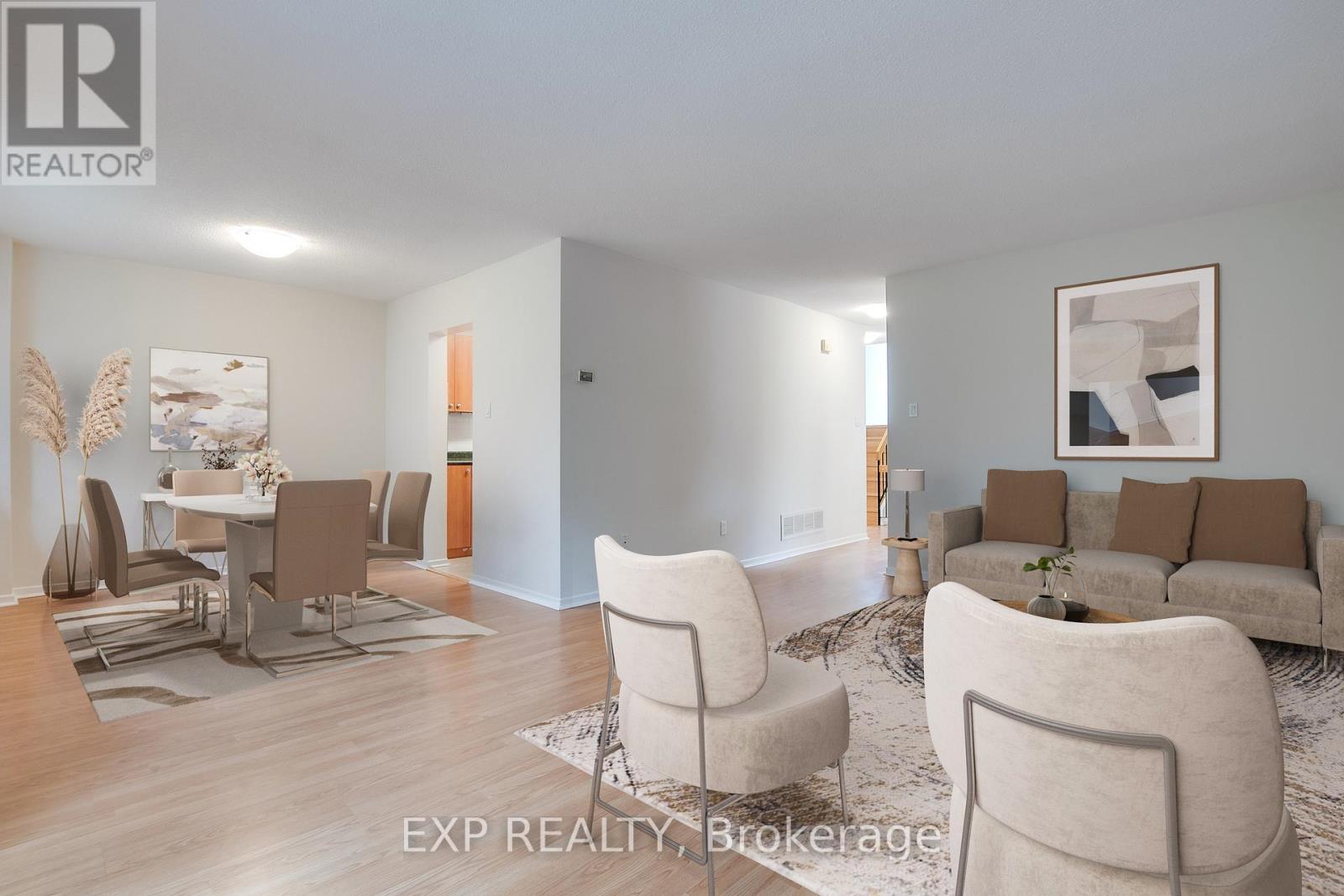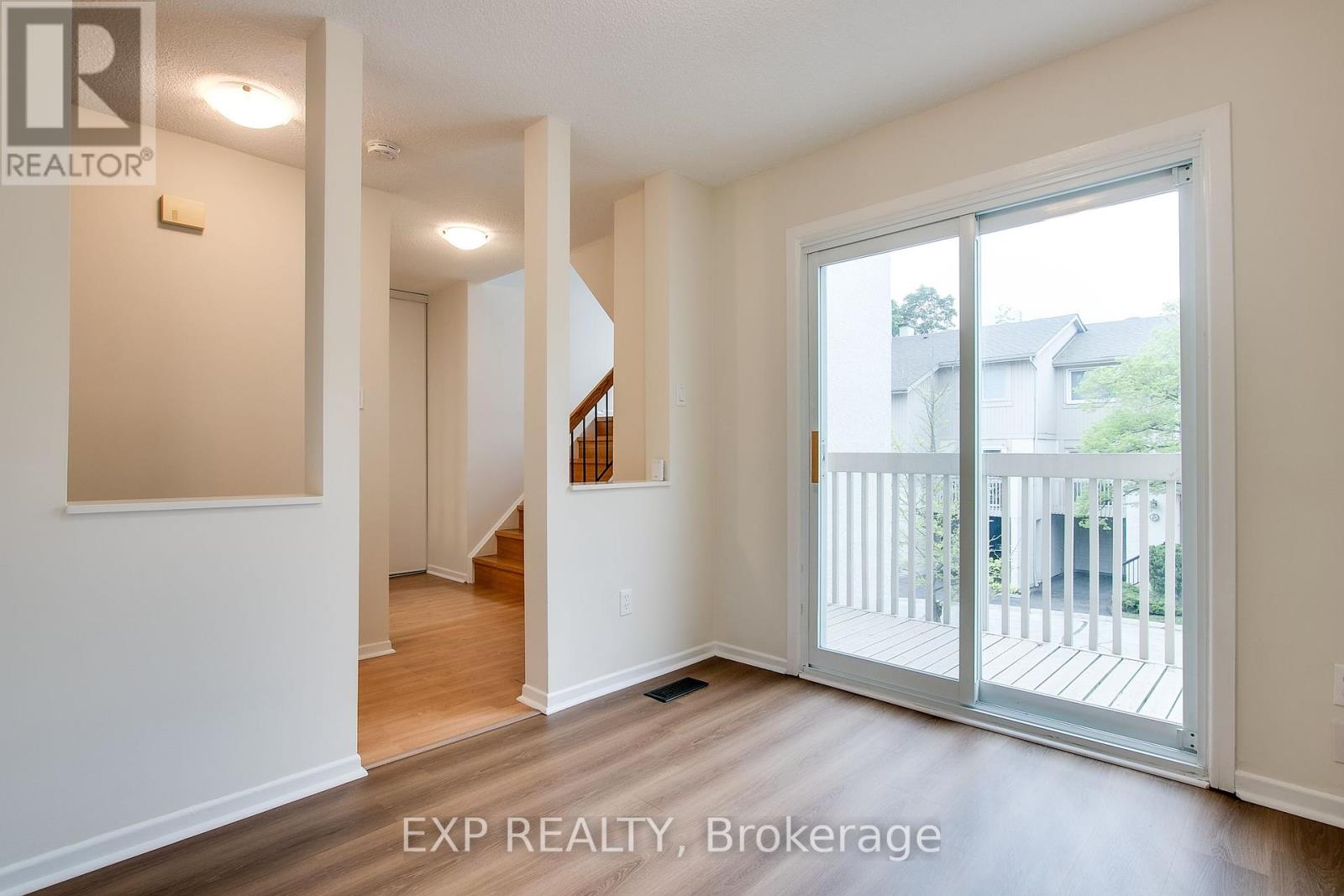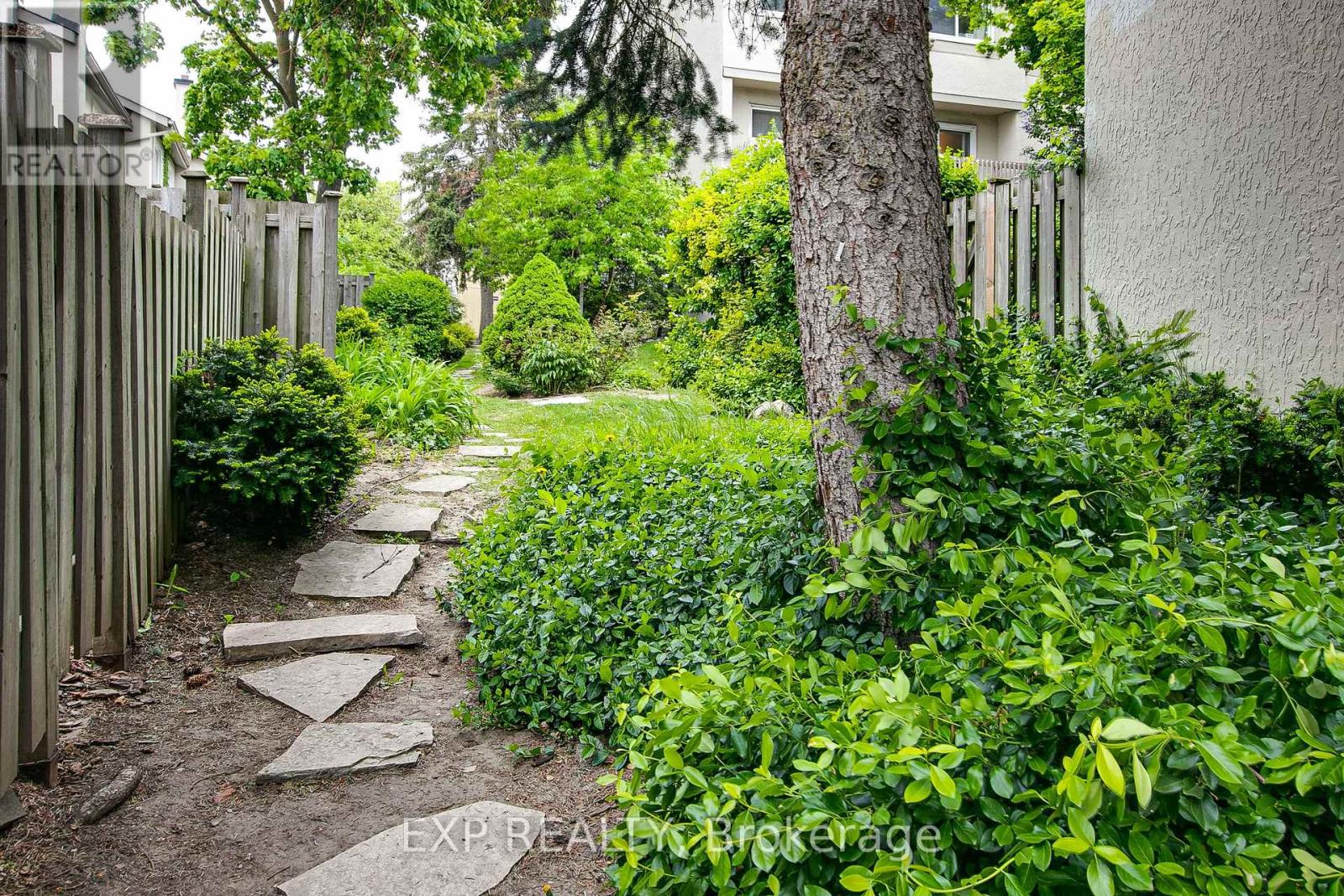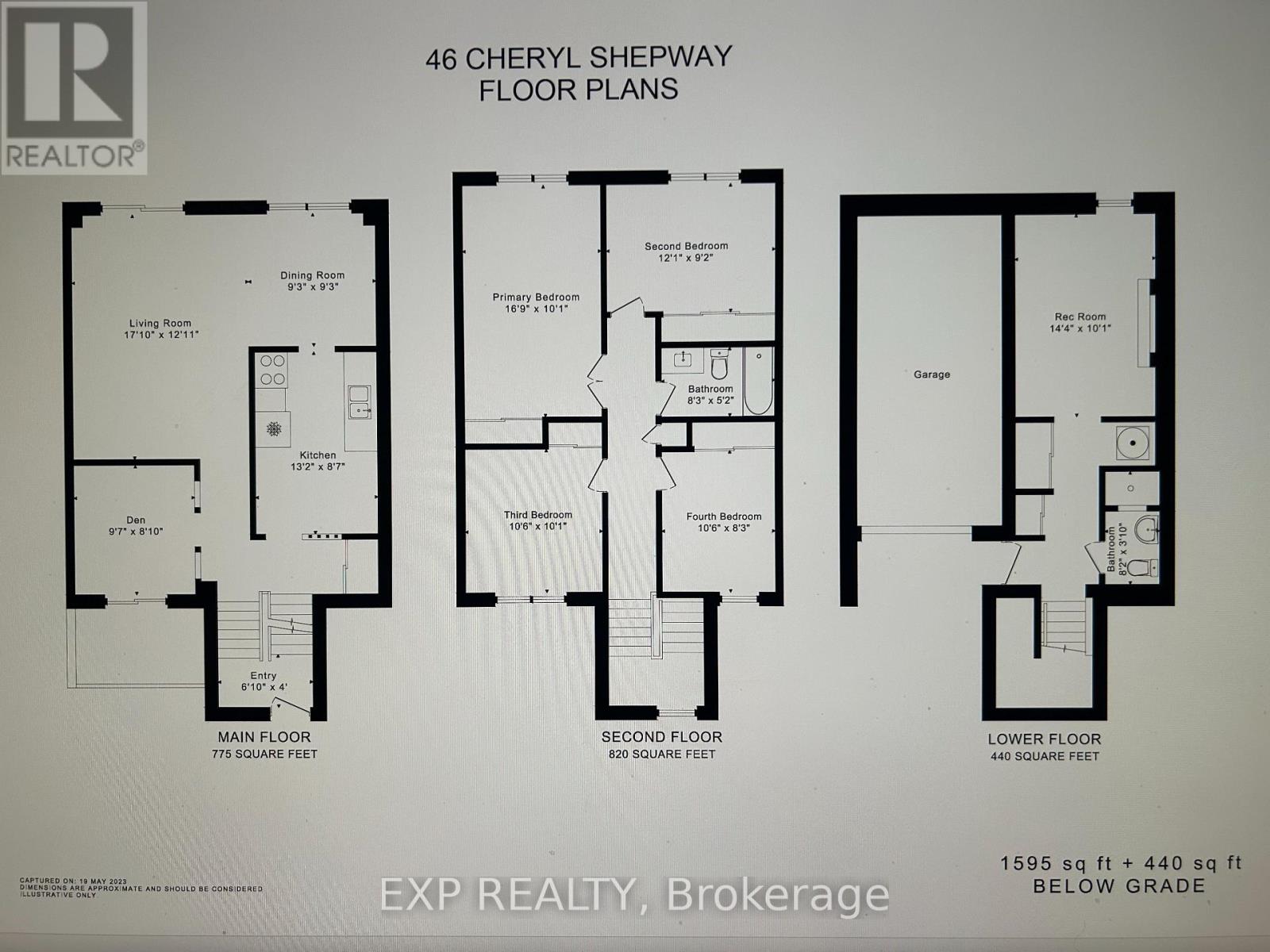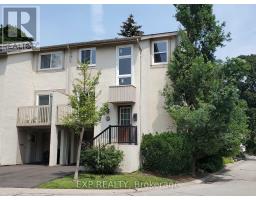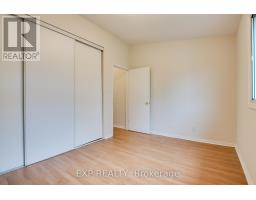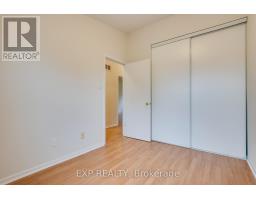4 Bedroom
2 Bathroom
1,400 - 1,599 ft2
Fireplace
Central Air Conditioning
Forced Air
$4,300 Monthly
Rarely Available Luxury Executive Townhome *End Unit* in Established Area, One of the Largest Units, Recently Renovated. All Bedrooms Have Ceiling Light. Vinyl Flooring in Den & Basement. 4 Bedrooms & 2 Washrooms, Finished Basement With Separate Entrance, New Windows in 2023. New Energy-Saving Heat Pump installed in 2023. 3 parking spots (1 in garage & 2 in driveway). Garage Door Remote Opener. Includes high-speed Internet & Ignite TV with up to three free boxes. All Led Lighting/Bulbs Throughout for Lower Energy Costs. Only a Few Minutes Walk to Subway/Bus, Close to Highway, GO Train, Schools, Shopping, Parks & Trails. Photos from Previous Listing. (id:47351)
Property Details
|
MLS® Number
|
C12079120 |
|
Property Type
|
Single Family |
|
Community Name
|
Don Valley Village |
|
Amenities Near By
|
Hospital, Public Transit, Park, Schools |
|
Community Features
|
Pet Restrictions |
|
Features
|
Balcony |
|
Parking Space Total
|
3 |
Building
|
Bathroom Total
|
2 |
|
Bedrooms Above Ground
|
4 |
|
Bedrooms Total
|
4 |
|
Amenities
|
Visitor Parking |
|
Appliances
|
Dishwasher, Dryer, Stove, Washer, Refrigerator |
|
Basement Development
|
Finished |
|
Basement Features
|
Separate Entrance |
|
Basement Type
|
N/a (finished) |
|
Cooling Type
|
Central Air Conditioning |
|
Exterior Finish
|
Stucco |
|
Fireplace Present
|
Yes |
|
Flooring Type
|
Vinyl, Laminate, Ceramic |
|
Heating Fuel
|
Natural Gas |
|
Heating Type
|
Forced Air |
|
Stories Total
|
2 |
|
Size Interior
|
1,400 - 1,599 Ft2 |
|
Type
|
Row / Townhouse |
Parking
Land
|
Acreage
|
No |
|
Land Amenities
|
Hospital, Public Transit, Park, Schools |
Rooms
| Level |
Type |
Length |
Width |
Dimensions |
|
Second Level |
Primary Bedroom |
5.11 m |
3.07 m |
5.11 m x 3.07 m |
|
Second Level |
Bedroom 2 |
3.68 m |
2.79 m |
3.68 m x 2.79 m |
|
Second Level |
Bedroom 3 |
3.2 m |
3.07 m |
3.2 m x 3.07 m |
|
Second Level |
Bedroom 4 |
3.2 m |
2.51 m |
3.2 m x 2.51 m |
|
Lower Level |
Recreational, Games Room |
4.37 m |
3.07 m |
4.37 m x 3.07 m |
|
Main Level |
Den |
2.92 m |
2.69 m |
2.92 m x 2.69 m |
|
Main Level |
Living Room |
5.44 m |
3.94 m |
5.44 m x 3.94 m |
|
Main Level |
Dining Room |
2.82 m |
2.82 m |
2.82 m x 2.82 m |
|
Main Level |
Kitchen |
4.01 m |
2.62 m |
4.01 m x 2.62 m |
https://www.realtor.ca/real-estate/28159822/46-cheryl-shepway-toronto-don-valley-village-don-valley-village

