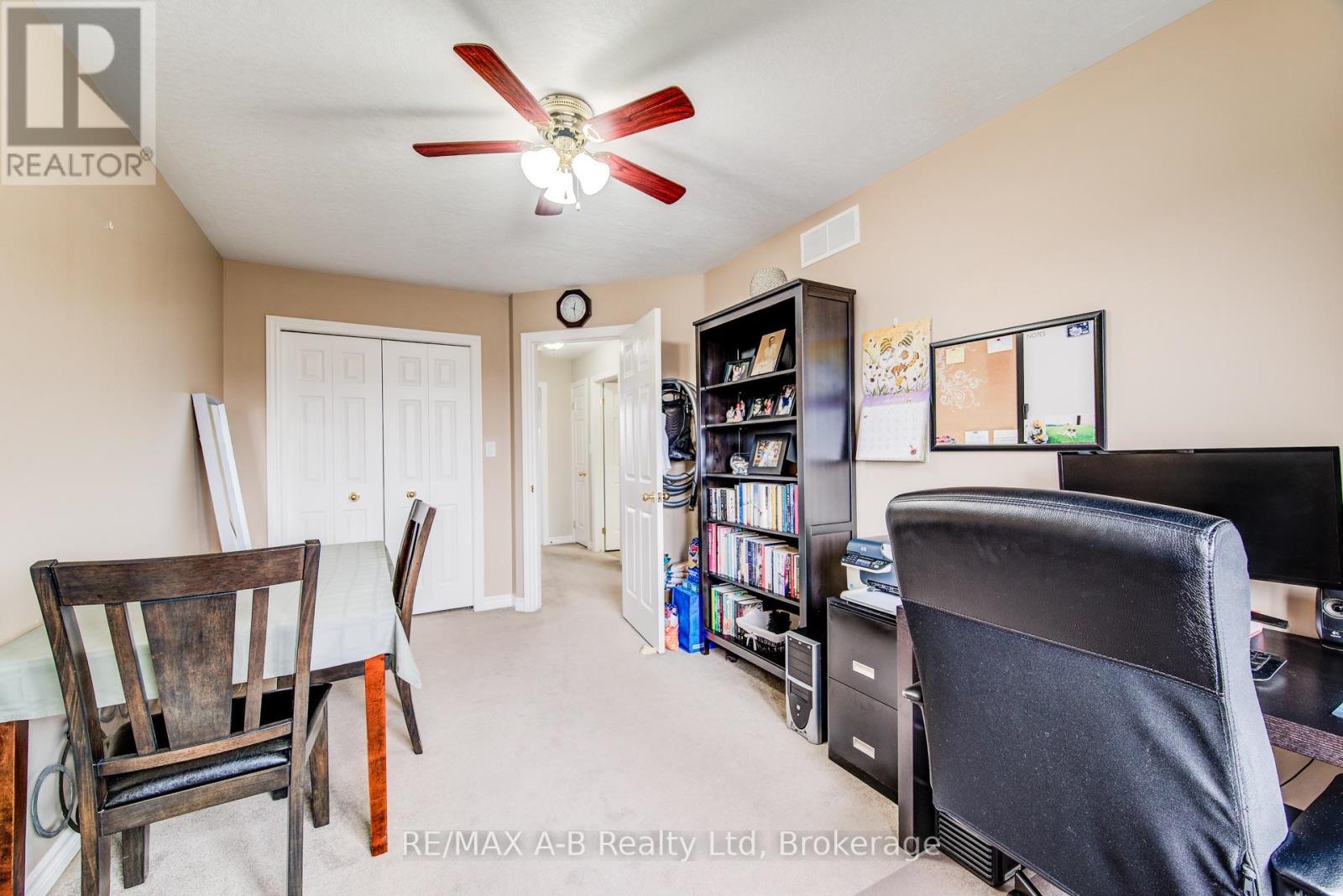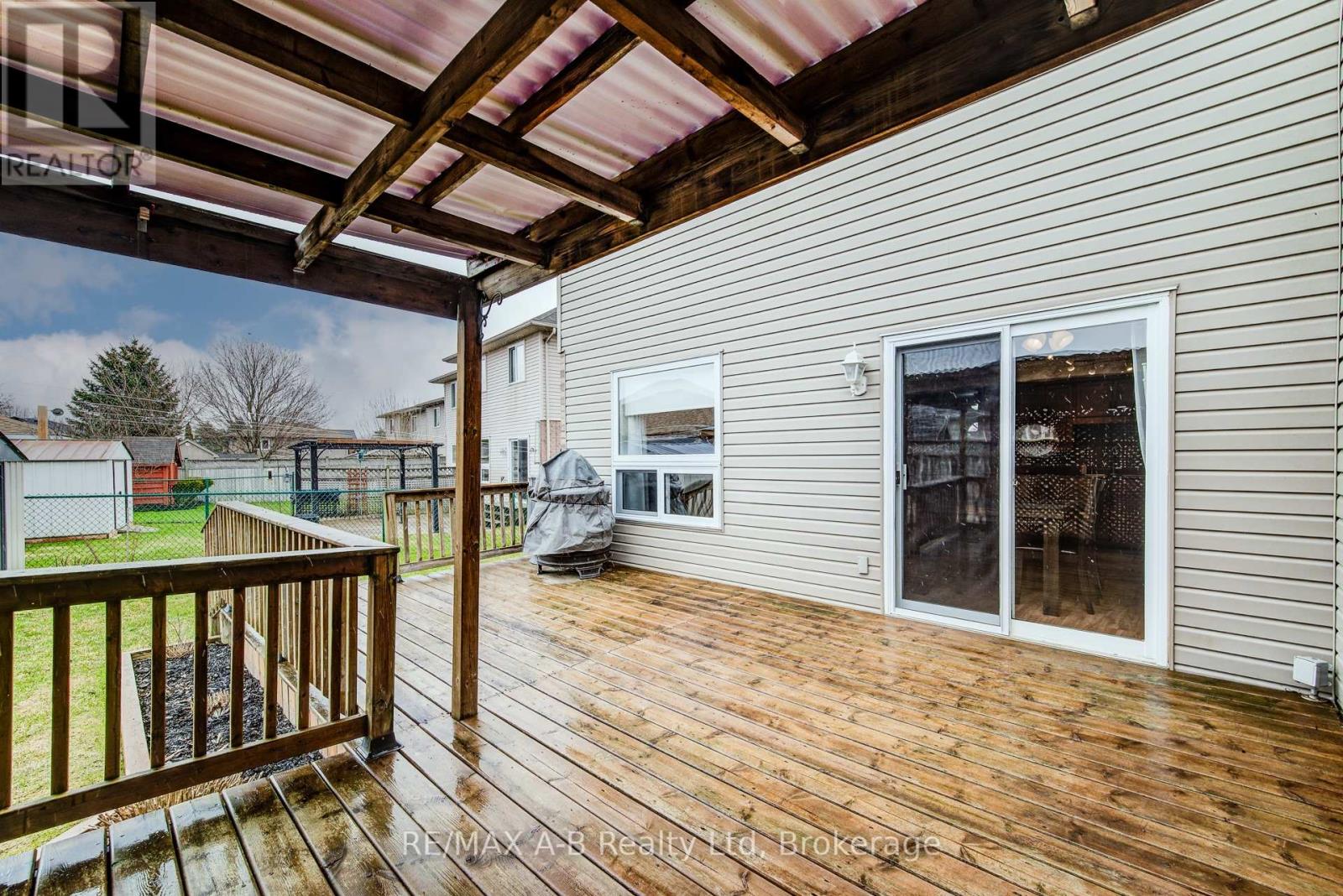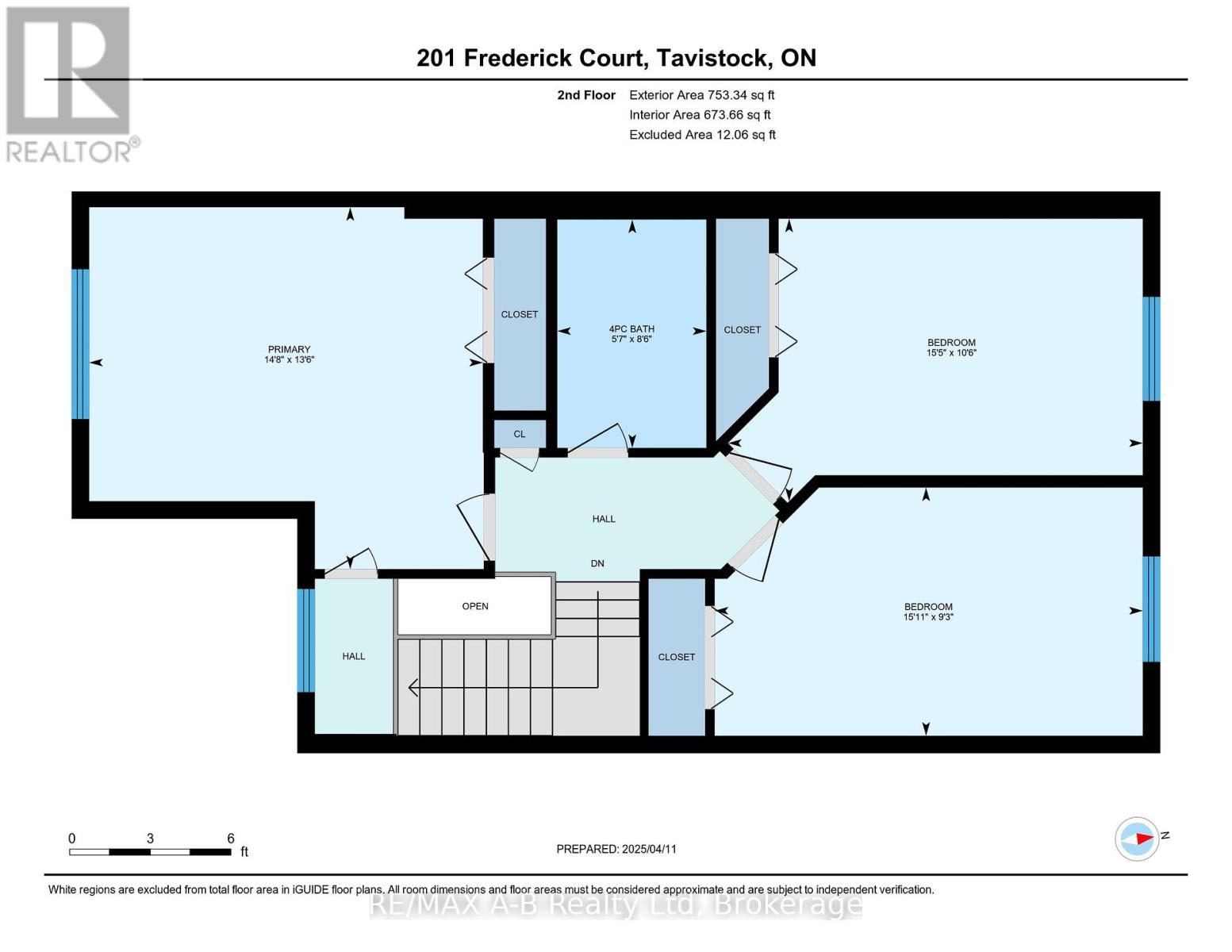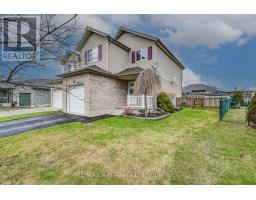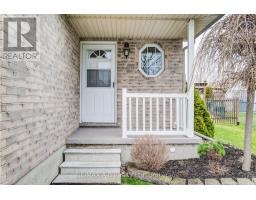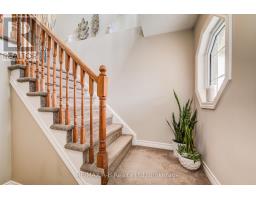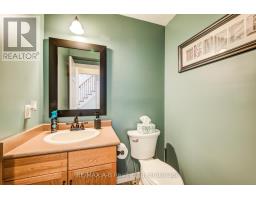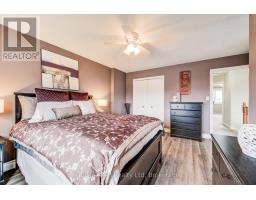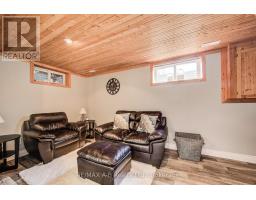3 Bedroom
2 Bathroom
1,100 - 1,500 ft2
Central Air Conditioning
Forced Air
$634,900
**AMAZING HOME, AMAZING VALUE** Minutes to town and located on a quiet family friendly court. Welcoming and beautiful front porch and open foyer. Tons of space in this open kitchen, dining and living area. Fantastic for entertaining or relaxing after a long day. Awesome deck off of eating area leading to a private, fenced-in yard. Upstairs boasts a sizeable primary bedroom plus 2 good size bedrooms. The fully finished basement offers a cozy rec room plus a room for a home office or business and a laundry room. This home is turnkey and move-in ready. HURRY before it is SOLD! Call LA for more information. (id:47351)
Property Details
|
MLS® Number
|
X12078620 |
|
Property Type
|
Single Family |
|
Community Name
|
Tavistock |
|
Features
|
Sump Pump |
|
Parking Space Total
|
3 |
Building
|
Bathroom Total
|
2 |
|
Bedrooms Above Ground
|
3 |
|
Bedrooms Total
|
3 |
|
Appliances
|
Water Heater, Water Softener, Dishwasher, Dryer, Microwave, Stove, Washer, Refrigerator |
|
Basement Type
|
Full |
|
Construction Style Attachment
|
Semi-detached |
|
Cooling Type
|
Central Air Conditioning |
|
Exterior Finish
|
Brick |
|
Foundation Type
|
Poured Concrete |
|
Half Bath Total
|
1 |
|
Heating Fuel
|
Natural Gas |
|
Heating Type
|
Forced Air |
|
Stories Total
|
2 |
|
Size Interior
|
1,100 - 1,500 Ft2 |
|
Type
|
House |
|
Utility Water
|
Municipal Water |
Parking
Land
|
Acreage
|
No |
|
Sewer
|
Sanitary Sewer |
|
Size Depth
|
112 Ft ,7 In |
|
Size Frontage
|
30 Ft ,6 In |
|
Size Irregular
|
30.5 X 112.6 Ft |
|
Size Total Text
|
30.5 X 112.6 Ft |
|
Zoning Description
|
R2 |
Rooms
| Level |
Type |
Length |
Width |
Dimensions |
|
Second Level |
Primary Bedroom |
4.11 m |
4.47 m |
4.11 m x 4.47 m |
|
Second Level |
Bedroom 2 |
3.21 m |
4.71 m |
3.21 m x 4.71 m |
|
Second Level |
Bedroom 3 |
2.82 m |
4.86 m |
2.82 m x 4.86 m |
|
Second Level |
Bathroom |
2.59 m |
1.69 m |
2.59 m x 1.69 m |
|
Basement |
Office |
2.64 m |
2.59 m |
2.64 m x 2.59 m |
|
Basement |
Family Room |
5.33 m |
2.76 m |
5.33 m x 2.76 m |
|
Basement |
Laundry Room |
2.51 m |
1.66 m |
2.51 m x 1.66 m |
|
Main Level |
Living Room |
2.9 m |
5.54 m |
2.9 m x 5.54 m |
|
Main Level |
Dining Room |
2.89 m |
2.41 m |
2.89 m x 2.41 m |
|
Main Level |
Kitchen |
2.85 m |
3.01 m |
2.85 m x 3.01 m |
|
Main Level |
Bathroom |
1.48 m |
1.72 m |
1.48 m x 1.72 m |
Utilities
https://www.realtor.ca/real-estate/28158309/201-frederick-court-east-zorra-tavistock-tavistock-tavistock
















