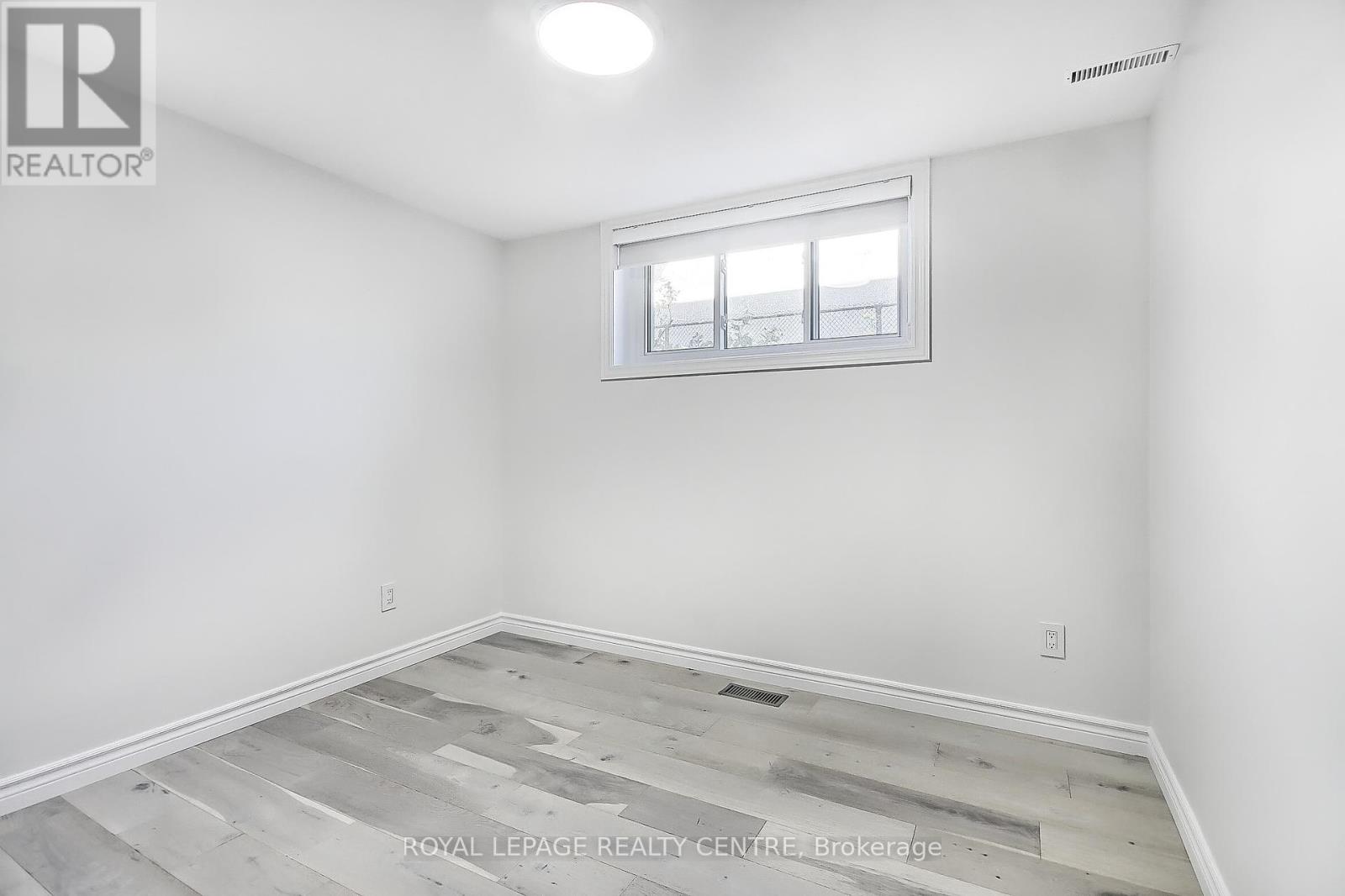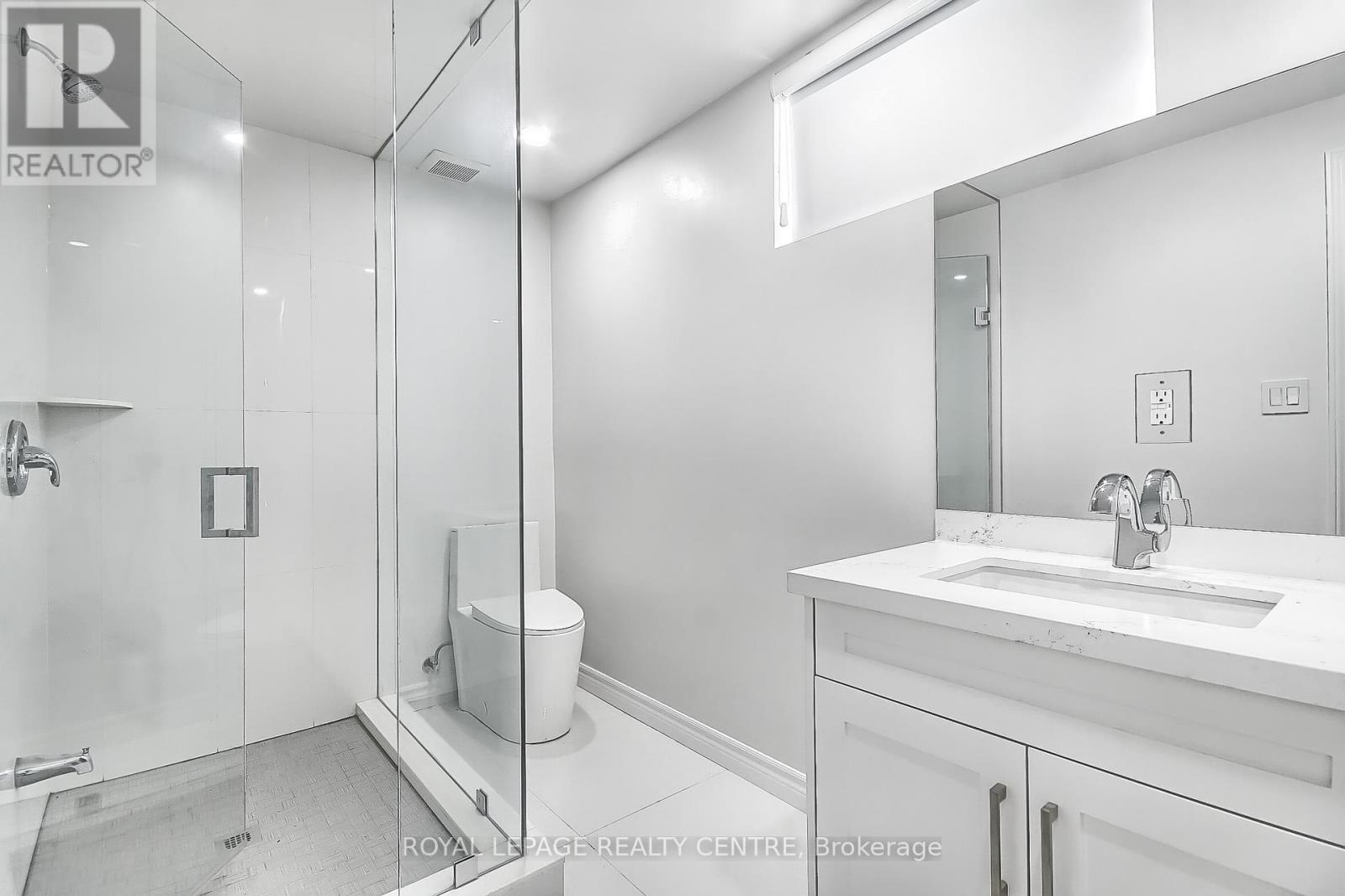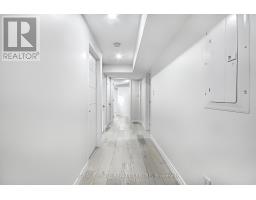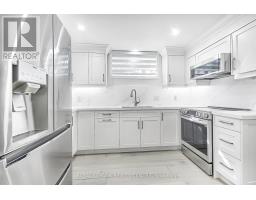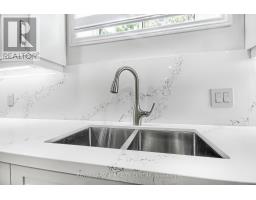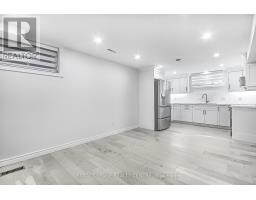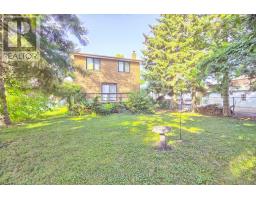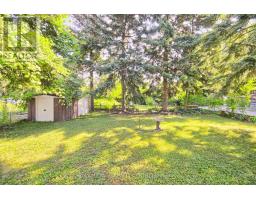2 Bedroom
1 Bathroom
Central Air Conditioning
Forced Air
$2,400 Monthly
Detached House Sitting In A Dead-End Street With Custom Made Homes On A Big Lot 50 X 198 Feet Lower-Level Apartment, 2 Bedrooms, Washroom With In-Suite Laundry Room, and Separate Entrance. Raised Hardwood Floors Throughout. Very Warm and Dry During the Winter Time. Big Windows all Around the Apartment. Custom Made Kitchen With Quartz Countertop And Backsplash, High End Stainless Steel Appliances, LED Pot Lights Throughout Everywhere, Custom Made Closets In Both Bedrooms, Everything Is Custom Made In This Apartment. Huge Double Car Driveway. 15-20 Minutes To Downtown Toronto. Walk To Lake Ontario Promenade Park. No Pets, No Smoking. (id:47351)
Property Details
|
MLS® Number
|
W12074682 |
|
Property Type
|
Single Family |
|
Community Name
|
Lakeview |
|
Features
|
Carpet Free |
|
Parking Space Total
|
1 |
Building
|
Bathroom Total
|
1 |
|
Bedrooms Above Ground
|
2 |
|
Bedrooms Total
|
2 |
|
Appliances
|
Dryer, Microwave, Stove, Washer, Refrigerator |
|
Basement Features
|
Apartment In Basement |
|
Basement Type
|
N/a |
|
Construction Style Attachment
|
Detached |
|
Cooling Type
|
Central Air Conditioning |
|
Exterior Finish
|
Brick |
|
Flooring Type
|
Hardwood, Tile |
|
Foundation Type
|
Block |
|
Heating Fuel
|
Natural Gas |
|
Heating Type
|
Forced Air |
|
Stories Total
|
2 |
|
Type
|
House |
|
Utility Water
|
Municipal Water |
Parking
Land
|
Acreage
|
No |
|
Sewer
|
Sanitary Sewer |
Rooms
| Level |
Type |
Length |
Width |
Dimensions |
|
Basement |
Kitchen |
6.7 m |
3.4 m |
6.7 m x 3.4 m |
|
Basement |
Living Room |
6.7 m |
3.4 m |
6.7 m x 3.4 m |
|
Basement |
Primary Bedroom |
3.3 m |
3.05 m |
3.3 m x 3.05 m |
|
Basement |
Bedroom 2 |
3.3 m |
2.85 m |
3.3 m x 2.85 m |
|
Basement |
Foyer |
4.48 m |
2.06 m |
4.48 m x 2.06 m |
|
Basement |
Bathroom |
3.55 m |
1.8 m |
3.55 m x 1.8 m |
https://www.realtor.ca/real-estate/28149305/lower-1087-orchard-road-mississauga-lakeview-lakeview
























