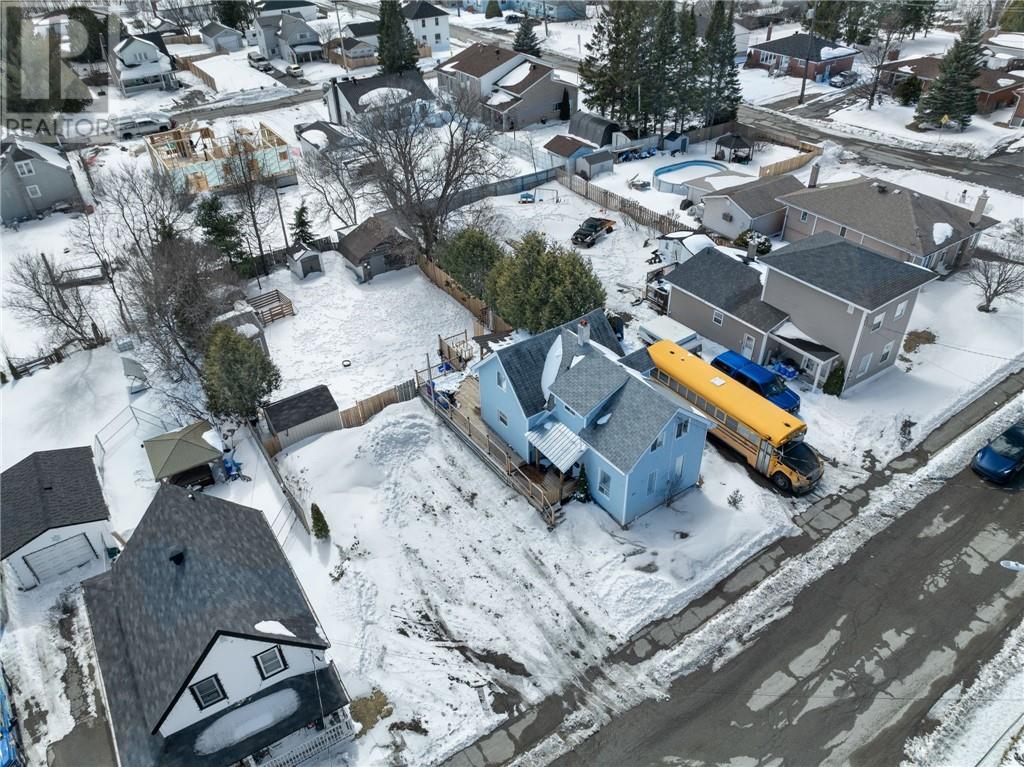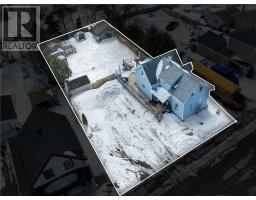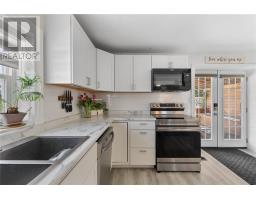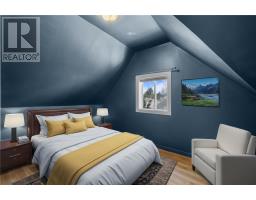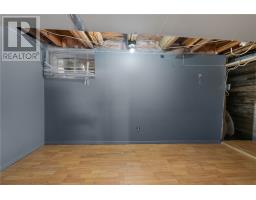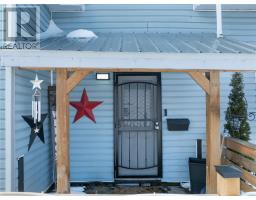3 Bedroom
2 Bathroom
2 Level
Central Air Conditioning
Forced Air
$399,900
Welcome to this beautifully updated 3-bedroom, 1.5-bathroom home that perfectly blends modern style with rustic charm. Located in a friendly Chelmsford neighborhood close to all amenities—including schools, shopping, parks, golf and more—this home offers both convenience and character. Step inside to discover a bright and inviting interior featuring a tastefully renovated kitchen with contemporary cabinetry, stainless steel appliances, and warm, natural finishes that give the space a cozy, modern-rustic feel. A cozy yet spacious living room welcomes you with plenty of natural light, creating the perfect spot to unwind. On the upper level, you will find 3 comfortable bedrooms and a stylishly updated main bath. Outside, you’ll love the large backyard—perfect for family gatherings or weekend relaxation—complete with a spacious deck ideal for entertaining or soaking up the sun. Whether you’re a first-time buyer, or a growing family, this charming central Chelmsford home is a must-see! (id:47351)
Property Details
|
MLS® Number
|
2121565 |
|
Property Type
|
Single Family |
|
Equipment Type
|
None |
|
Rental Equipment Type
|
None |
Building
|
Bathroom Total
|
2 |
|
Bedrooms Total
|
3 |
|
Architectural Style
|
2 Level |
|
Basement Type
|
Full |
|
Cooling Type
|
Central Air Conditioning |
|
Exterior Finish
|
Vinyl Siding |
|
Flooring Type
|
Laminate, Tile |
|
Foundation Type
|
Block |
|
Half Bath Total
|
1 |
|
Heating Type
|
Forced Air |
|
Roof Material
|
Asphalt Shingle |
|
Roof Style
|
Unknown |
|
Stories Total
|
2 |
|
Type
|
House |
|
Utility Water
|
Municipal Water |
Parking
Land
|
Acreage
|
No |
|
Sewer
|
Municipal Sewage System |
|
Size Total Text
|
4,051 - 7,250 Sqft |
|
Zoning Description
|
R1 |
Rooms
| Level |
Type |
Length |
Width |
Dimensions |
|
Second Level |
Bathroom |
|
|
6.4 x 5.5 |
|
Second Level |
Bedroom |
|
|
10.11 x 10.11 |
|
Second Level |
Bedroom |
|
|
8 x 13.6 |
|
Second Level |
Primary Bedroom |
|
|
9.5 x 11.8 |
|
Main Level |
2pc Bathroom |
|
|
2.10 x 4.10 |
|
Main Level |
Dining Room |
|
|
9 x 8 |
|
Main Level |
Kitchen |
|
|
12 x 11 |
https://www.realtor.ca/real-estate/28151129/82-main-street-w-chelmsford




































