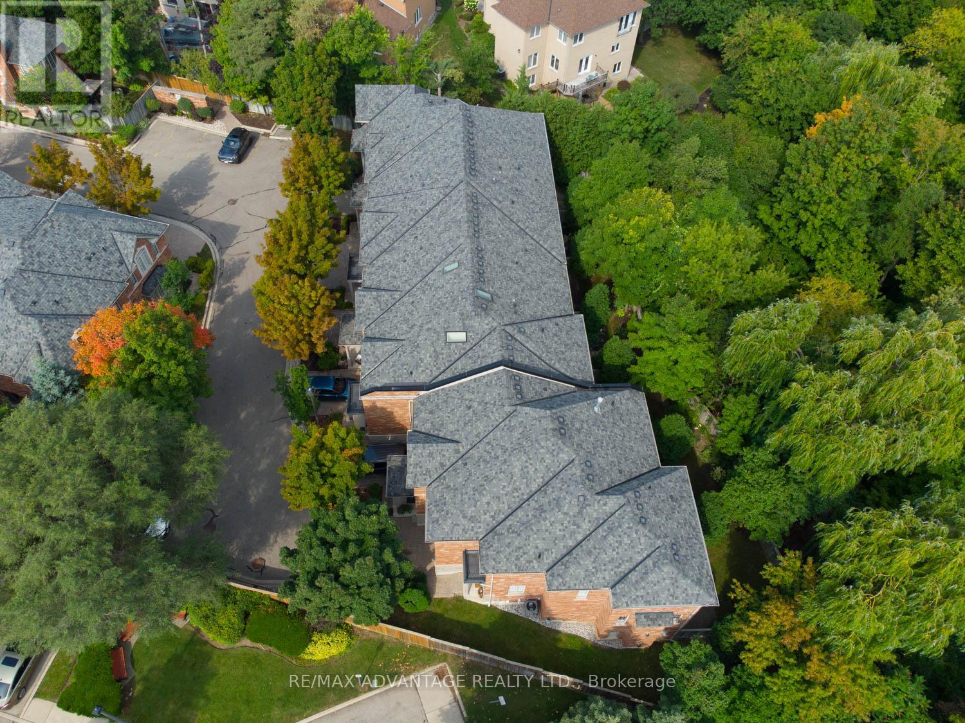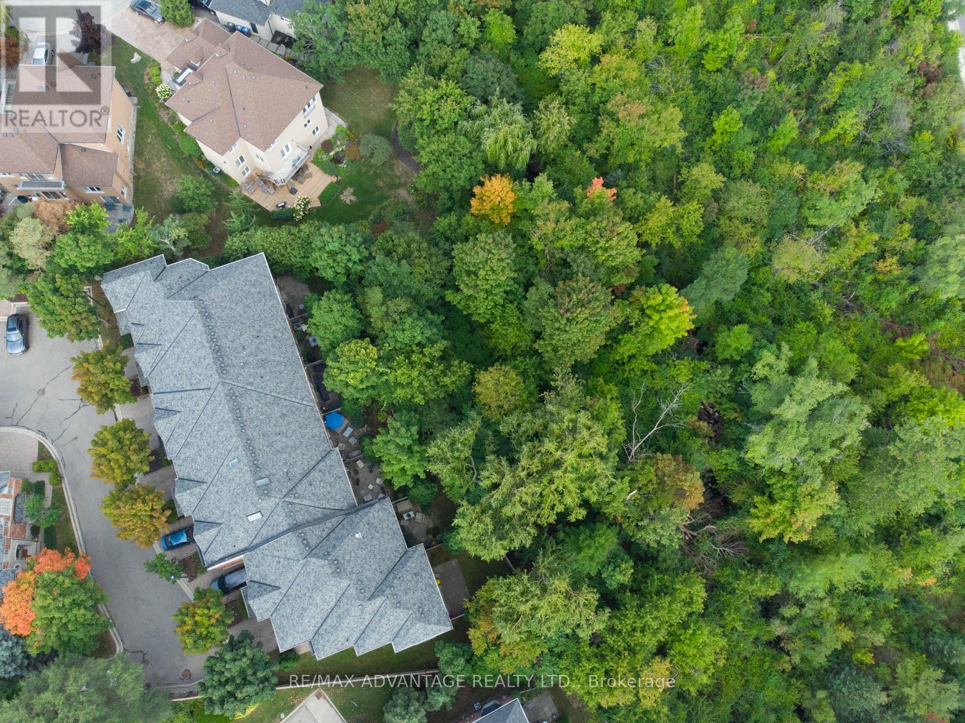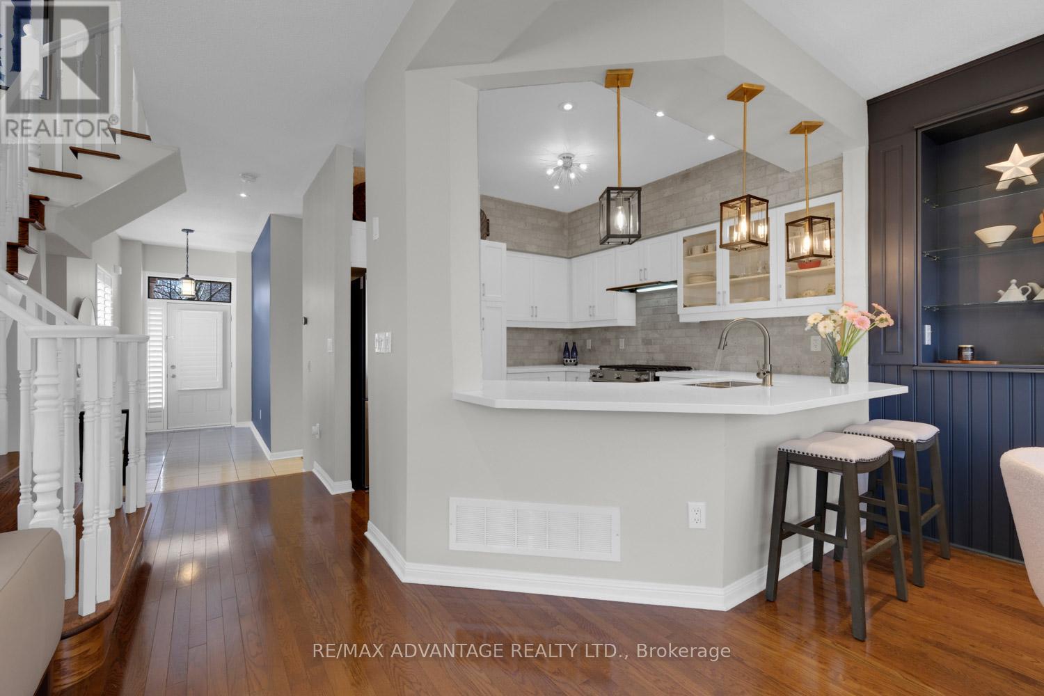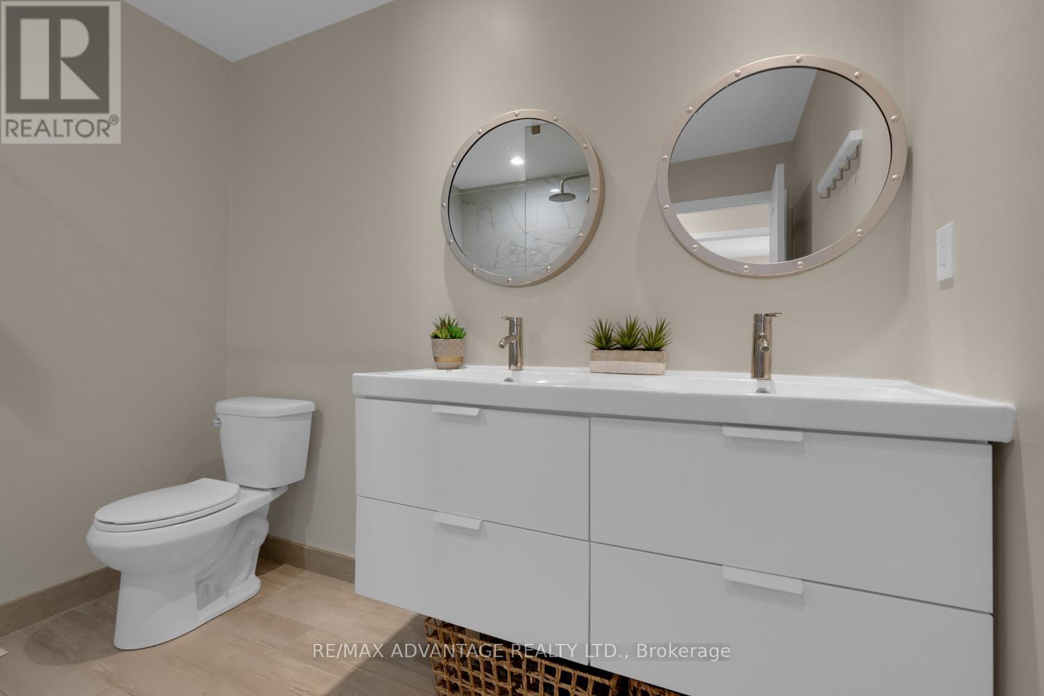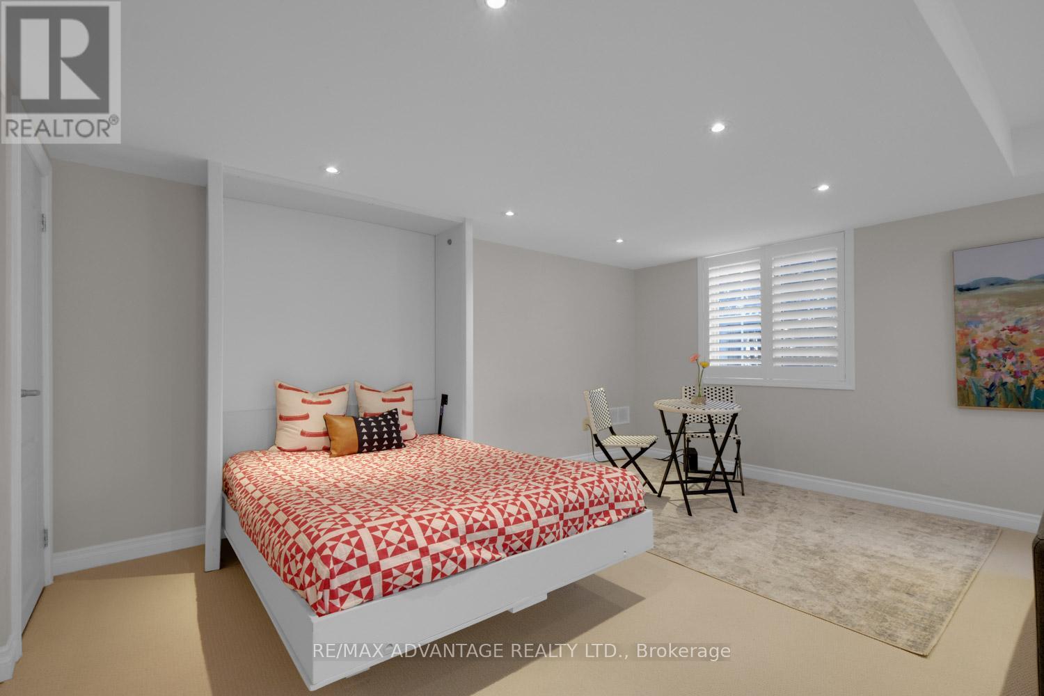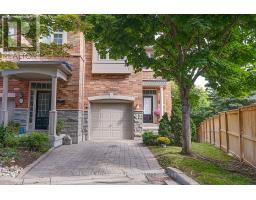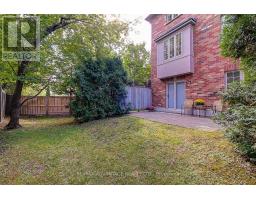3 Bedroom
4 Bathroom
1,600 - 1,799 ft2
Fireplace
Central Air Conditioning
Forced Air
$1,160,000Maintenance, Common Area Maintenance, Insurance, Parking
$587.07 Monthly
Welcome to this executive townhouse in a small 15-unit boutique complex. This all-brick complex is one of the newest in Erin Mills. This charming private end unit boasts 11-foot ceilings in the foyer, overlooks a ravine, and has expansive windows for optimal natural light. The chef's dream kitchen includes a gas stove, Caesarstone countertops, newer appliances, and ample storage space. The fully finished walkout basement includes a kitchen, Murphy bed, and a powder room, which could be a perfect in-law, nanny, grandkids, or teenagers suite. Phantom screens throughout, new California shutters, interlock brick driveway, updated bathrooms, walk-in closet in primary bedroom, third bedroom (is less jog), newer AC and furnace. Excellent maintained complex with an in-ground sprinkler system. Premium location to GO and walk to top public, private, French elementary school, University of Toronto, Mississauga campus. Rarely offered...this is a must see hidden gem. (id:47351)
Property Details
|
MLS® Number
|
W12075701 |
|
Property Type
|
Single Family |
|
Community Name
|
Sheridan |
|
Community Features
|
Pet Restrictions |
|
Equipment Type
|
Water Heater |
|
Features
|
Sloping |
|
Parking Space Total
|
2 |
|
Rental Equipment Type
|
Water Heater |
Building
|
Bathroom Total
|
4 |
|
Bedrooms Above Ground
|
3 |
|
Bedrooms Total
|
3 |
|
Age
|
16 To 30 Years |
|
Amenities
|
Fireplace(s) |
|
Appliances
|
Garage Door Opener Remote(s), Blinds, Dishwasher, Dryer, Garage Door Opener, Stove, Washer, Refrigerator |
|
Basement Development
|
Finished |
|
Basement Features
|
Walk Out |
|
Basement Type
|
N/a (finished) |
|
Cooling Type
|
Central Air Conditioning |
|
Exterior Finish
|
Brick, Stone |
|
Fireplace Present
|
Yes |
|
Fireplace Total
|
2 |
|
Foundation Type
|
Concrete |
|
Half Bath Total
|
2 |
|
Heating Fuel
|
Natural Gas |
|
Heating Type
|
Forced Air |
|
Stories Total
|
2 |
|
Size Interior
|
1,600 - 1,799 Ft2 |
|
Type
|
Row / Townhouse |
Parking
Land
Rooms
| Level |
Type |
Length |
Width |
Dimensions |
|
Second Level |
Primary Bedroom |
4.39 m |
4.14 m |
4.39 m x 4.14 m |
|
Second Level |
Bedroom 2 |
3.09 m |
3.45 m |
3.09 m x 3.45 m |
|
Second Level |
Bedroom 3 |
3.02 m |
6.61 m |
3.02 m x 6.61 m |
|
Lower Level |
Family Room |
6.93 m |
4.57 m |
6.93 m x 4.57 m |
|
Lower Level |
Laundry Room |
2.94 m |
1.365 m |
2.94 m x 1.365 m |
|
Lower Level |
Kitchen |
1.88 m |
2.41 m |
1.88 m x 2.41 m |
|
Main Level |
Foyer |
4.06 m |
1.67 m |
4.06 m x 1.67 m |
|
Main Level |
Kitchen |
2.81 m |
3.25 m |
2.81 m x 3.25 m |
|
Main Level |
Dining Room |
2.81 m |
3.17 m |
2.81 m x 3.17 m |
|
Main Level |
Living Room |
4.82 m |
3.75 m |
4.82 m x 3.75 m |
https://www.realtor.ca/real-estate/28151448/27-2401-fifth-line-w-mississauga-sheridan-sheridan


