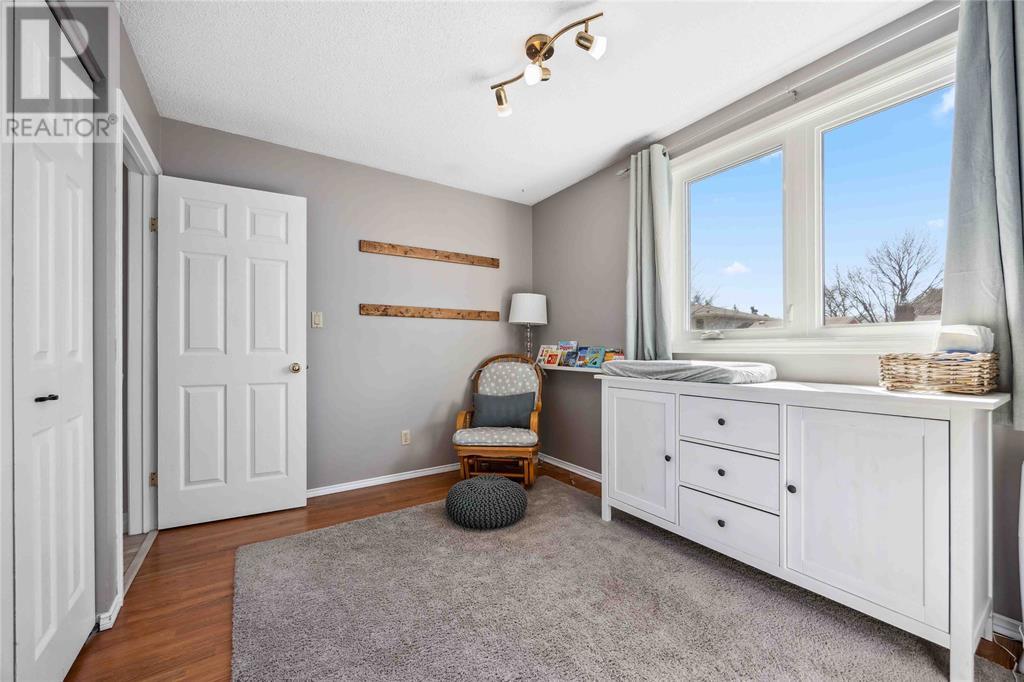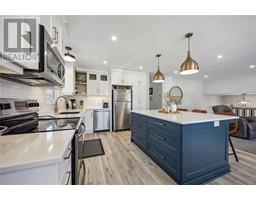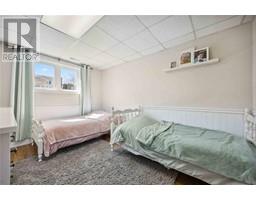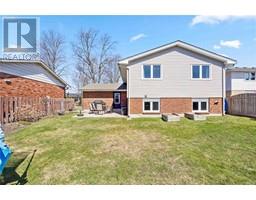4 Bedroom
2 Bathroom
Raised Ranch W/ Bonus Room
Fireplace
Central Air Conditioning
Forced Air, Furnace
Landscaped
$569,900
WELCOME TO YOUR IDEAL FAMILY HOME IN SARNIA'S DESIRABLE TWIN LAKES SUBDIVISION. THIS FRIENDLY NEIGHBOURHOOD IS PERFECT FOR OUTDOOR LIVING, WITH SCENIC WALKING TRAILS, PEACEFUL PONDS FOR FISHING, AND A FUN CHILDREN'S PARK NEARBY. ENJOY THE CONVENIENCE OF TOP-RATED SCHOOLS AND EVERYDAY AMENITIES JUST MINUTES AWAY. STEP INSIDE TO A BRIGHT OPEN CONCEPT FLOOR PLAN, UPDATED WITH LVP FLOORING AND TIMELESS LIGHT FIXTURES. TAKE PRIDE ENTERTAINING IN THIS RECENTLY RENOVATED KITCHEN (2021) FEATURING A LARGE QUARTZ ISLAND, PERFECT FOR FAMILY GATHERINGS. THE COZY LOWER LEVEL OFFERS A NEW 3- PIECE BATH (2023), A WARM FAMILY ROOM WITH A GAS FIREPLACE, AND CUSTOM BUILT-IN SHELVING. THE HOME SHOWCASES MODERN, NEUTRAL TONES THROUGHOUT, OFFERING A FRESH AND INVITING ATMOSPHERE. MOVE-IN READY FOR ITS NEW FAMILY! (id:47351)
Property Details
|
MLS® Number
|
25008189 |
|
Property Type
|
Single Family |
|
Features
|
Double Width Or More Driveway, Concrete Driveway |
Building
|
Bathroom Total
|
2 |
|
Bedrooms Above Ground
|
3 |
|
Bedrooms Below Ground
|
1 |
|
Bedrooms Total
|
4 |
|
Appliances
|
Central Vacuum, Dishwasher, Microwave Range Hood Combo, Stove |
|
Architectural Style
|
Raised Ranch W/ Bonus Room |
|
Constructed Date
|
1979 |
|
Construction Style Attachment
|
Detached |
|
Construction Style Split Level
|
Split Level |
|
Cooling Type
|
Central Air Conditioning |
|
Exterior Finish
|
Aluminum/vinyl, Brick |
|
Fireplace Fuel
|
Gas |
|
Fireplace Present
|
Yes |
|
Fireplace Type
|
Insert |
|
Flooring Type
|
Cushion/lino/vinyl |
|
Foundation Type
|
Concrete |
|
Heating Fuel
|
Natural Gas |
|
Heating Type
|
Forced Air, Furnace |
|
Type
|
House |
Parking
Land
|
Acreage
|
No |
|
Fence Type
|
Fence |
|
Landscape Features
|
Landscaped |
|
Size Irregular
|
52.11x/51.50/119.92/117.50 |
|
Size Total Text
|
52.11x/51.50/119.92/117.50 |
|
Zoning Description
|
R1 2 |
Rooms
| Level |
Type |
Length |
Width |
Dimensions |
|
Lower Level |
3pc Bathroom |
|
|
Measurements not available |
|
Lower Level |
Utility Room |
|
|
8 x 13 |
|
Lower Level |
Other |
|
|
12 x 12.9 |
|
Lower Level |
Bedroom |
|
|
9.6 x 12.10 |
|
Lower Level |
Family Room/fireplace |
|
|
22 x 14 |
|
Main Level |
4pc Bathroom |
|
|
Measurements not available |
|
Main Level |
Foyer |
|
|
Measurements not available |
|
Main Level |
Bedroom |
|
|
9 x 13 |
|
Main Level |
Bedroom |
|
|
9.6 x 12 |
|
Main Level |
Primary Bedroom |
|
|
10 x 13 |
|
Main Level |
Games Room |
|
|
20 x 23 |
https://www.realtor.ca/real-estate/28154873/303-laurentian-crescent-sarnia
















































































