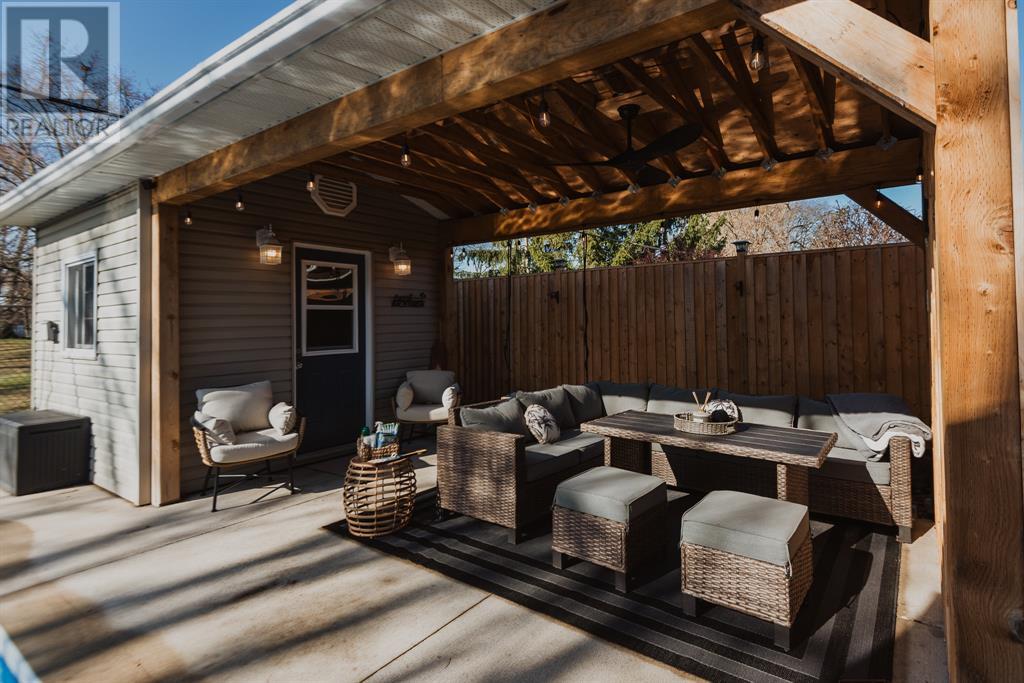5 Bedroom
3 Bathroom
Bungalow
Central Air Conditioning
Furnace
$619,000
Welcome to 1236 Thomas Drive, a stunning 5-bed, 3-bath bungalow in Sarnia’s desirable north end. Featuring modern finishes, an open-concept layout, and built-in surround sound on the main floor, this home is designed for comfort and style. The backyard is a true retreat with an inground pool (new liner in 2022) and a private setting that backs onto a secluded park. The spacious lower level provides additional living space, perfect for entertaining or family use. A single-car garage adds convenience, and the home is within walking distance to both an elementary and high school. Plus, a school bus stop is right out front, making this a perfect choice for families. Situated in a peaceful, family-friendly neighborhood, this home offers the best of modern living with an unbeatable location. Don’t miss this incredible opportunity—schedule your private showing today! (id:47351)
Open House
This property has open houses!
Starts at:
12:00 pm
Ends at:
1:30 pm
Property Details
|
MLS® Number
|
25008170 |
|
Property Type
|
Single Family |
|
Features
|
Concrete Driveway |
Building
|
Bathroom Total
|
3 |
|
Bedrooms Above Ground
|
3 |
|
Bedrooms Below Ground
|
2 |
|
Bedrooms Total
|
5 |
|
Architectural Style
|
Bungalow |
|
Constructed Date
|
1965 |
|
Construction Style Attachment
|
Detached |
|
Cooling Type
|
Central Air Conditioning |
|
Exterior Finish
|
Brick |
|
Flooring Type
|
Cushion/lino/vinyl |
|
Foundation Type
|
Concrete |
|
Half Bath Total
|
1 |
|
Heating Fuel
|
Natural Gas |
|
Heating Type
|
Furnace |
|
Stories Total
|
1 |
|
Type
|
House |
Parking
Land
|
Acreage
|
No |
|
Size Irregular
|
60.15x100.25 |
|
Size Total Text
|
60.15x100.25 |
|
Zoning Description
|
R1 |
Rooms
| Level |
Type |
Length |
Width |
Dimensions |
|
Basement |
3pc Bathroom |
|
|
7 x 5 |
|
Basement |
Laundry Room |
|
|
6 x 11 |
|
Basement |
Living Room |
|
|
15 x 32 |
|
Basement |
Bedroom |
|
|
10 x 14 |
|
Basement |
Utility Room |
|
|
9 x 5 |
|
Basement |
Bedroom |
|
|
13 x 9 |
|
Main Level |
2pc Bathroom |
|
|
4 x 4 |
|
Main Level |
4pc Bathroom |
|
|
7 x 7 |
|
Main Level |
Kitchen |
|
|
22 x 8 |
|
Main Level |
Living Room |
|
|
22 x 15 |
|
Main Level |
Bedroom |
|
|
10 x 9 |
|
Main Level |
Bedroom |
|
|
10 x 9 |
|
Main Level |
Primary Bedroom |
|
|
13 x 10 |
https://www.realtor.ca/real-estate/28156001/1236-thomas-drive-sarnia












































