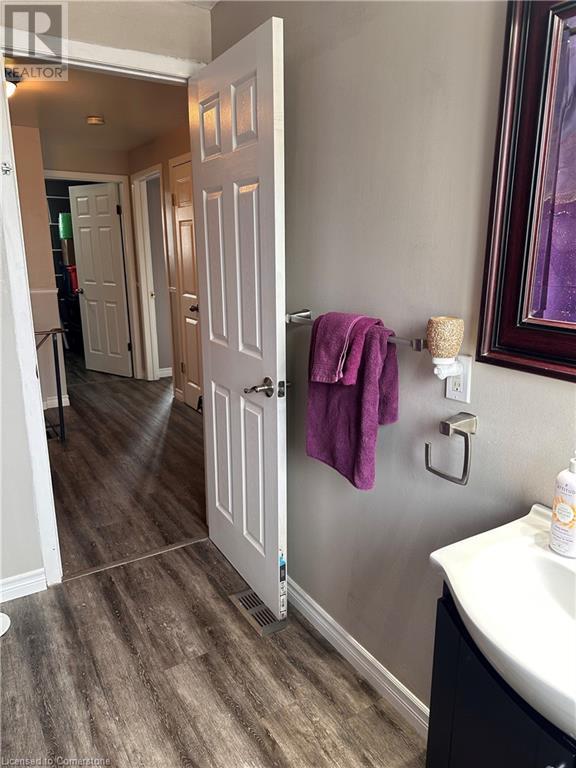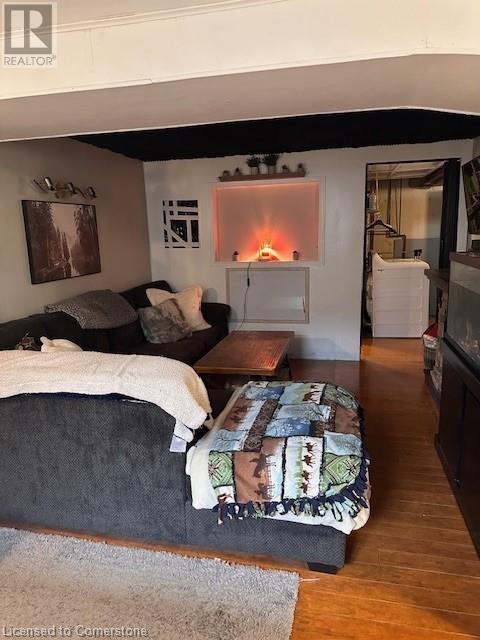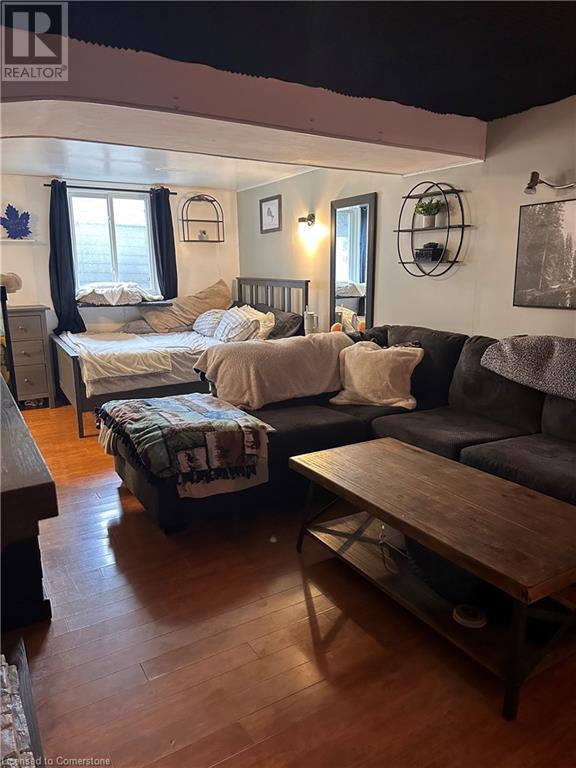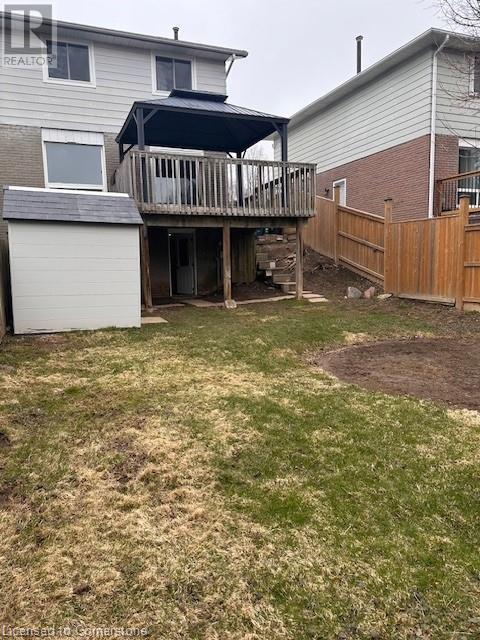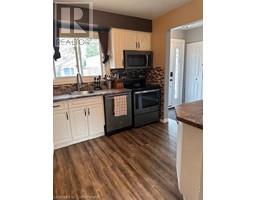67 Shadeland Crescent Kitchener, Ontario N2M 2J1
$589,900
Welcome to this beautifully updated semi-detached home, built in 1972, offering a perfect balance of classic charm and modern upgrades in a highly sought-after neighborhood. This freehold property, with no condo fees, is an excellent opportunity for first-time homebuyers or investors looking for a solid rental property in a high-demand area. Featuring three spacious bedrooms and two bathrooms, the home boasts a bright and airy open-concept living and dining area, where large windows flood the space with natural light, creating a warm and inviting atmosphere. The modernized kitchen is designed for both style and functionality, equipped with updated appliances, ample cabinetry, and sleek finishes, making meal preparation a pleasure. Recent upgrades include freshly painted interiors, well-maintained flooring, and energy-efficient appliances, ensuring a move-in-ready experience. The generously sized bedrooms provide comfortable retreats, each with ample closet space and large windows offering serene neighborhood views. The well-appointed bathrooms feature modern fixtures and clean designs for added convenience. Outdoors, the private backyard serves as a perfect space for entertaining, gardening, or simply unwinding, while the well-maintained exterior and ample parking space add to the home’s curb appeal. Situated in a vibrant, family-friendly community, this home offers easy access to top-rated schools, parks, shopping centers, restaurants, and public transit, ensuring a seamless lifestyle. Whether you're looking for a move-in-ready family home or a rental property with strong income potential, this semi-detached home is an incredible opportunity in a prime location. Don’t miss out—schedule your viewing today! (AC/Furnace - 2020, Windows - 2020, Front door - 2020, Shingle roof - 2017 as per homeowner) (id:47351)
Open House
This property has open houses!
2:00 pm
Ends at:4:00 pm
2:00 am
Ends at:4:00 pm
Property Details
| MLS® Number | 40708151 |
| Property Type | Single Family |
| Amenities Near By | Park, Place Of Worship, Playground, Public Transit, Schools, Shopping |
| Communication Type | High Speed Internet |
| Equipment Type | Water Heater |
| Parking Space Total | 2 |
| Rental Equipment Type | Water Heater |
| Structure | Shed |
Building
| Bathroom Total | 2 |
| Bedrooms Above Ground | 3 |
| Bedrooms Total | 3 |
| Appliances | Central Vacuum, Dishwasher, Dryer, Microwave, Refrigerator, Stove, Washer |
| Architectural Style | 2 Level |
| Basement Development | Partially Finished |
| Basement Type | Full (partially Finished) |
| Constructed Date | 1972 |
| Construction Style Attachment | Semi-detached |
| Cooling Type | Central Air Conditioning |
| Exterior Finish | Brick |
| Foundation Type | Poured Concrete |
| Half Bath Total | 1 |
| Heating Fuel | Natural Gas |
| Heating Type | Forced Air |
| Stories Total | 2 |
| Size Interior | 1,224 Ft2 |
| Type | House |
| Utility Water | Municipal Water |
Land
| Access Type | Highway Access, Highway Nearby |
| Acreage | No |
| Land Amenities | Park, Place Of Worship, Playground, Public Transit, Schools, Shopping |
| Sewer | Municipal Sewage System |
| Size Depth | 110 Ft |
| Size Frontage | 30 Ft |
| Size Total | 0|under 1/2 Acre |
| Size Total Text | 0|under 1/2 Acre |
| Zoning Description | R2b |
Rooms
| Level | Type | Length | Width | Dimensions |
|---|---|---|---|---|
| Second Level | Bedroom | 9'5'' x 9'4'' | ||
| Second Level | Bedroom | 12'11'' x 8'9'' | ||
| Second Level | Primary Bedroom | 14'2'' x 9'8'' | ||
| Second Level | 4pc Bathroom | Measurements not available | ||
| Basement | Recreation Room | 18'7'' x 18'4'' | ||
| Basement | Bonus Room | 9'8'' x 7'6'' | ||
| Basement | Laundry Room | Measurements not available | ||
| Basement | 2pc Bathroom | Measurements not available | ||
| Main Level | Dining Room | 8'6'' x 10'8'' | ||
| Main Level | Living Room | 11'7'' x 18'8'' | ||
| Main Level | Kitchen | 9'3'' x 11'9'' |
Utilities
| Cable | Available |
https://www.realtor.ca/real-estate/28146608/67-shadeland-crescent-kitchener





















