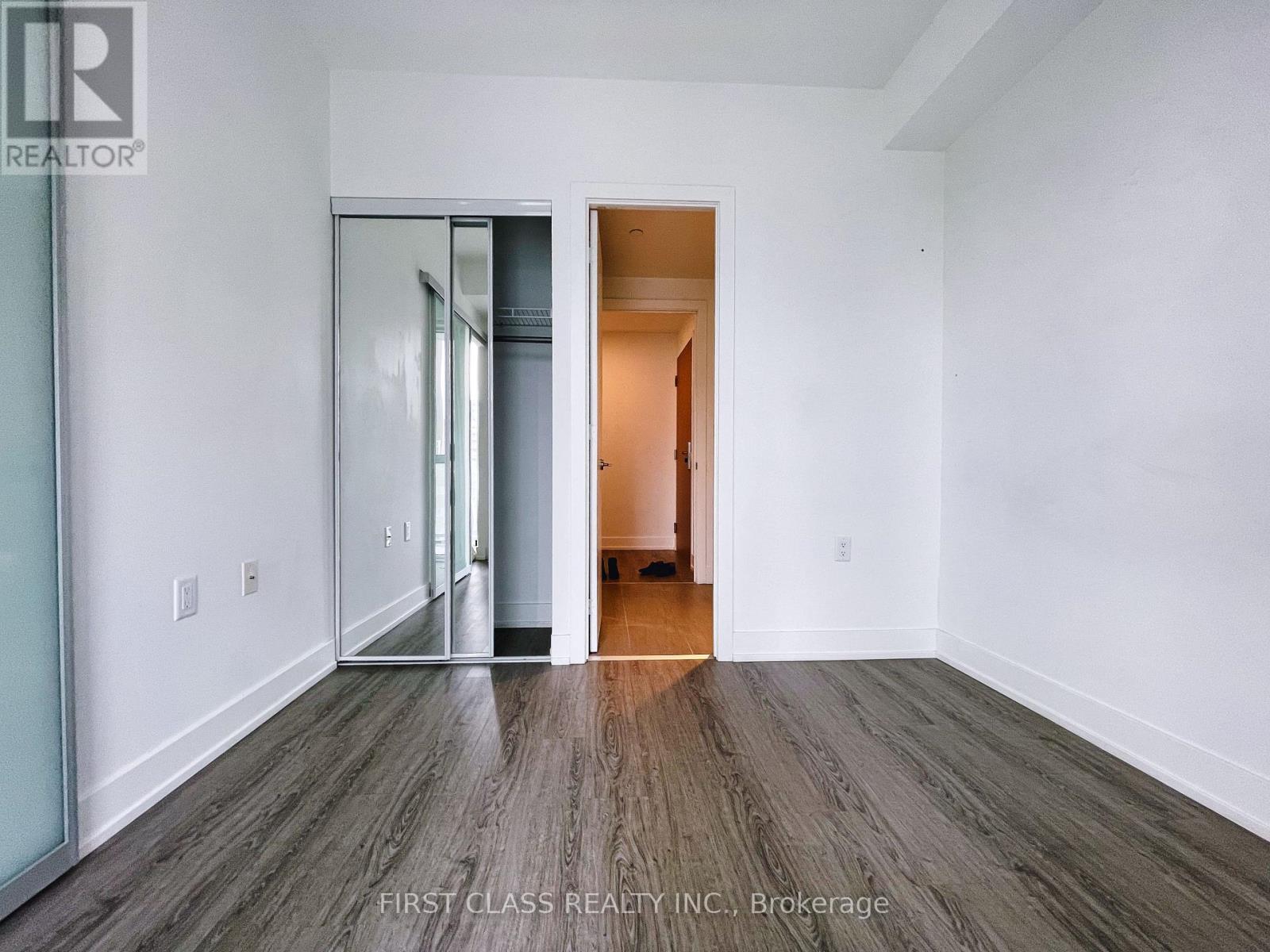2 Bedroom
2 Bathroom
600 - 699 ft2
Central Air Conditioning
Forced Air
$3,200 Monthly
Bright & Sunny 2 Bedrooms, 9 Ft Ceiling, 665 Sqft + 330 Sqft Wrap Around Balcony, Floor To Ceiling Windows, Hardwood Floor Thru-Out, W/I Closet In Master Bedroom, Steps To College Subway Station, TTC, U of T, TMU, Shopping & Other Amenities. 24 Hour Concierge. (id:47351)
Property Details
|
MLS® Number
|
C12073431 |
|
Property Type
|
Single Family |
|
Community Name
|
Bay Street Corridor |
|
Community Features
|
Pet Restrictions |
|
Features
|
Balcony, Carpet Free |
Building
|
Bathroom Total
|
2 |
|
Bedrooms Above Ground
|
2 |
|
Bedrooms Total
|
2 |
|
Age
|
0 To 5 Years |
|
Amenities
|
Storage - Locker |
|
Appliances
|
Oven - Built-in, Dryer, Washer, Window Coverings |
|
Cooling Type
|
Central Air Conditioning |
|
Exterior Finish
|
Concrete |
|
Flooring Type
|
Hardwood |
|
Heating Fuel
|
Natural Gas |
|
Heating Type
|
Forced Air |
|
Size Interior
|
600 - 699 Ft2 |
|
Type
|
Apartment |
Parking
Land
Rooms
| Level |
Type |
Length |
Width |
Dimensions |
|
Ground Level |
Kitchen |
6.01 m |
3.05 m |
6.01 m x 3.05 m |
|
Ground Level |
Dining Room |
6.01 m |
3.05 m |
6.01 m x 3.05 m |
|
Ground Level |
Living Room |
6.01 m |
3.05 m |
6.01 m x 3.05 m |
|
Ground Level |
Primary Bedroom |
3.2 m |
3.05 m |
3.2 m x 3.05 m |
|
Ground Level |
Bedroom 2 |
2.89 m |
2.74 m |
2.89 m x 2.74 m |
https://www.realtor.ca/real-estate/28146616/2305-7-grenville-street-toronto-bay-street-corridor-bay-street-corridor
































