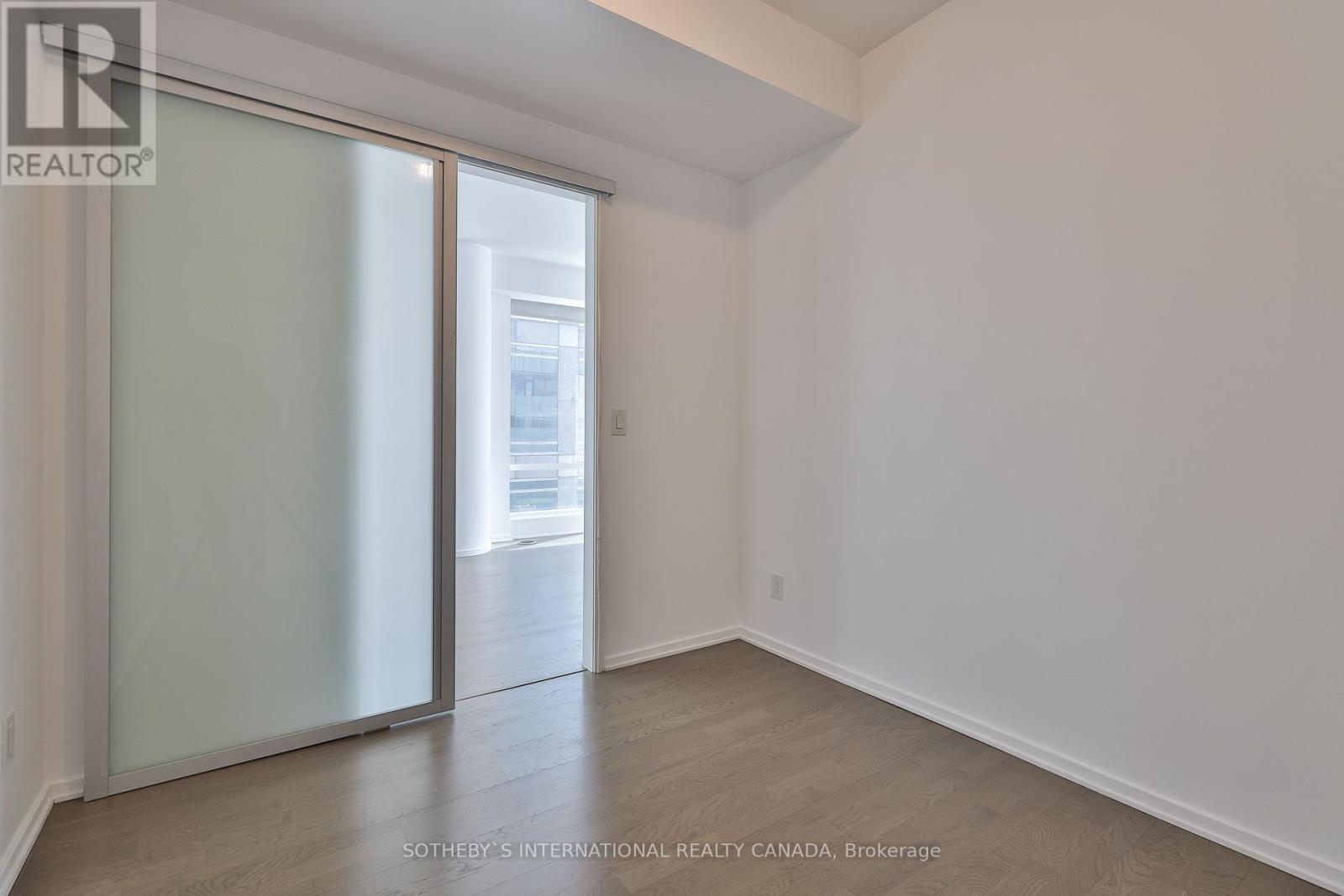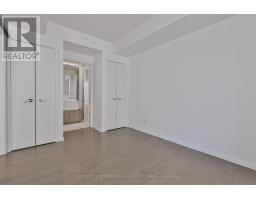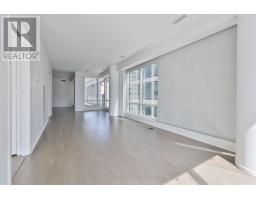3 Bedroom
3 Bathroom
1,200 - 1,399 ft2
Central Air Conditioning
Forced Air
$4,800 Monthly
Luxury Living and Incredible Value at One Bloor by Great Gulf! Experience the pinnacle of urban living at the iconic One Bloor condo, perfectly situated at the renowned Yonge & Bloor intersection. This recently updated 2+1 bedroom unit (easily converted into a 3-bedroom!) offers 1,344 sq. ft. of thoughtfully designed space, featuring a split floor plan, an eat-in kitchen, and a large open-concept living area leading to a spacious balcony. Enjoy two full 4-piece bathrooms plus a separate powder room for added convenience. This unit includes a parking space. With TTC subway access right at your doorstep, you're just minutes from U of T, Toronto Metropolitan University (formerly Ryerson), and the luxury shopping & dining of Bloor Street&Yorkville. (id:47351)
Property Details
|
MLS® Number
|
C12073032 |
|
Property Type
|
Single Family |
|
Community Name
|
Church-Yonge Corridor |
|
Amenities Near By
|
Public Transit |
|
Community Features
|
Pet Restrictions |
|
Features
|
Balcony |
|
Parking Space Total
|
1 |
Building
|
Bathroom Total
|
3 |
|
Bedrooms Above Ground
|
2 |
|
Bedrooms Below Ground
|
1 |
|
Bedrooms Total
|
3 |
|
Amenities
|
Security/concierge, Exercise Centre, Party Room, Recreation Centre |
|
Cooling Type
|
Central Air Conditioning |
|
Exterior Finish
|
Concrete |
|
Flooring Type
|
Hardwood |
|
Half Bath Total
|
1 |
|
Heating Fuel
|
Natural Gas |
|
Heating Type
|
Forced Air |
|
Size Interior
|
1,200 - 1,399 Ft2 |
|
Type
|
Apartment |
Parking
Land
|
Acreage
|
No |
|
Land Amenities
|
Public Transit |
Rooms
| Level |
Type |
Length |
Width |
Dimensions |
|
Main Level |
Dining Room |
9.78 m |
3.6 m |
9.78 m x 3.6 m |
|
Main Level |
Kitchen |
3.05 m |
2.65 m |
3.05 m x 2.65 m |
|
Main Level |
Primary Bedroom |
3.84 m |
2.99 m |
3.84 m x 2.99 m |
|
Main Level |
Bedroom 2 |
3.51 m |
3.05 m |
3.51 m x 3.05 m |
|
Main Level |
Den |
3.05 m |
2.65 m |
3.05 m x 2.65 m |
https://www.realtor.ca/real-estate/28145363/501-1-bloor-street-e-toronto-church-yonge-corridor-church-yonge-corridor


































































































