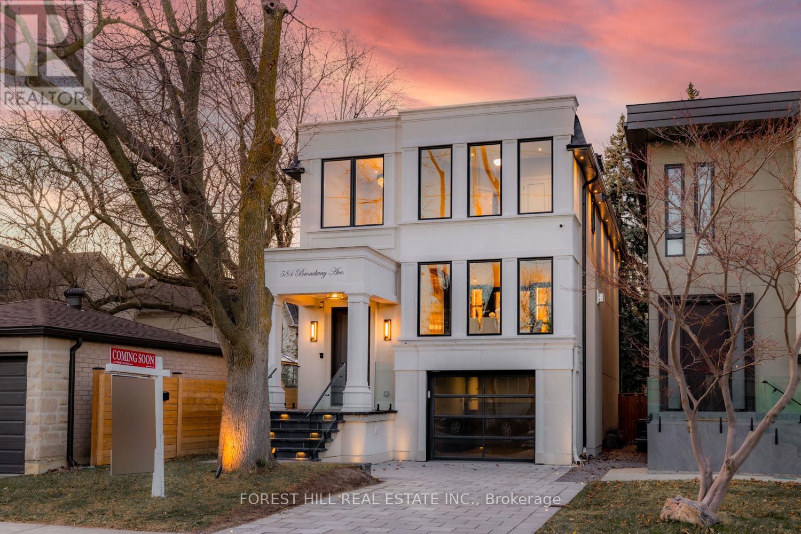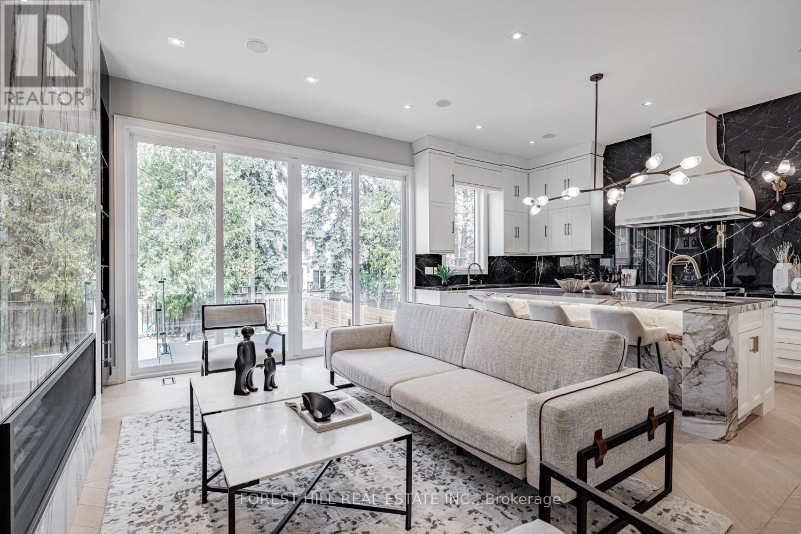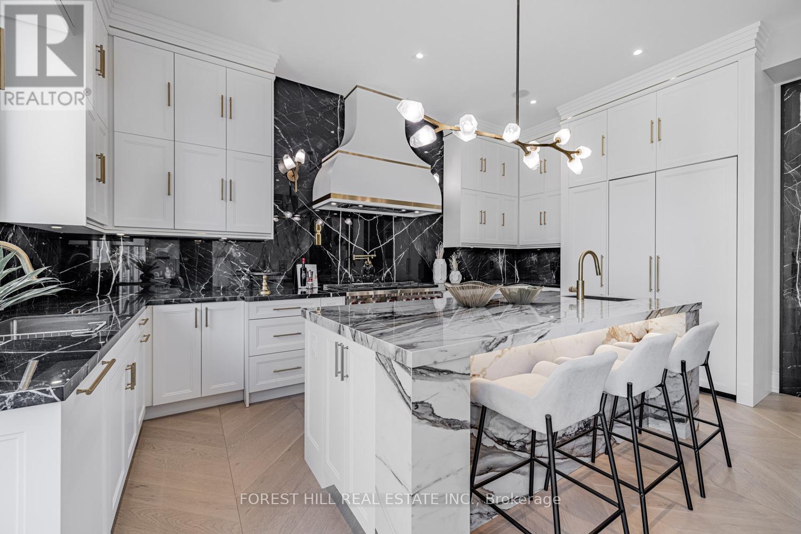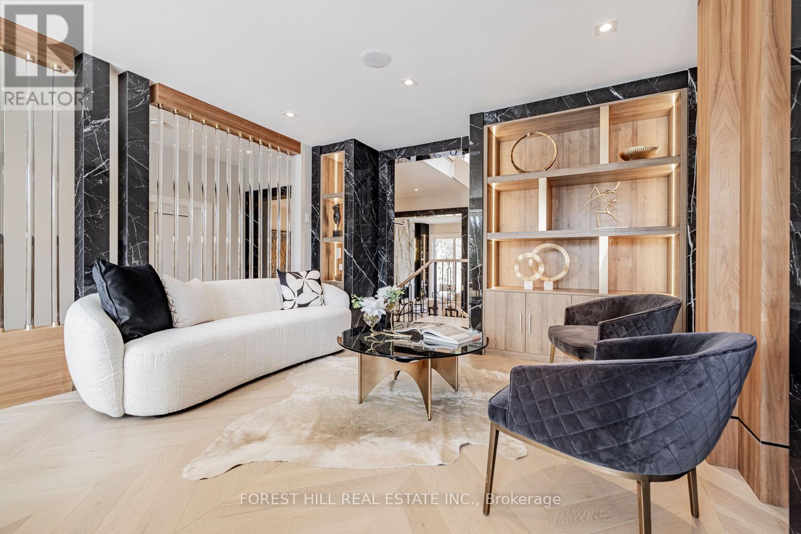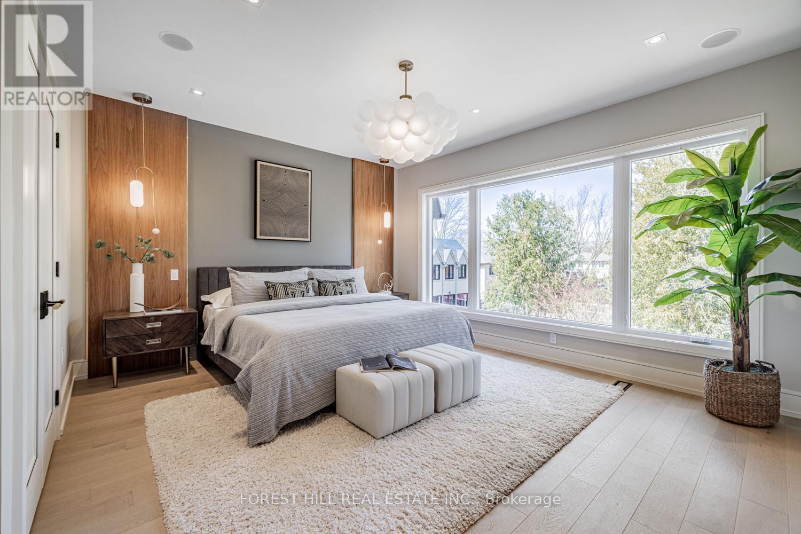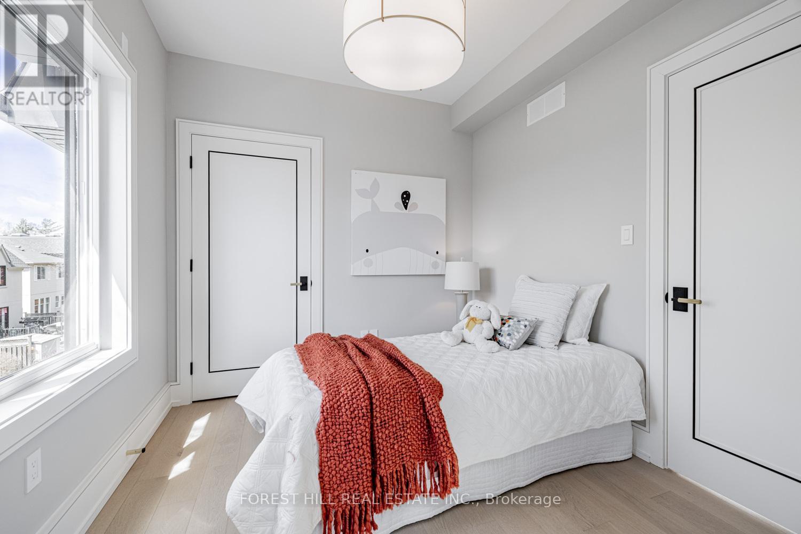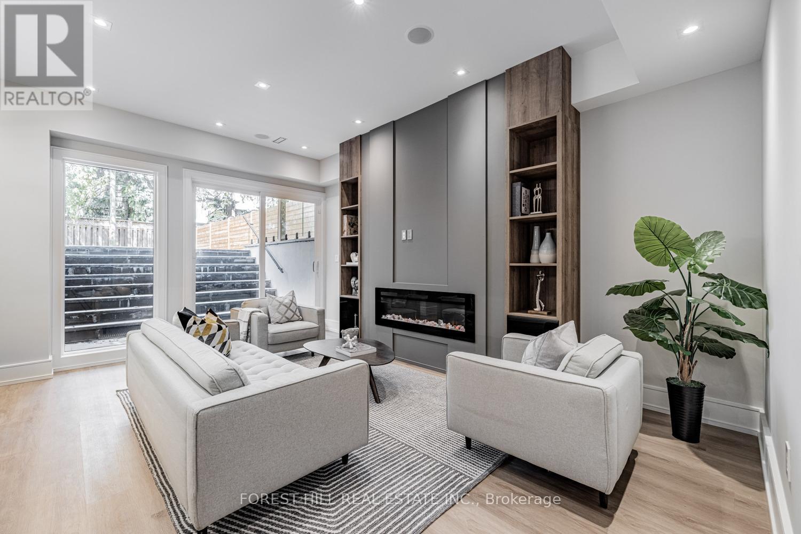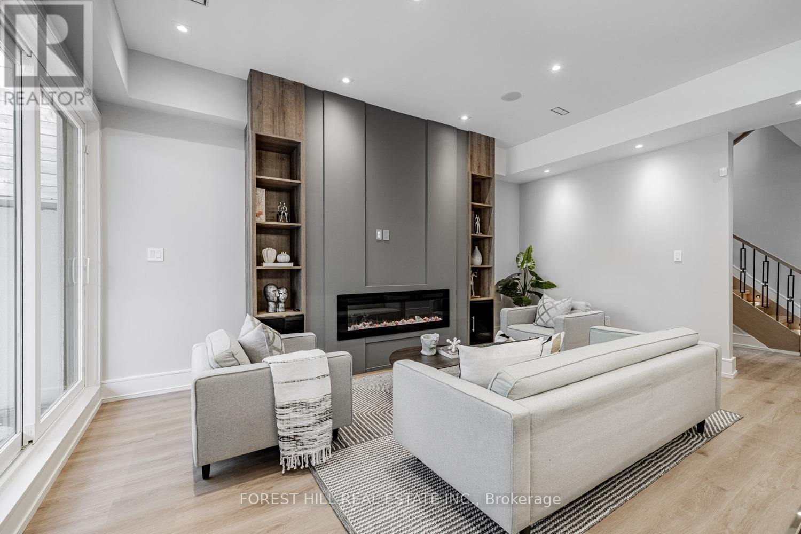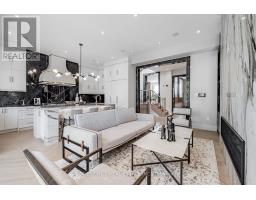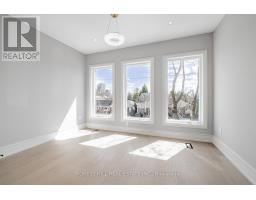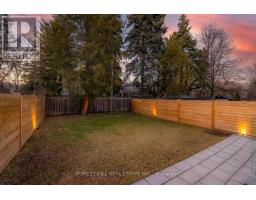5 Bedroom
5 Bathroom
Fireplace
Central Air Conditioning, Ventilation System
Forced Air
Lawn Sprinkler
$3,888,000
**Welcome to 584 Broadway Avenue---This stunning custom-designed residence offers approximately 3800 sq ft of luxurious living space, seamlessly blending elegance and modern life style design--every details has been meticulously curated, situated in a highly-demand/desired Leaside neighborhood---Step inside to discover a spacious foyer with a soaring ceiling & a built-in modern-vanity & The main floor features an open concept layout of living room with the built-in shelves and dining room flooding the space with natural sunlight. The kitchen is a chef's dream, equipped with a Top-Of-The Line, built-in appliances, sleek finishes, ample storage/cabinets, adjacent, the family room forms the soul of this home, features a fireplace & hi ceiling with a walkout to sundeck and backyard, ideal for indoor-outdoor living. The second level offers four good size of bedrooms with lots of lights throughout large windows, HEATED ENSUITES. The primary suite is a true retreat, featuring a lavish 5pcs HEATED ensuite, perfect for relaxation. The lower level, fully finished basement provides an additional versatility and offering a radiant HEATED floors, and a nanny suite, making it perfect for extended family or guests***Additional features include rough-in built-in speakers throughout, smart home lighting and security cameras for ultimate comfort and peace of mind, heated floors, lots of vanity-pantry & built-in shelves------This execptional home is a rare opportunity to experience unparalleled craftmanship and design and wood-work(built-in shelves)-------Close to all amenities to shops,parks,schools & downtown,hwys (id:47351)
Property Details
|
MLS® Number
|
C12072374 |
|
Property Type
|
Single Family |
|
Community Name
|
Leaside |
|
Amenities Near By
|
Public Transit, Schools, Park |
|
Community Features
|
Community Centre |
|
Parking Space Total
|
4 |
Building
|
Bathroom Total
|
5 |
|
Bedrooms Above Ground
|
4 |
|
Bedrooms Below Ground
|
1 |
|
Bedrooms Total
|
5 |
|
Appliances
|
Water Heater, Central Vacuum, Dishwasher, Dryer, Microwave, Stove, Washer, Wet Bar, Refrigerator |
|
Basement Development
|
Finished |
|
Basement Features
|
Walk Out |
|
Basement Type
|
N/a (finished) |
|
Construction Style Attachment
|
Detached |
|
Cooling Type
|
Central Air Conditioning, Ventilation System |
|
Exterior Finish
|
Stone, Stucco |
|
Fire Protection
|
Alarm System, Smoke Detectors, Security System |
|
Fireplace Present
|
Yes |
|
Flooring Type
|
Laminate, Hardwood |
|
Half Bath Total
|
1 |
|
Heating Fuel
|
Natural Gas |
|
Heating Type
|
Forced Air |
|
Stories Total
|
2 |
|
Type
|
House |
|
Utility Water
|
Municipal Water |
Parking
Land
|
Acreage
|
No |
|
Land Amenities
|
Public Transit, Schools, Park |
|
Landscape Features
|
Lawn Sprinkler |
|
Sewer
|
Sanitary Sewer |
|
Size Depth
|
125 Ft |
|
Size Frontage
|
30 Ft ,6 In |
|
Size Irregular
|
30.5 X 125 Ft |
|
Size Total Text
|
30.5 X 125 Ft |
|
Zoning Description
|
Residential |
Rooms
| Level |
Type |
Length |
Width |
Dimensions |
|
Second Level |
Laundry Room |
|
|
Measurements not available |
|
Second Level |
Primary Bedroom |
5.49 m |
4.82 m |
5.49 m x 4.82 m |
|
Second Level |
Bedroom 2 |
3.96 m |
2.91 m |
3.96 m x 2.91 m |
|
Second Level |
Bedroom 3 |
3.81 m |
2.94 m |
3.81 m x 2.94 m |
|
Second Level |
Bedroom 4 |
2.89 m |
2.76 m |
2.89 m x 2.76 m |
|
Lower Level |
Recreational, Games Room |
5.48 m |
3 m |
5.48 m x 3 m |
|
Lower Level |
Bedroom |
3.18 m |
2 m |
3.18 m x 2 m |
|
Main Level |
Foyer |
2.62 m |
2.245 m |
2.62 m x 2.245 m |
|
Main Level |
Living Room |
5.87 m |
3.96 m |
5.87 m x 3.96 m |
|
Main Level |
Dining Room |
5.87 m |
3.96 m |
5.87 m x 3.96 m |
|
Main Level |
Eating Area |
3.15 m |
1.53 m |
3.15 m x 1.53 m |
|
Main Level |
Kitchen |
5.45 m |
2.68 m |
5.45 m x 2.68 m |
|
Main Level |
Family Room |
5.45 m |
3 m |
5.45 m x 3 m |
Utilities
|
Cable
|
Available |
|
Sewer
|
Installed |
https://www.realtor.ca/real-estate/28143969/584-broadway-avenue-toronto-leaside-leaside
