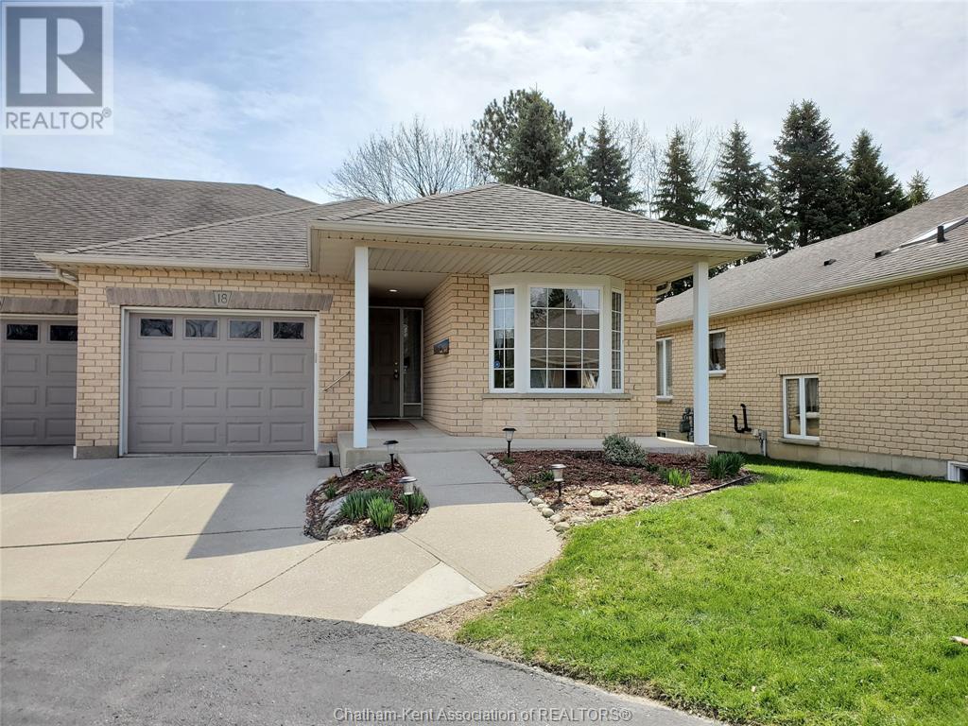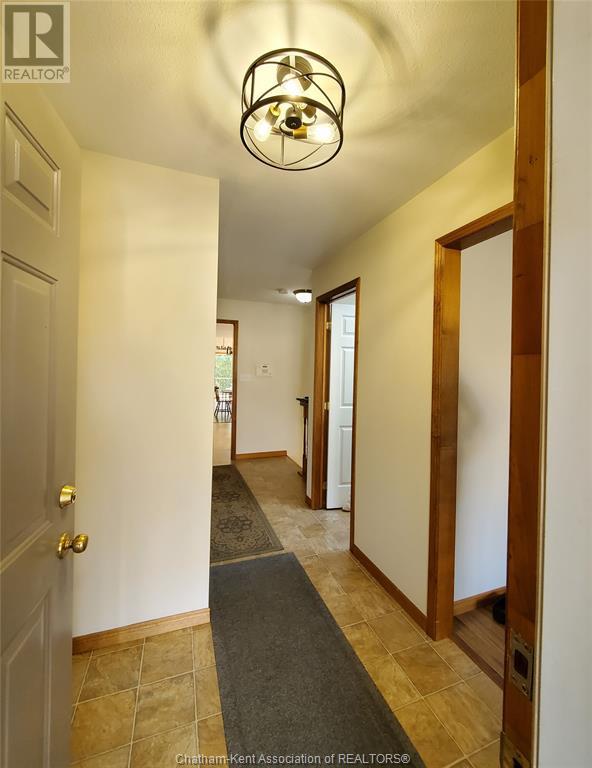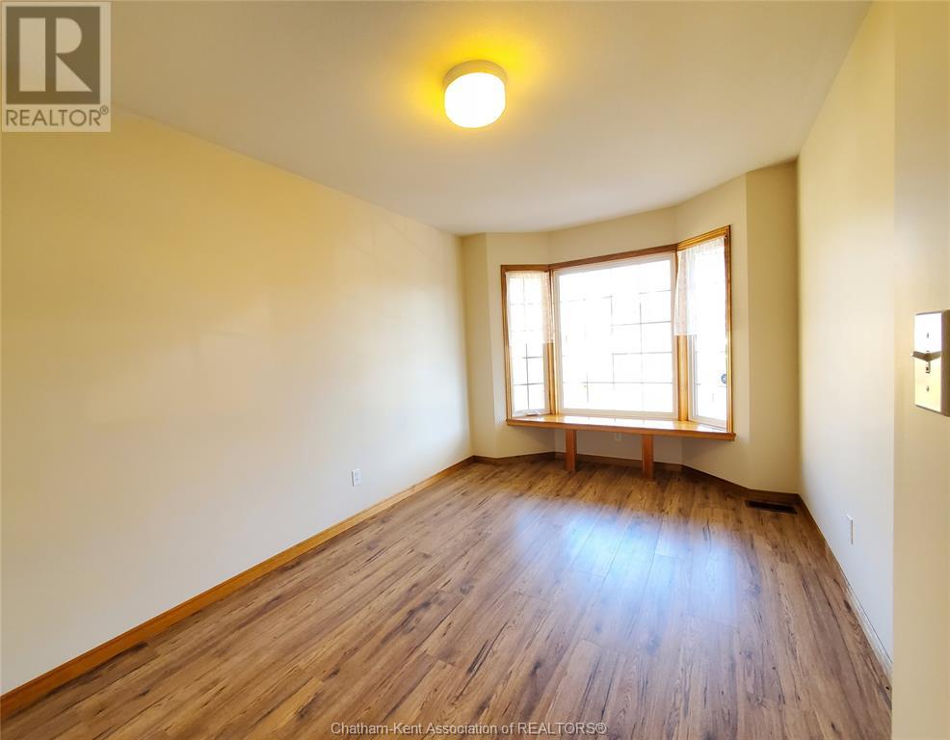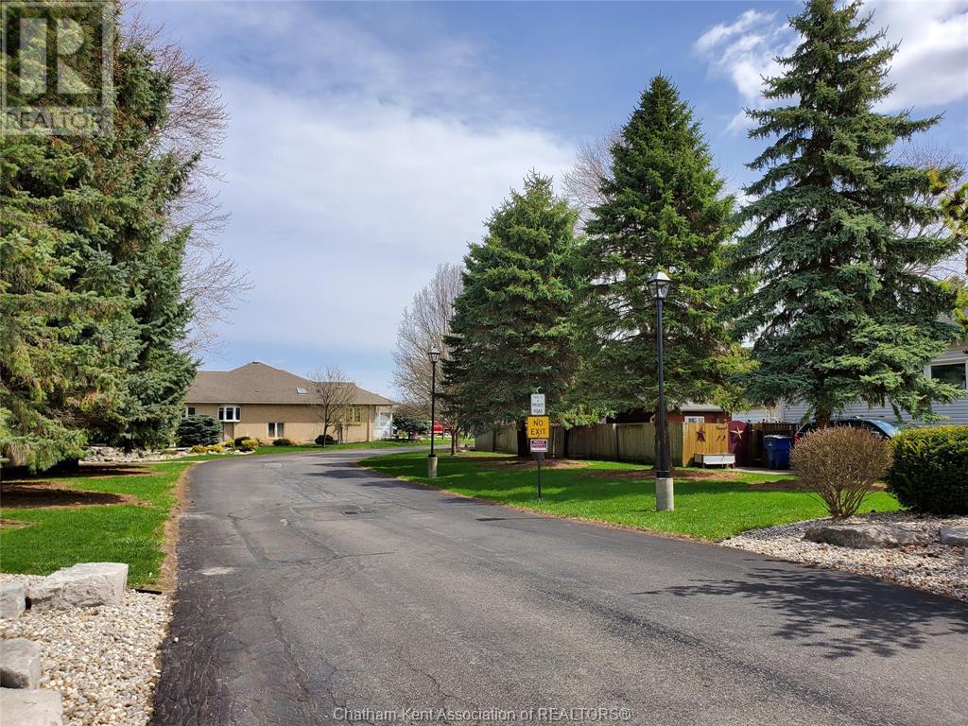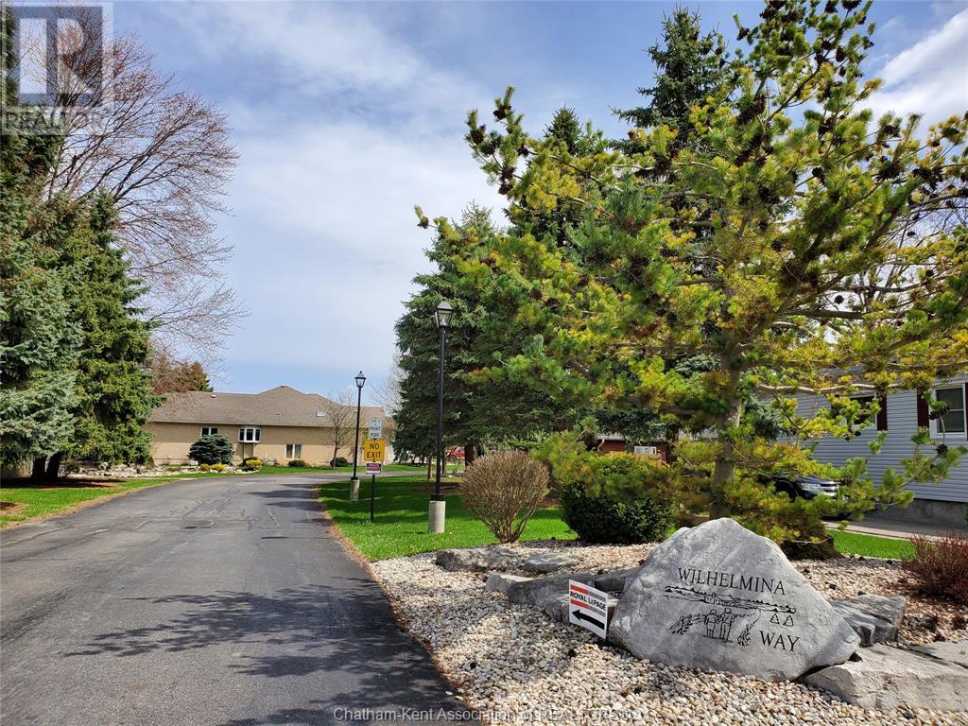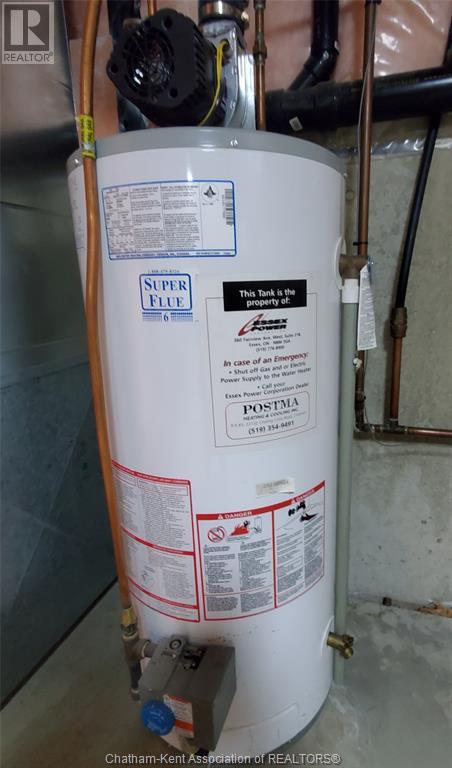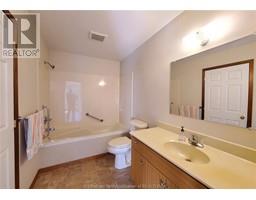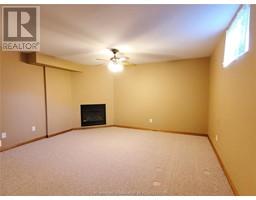3 Bedroom
3 Bathroom
Fireplace
Central Air Conditioning
Forced Air, Furnace
$499,900
Sought after location! This well cared for 2 + 1 bedroom barrier free Townhome is located in a private well landscaped development away from all the hustle and bustle. Spacious open concept design with plenty of natural light. Great kitchen overlooking large family room with access to rear deck for outdoor enjoyment. Large primary bedroom with 4 pc ensuite and walk-in closet. Convenient main floor laundry. Guest bedroom or den. The finished lower levels offer plenty of additional living space and storage. Located very close to all amenities, and scenic walking trails. The association fee is $225 a month which covers lawn care, snow removal, road maintenance and garbage pick up. Don't delay, book your showing today. All offers to be subject to completion of probate. (id:47351)
Property Details
|
MLS® Number
|
25007973 |
|
Property Type
|
Single Family |
|
Features
|
Cul-de-sac, Concrete Driveway, Single Driveway |
Building
|
Bathroom Total
|
3 |
|
Bedrooms Above Ground
|
2 |
|
Bedrooms Below Ground
|
1 |
|
Bedrooms Total
|
3 |
|
Constructed Date
|
2003 |
|
Cooling Type
|
Central Air Conditioning |
|
Exterior Finish
|
Brick |
|
Fireplace Fuel
|
Gas |
|
Fireplace Present
|
Yes |
|
Fireplace Type
|
Direct Vent |
|
Flooring Type
|
Carpeted, Laminate, Cushion/lino/vinyl |
|
Foundation Type
|
Concrete |
|
Half Bath Total
|
1 |
|
Heating Fuel
|
Natural Gas |
|
Heating Type
|
Forced Air, Furnace |
|
Type
|
Row / Townhouse |
Parking
Land
|
Acreage
|
No |
|
Size Irregular
|
33x |
|
Size Total Text
|
33x|under 1/4 Acre |
|
Zoning Description
|
Rm1-677 |
Rooms
| Level |
Type |
Length |
Width |
Dimensions |
|
Lower Level |
Recreation Room |
14 ft ,2 in |
32 ft ,7 in |
14 ft ,2 in x 32 ft ,7 in |
|
Lower Level |
2pc Bathroom |
|
|
Measurements not available |
|
Lower Level |
Utility Room |
11 ft |
26 ft ,4 in |
11 ft x 26 ft ,4 in |
|
Lower Level |
Bedroom |
8 ft ,6 in |
18 ft ,8 in |
8 ft ,6 in x 18 ft ,8 in |
|
Main Level |
Laundry Room |
5 ft |
5 ft |
5 ft x 5 ft |
|
Main Level |
4pc Ensuite Bath |
|
|
Measurements not available |
|
Main Level |
Primary Bedroom |
11 ft ,2 in |
16 ft ,3 in |
11 ft ,2 in x 16 ft ,3 in |
|
Main Level |
Living Room/dining Room |
14 ft ,6 in |
22 ft ,1 in |
14 ft ,6 in x 22 ft ,1 in |
|
Main Level |
Kitchen |
14 ft ,6 in |
12 ft ,1 in |
14 ft ,6 in x 12 ft ,1 in |
|
Main Level |
3pc Bathroom |
|
|
Measurements not available |
|
Main Level |
Bedroom |
9 ft |
13 ft ,8 in |
9 ft x 13 ft ,8 in |
https://www.realtor.ca/real-estate/28143740/18-wilhelmina-way-chatham
