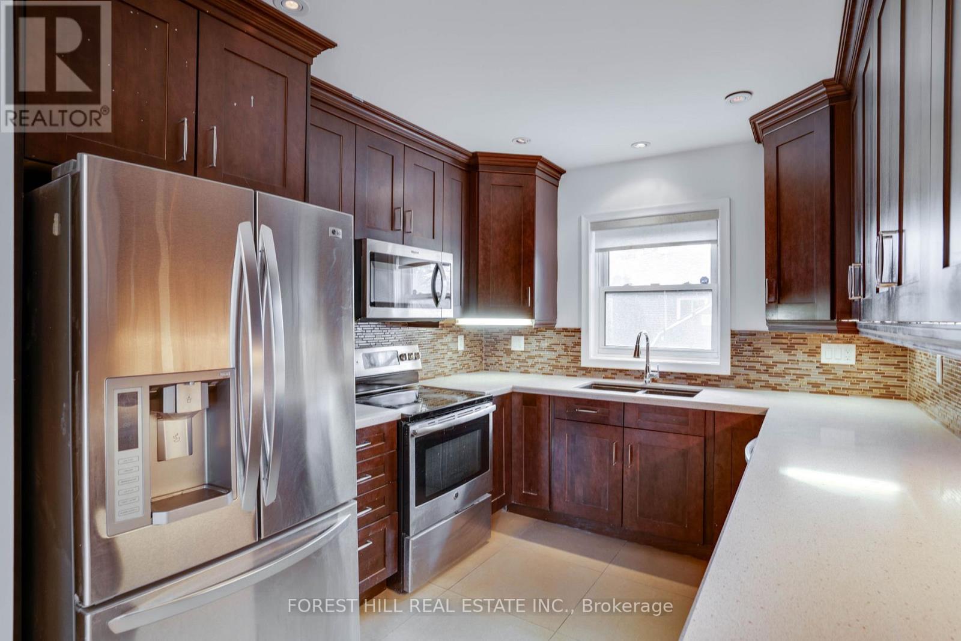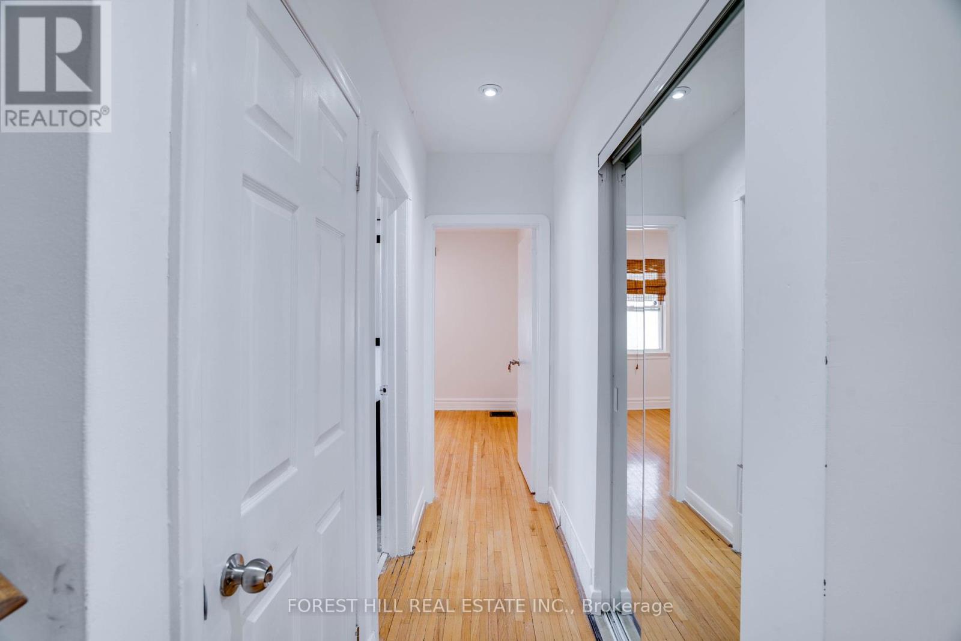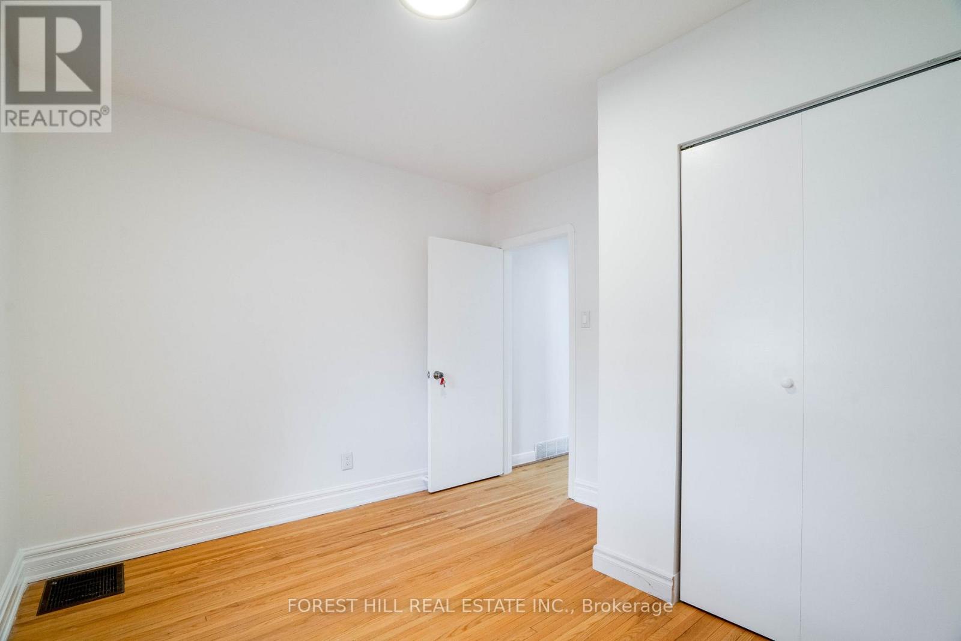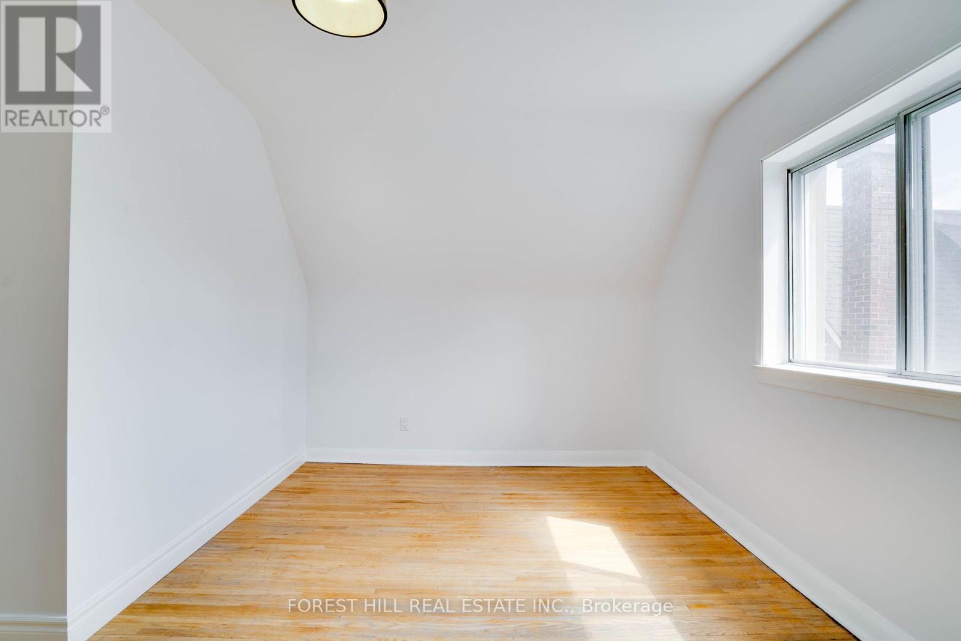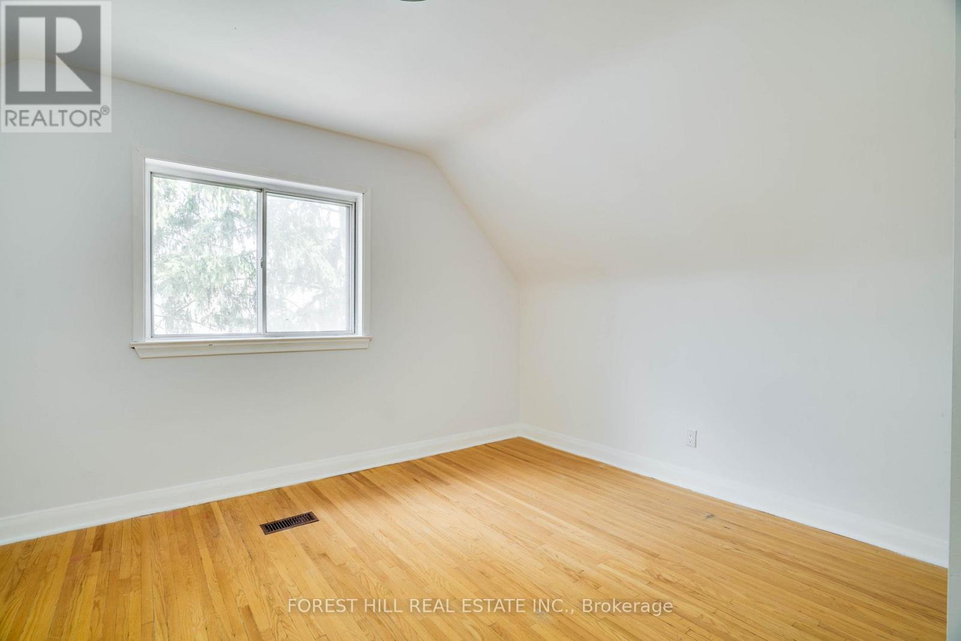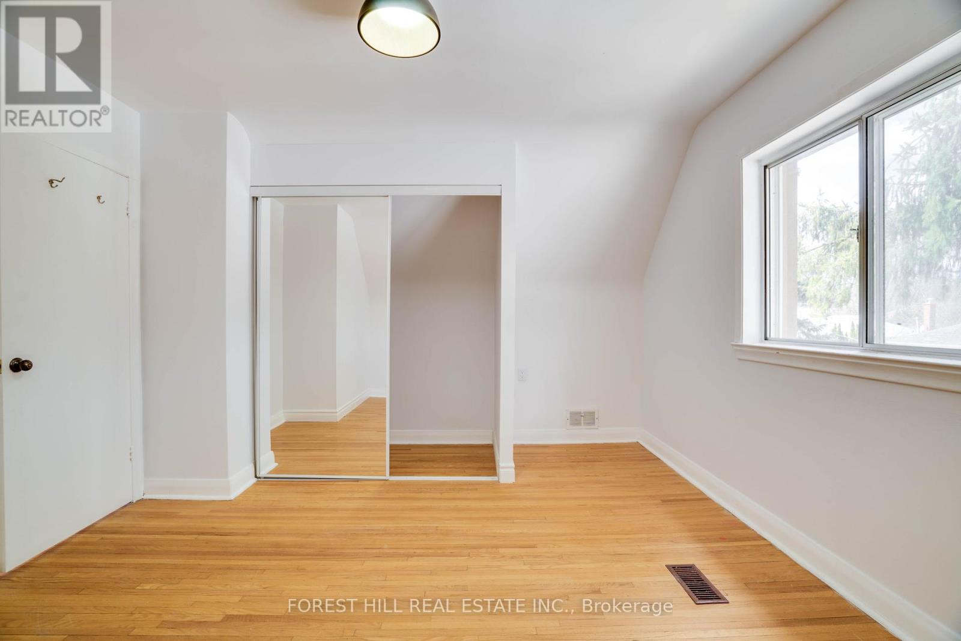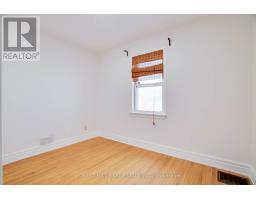4 Bedroom
2 Bathroom
Fireplace
Wall Unit
Forced Air
$3,500 Monthly
Welcome to 12 Glen Agar, Located in one of Etobicoke's amazing family neighbourhoods, This upper-level home features 4 bedrooms, 2 bathrooms, and an open-concept living and dining area. Updated kitchen with stainless steel appliances, granite countertops, stackable washer and dryer, hardwood floors, electric fireplace, create a warm and inviting atmosphere. Situated in the sought-after Princess-Rosethorn neighbourhood, this property is conveniently close to shopping, schools, parks, and major transportation routes such as Hwys 427/401 & TTC. (id:47351)
Property Details
|
MLS® Number
|
W12071833 |
|
Property Type
|
Single Family |
|
Community Name
|
Princess-Rosethorn |
|
Parking Space Total
|
2 |
Building
|
Bathroom Total
|
2 |
|
Bedrooms Above Ground
|
4 |
|
Bedrooms Total
|
4 |
|
Basement Development
|
Finished |
|
Basement Features
|
Walk Out |
|
Basement Type
|
N/a (finished) |
|
Construction Style Attachment
|
Detached |
|
Cooling Type
|
Wall Unit |
|
Exterior Finish
|
Stucco |
|
Fireplace Present
|
Yes |
|
Flooring Type
|
Hardwood, Laminate |
|
Foundation Type
|
Concrete |
|
Heating Fuel
|
Natural Gas |
|
Heating Type
|
Forced Air |
|
Stories Total
|
2 |
|
Type
|
House |
|
Utility Water
|
Municipal Water |
Parking
Land
|
Acreage
|
No |
|
Sewer
|
Sanitary Sewer |
Rooms
| Level |
Type |
Length |
Width |
Dimensions |
|
Second Level |
Primary Bedroom |
4.4 m |
3.96 m |
4.4 m x 3.96 m |
|
Second Level |
Bedroom 2 |
4.39 m |
3.66 m |
4.39 m x 3.66 m |
|
Lower Level |
Recreational, Games Room |
6.58 m |
2.97 m |
6.58 m x 2.97 m |
|
Lower Level |
Bedroom |
3.04 m |
2.97 m |
3.04 m x 2.97 m |
|
Lower Level |
Laundry Room |
3.58 m |
2.84 m |
3.58 m x 2.84 m |
|
Main Level |
Living Room |
4.88 m |
3.35 m |
4.88 m x 3.35 m |
|
Main Level |
Dining Room |
3.35 m |
2.97 m |
3.35 m x 2.97 m |
|
Main Level |
Kitchen |
3.4 m |
2.82 m |
3.4 m x 2.82 m |
|
Main Level |
Bedroom 3 |
3.3 m |
3.05 m |
3.3 m x 3.05 m |
https://www.realtor.ca/real-estate/28142920/12-glen-agar-drive-toronto-princess-rosethorn-princess-rosethorn











