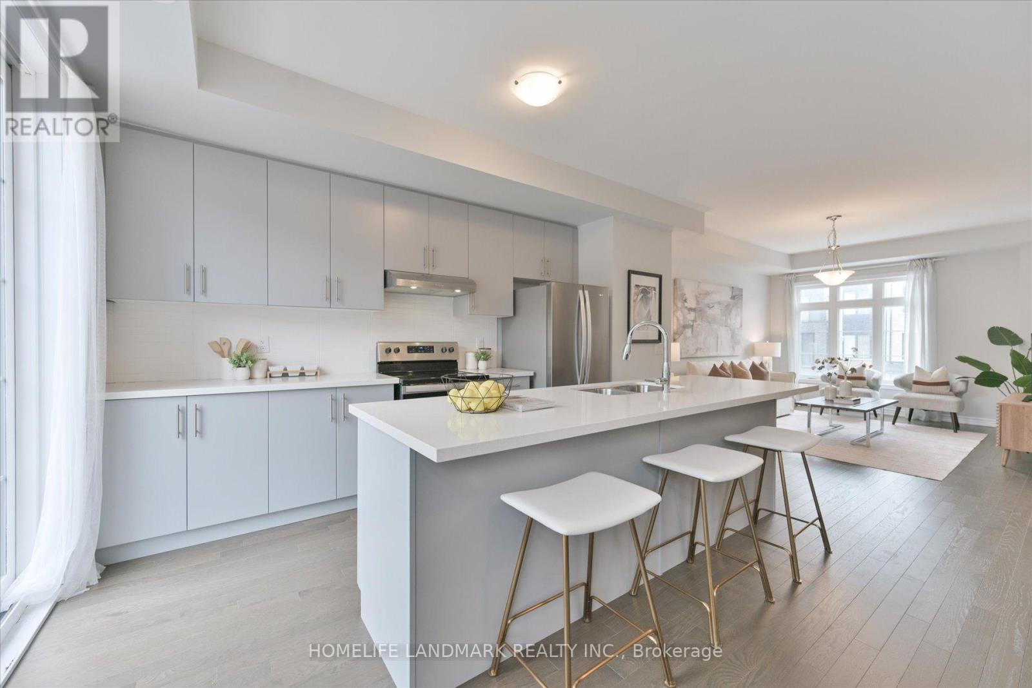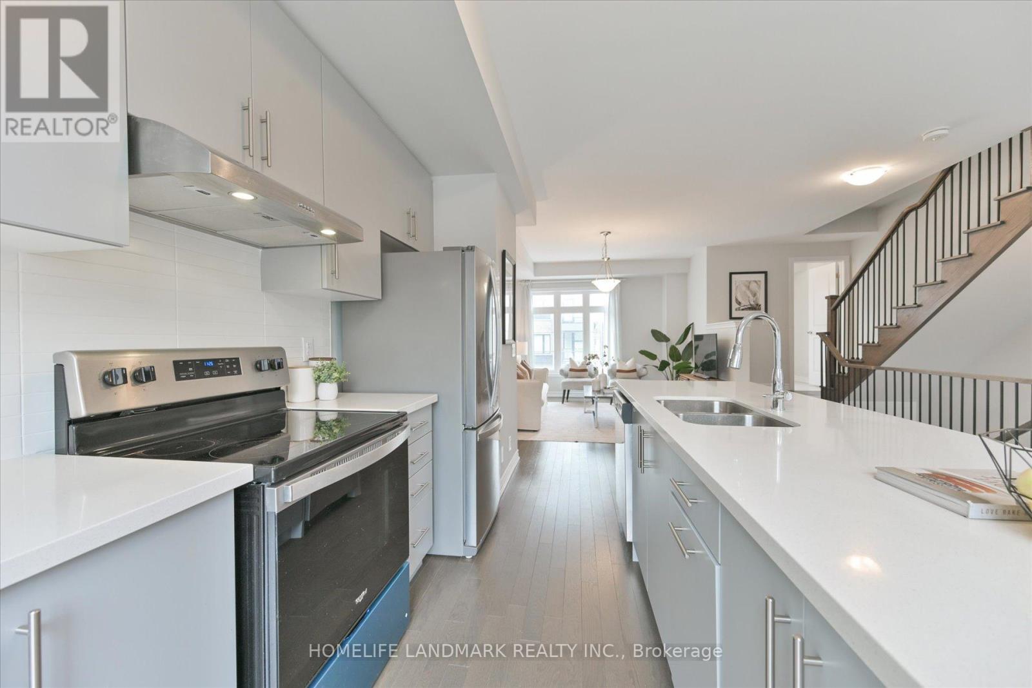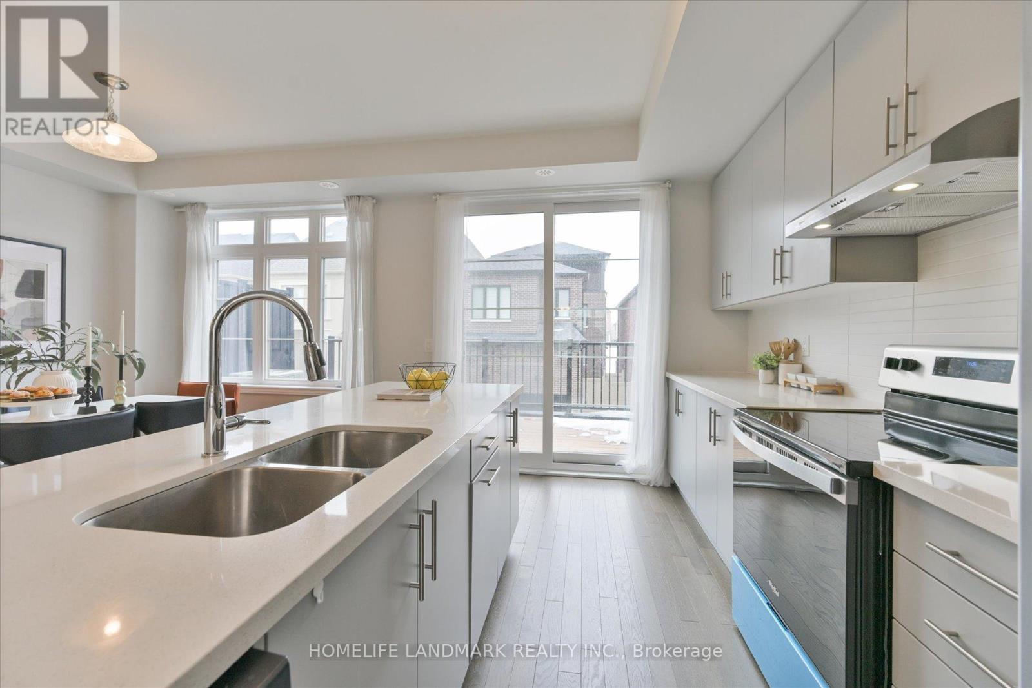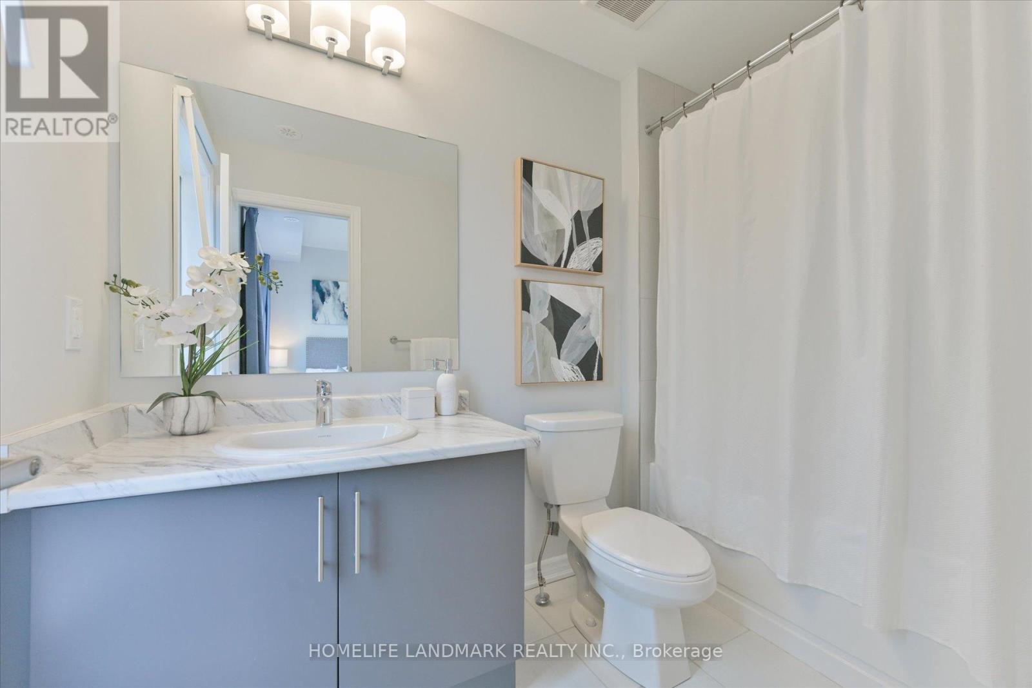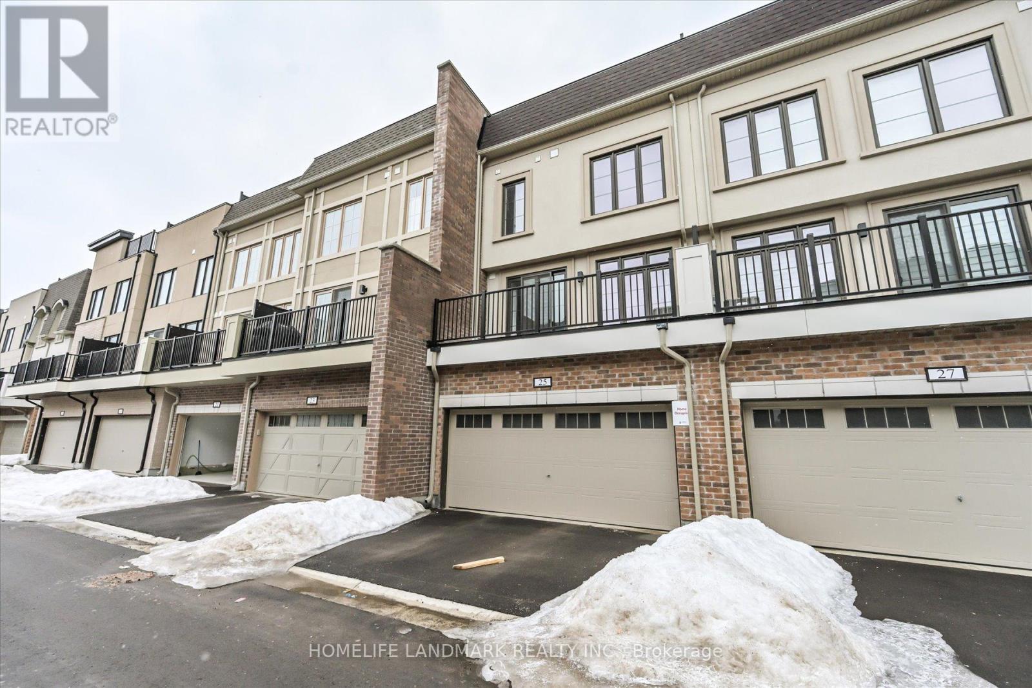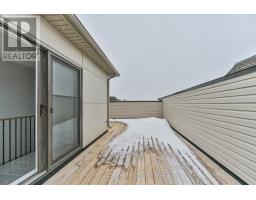25 William Shearn Crescent Markham, Ontario L6C 3J3
$1,198,888
Stunning Sun Filled 3 Br With 3 En-suite Bathrooms Townhouse At Union Village Built by Minto. Located at Angus Glen. Bright & Spacious! Double Garage! An Open-Concept Kitchen With Quartz Countertops. Ceramic Backsplash! Hardwood Flooring &9' Flat Ceiling on Main Living Floor! Large Windows In Every Room. Oak Staircase W Iron Pickets! Ultra Modern Finishes and Elegant Colour Selection! Functional Layout No Wasted Space. Spacious Roof Top Terrace For Entertainment and Relaxation! Steps Away From Top-Ranked Schools, Community Centers, Libraries, Golf Courses, Parks, And Major Highways Such As The 404/407. Public Transit Is Easily Accessible. (id:47351)
Open House
This property has open houses!
2:00 pm
Ends at:4:00 pm
2:00 pm
Ends at:4:00 pm
Property Details
| MLS® Number | N12071691 |
| Property Type | Single Family |
| Community Name | Unionville |
| Features | In-law Suite |
| Parking Space Total | 2 |
Building
| Bathroom Total | 4 |
| Bedrooms Above Ground | 3 |
| Bedrooms Total | 3 |
| Appliances | Garage Door Opener Remote(s) |
| Basement Development | Unfinished |
| Basement Type | N/a (unfinished) |
| Construction Style Attachment | Attached |
| Cooling Type | Central Air Conditioning |
| Exterior Finish | Brick |
| Flooring Type | Hardwood, Tile |
| Foundation Type | Concrete |
| Half Bath Total | 1 |
| Heating Fuel | Natural Gas |
| Heating Type | Forced Air |
| Stories Total | 3 |
| Size Interior | 1,500 - 2,000 Ft2 |
| Type | Row / Townhouse |
| Utility Water | Municipal Water |
Parking
| Garage |
Land
| Acreage | No |
| Sewer | Sanitary Sewer |
| Size Depth | 49 Ft |
| Size Frontage | 19 Ft ,6 In |
| Size Irregular | 19.5 X 49 Ft |
| Size Total Text | 19.5 X 49 Ft |
Rooms
| Level | Type | Length | Width | Dimensions |
|---|---|---|---|---|
| Second Level | Living Room | 4.71 m | 4.77 m | 4.71 m x 4.77 m |
| Second Level | Dining Room | 5.63 m | 5 m | 5.63 m x 5 m |
| Second Level | Kitchen | 5.63 m | 5 m | 5.63 m x 5 m |
| Third Level | Primary Bedroom | 4.48 m | 3.46 m | 4.48 m x 3.46 m |
| Third Level | Bedroom 2 | 3.6 m | 3.9 m | 3.6 m x 3.9 m |
| Third Level | Laundry Room | 1.82 m | 1.61 m | 1.82 m x 1.61 m |
| Ground Level | Bedroom 3 | 2.96 m | 3.11 m | 2.96 m x 3.11 m |
https://www.realtor.ca/real-estate/28142334/25-william-shearn-crescent-markham-unionville-unionville









