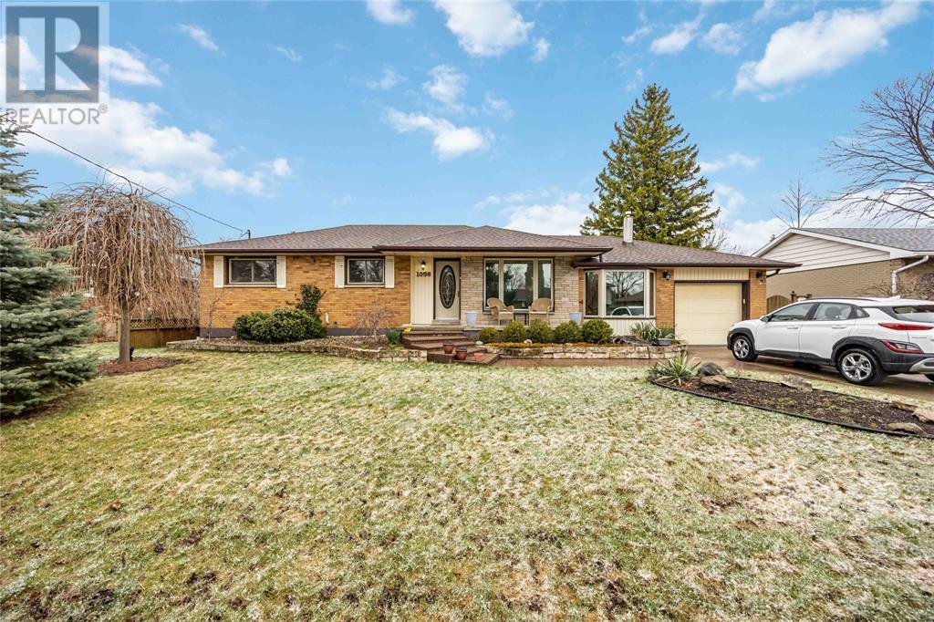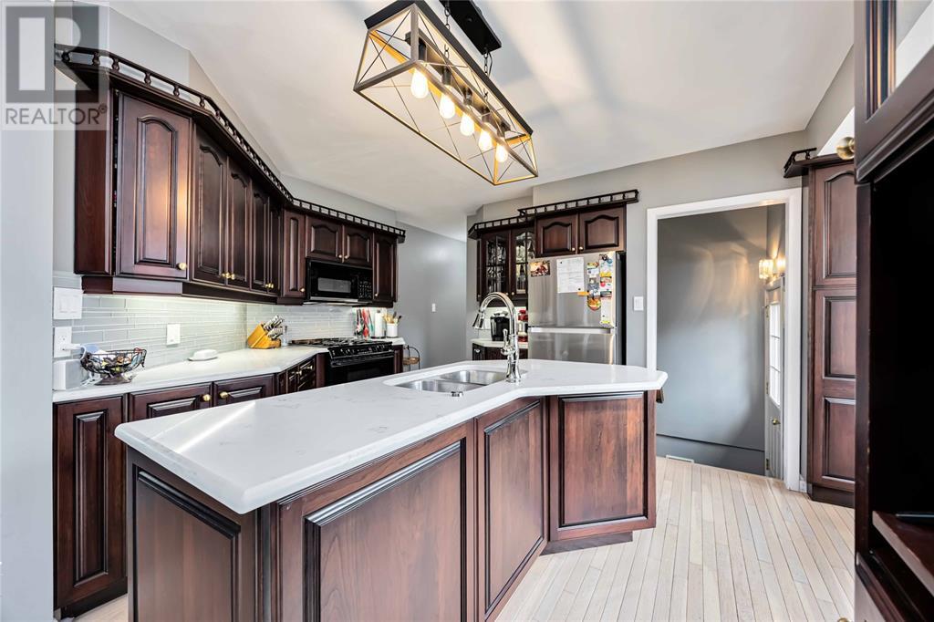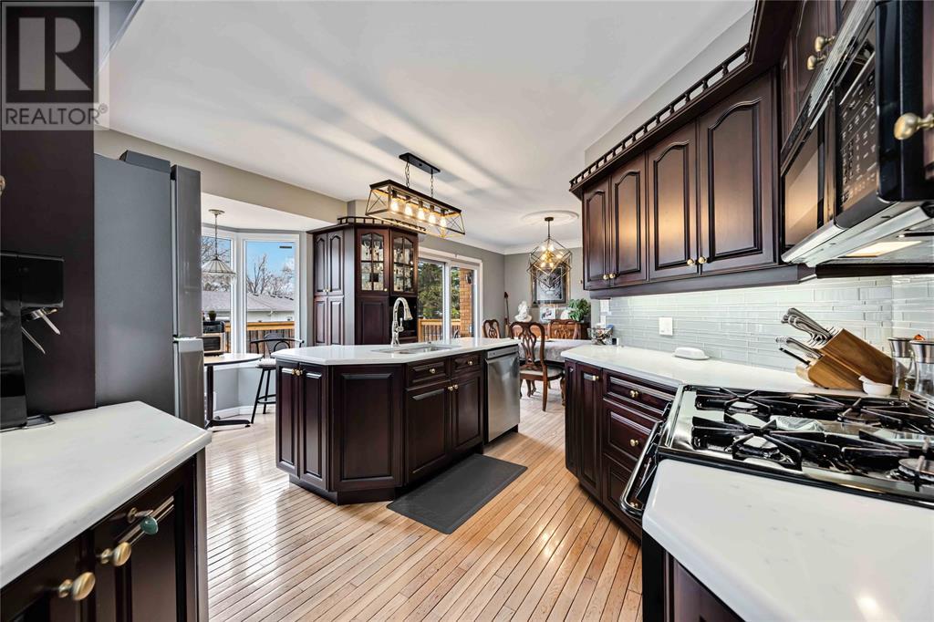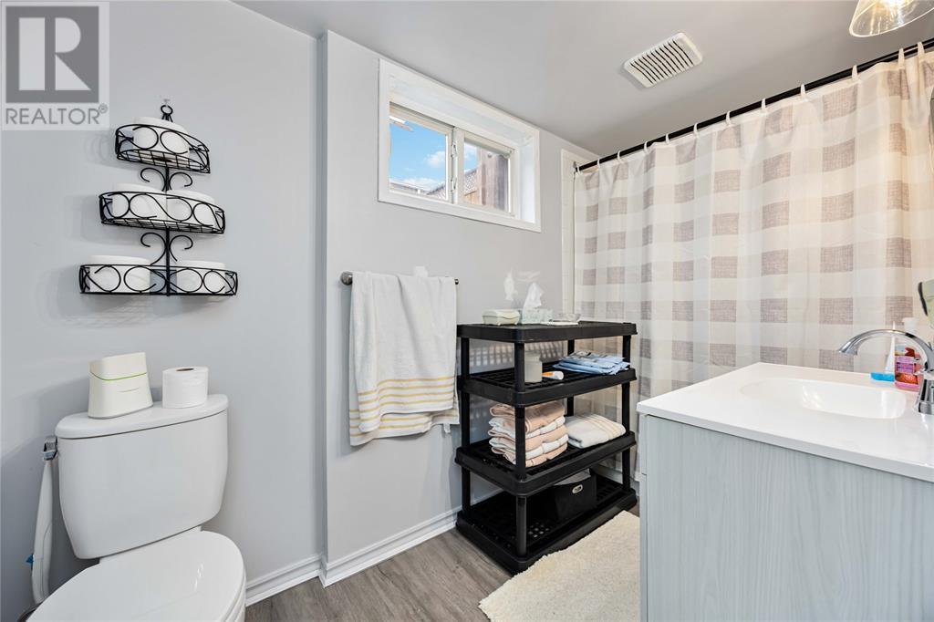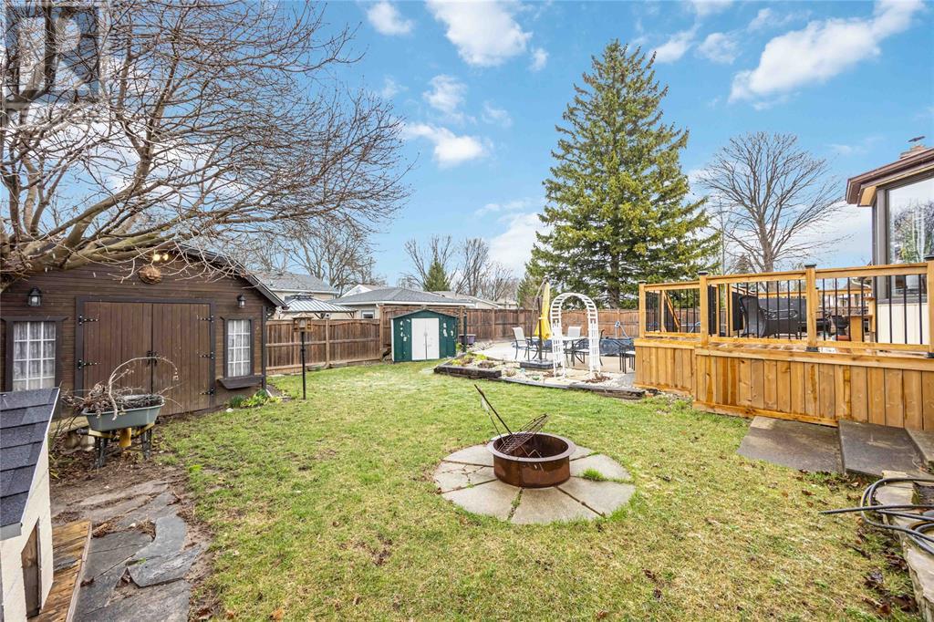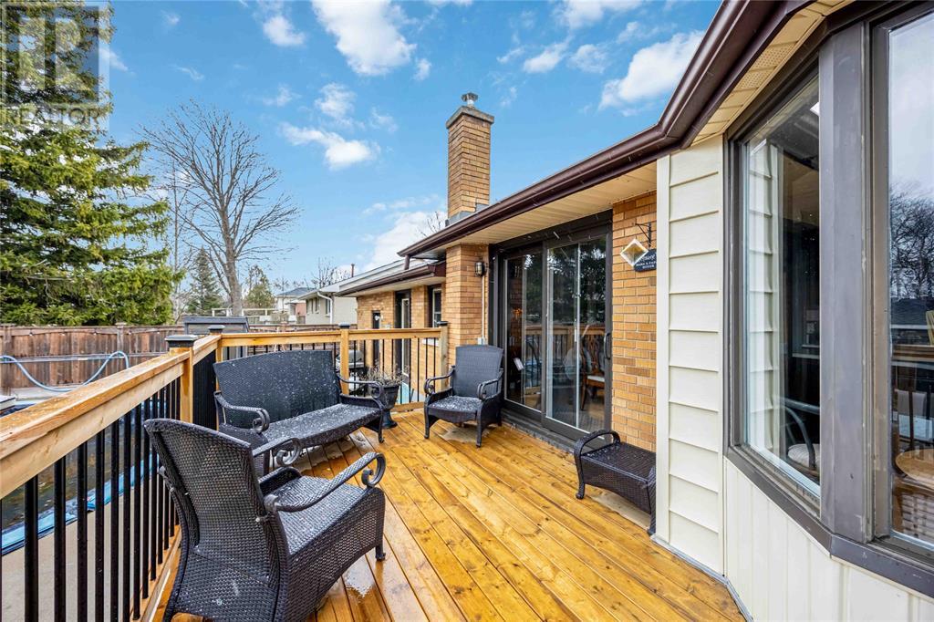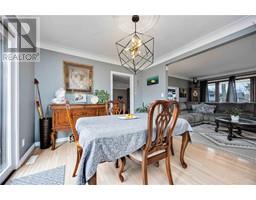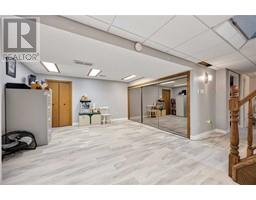4 Bedroom
3 Bathroom
Bungalow
Inground Pool
Central Air Conditioning
Forced Air, Furnace
$569,900
Welcome home to 1058 Jordon Drive in Sarnia’s residential neighbourhood of Wiltshire Park. This north end bungalow has 3+1 beds and 2.5 baths, perfect for a growing family. The main floor features a large family room, flowing into the dining room and kitchen, complete with a cozy breakfast nook. The main floor also includes 2 bedrooms, 2 bathrooms and a family room. The basement boasts a large rec room, 2 bedrooms, 1 full bathroom and laundry. Enjoy the 28ft in-ground pool (5 ft deep), perfect for those hot summer days. Furnace and hot water tank - 2022/23. Don’t miss out on this great opportunity. Book your showing today! (id:47351)
Property Details
|
MLS® Number
|
25007631 |
|
Property Type
|
Single Family |
|
Features
|
Double Width Or More Driveway, Concrete Driveway |
|
Pool Type
|
Inground Pool |
Building
|
Bathroom Total
|
3 |
|
Bedrooms Above Ground
|
2 |
|
Bedrooms Below Ground
|
2 |
|
Bedrooms Total
|
4 |
|
Architectural Style
|
Bungalow |
|
Constructed Date
|
1959 |
|
Construction Style Attachment
|
Detached |
|
Cooling Type
|
Central Air Conditioning |
|
Exterior Finish
|
Aluminum/vinyl, Brick, Stone |
|
Flooring Type
|
Carpeted, Ceramic/porcelain, Hardwood, Cushion/lino/vinyl |
|
Foundation Type
|
Block |
|
Half Bath Total
|
1 |
|
Heating Fuel
|
Natural Gas |
|
Heating Type
|
Forced Air, Furnace |
|
Stories Total
|
1 |
|
Type
|
House |
Parking
Land
|
Acreage
|
No |
|
Fence Type
|
Fence |
|
Size Irregular
|
76.6x103.09/104.57 |
|
Size Total Text
|
76.6x103.09/104.57 |
|
Zoning Description
|
R1 |
Rooms
| Level |
Type |
Length |
Width |
Dimensions |
|
Basement |
Other |
|
|
12.0 x 11.10 |
|
Basement |
Laundry Room |
|
|
7.8 x 6.11 |
|
Basement |
4pc Bathroom |
|
|
Measurements not available |
|
Basement |
Bedroom |
|
|
9.5 x 12.4 |
|
Basement |
Bedroom |
|
|
11.0 x 8.8 |
|
Basement |
Recreation Room |
|
|
22.9 x 11.1 |
|
Main Level |
2pc Bathroom |
|
|
Measurements not available |
|
Main Level |
Primary Bedroom |
|
|
22.2 x 10.2 |
|
Main Level |
Bedroom |
|
|
9.3 x 10.11 |
|
Main Level |
3pc Bathroom |
|
|
Measurements not available |
|
Main Level |
Kitchen |
|
|
10.11 x 16.9 |
|
Main Level |
Dining Room |
|
|
10.0 x 10.10 |
|
Main Level |
Family Room |
|
|
9.10 x 17.11 |
|
Main Level |
Living Room |
|
|
15.1 x 12.1 |
https://www.realtor.ca/real-estate/28141932/1058-jordon-drive-sarnia
