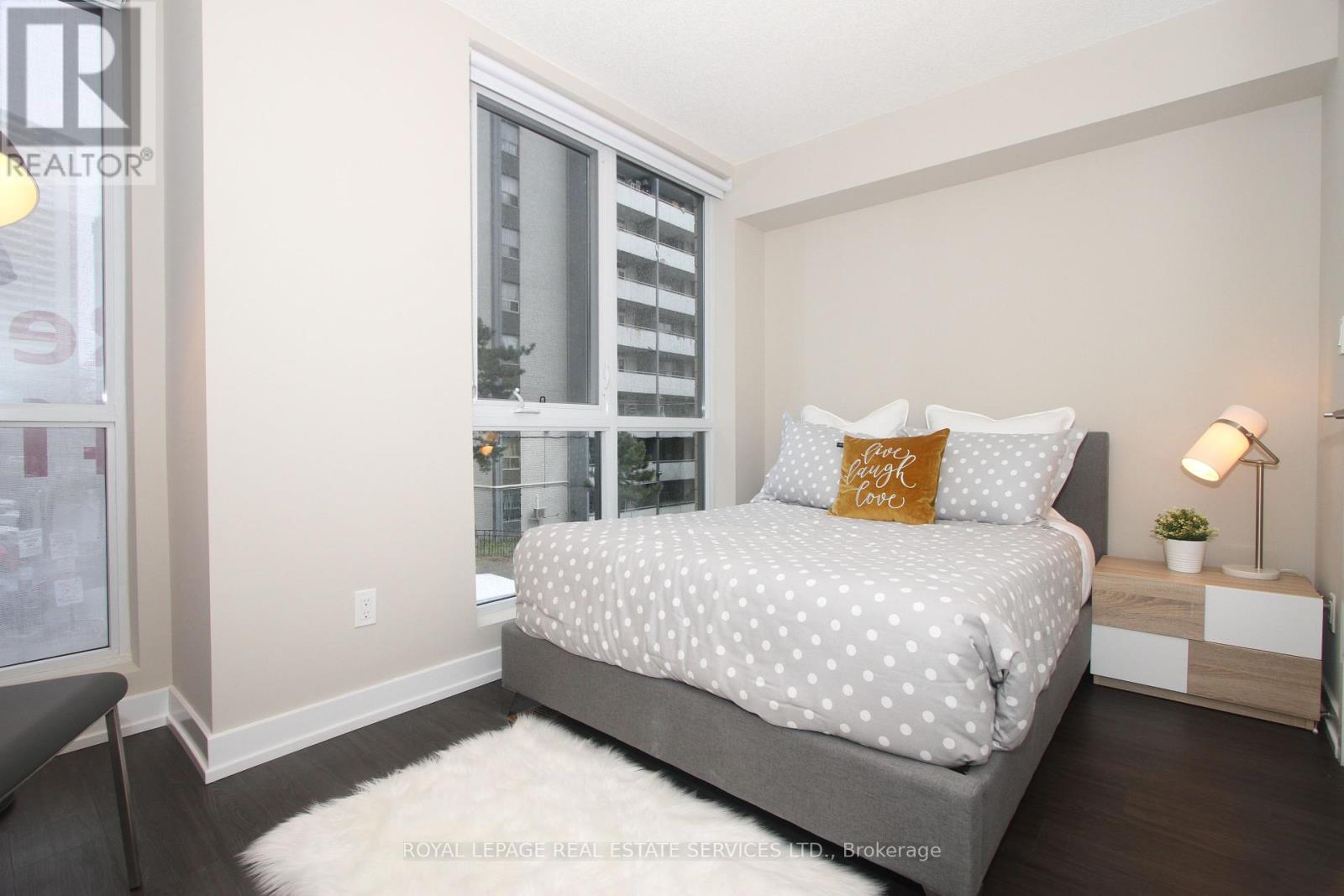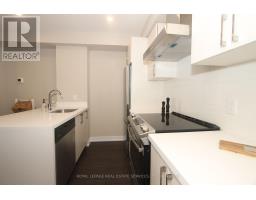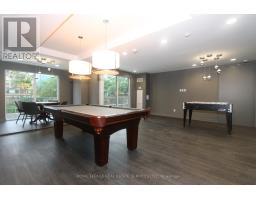3 Bedroom
2 Bathroom
1,000 - 1,199 ft2
Central Air Conditioning
Forced Air
$3,500 Monthly
Stylish Three-Storey Townhouse in the Heart of the City! This stunning modern townhouse offers the perfect blend of comfort and convenience. The sleek kitchen boasts quartz countertops, a breakfast bar, stainless steel appliances, and a pantry. The entire second floor is dedicated to the primary suite, featuring a spacious walk-in closet, a 3-piece ensuite, and in-suite laundry. The third floor hosts two additional bedrooms and a 4-piece bathroom, perfect for family or guests. Enjoy access to premium amenities at 561 Sherbourne while living just steps away from top dining, shopping, and transit options. With the TTC, Don Valley Parkway, and Gardiner Expressway nearby, commuting is effortless. Extras: Includes use of building amenities at 561 Sherbourne. Tenant to pay all utilities. (id:47351)
Property Details
|
MLS® Number
|
C12071166 |
|
Property Type
|
Single Family |
|
Community Name
|
North St. James Town |
|
Amenities Near By
|
Park, Public Transit |
|
Community Features
|
Pet Restrictions |
|
Features
|
Carpet Free |
Building
|
Bathroom Total
|
2 |
|
Bedrooms Above Ground
|
3 |
|
Bedrooms Total
|
3 |
|
Age
|
6 To 10 Years |
|
Amenities
|
Recreation Centre, Exercise Centre, Party Room |
|
Appliances
|
Dishwasher, Dryer, Stove, Washer, Window Coverings, Refrigerator |
|
Cooling Type
|
Central Air Conditioning |
|
Exterior Finish
|
Brick, Concrete |
|
Flooring Type
|
Laminate |
|
Heating Fuel
|
Natural Gas |
|
Heating Type
|
Forced Air |
|
Stories Total
|
3 |
|
Size Interior
|
1,000 - 1,199 Ft2 |
|
Type
|
Other |
Parking
Land
|
Acreage
|
No |
|
Land Amenities
|
Park, Public Transit |
Rooms
| Level |
Type |
Length |
Width |
Dimensions |
|
Second Level |
Primary Bedroom |
3.76 m |
2.34 m |
3.76 m x 2.34 m |
|
Third Level |
Bedroom 2 |
3.15 m |
2.49 m |
3.15 m x 2.49 m |
|
Third Level |
Bedroom 3 |
2.69 m |
2.69 m |
2.69 m x 2.69 m |
|
Ground Level |
Living Room |
5.38 m |
2.82 m |
5.38 m x 2.82 m |
|
Ground Level |
Dining Room |
5.38 m |
2.82 m |
5.38 m x 2.82 m |
|
Ground Level |
Kitchen |
3.76 m |
2.46 m |
3.76 m x 2.46 m |
https://www.realtor.ca/real-estate/28141365/280-bleecker-street-toronto-north-st-james-town-north-st-james-town








































