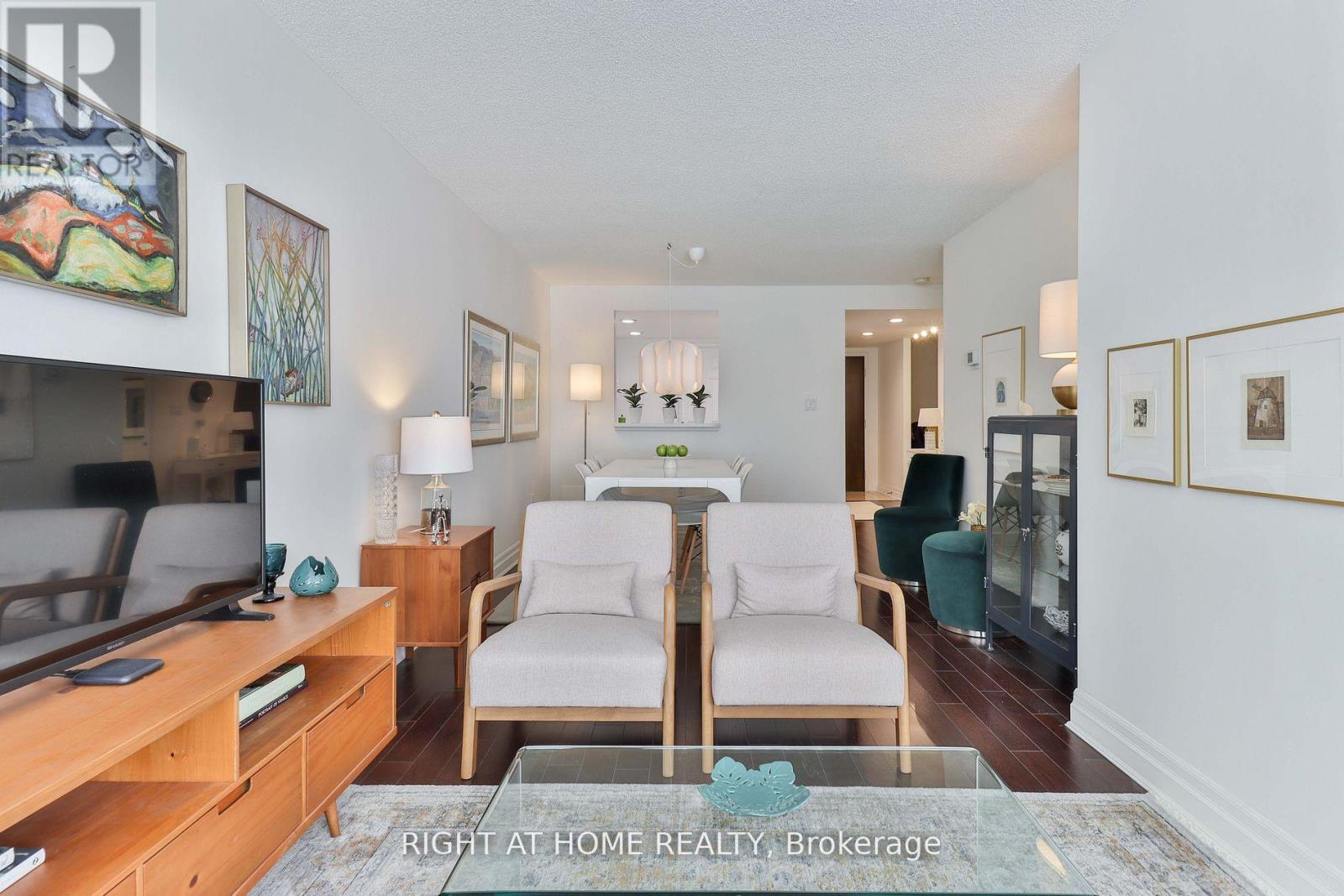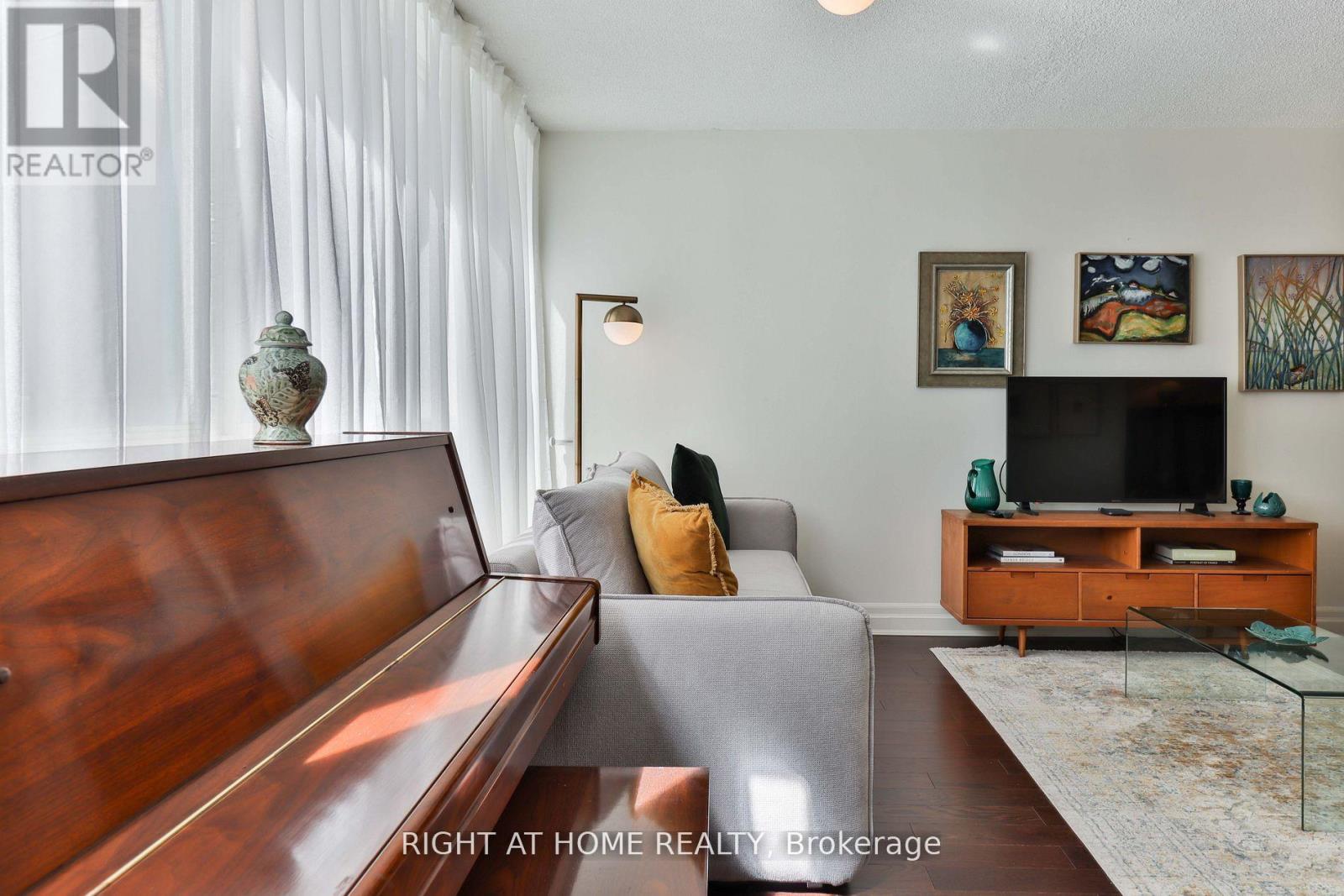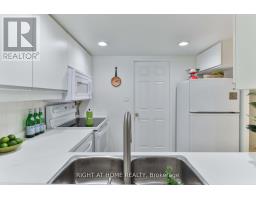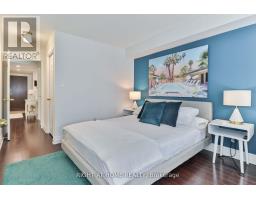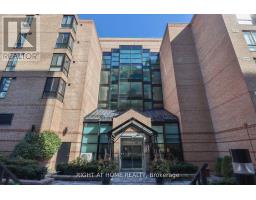402 - 225 Davenport Road Toronto, Ontario M5R 3R2
$725,000Maintenance, Heat, Electricity, Water, Common Area Maintenance, Insurance, Parking
$1,361 Monthly
Maintenance, Heat, Electricity, Water, Common Area Maintenance, Insurance, Parking
$1,361 MonthlyWelcome To The Dakota! This 1+1 Bdrm Suite Offers 858 Square Feet Of Bright And Spacious Living, Featuring 1 Bedroom Plus A Versatile Den. The Unit Overlooks The Tranquil & Quiet Courtyard Offering Maximum Noise Reduction In A Busy Area. The Thoughtfully Designed Layout Includes An Oversized Primary Bedroom With A Generous Walk-In Closet, While The Large Den Is Perfect As A Home Office Or An Extra Room. Upgrades Include a Brand New Stove (2025), New Microwave Hood (2025), New Custom Shower Door, Modern Electric Light Fixtures (Newly Replaced), & All New Window Coverings. Step Into A Neighbourhood That Blends The Upscale Charm Of Yorkville With The Vibrant Energy Of The Annex. Stroll To Nearby Boutiques, Galleries, And Restaurants, Or Unwind At The Cozy Cafes Of Summerhill. With Ramsden Park Just A 2-Minute Walk Away, And Groceries And TTC Transit At Your Doorstep, Convenience Is Unmatched. Maintenance Fees Cover Hydro, Water, And Heat/Gas. Includes 1 Underground Parking Space And 1 Storage Locker. Visit With Confidence. (id:47351)
Property Details
| MLS® Number | C12071218 |
| Property Type | Single Family |
| Community Name | Annex |
| Community Features | Pet Restrictions |
| Parking Space Total | 1 |
Building
| Bathroom Total | 1 |
| Bedrooms Above Ground | 1 |
| Bedrooms Below Ground | 1 |
| Bedrooms Total | 2 |
| Amenities | Exercise Centre, Security/concierge, Visitor Parking, Party Room, Storage - Locker |
| Appliances | Dishwasher, Dryer, Microwave, Stove, Washer, Window Coverings, Refrigerator |
| Cooling Type | Central Air Conditioning |
| Exterior Finish | Brick |
| Fire Protection | Security System, Security Guard |
| Flooring Type | Hardwood |
| Heating Fuel | Natural Gas |
| Heating Type | Forced Air |
| Size Interior | 800 - 899 Ft2 |
| Type | Apartment |
Parking
| Underground | |
| Garage |
Land
| Acreage | No |
Rooms
| Level | Type | Length | Width | Dimensions |
|---|---|---|---|---|
| Flat | Living Room | 4.08 m | 3.78 m | 4.08 m x 3.78 m |
| Flat | Dining Room | 4.09 m | 4.06 m | 4.09 m x 4.06 m |
| Flat | Kitchen | 2.69 m | 2.46 m | 2.69 m x 2.46 m |
| Flat | Foyer | 3.8 m | 1.3 m | 3.8 m x 1.3 m |
| Flat | Primary Bedroom | 4.09 m | 3.61 m | 4.09 m x 3.61 m |
| Flat | Den | 2.85 m | 2.23 m | 2.85 m x 2.23 m |
| Flat | Laundry Room | 2.04 m | 1.44 m | 2.04 m x 1.44 m |
| Flat | Bathroom | 2.13 m | 1.49 m | 2.13 m x 1.49 m |
https://www.realtor.ca/real-estate/28141375/402-225-davenport-road-toronto-annex-annex







