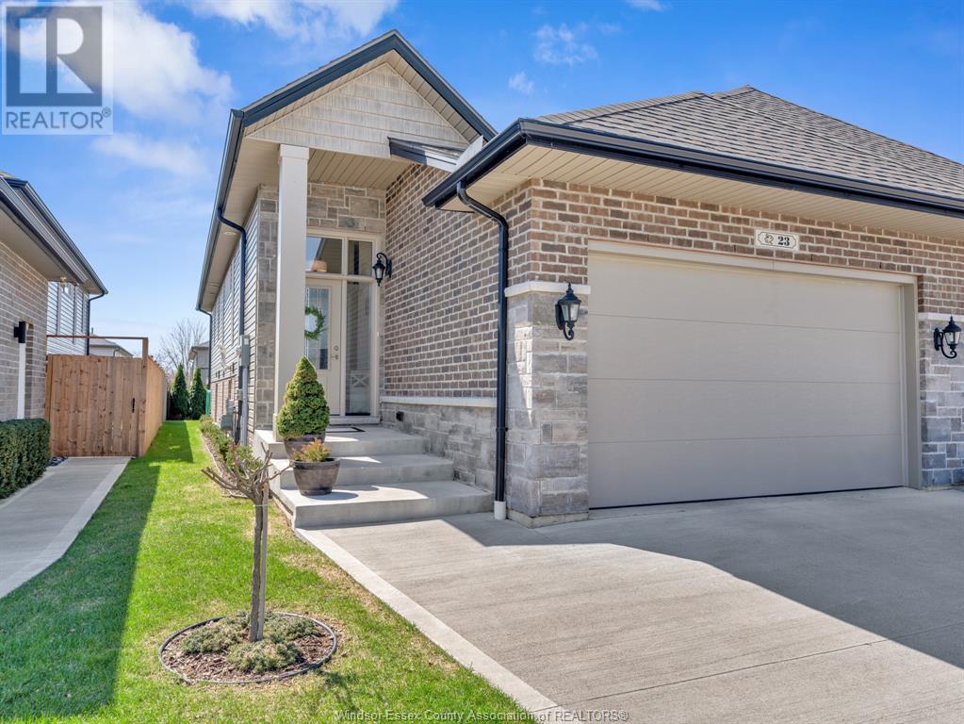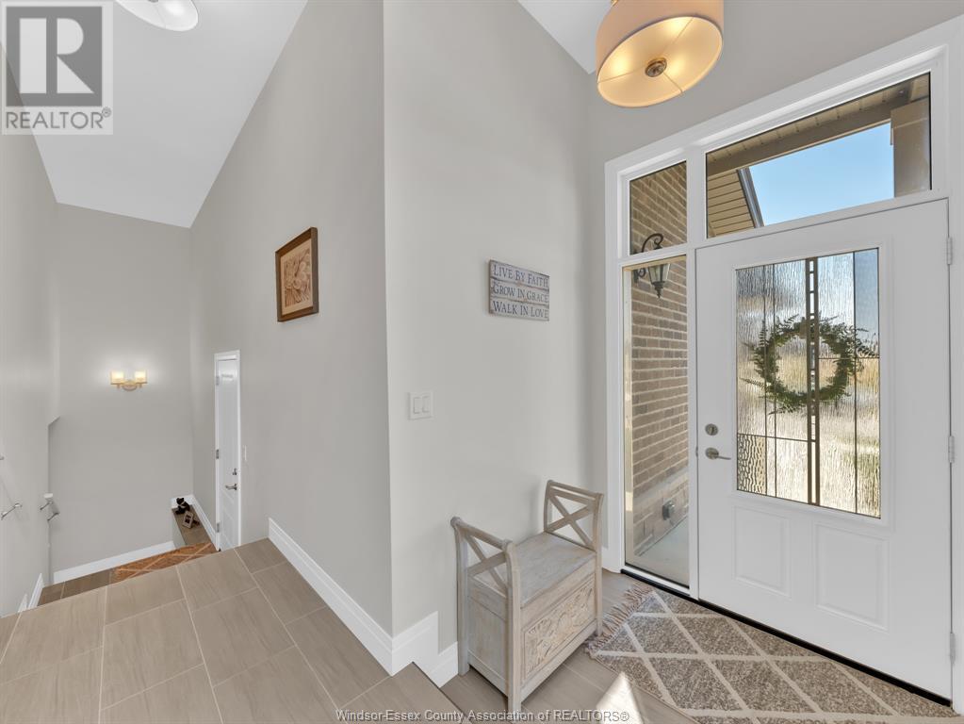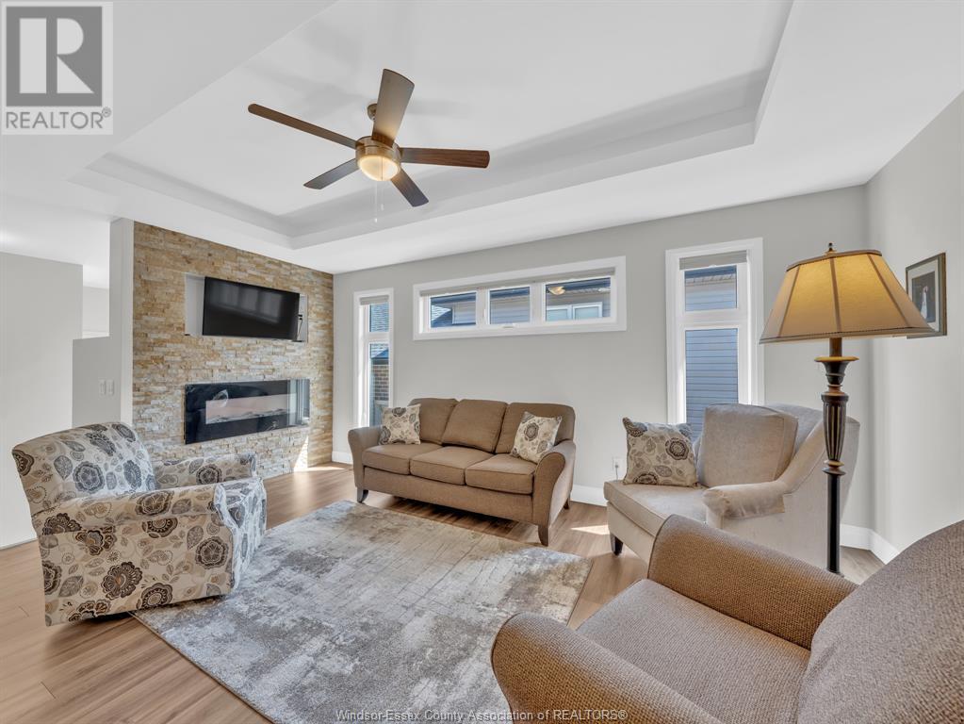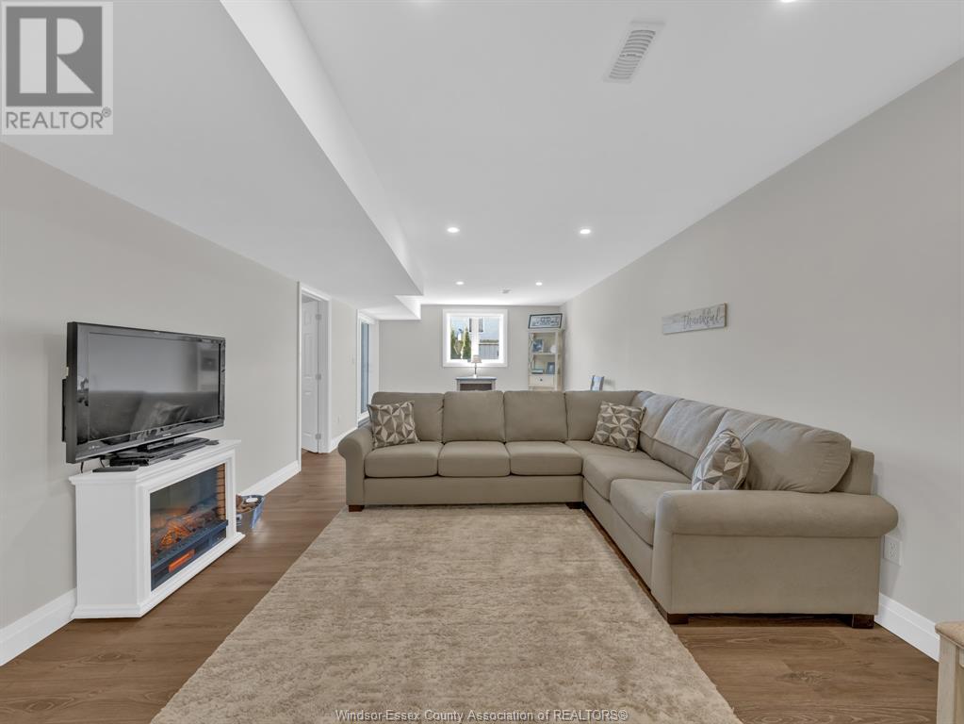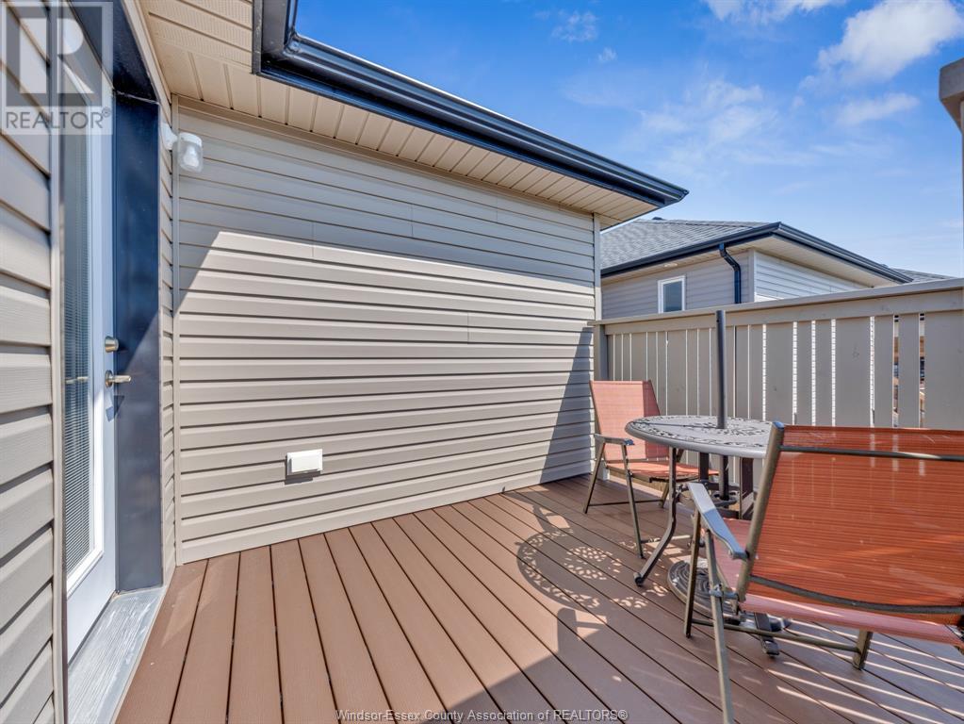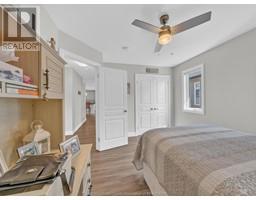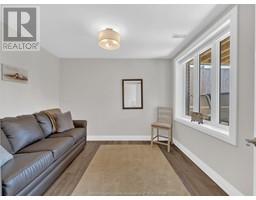4 Bedroom
3 Bathroom
Raised Ranch
Fireplace
Central Air Conditioning
Furnace
Landscaped
$624,900
A beautiful semi-detached raised ranch on a newer, quiet street right in the heart of Kingsville! This stunning and exceptionally clean home features neutral tones throughout, eat-in kitchen with centre island, granite counter tops, all stainless steel Whirlpool appliances, and under cabinet lighting. The main floor also features a dining area, large living area with gorgeous stone wall and electric fireplace, main 4 pc bath, and two bedrooms. The primary bedroom boasts a walk-out onto the balcony, main floor laundry, and ensuite 3 pc bath w/glass shower and large walk-in closet. The lower level is bright w/ additional bedroom, office, family room, utility room with potential for second laundry, and a walk-out onto a covered patio, stepping out into the fully fenced backyard. Front features a lovely porch and 2 car garage. (Work bench/tool cabinet in garage not incl in sale). You definitely won’t want to miss this one! (id:47351)
Property Details
|
MLS® Number
|
25007709 |
|
Property Type
|
Single Family |
|
Features
|
Concrete Driveway |
Building
|
Bathroom Total
|
3 |
|
Bedrooms Above Ground
|
3 |
|
Bedrooms Below Ground
|
1 |
|
Bedrooms Total
|
4 |
|
Appliances
|
Dishwasher, Dryer, Microwave Range Hood Combo, Refrigerator, Stove, Washer |
|
Architectural Style
|
Raised Ranch |
|
Constructed Date
|
2020 |
|
Construction Style Attachment
|
Semi-detached |
|
Cooling Type
|
Central Air Conditioning |
|
Exterior Finish
|
Aluminum/vinyl, Brick |
|
Fireplace Fuel
|
Electric |
|
Fireplace Present
|
Yes |
|
Fireplace Type
|
Insert |
|
Flooring Type
|
Ceramic/porcelain, Laminate, Cushion/lino/vinyl |
|
Foundation Type
|
Concrete |
|
Heating Fuel
|
Electric, Natural Gas |
|
Heating Type
|
Furnace |
|
Type
|
House |
Parking
Land
|
Acreage
|
No |
|
Fence Type
|
Fence |
|
Landscape Features
|
Landscaped |
|
Size Irregular
|
30.14x118.61 |
|
Size Total Text
|
30.14x118.61 |
|
Zoning Description
|
Res |
Rooms
| Level |
Type |
Length |
Width |
Dimensions |
|
Lower Level |
3pc Bathroom |
|
|
Measurements not available |
|
Lower Level |
Utility Room |
|
|
Measurements not available |
|
Lower Level |
Family Room |
|
|
Measurements not available |
|
Lower Level |
Laundry Room |
|
|
Measurements not available |
|
Lower Level |
Storage |
|
|
Measurements not available |
|
Lower Level |
Bedroom |
|
|
Measurements not available |
|
Lower Level |
Bedroom |
|
|
Measurements not available |
|
Main Level |
3pc Ensuite Bath |
|
|
Measurements not available |
|
Main Level |
4pc Bathroom |
|
|
Measurements not available |
|
Main Level |
Laundry Room |
|
|
Measurements not available |
|
Main Level |
Bedroom |
|
|
Measurements not available |
|
Main Level |
Primary Bedroom |
|
|
Measurements not available |
|
Main Level |
Dining Room |
|
|
Measurements not available |
|
Main Level |
Living Room/fireplace |
|
|
Measurements not available |
|
Main Level |
Kitchen |
|
|
Measurements not available |
https://www.realtor.ca/real-estate/28135085/23-woodland-street-kingsville
