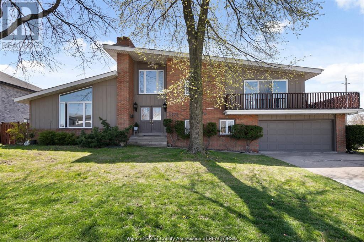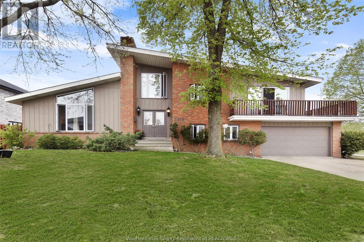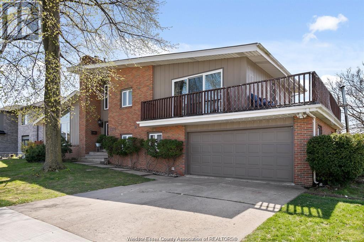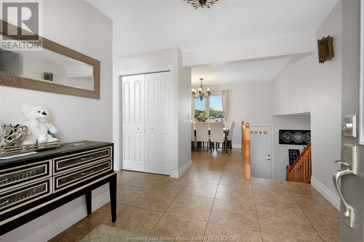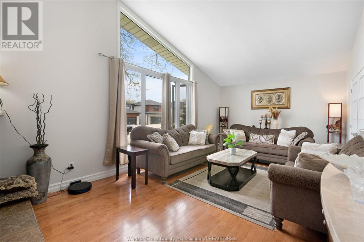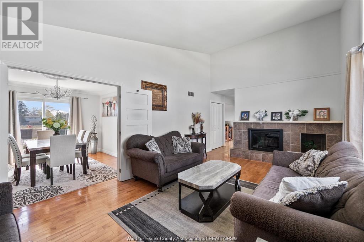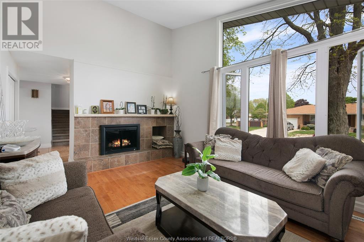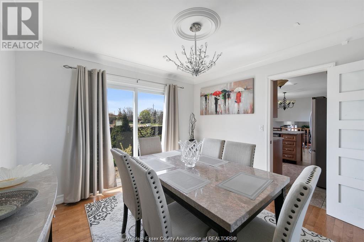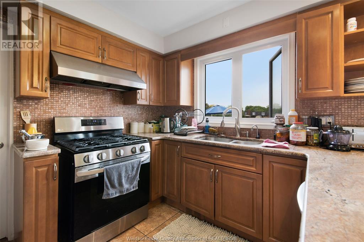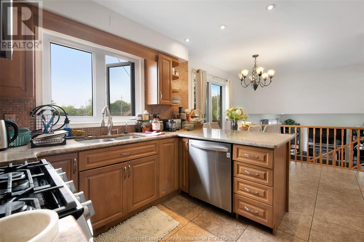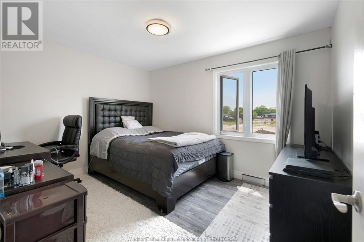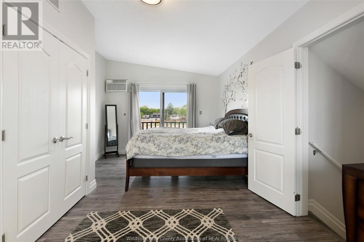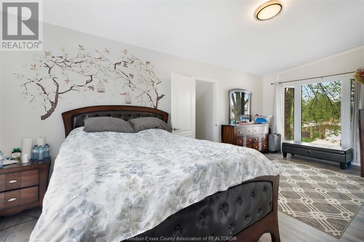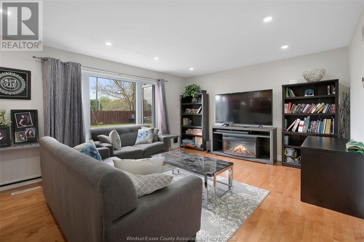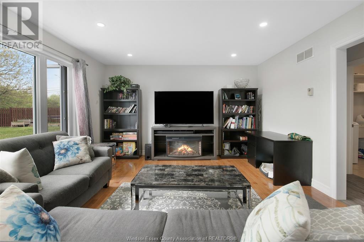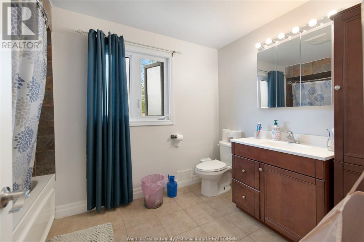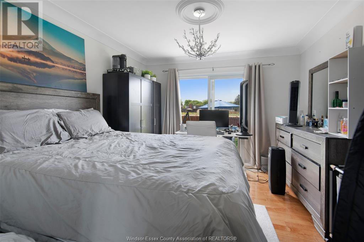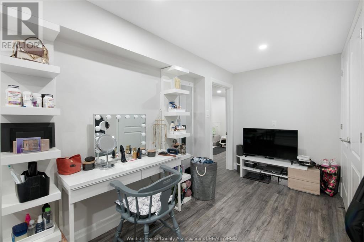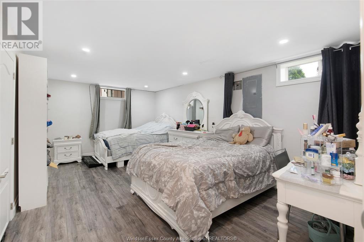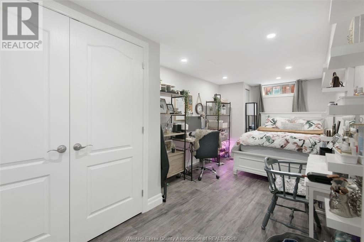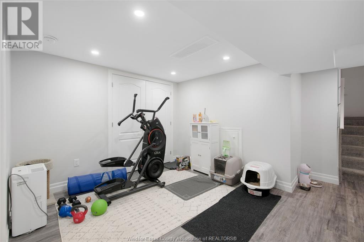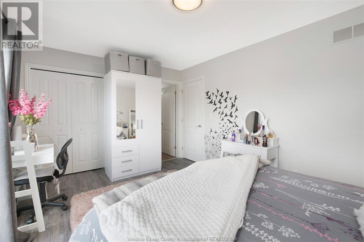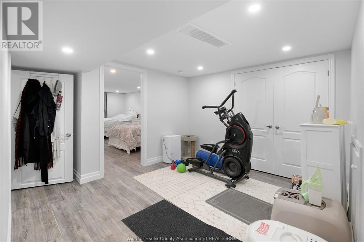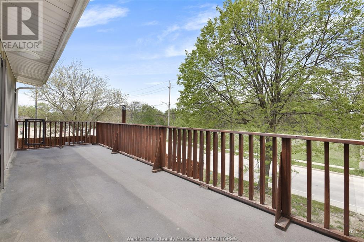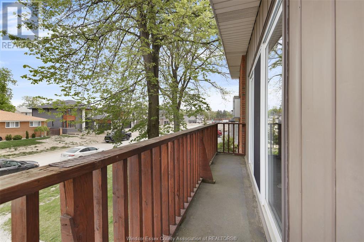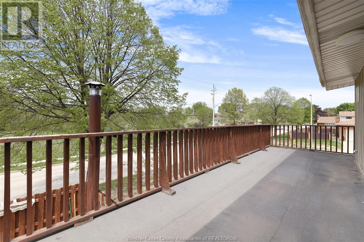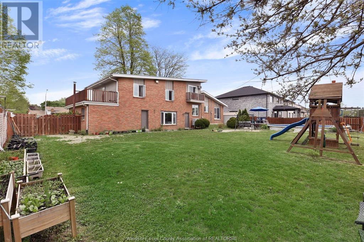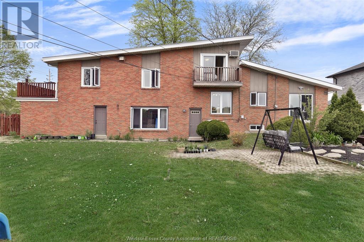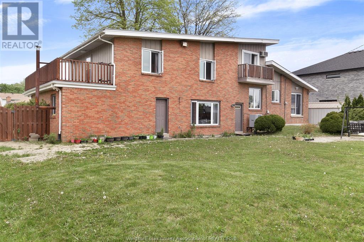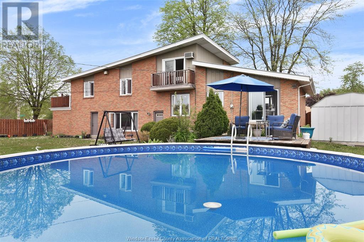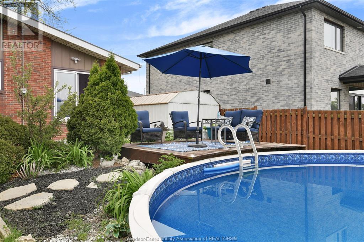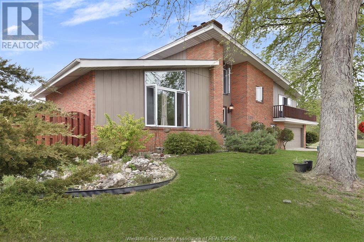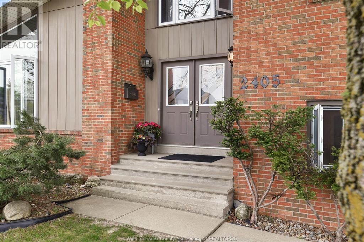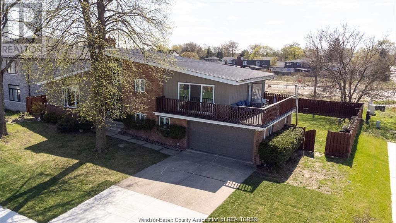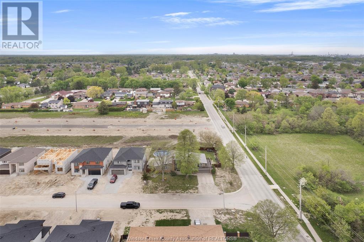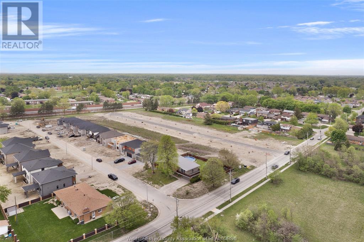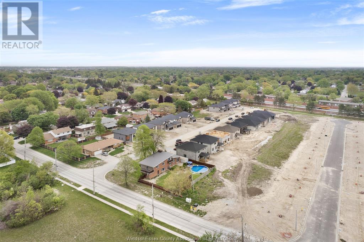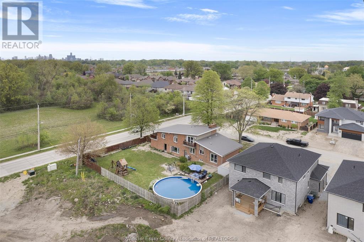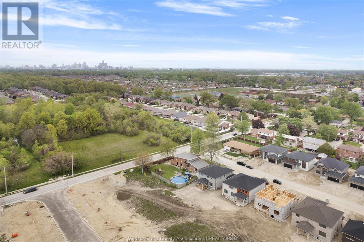6 Bedroom
3 Bathroom
5 Level, Raised Ranch W/ Bonus Room
Fireplace
Above Ground Pool, Inground Pool, On Ground Pool
Central Air Conditioning
Forced Air, Furnace
$799,999
Welcome to South Windsor’s ultimate showstopper – a rare 5-level gem on a massive 100ft double lot, nestled among luxurious new builds in one of the city's most sought-after neighborhoods! Just a 2-minute walk to Dominion Mosque, top-rated schools, parks, and minutes from St. Clair College, the University of Windsor, EC Row, and the U.S. border – the location is unbeatable. Featuring 6 spacious bedrooms (with a private-level primary suite), 3 full baths, soaring cathedral ceilings, a chef's maple kitchen with newer appliances, multiple living spaces, and an in-law suite with private patio access – this one checks every box. Enjoy a natural fireplace, newer metal roof, wraparound balcony, large fenced yard, above-ground pool, oversized driveway, and double garage fully finished perfect for entertaining. Bonus: additional land in the rear (7x100ft) offers potential for an ADU or tiny home. This home is turn-key, move-in ready, and designed for large or growing families. Call today! (id:47351)
Property Details
|
MLS® Number
|
25007919 |
|
Property Type
|
Single Family |
|
Features
|
Cul-de-sac, Double Width Or More Driveway, Front Driveway |
|
Pool Type
|
Above Ground Pool, Inground Pool, On Ground Pool |
Building
|
Bathroom Total
|
3 |
|
Bedrooms Above Ground
|
4 |
|
Bedrooms Below Ground
|
2 |
|
Bedrooms Total
|
6 |
|
Appliances
|
Dishwasher, Dryer, Refrigerator, Stove, Washer |
|
Architectural Style
|
5 Level, Raised Ranch W/ Bonus Room |
|
Construction Style Attachment
|
Detached |
|
Construction Style Split Level
|
Sidesplit |
|
Cooling Type
|
Central Air Conditioning |
|
Exterior Finish
|
Aluminum/vinyl, Brick |
|
Fireplace Fuel
|
Wood |
|
Fireplace Present
|
Yes |
|
Fireplace Type
|
Conventional |
|
Flooring Type
|
Ceramic/porcelain, Hardwood, Laminate |
|
Foundation Type
|
Block |
|
Heating Fuel
|
Natural Gas |
|
Heating Type
|
Forced Air, Furnace |
|
Type
|
House |
Parking
|
Attached Garage
|
|
|
Garage
|
|
|
Inside Entry
|
|
Land
|
Acreage
|
No |
|
Fence Type
|
Fence |
|
Size Irregular
|
100x106.92 |
|
Size Total Text
|
100x106.92 |
|
Zoning Description
|
Hrd1.1 |
Rooms
| Level |
Type |
Length |
Width |
Dimensions |
|
Second Level |
4pc Bathroom |
|
|
Measurements not available |
|
Second Level |
2pc Ensuite Bath |
|
|
Measurements not available |
|
Second Level |
Bedroom |
|
|
Measurements not available |
|
Second Level |
Bedroom |
|
|
Measurements not available |
|
Second Level |
Bedroom |
|
|
Measurements not available |
|
Third Level |
Primary Bedroom |
|
|
Measurements not available |
|
Basement |
Utility Room |
|
|
Measurements not available |
|
Basement |
Den |
|
|
Measurements not available |
|
Basement |
Bedroom |
|
|
Measurements not available |
|
Basement |
Bedroom |
|
|
Measurements not available |
|
Lower Level |
3pc Bathroom |
|
|
Measurements not available |
|
Lower Level |
Laundry Room |
|
|
Measurements not available |
|
Lower Level |
Living Room |
|
|
Measurements not available |
|
Main Level |
Dining Room |
|
|
Measurements not available |
|
Main Level |
Kitchen |
|
|
Measurements not available |
|
Main Level |
Family Room/fireplace |
|
|
Measurements not available |
|
Main Level |
Foyer |
|
|
Measurements not available |
https://www.realtor.ca/real-estate/28137355/2405-roxborough-boulevard-windsor
