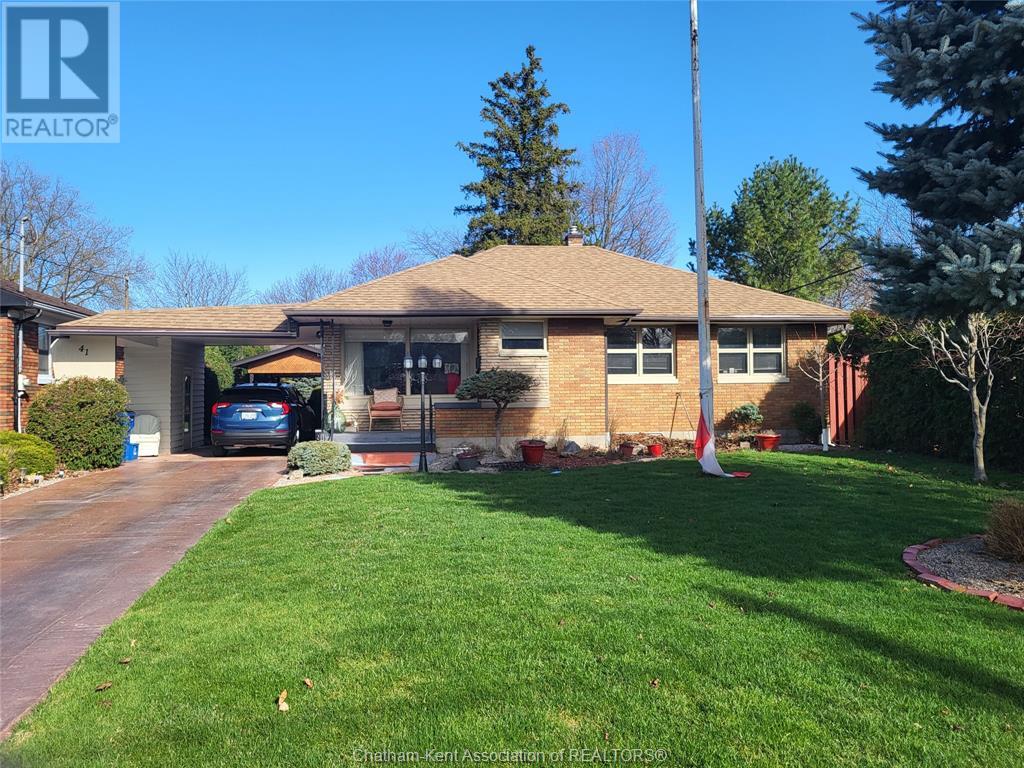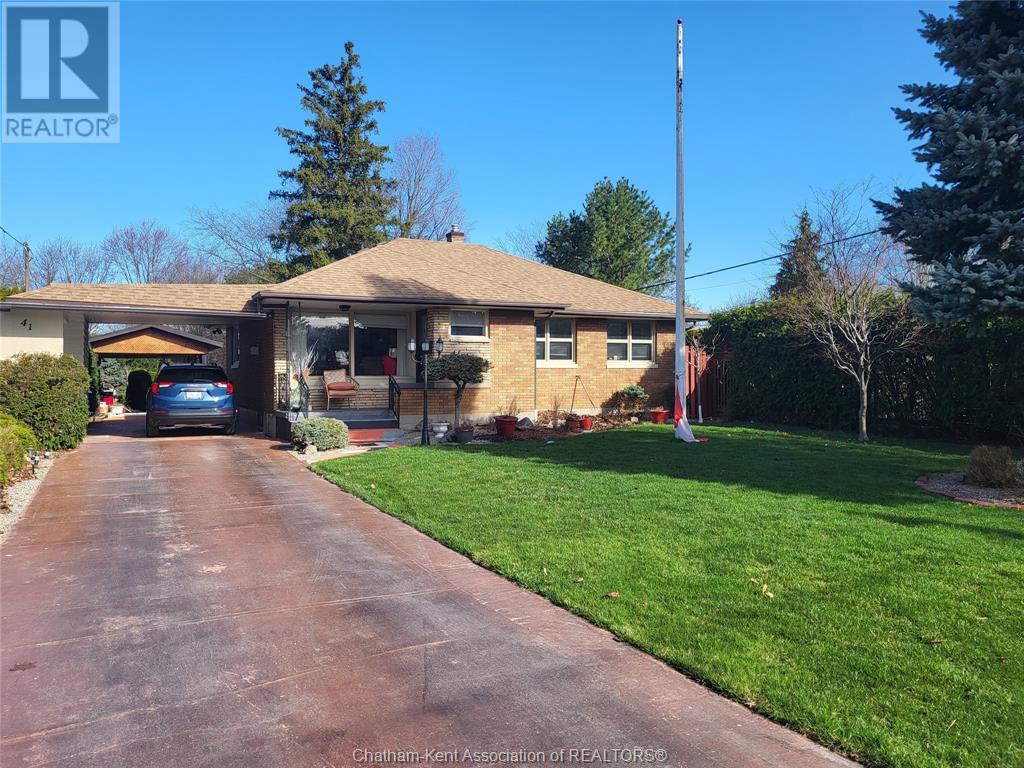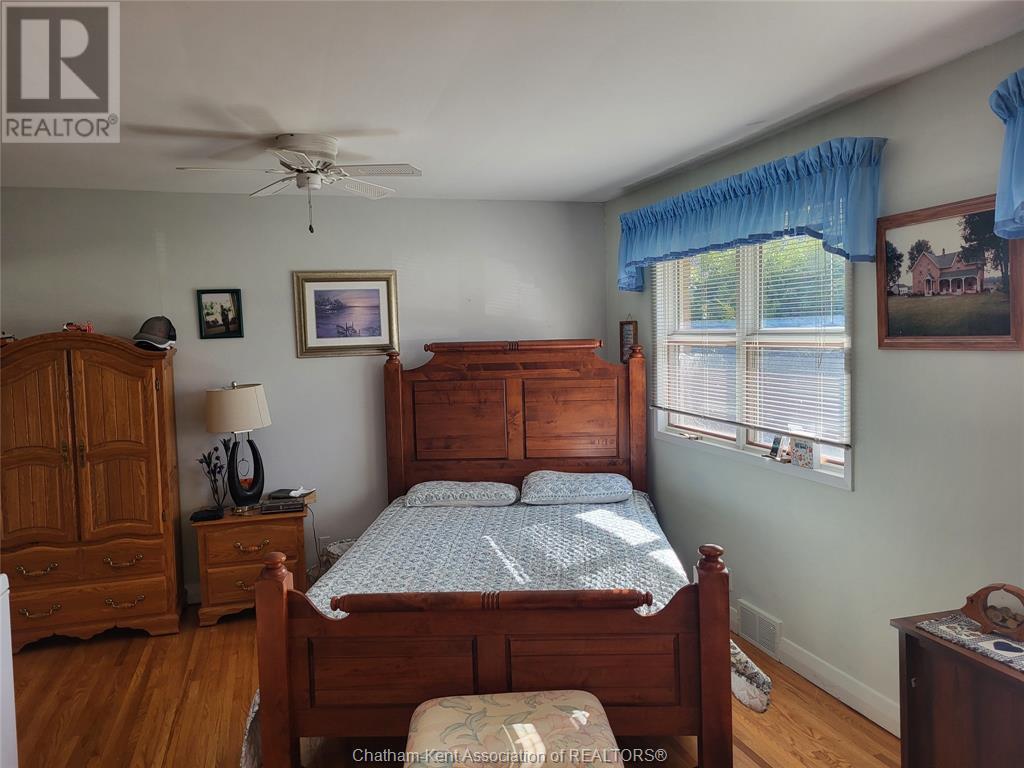2 Bedroom
2 Bathroom
Bungalow
Fireplace
Fully Air Conditioned
Forced Air, Furnace
Landscaped
$464,900
BEAUTIFUL 2 BEDROOM HOME ON DEAD END STREET. CENTRALLY LOCATED, CLOSE TO SHOPPING, BANKS ,DRUG STORES, PERFECT FOR YOUNG COUPLE OR RETIREE. FULL PARTIALLY FINISHED BASEMENT. IF YOUR A GARDENER OR JUST LOVE A GREAT SIZED PRIVATE REAR YARD THIS IS FOR YOU.HOME ALSO FEATURES A 2 SEASONS SUNROOM.LOTS OF UPRRADES LIKE KITCHEN, BATHROOM. MAIN FLOOR HAS OPEN CONCEPT WITH HARDWOOD FLOORS LIVINGROOM WITH GAS FIREPLACE. DONT WAIT BOOK YOUR SHOWING NOW. (id:47351)
Property Details
|
MLS® Number
|
25007648 |
|
Property Type
|
Single Family |
|
Features
|
Concrete Driveway, Finished Driveway, Front Driveway |
Building
|
Bathroom Total
|
2 |
|
Bedrooms Above Ground
|
2 |
|
Bedrooms Total
|
2 |
|
Appliances
|
Dryer, Microwave, Refrigerator, Stove, Washer |
|
Architectural Style
|
Bungalow |
|
Cooling Type
|
Fully Air Conditioned |
|
Exterior Finish
|
Brick |
|
Fireplace Fuel
|
Gas |
|
Fireplace Present
|
Yes |
|
Fireplace Type
|
Direct Vent |
|
Flooring Type
|
Hardwood, Laminate |
|
Foundation Type
|
Block |
|
Heating Fuel
|
Natural Gas |
|
Heating Type
|
Forced Air, Furnace |
|
Stories Total
|
1 |
|
Type
|
House |
Parking
Land
|
Acreage
|
No |
|
Landscape Features
|
Landscaped |
|
Size Irregular
|
60.33x167.52 |
|
Size Total Text
|
60.33x167.52|under 1/4 Acre |
|
Zoning Description
|
Res |
Rooms
| Level |
Type |
Length |
Width |
Dimensions |
|
Main Level |
Bedroom |
10 ft |
11 ft |
10 ft x 11 ft |
|
Main Level |
Bedroom |
13 ft |
20 ft |
13 ft x 20 ft |
|
Main Level |
3pc Bathroom |
4 ft |
8 ft ,6 in |
4 ft x 8 ft ,6 in |
|
Main Level |
Kitchen |
10 ft ,4 in |
12 ft |
10 ft ,4 in x 12 ft |
|
Main Level |
Dining Room |
7 ft ,6 in |
|
7 ft ,6 in x Measurements not available |
|
Main Level |
Living Room/fireplace |
14 ft ,9 in |
15 ft ,6 in |
14 ft ,9 in x 15 ft ,6 in |
https://www.realtor.ca/real-estate/28128699/41-maple-street-north-east-chatham


































