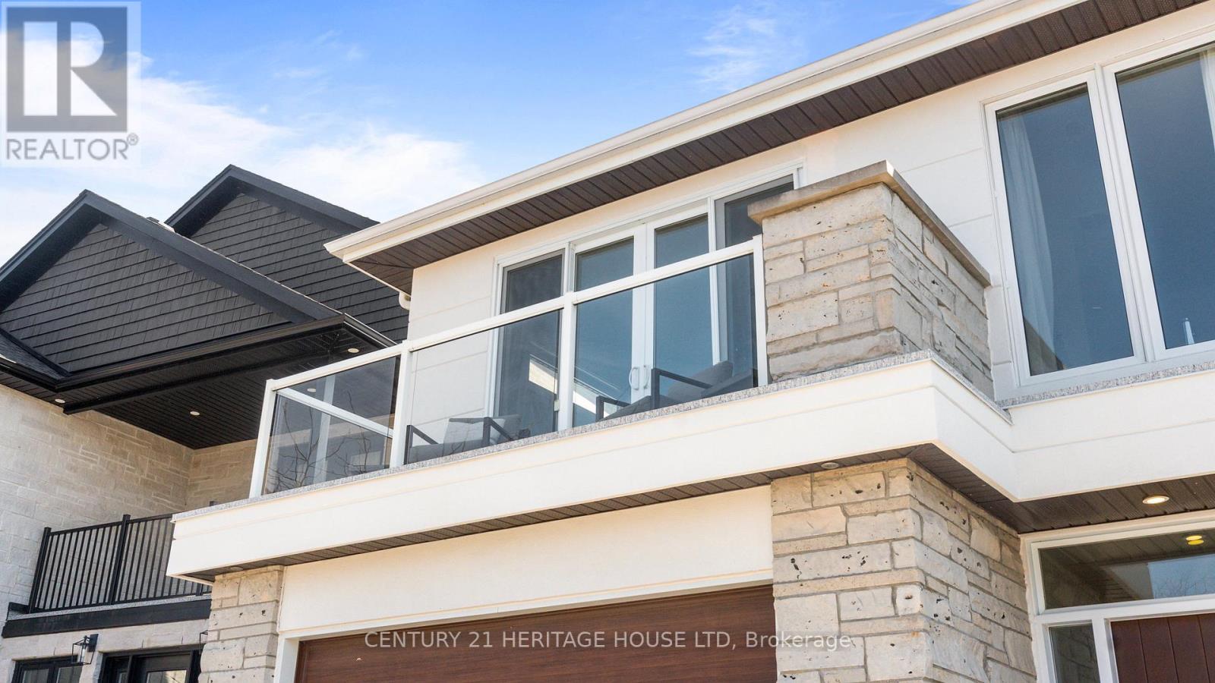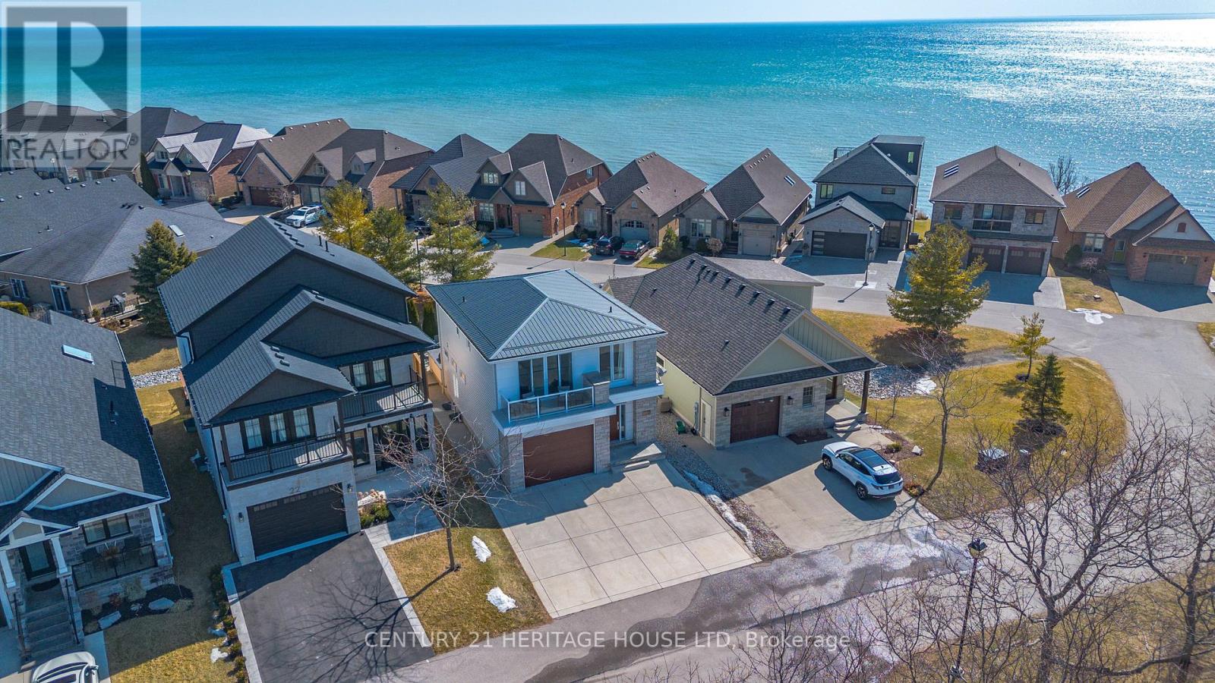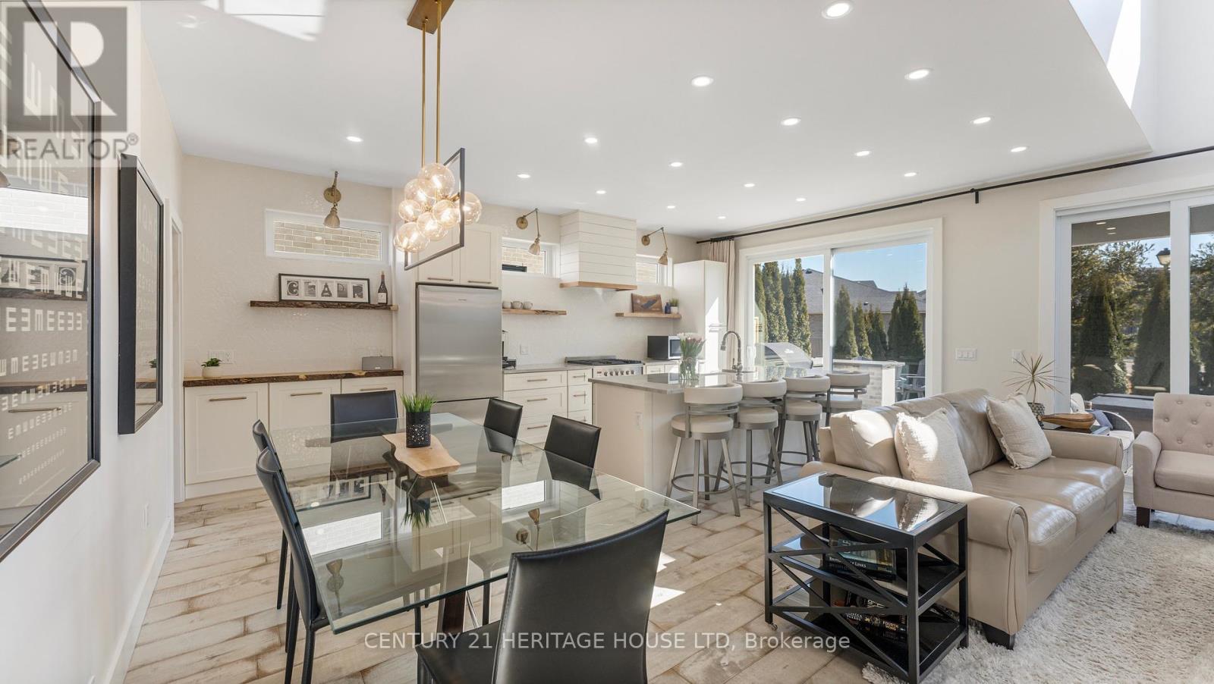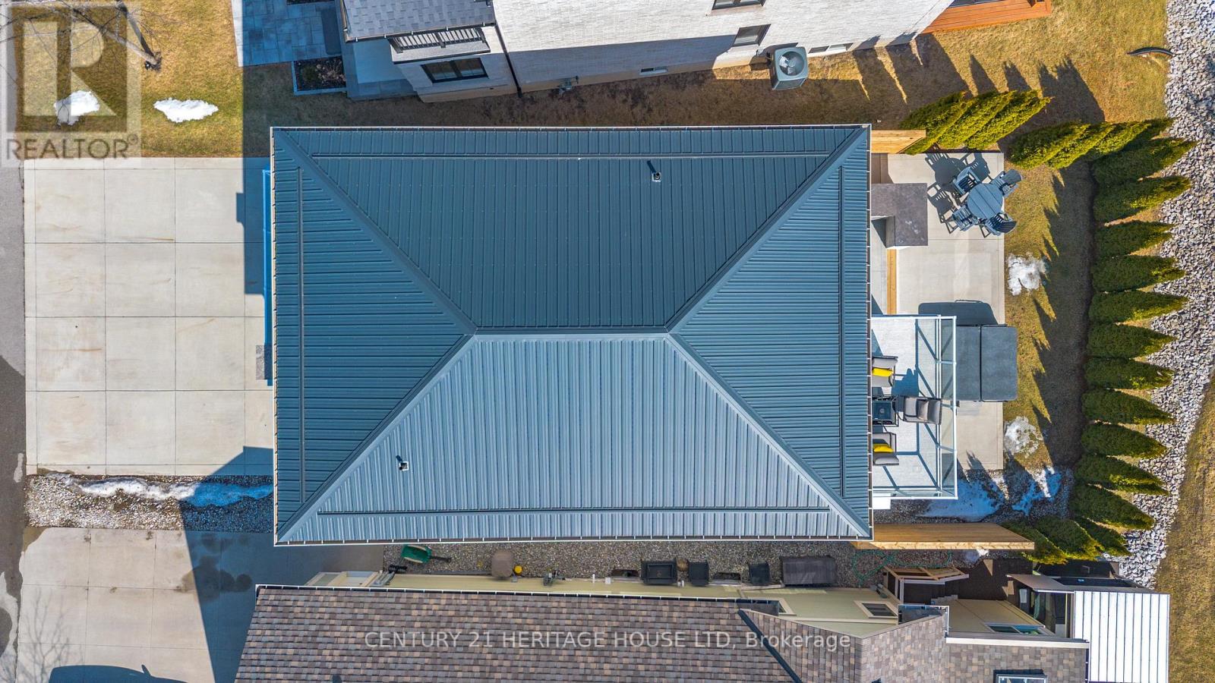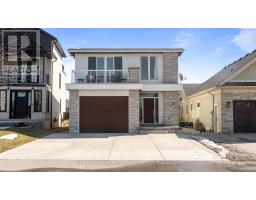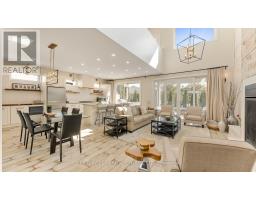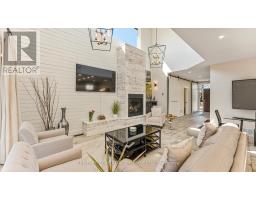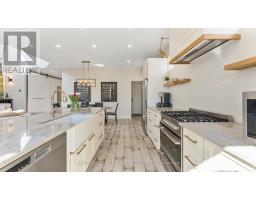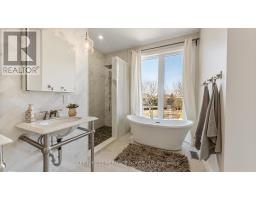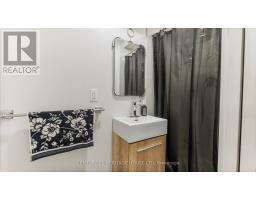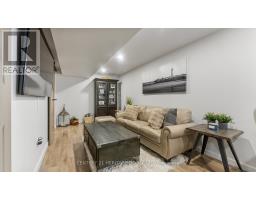4 Bedroom
4 Bathroom
1,600 - 1,799 ft2
Fireplace
Central Air Conditioning, Air Exchanger
Forced Air
Waterfront
$1,149,000
Your dream home awaits, nestled in a private gated community in the charming town of Port Dover on Lake Erie. This stunning 2+2 bedroom, 3.5 bathroom home offers an exceptional blend of comfort, luxury, and natural beauty. With its spacious 2,500 sqft of finished living space, this residence provides ample room for both relaxation and entertaining, all while being bathed in natural light from the expansive windows that frame picturesque views of the surrounding area. The home features two primary bedrooms, one complete with a 5 piece ensuite and balcony, offering a private retreat for rest and relaxation while enjoying the tranquil views of Lake Erie. Two additional bedrooms provide plenty of space for family, guests, a home office or gym, while the 3.5 bathrooms ensure convenience for all. The open-concept design effortlessly flows from one room to the next, with a modern kitchen equipped with high-end appliances and a large living area perfect for family gatherings or quiet evenings by the fire. Step outside to experience the true essence of lakeside living. The outdoor cooking space and covered patio, complete with a fireplace and retractable screens, create the perfect setting for year-round outdoor living. Whether you're hosting a summer barbecue or unwinding in the hot tub after a long day, this space is ideal for both entertaining and enjoying the serene surroundings. As part of a private community, you'll have access to a community pool, tennis court, and private lake access, offering a resort-like lifestyle just steps from your doorstep. The peaceful and picturesque town of Port Dover adds to the appeal, with its quaint charm and proximity to local shops, restaurants, and outdoor activities. This home truly offers the best of both worlds, an intimate lakeside retreat with all the amenities and conveniences of modern living. Don't miss the opportunity to make this exceptional property yours and schedule your private viewing today. (id:47351)
Property Details
|
MLS® Number
|
X12020781 |
|
Property Type
|
Single Family |
|
Community Name
|
Haldimand |
|
Amenities Near By
|
Beach, Marina, Park |
|
Community Features
|
Pet Restrictions |
|
Easement
|
None |
|
Equipment Type
|
Water Heater - Gas |
|
Features
|
Balcony, Carpet Free |
|
Parking Space Total
|
4 |
|
Rental Equipment Type
|
Water Heater - Gas |
|
Structure
|
Tennis Court |
|
Water Front Type
|
Waterfront |
Building
|
Bathroom Total
|
4 |
|
Bedrooms Above Ground
|
2 |
|
Bedrooms Below Ground
|
2 |
|
Bedrooms Total
|
4 |
|
Age
|
6 To 10 Years |
|
Amenities
|
Visitor Parking, Fireplace(s) |
|
Appliances
|
Water Heater, Water Meter, Garage Door Opener Remote(s), Dishwasher, Dryer, Furniture, Garage Door Opener, Stove, Washer, Window Coverings, Wine Fridge, Refrigerator |
|
Basement Development
|
Finished |
|
Basement Type
|
N/a (finished) |
|
Cooling Type
|
Central Air Conditioning, Air Exchanger |
|
Exterior Finish
|
Steel, Stone |
|
Fireplace Present
|
Yes |
|
Fireplace Total
|
2 |
|
Half Bath Total
|
1 |
|
Heating Fuel
|
Natural Gas |
|
Heating Type
|
Forced Air |
|
Stories Total
|
2 |
|
Size Interior
|
1,600 - 1,799 Ft2 |
|
Type
|
Other |
Parking
Land
|
Access Type
|
Private Road |
|
Acreage
|
No |
|
Land Amenities
|
Beach, Marina, Park |
|
Zoning Description
|
R1a |
Rooms
| Level |
Type |
Length |
Width |
Dimensions |
|
Second Level |
Bedroom 2 |
3.71 m |
3.53 m |
3.71 m x 3.53 m |
|
Second Level |
Bathroom |
3.71 m |
1.04 m |
3.71 m x 1.04 m |
|
Second Level |
Bedroom |
4.72 m |
3.99 m |
4.72 m x 3.99 m |
|
Second Level |
Bathroom |
4.28 m |
3.02 m |
4.28 m x 3.02 m |
|
Basement |
Bathroom |
2.31 m |
0.97 m |
2.31 m x 0.97 m |
|
Basement |
Bedroom 3 |
4.47 m |
2.97 m |
4.47 m x 2.97 m |
|
Basement |
Bedroom 4 |
4.47 m |
2.77 m |
4.47 m x 2.77 m |
|
Basement |
Family Room |
7.16 m |
3.28 m |
7.16 m x 3.28 m |
|
Ground Level |
Foyer |
5.25 m |
1.96 m |
5.25 m x 1.96 m |
|
Ground Level |
Bathroom |
2.36 m |
1.04 m |
2.36 m x 1.04 m |
|
Ground Level |
Living Room |
5.84 m |
4.47 m |
5.84 m x 4.47 m |
|
Ground Level |
Kitchen |
3.86 m |
3.3 m |
3.86 m x 3.3 m |
|
Ground Level |
Dining Room |
3.3 m |
1.96 m |
3.3 m x 1.96 m |
Utilities
|
Cable
|
Available |
|
Electricity Connected
|
Connected |
|
Natural Gas Available
|
Available |
|
Wireless
|
Available |
https://www.realtor.ca/real-estate/28028286/21-80-new-lakeshore-road-haldimand-haldimand



