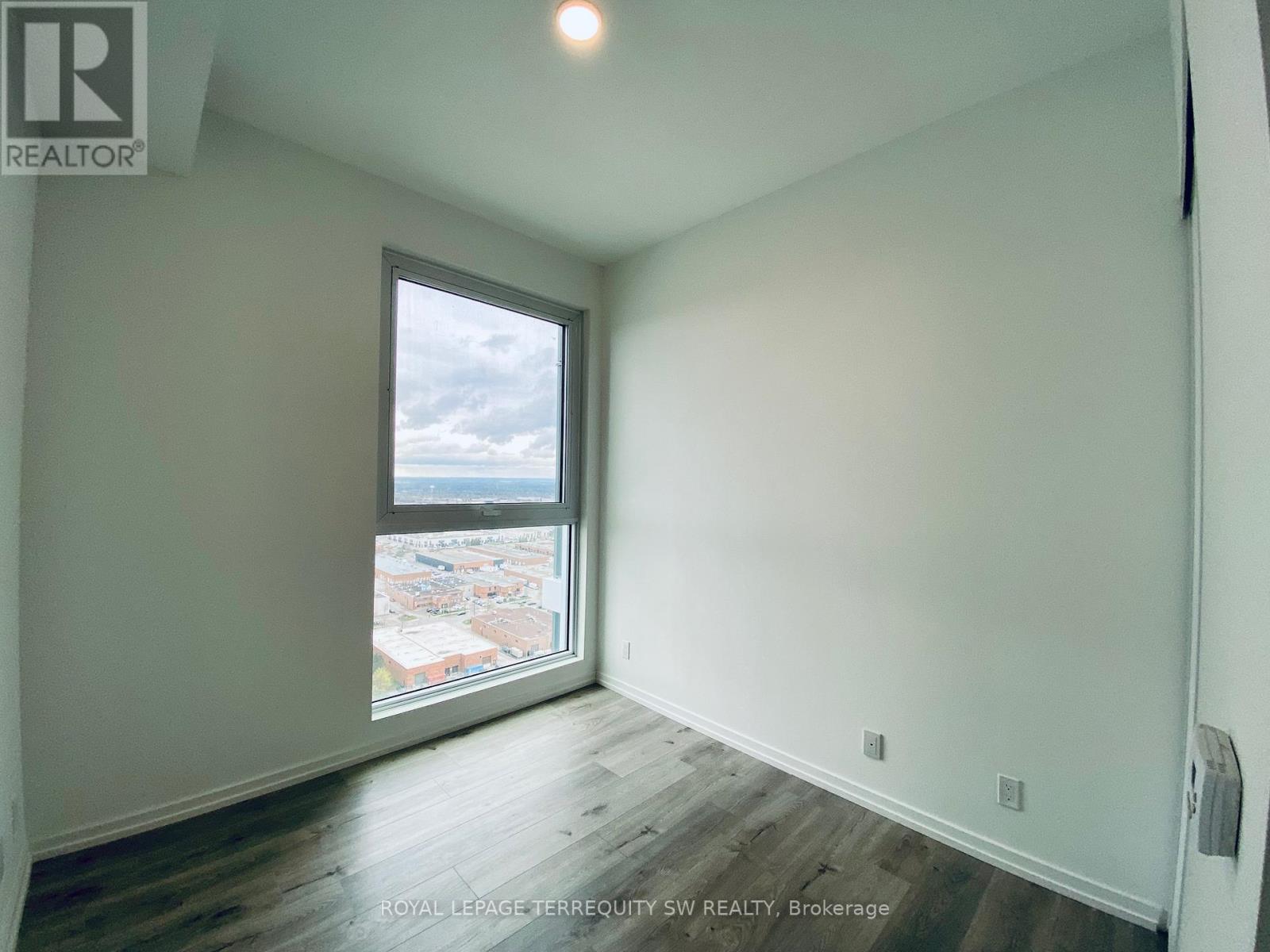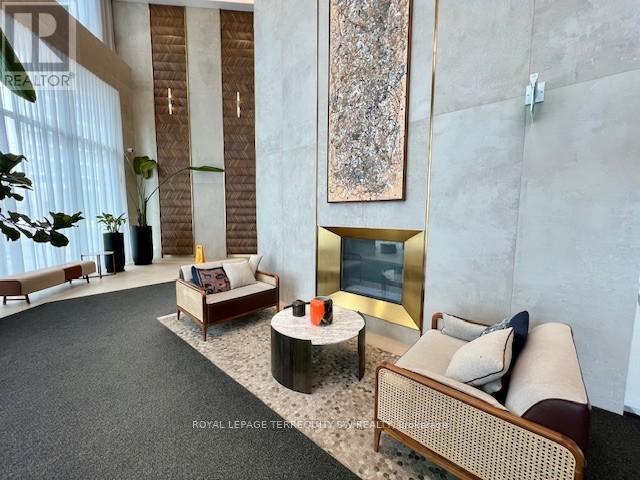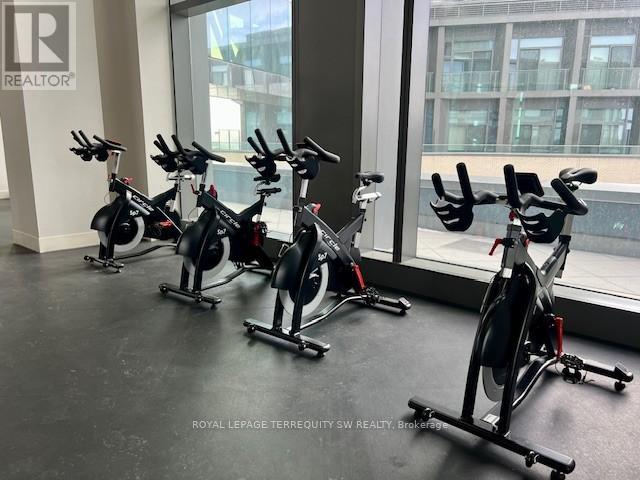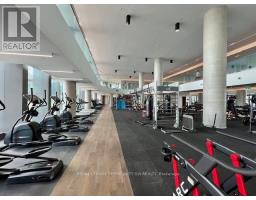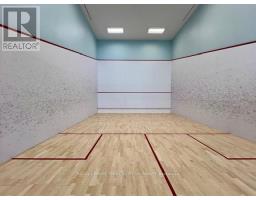2510 - 1000 Portage Parkway Vaughan, Ontario L4K 0L1
$559,000Maintenance, Common Area Maintenance, Insurance
$588.19 Monthly
Maintenance, Common Area Maintenance, Insurance
$588.19 MonthlyLive The Good Life In The Exciting Transit City 4 Project! Bright Corner Unit With Incredible Views of the Toronto Skyline! This Beautifully Designed Condo is Filled with Natural Light &Features 2 Bedrooms & 2 Full Bathrooms + Walk Out To An Extra Wide 103 Sq Ft Private With Panoramic South West Vistas - Perfect for Entertaining & Al Fresco Dining! Efficient Split Bedroom Layout. Enjoy Beautiful Finishes With 9Ft Smooth Ceilings, Cool & Neutral Colour Palate, Laminate Floors, Modern Kitchen With Integrated Appliances, Custom-Designed Cabinetry, Quartz Countertops + Luxury Bathrooms. A Stunning Lobby Designed By Hermes. TC4 Is A Natural Point Of Connection Between All The City Has To Offer With Direct Access To The TTC, WRT, Viva & Zum Plus Endless Shopping, Dining, Parks & Recreation Nearby. Featuring 24,000 Sq Ft Of Gorgeous Amenities With Training Club, Full Indoor Running Track, Roof Top Outdoor Pool With Luxury Cabanas, Half Basketball/Squash Court Rock Climbing Wall, Cardio Zone, Dedicated Yoga Spaces. Make It Yours Today! (id:47351)
Property Details
| MLS® Number | N12014097 |
| Property Type | Single Family |
| Neigbourhood | Edgeley |
| Community Name | Vaughan Corporate Centre |
| Amenities Near By | Park, Place Of Worship, Public Transit, Schools |
| Community Features | Pet Restrictions |
| Features | Balcony, Carpet Free |
| Structure | Squash & Raquet Court |
Building
| Bathroom Total | 2 |
| Bedrooms Above Ground | 2 |
| Bedrooms Total | 2 |
| Amenities | Security/concierge, Exercise Centre, Party Room, Visitor Parking |
| Appliances | Oven - Built-in, Cooktop, Dishwasher, Dryer, Microwave, Oven, Washer, Window Coverings, Refrigerator |
| Cooling Type | Central Air Conditioning |
| Exterior Finish | Brick |
| Flooring Type | Laminate |
| Heating Fuel | Natural Gas |
| Heating Type | Forced Air |
| Size Interior | 600 - 699 Ft2 |
| Type | Apartment |
Parking
| Underground | |
| Garage |
Land
| Acreage | No |
| Land Amenities | Park, Place Of Worship, Public Transit, Schools |
Rooms
| Level | Type | Length | Width | Dimensions |
|---|---|---|---|---|
| Main Level | Dining Room | 5.31 m | 4 m | 5.31 m x 4 m |
| Main Level | Kitchen | 5.31 m | 4 m | 5.31 m x 4 m |
| Main Level | Primary Bedroom | 3.17 m | 2.88 m | 3.17 m x 2.88 m |
| Main Level | Bedroom 2 | 2.76 m | 3.27 m | 2.76 m x 3.27 m |
| Main Level | Living Room | 5.31 m | 4 m | 5.31 m x 4 m |





