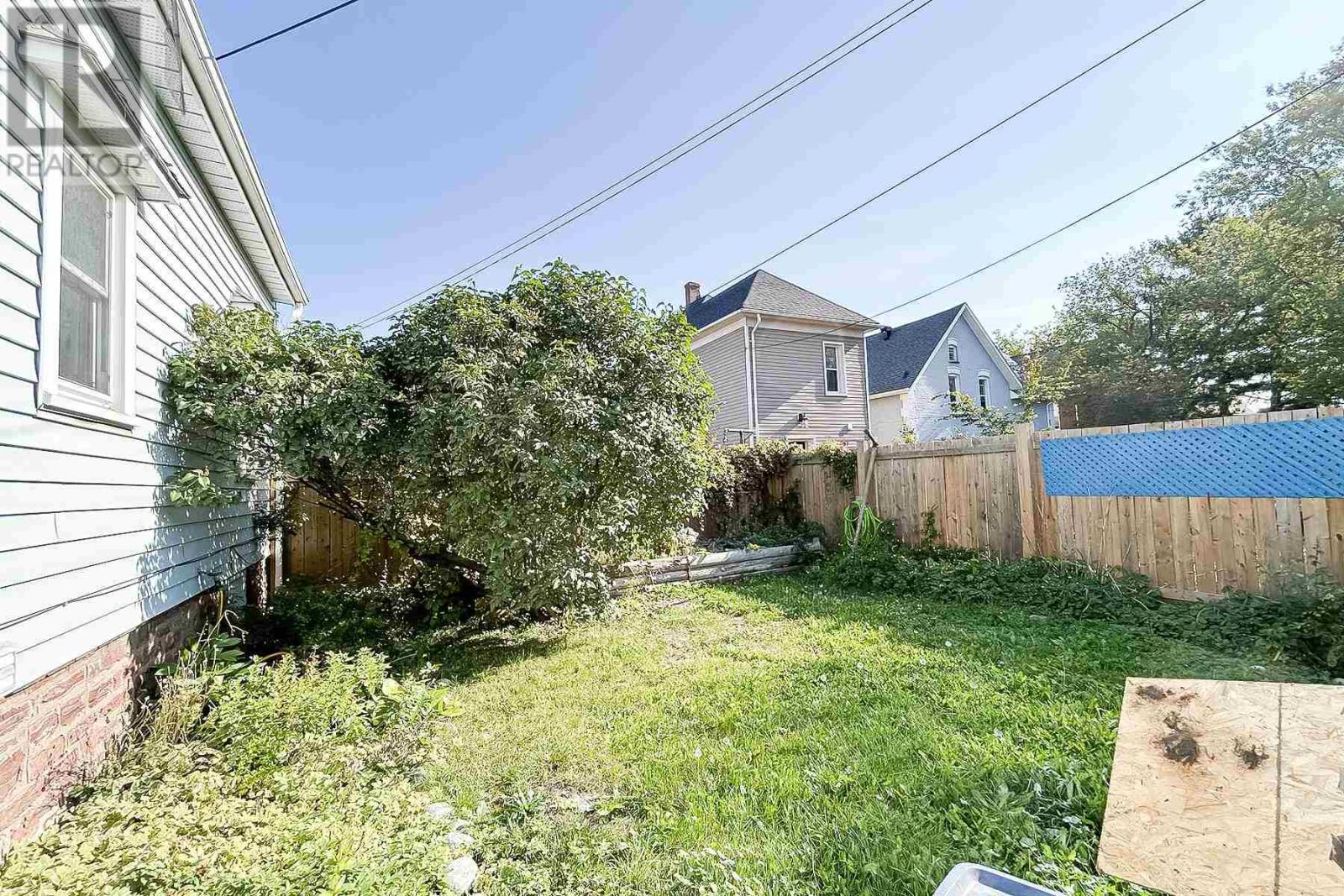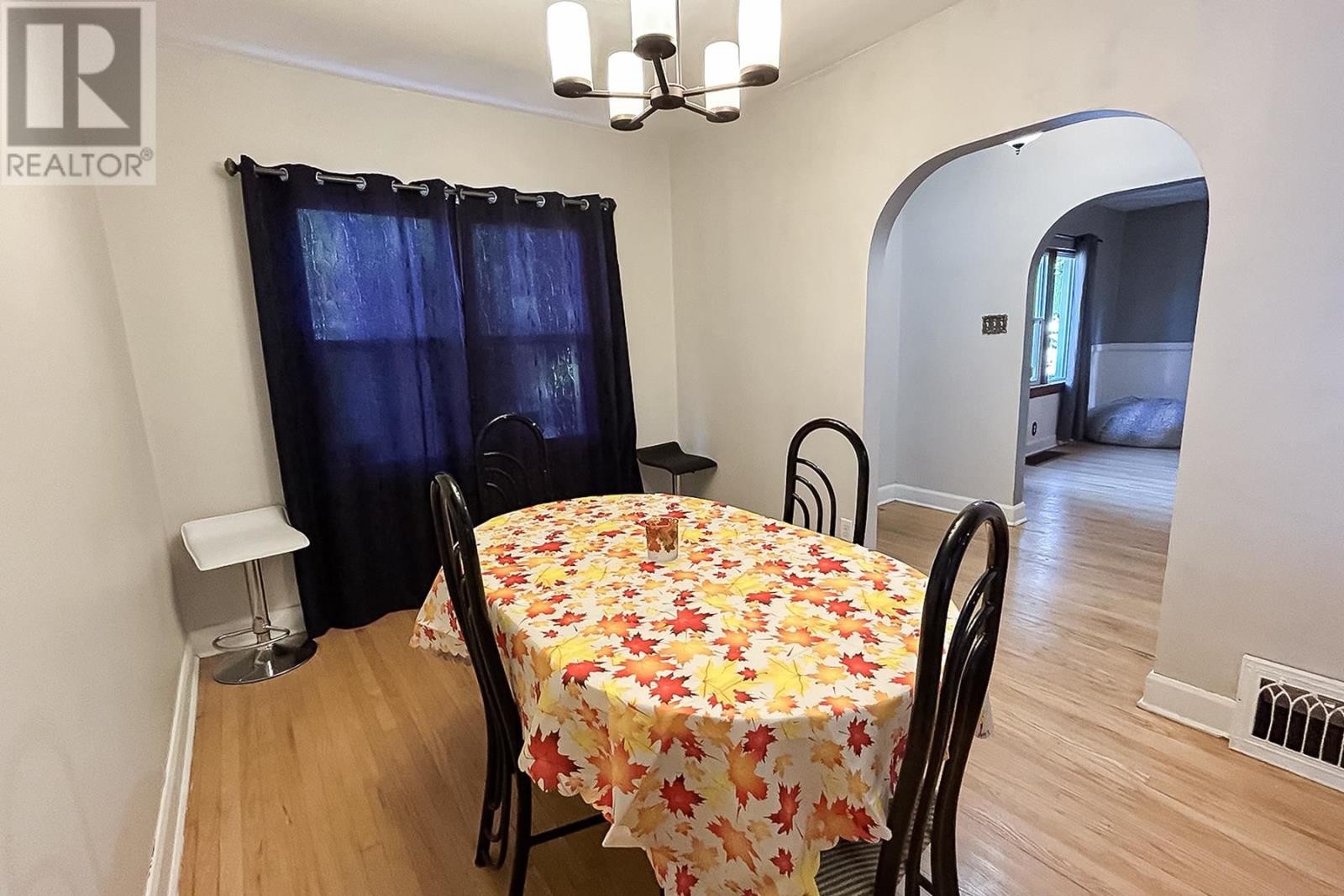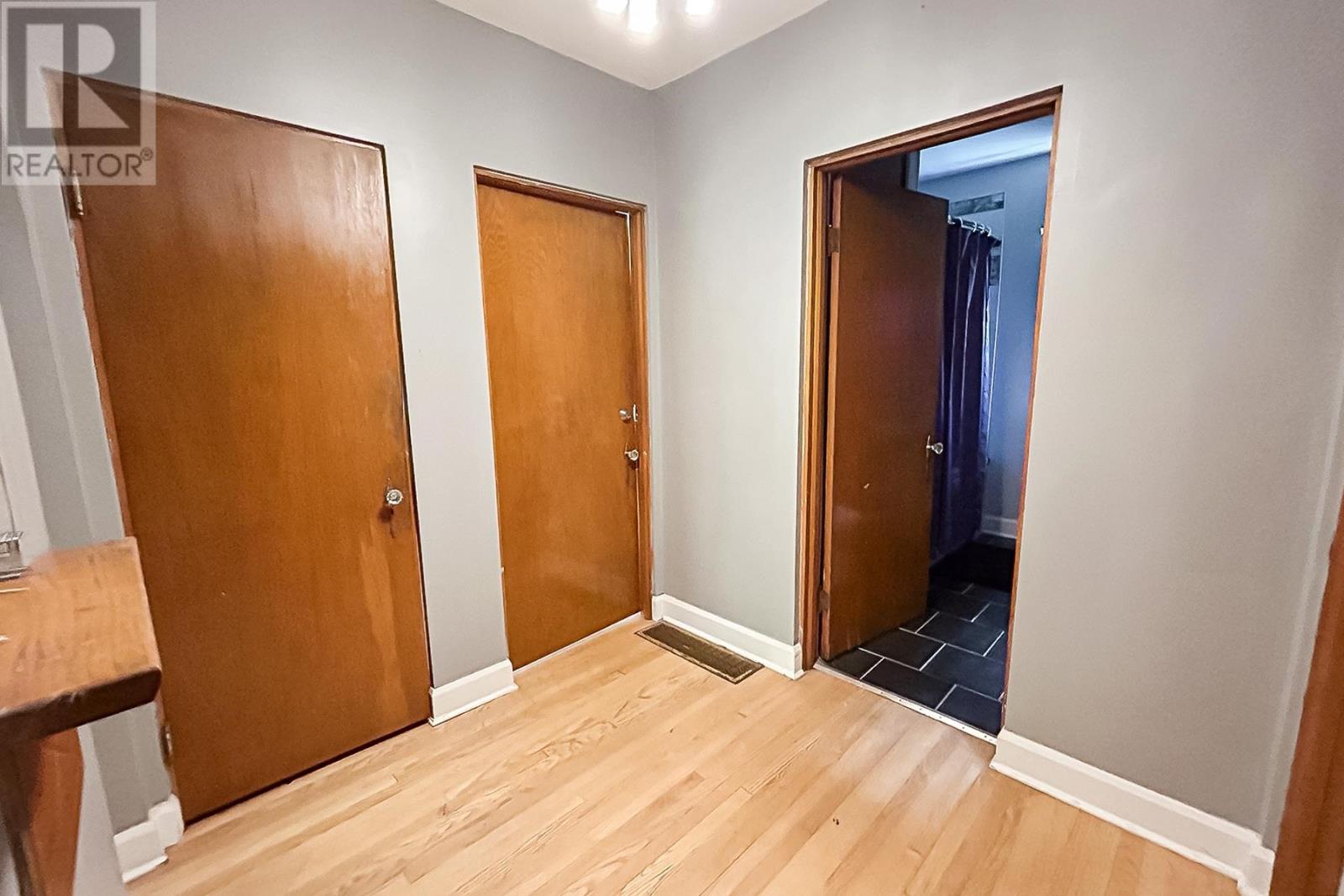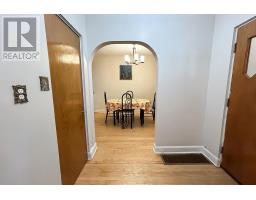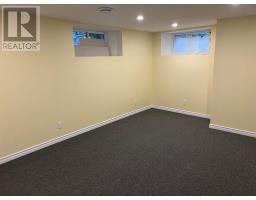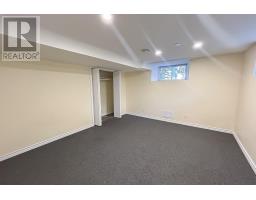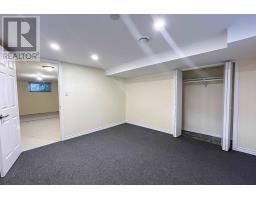5 Bedroom
1 Bathroom
1,351 ft2
Forced Air
$279,900
Convenient location for this updated 3+2 bedroom home. New kitchen, bathroom, furnace, plumbing, light fixtures, flooring in basement updated electrical. Large living room with hardwood floors, dining room off kitchen with hardwood floors, kitchen has peninsula with dishwasher and hardwood floors. Basement has large bedrooms and roughed in kitchen. Attached garage is insulated and could be additional room with new man door. Makes good access for basement apartment. Fenced back yard (id:47351)
Property Details
|
MLS® Number
|
SM250473 |
|
Property Type
|
Single Family |
|
Community Name
|
Sault Ste. Marie |
|
Features
|
Crushed Stone Driveway |
Building
|
Bathroom Total
|
1 |
|
Bedrooms Above Ground
|
3 |
|
Bedrooms Below Ground
|
2 |
|
Bedrooms Total
|
5 |
|
Appliances
|
None |
|
Basement Development
|
Finished |
|
Basement Type
|
Full (finished) |
|
Constructed Date
|
1940 |
|
Construction Style Attachment
|
Detached |
|
Exterior Finish
|
Vinyl |
|
Foundation Type
|
Stone |
|
Heating Fuel
|
Natural Gas |
|
Heating Type
|
Forced Air |
|
Stories Total
|
2 |
|
Size Interior
|
1,351 Ft2 |
Parking
|
Garage
|
|
|
Attached Garage
|
|
|
Gravel
|
|
Land
|
Acreage
|
No |
|
Size Frontage
|
42.0000 |
|
Size Irregular
|
42x75 |
|
Size Total Text
|
42x75|under 1/2 Acre |
Rooms
| Level |
Type |
Length |
Width |
Dimensions |
|
Second Level |
Primary Bedroom |
|
|
18.2x10.3 |
|
Basement |
Bedroom |
|
|
11.11x12.9 |
|
Basement |
Laundry Room |
|
|
18x11.3 |
|
Basement |
Bedroom |
|
|
11.11x20.8 |
|
Basement |
Kitchen |
|
|
19.5x8.10 |
|
Basement |
Utility Room |
|
|
5.6x7.8 |
|
Main Level |
Bathroom |
|
|
7.3x1.8 |
|
Main Level |
Bedroom |
|
|
10.7x11.3 |
|
Main Level |
Bedroom |
|
|
10.7x11.3 |
|
Main Level |
Dining Room |
|
|
9.2x12.4 |
|
Main Level |
Living Room |
|
|
14.9x20.1 |
Utilities
|
Cable
|
Available |
|
Electricity
|
Available |
|
Natural Gas
|
Available |
|
Telephone
|
Available |
https://www.realtor.ca/real-estate/28025208/449-wellington-st-e-sault-ste-marie-sault-ste-marie


