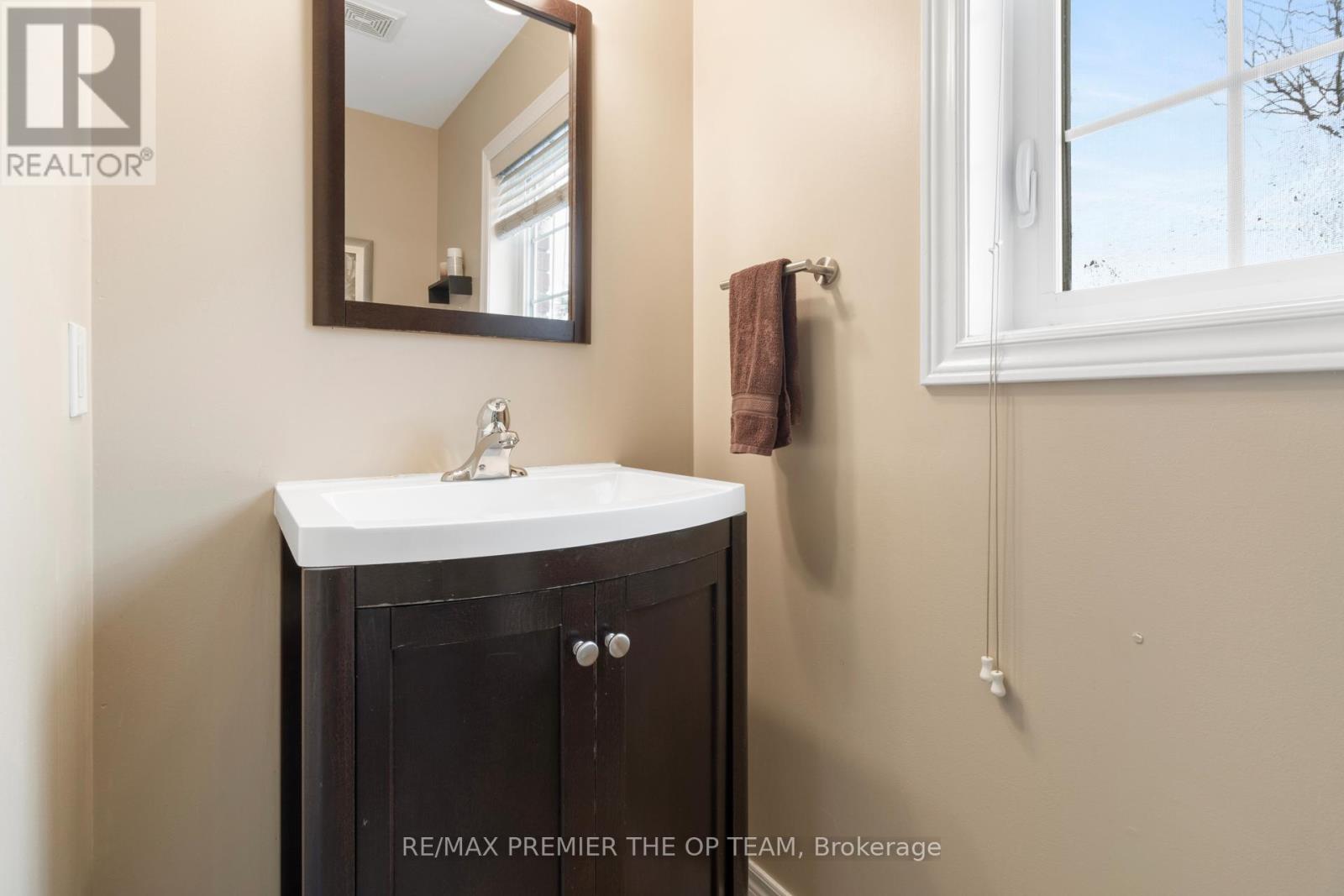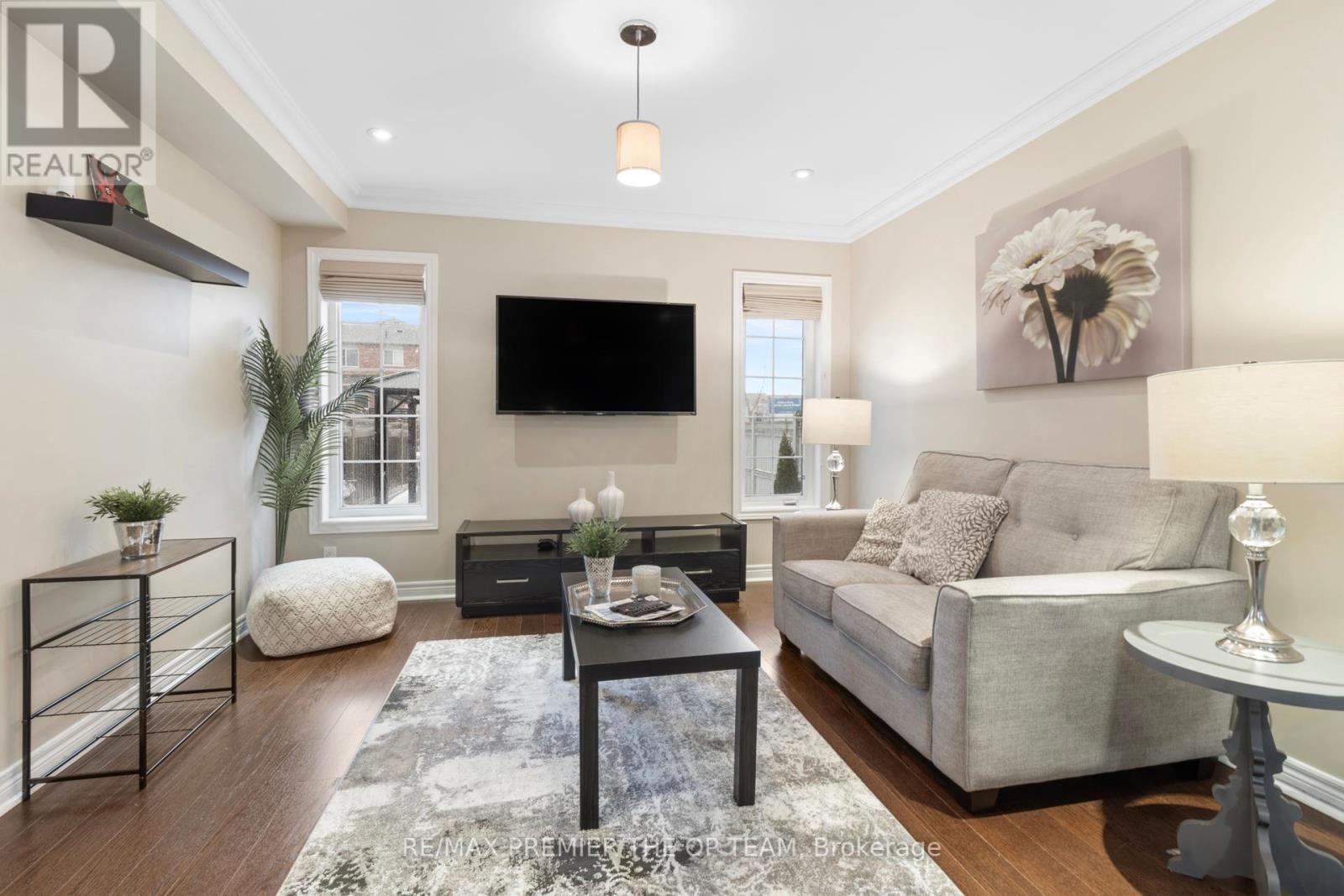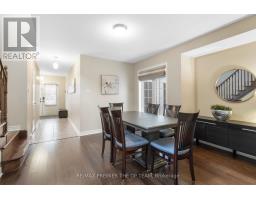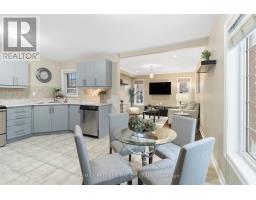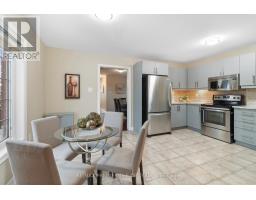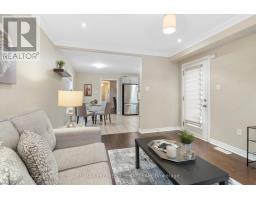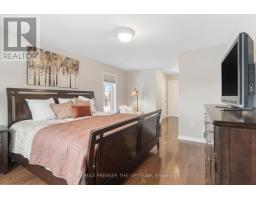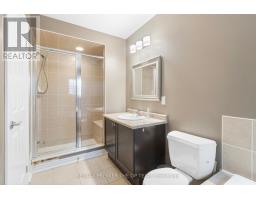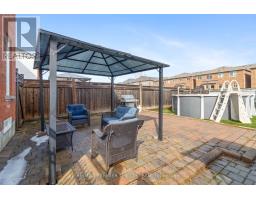3 Bedroom
3 Bathroom
1,500 - 2,000 ft2
Above Ground Pool
Central Air Conditioning
Forced Air
$888,800
This end unit gem in the heart of Vaughan offers the perfect blend of style, space, and functionality. Beautifully maintained with 3 bedrooms and 3 bathrooms, the home features a bright, open layout with hardwood and ceramic tile flooring throughout, giving it a warm and refined feel. The main floor offers an inviting foyer, a spacious eat-in kitchen, and an open-concept living and dining area that's perfect for entertaining. A convenient main floor powder room adds extra practicality for guests. Being an end unit, the home is filled with natural light from windows on three sides and provides enhanced privacy with only one shared wall. Upstairs, you'll find three generously sized bedrooms, including a primary retreat with a 4-piece ensuite and a walk-in closet. Step outside into your private backyard oasis featuring an above-ground pool (sold as is) perfect for summer relaxation and entertaining. The larger lot and side yard add to the outdoor appeal, offering more space than typical townhomes. Located close to top-rated schools, parks, shopping, transit, and major highways, this home offers unmatched convenience in one of Vaughans most desirable communities. Don't miss your chance to own this bright and spacious end unit gem with upgraded finishes and a backyard built for enjoyment! (id:47351)
Property Details
|
MLS® Number
|
N12062537 |
|
Property Type
|
Single Family |
|
Community Name
|
Vellore Village |
|
Parking Space Total
|
3 |
|
Pool Type
|
Above Ground Pool |
Building
|
Bathroom Total
|
3 |
|
Bedrooms Above Ground
|
3 |
|
Bedrooms Total
|
3 |
|
Appliances
|
Dishwasher, Dryer, Stove, Washer, Window Coverings, Refrigerator |
|
Basement Development
|
Unfinished |
|
Basement Type
|
N/a (unfinished) |
|
Construction Style Attachment
|
Link |
|
Cooling Type
|
Central Air Conditioning |
|
Exterior Finish
|
Brick |
|
Foundation Type
|
Concrete |
|
Half Bath Total
|
1 |
|
Heating Fuel
|
Natural Gas |
|
Heating Type
|
Forced Air |
|
Stories Total
|
2 |
|
Size Interior
|
1,500 - 2,000 Ft2 |
|
Type
|
House |
|
Utility Water
|
Municipal Water |
Parking
Land
|
Acreage
|
No |
|
Sewer
|
Sanitary Sewer |
|
Size Depth
|
141 Ft ,2 In |
|
Size Frontage
|
28 Ft ,10 In |
|
Size Irregular
|
28.9 X 141.2 Ft |
|
Size Total Text
|
28.9 X 141.2 Ft |
Rooms
| Level |
Type |
Length |
Width |
Dimensions |
|
Second Level |
Primary Bedroom |
7.54 m |
3.51 m |
7.54 m x 3.51 m |
|
Second Level |
Bedroom 2 |
4.06 m |
2.26 m |
4.06 m x 2.26 m |
|
Second Level |
Bedroom 3 |
4.27 m |
2.26 m |
4.27 m x 2.26 m |
|
Second Level |
Laundry Room |
1.63 m |
1.55 m |
1.63 m x 1.55 m |
|
Main Level |
Living Room |
3.73 m |
3.58 m |
3.73 m x 3.58 m |
|
Main Level |
Dining Room |
3.73 m |
3.58 m |
3.73 m x 3.58 m |
|
Main Level |
Kitchen |
3.58 m |
2.36 m |
3.58 m x 2.36 m |
|
Main Level |
Eating Area |
3.58 m |
2.36 m |
3.58 m x 2.36 m |
https://www.realtor.ca/real-estate/28121864/150-venice-gate-drive-vaughan-vellore-village-vellore-village




