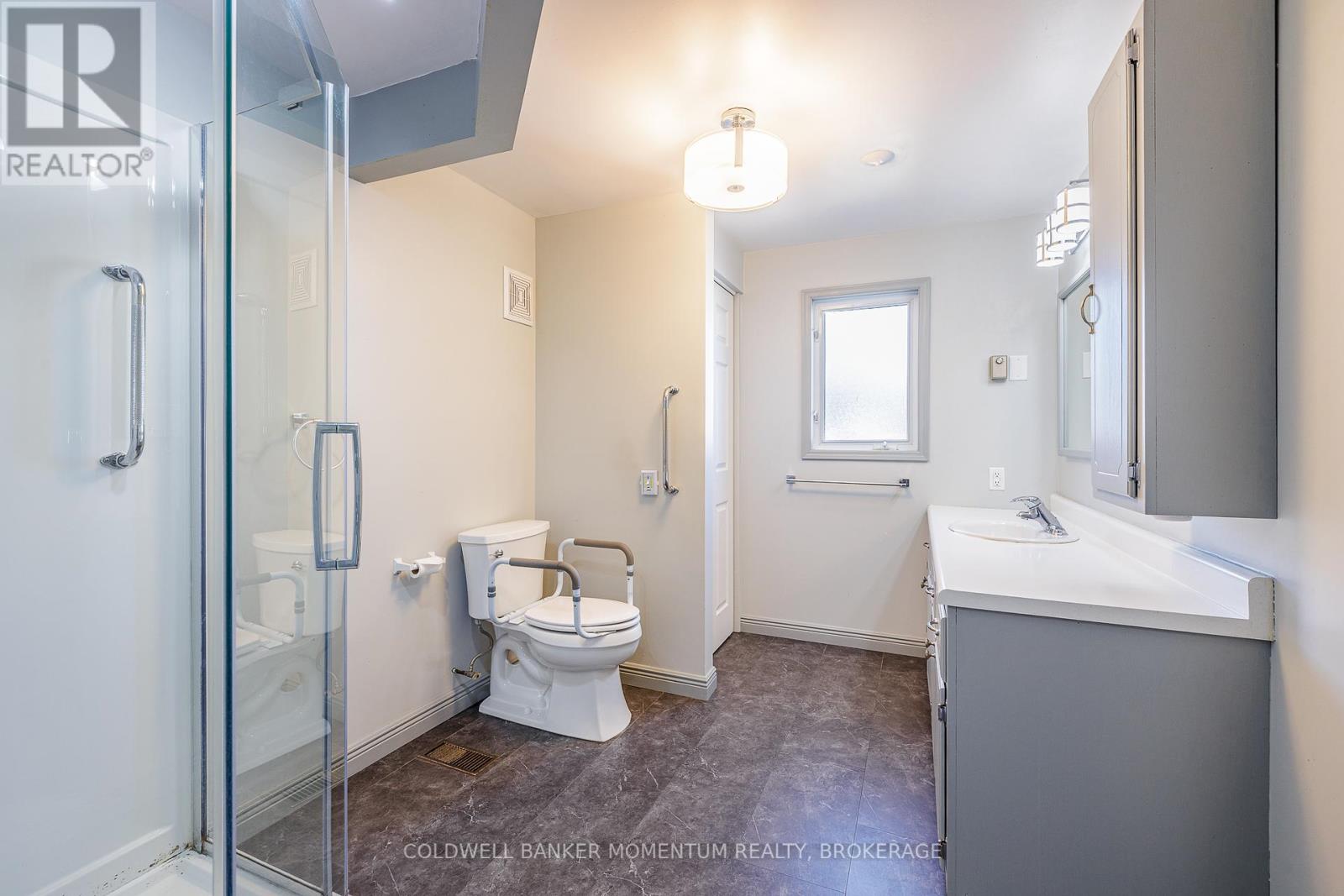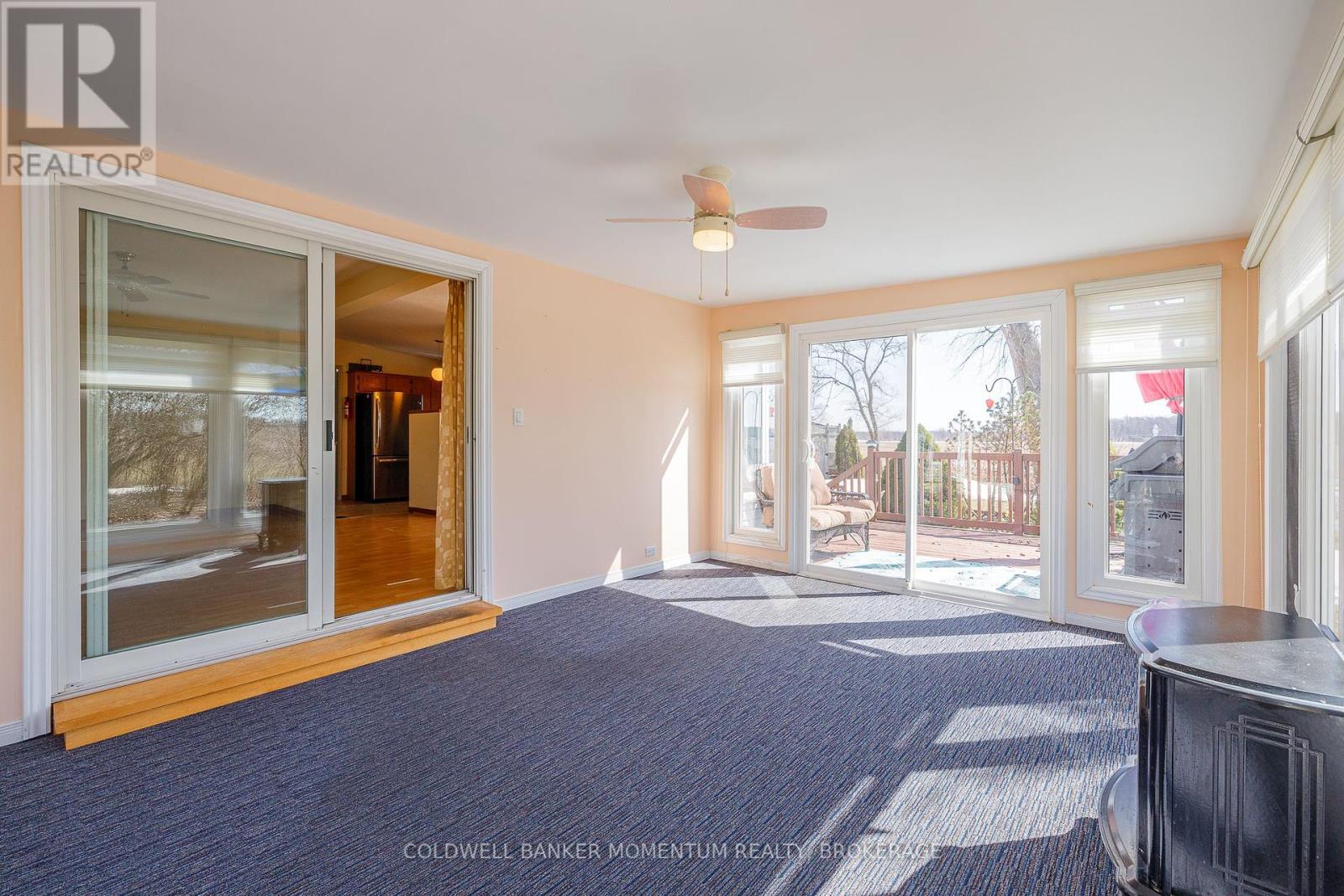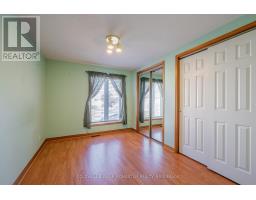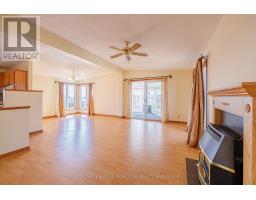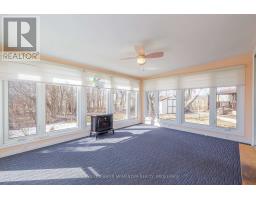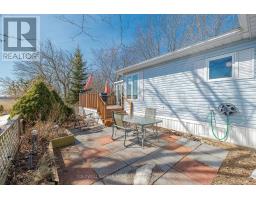2 Bedroom
2 Bathroom
1,100 - 1,500 ft2
Bungalow
Fireplace
Central Air Conditioning
Forced Air
$425,000
Welcome to Unit 179 in the Retirement Community of Black Creek. This is a Land Leased Community. This Unit is Unique with a foyer to receive guests, a powder room, leading to 2 bedrooms, a main bathroom, then to an open concept Kitchen, Living room and Dining room. The principal rooms are bathed in natural light and lead to a 4 season sunroom with electric fireplace. This property offers a private back retreat. It has a new back deck, front porch, roof 2024 and so much more! Black Creek offers loads of activities in the Club House. Shuffleboard, Darts, Billiards and Pool, Hot Tub, Saunas, Tennis Courts and inside and outside Swimming Pools and a Sense of Belonging. If you are looking to retire in style this is your new home! (id:47351)
Open House
This property has open houses!
Starts at:
12:00 pm
Ends at:
2:00 pm
Property Details
|
MLS® Number
|
X12018716 |
|
Property Type
|
Single Family |
|
Community Name
|
327 - Black Creek |
|
Amenities Near By
|
Place Of Worship, Public Transit, Hospital |
|
Equipment Type
|
None |
|
Features
|
Flat Site |
|
Parking Space Total
|
1 |
|
Rental Equipment Type
|
None |
|
Structure
|
Deck, Shed |
Building
|
Bathroom Total
|
2 |
|
Bedrooms Above Ground
|
2 |
|
Bedrooms Total
|
2 |
|
Age
|
16 To 30 Years |
|
Amenities
|
Fireplace(s) |
|
Appliances
|
Water Heater, Water Meter, Dishwasher, Dryer, Stove, Washer, Window Coverings, Refrigerator |
|
Architectural Style
|
Bungalow |
|
Cooling Type
|
Central Air Conditioning |
|
Exterior Finish
|
Vinyl Siding |
|
Fireplace Present
|
Yes |
|
Fireplace Total
|
2 |
|
Foundation Type
|
Poured Concrete, Slab |
|
Half Bath Total
|
1 |
|
Heating Fuel
|
Natural Gas |
|
Heating Type
|
Forced Air |
|
Stories Total
|
1 |
|
Size Interior
|
1,100 - 1,500 Ft2 |
|
Type
|
Mobile Home |
|
Utility Water
|
Municipal Water |
Parking
Land
|
Acreage
|
No |
|
Land Amenities
|
Place Of Worship, Public Transit, Hospital |
|
Sewer
|
Sanitary Sewer |
|
Size Irregular
|
Land Leased |
|
Size Total Text
|
Land Leased|under 1/2 Acre |
|
Zoning Description
|
C5 |
Rooms
| Level |
Type |
Length |
Width |
Dimensions |
|
Main Level |
Foyer |
2.87 m |
2.36 m |
2.87 m x 2.36 m |
|
Main Level |
Bedroom |
2.72 m |
3.7 m |
2.72 m x 3.7 m |
|
Main Level |
Primary Bedroom |
3.41 m |
4.81 m |
3.41 m x 4.81 m |
|
Main Level |
Bathroom |
3.42 m |
2.45 m |
3.42 m x 2.45 m |
|
Main Level |
Kitchen |
3.5 m |
3.13 m |
3.5 m x 3.13 m |
|
Main Level |
Living Room |
3.53 m |
5.61 m |
3.53 m x 5.61 m |
|
Main Level |
Dining Room |
3.52 m |
3.37 m |
3.52 m x 3.37 m |
|
Main Level |
Sunroom |
4.69 m |
3.55 m |
4.69 m x 3.55 m |
Utilities
https://www.realtor.ca/real-estate/28023499/179-3033-townline-rd-road-fort-erie-327-black-creek-327-black-creek












