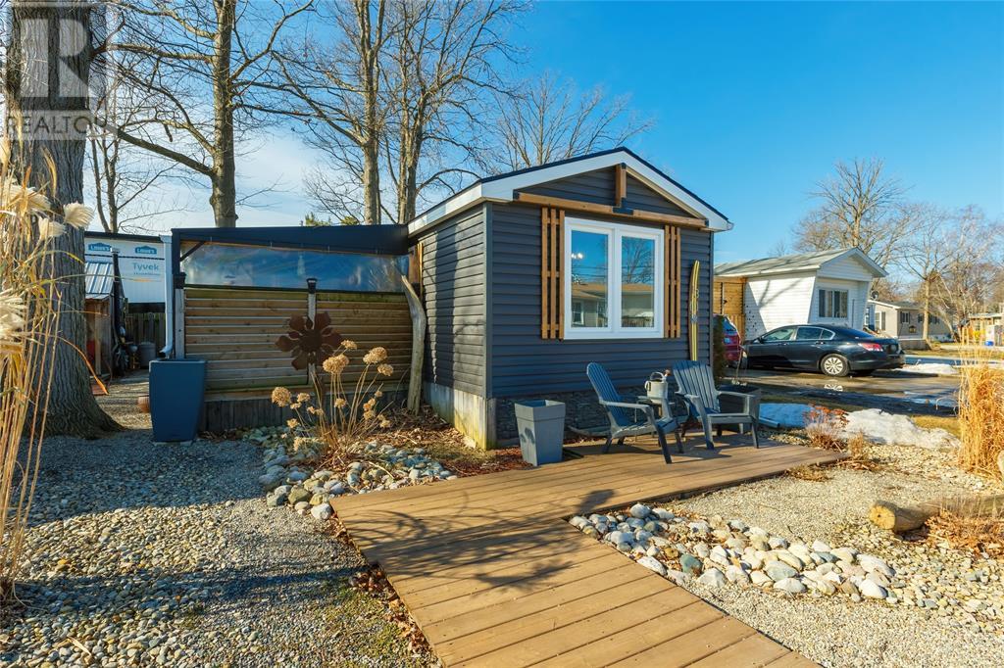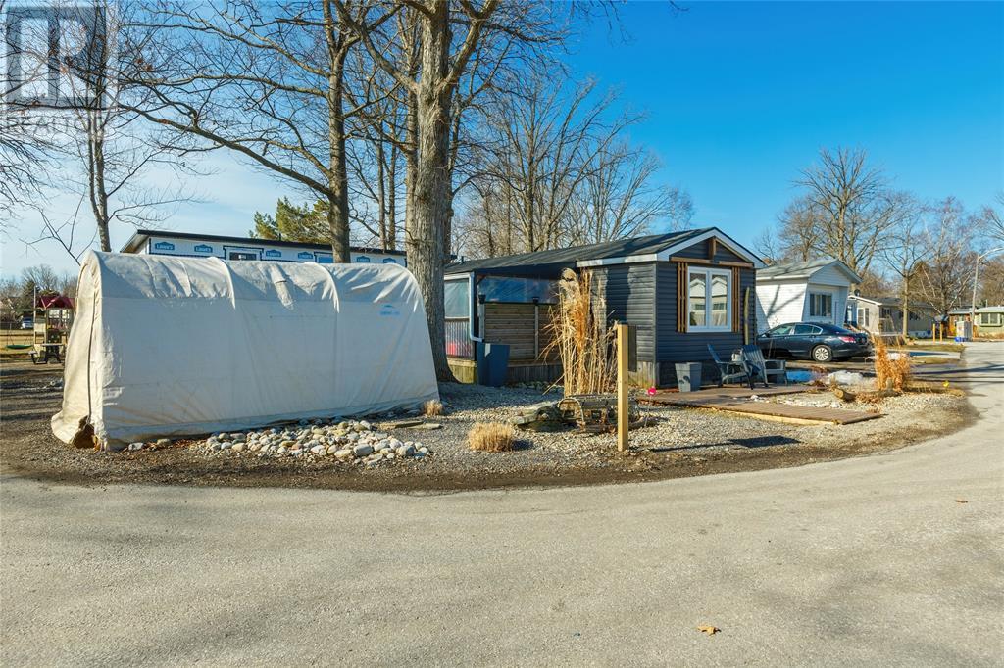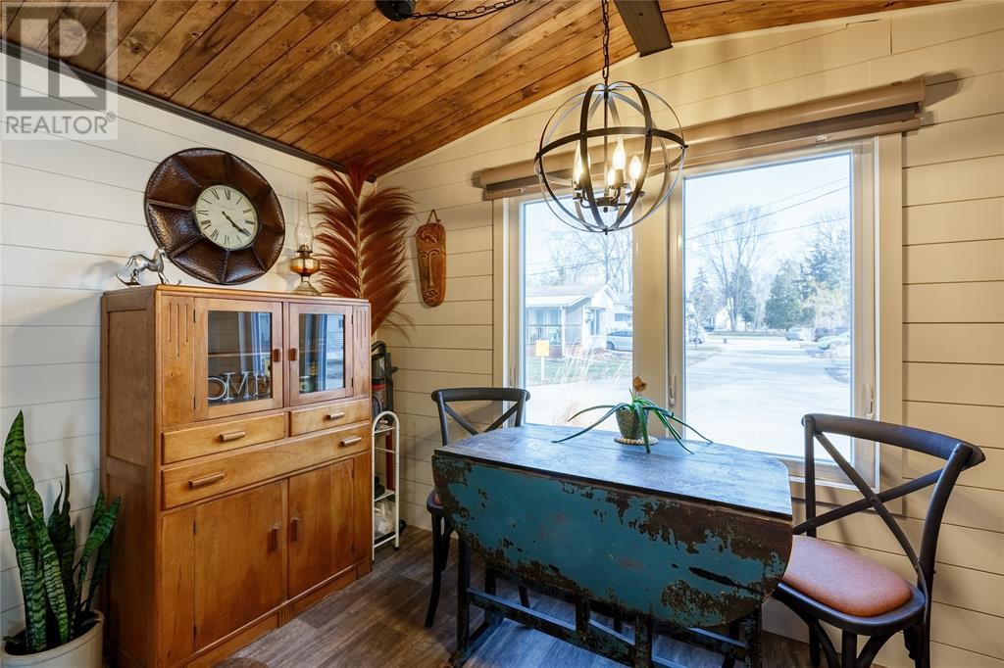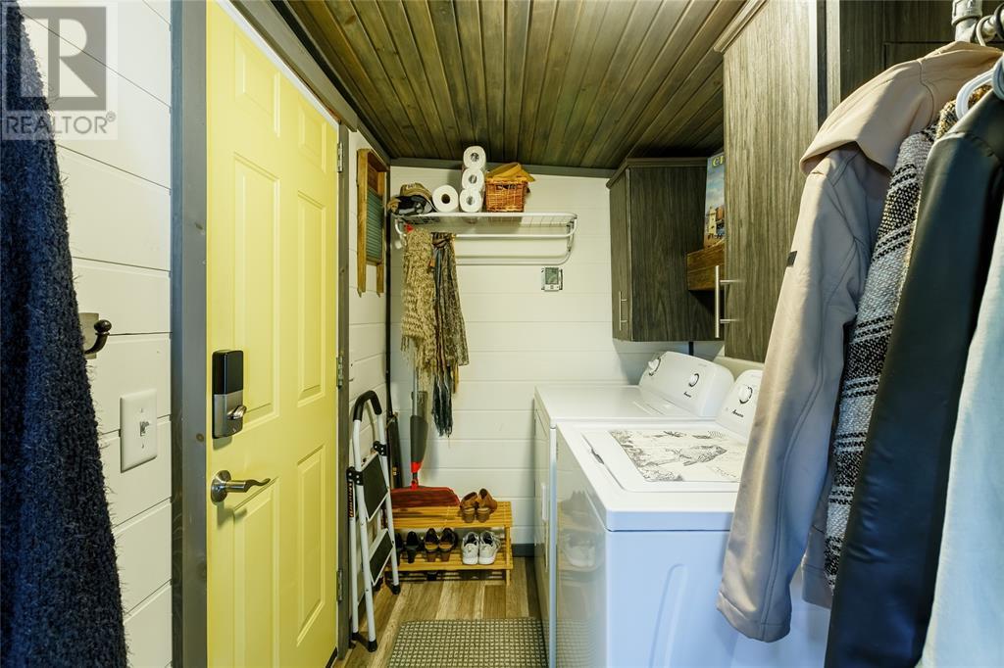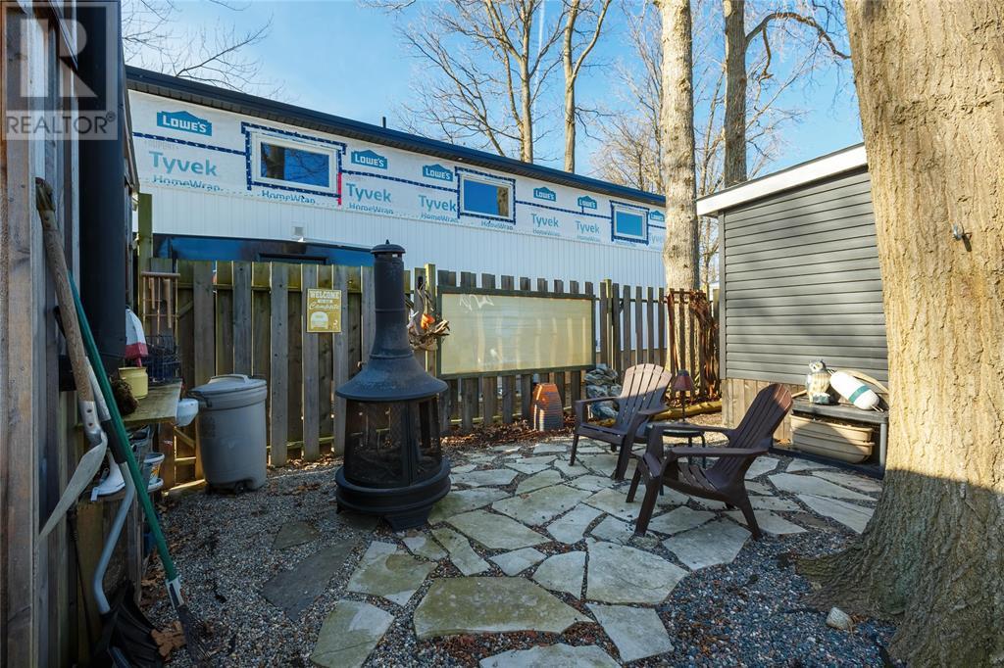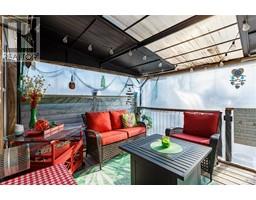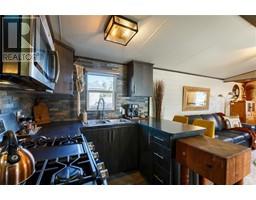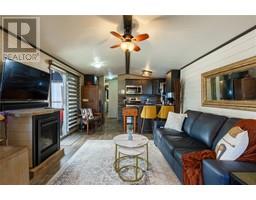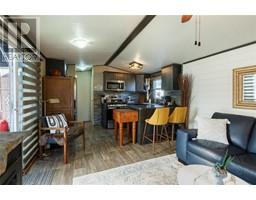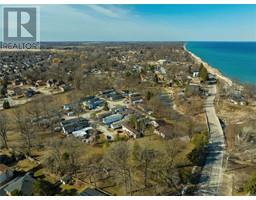1 Bedroom
1 Bathroom
Bungalow, Other
Fireplace
Forced Air, Furnace
Waterfront Nearby
Landscaped
$249,900
Discover your perfect retreat at 2891 Old Lakeshore Road in Brights Grove’s sought-after Lakeview Estates! This charming home offers affordable, year-round living just steps from the beautiful sandy shores of Lake Huron & sunsets every night. Ideal for singles, snowbirds, or those looking to downsize. Built in 2018, it’s move-in ready & designed for entertaining with an open concept layout with a cozy gas fireplace. Enjoy 600+ square feet all on 1 level, with a cozy bedroom, walk-in closet & stylish bathroom complete with a soaker tub. The mudroom with laundry adds convenience, while the outdoor space boasts a 17x10 deck with a 12x10 gazebo, a fire pit area & a large shed/workshop. With 3 dedicated parking spaces & visitor parking available, your guests will feel right at home too. Nestled in a peaceful & private neighborhood, you’re close to the beach, dining & shopping. Ready to make this your new home? Land Lease $525/Mth includes property tax, water, creek-side park w/water access. (id:47351)
Property Details
|
MLS® Number
|
25005475 |
|
Property Type
|
Single Family |
|
Features
|
Double Width Or More Driveway, Gravel Driveway |
|
Water Front Type
|
Waterfront Nearby |
Building
|
Bathroom Total
|
1 |
|
Bedrooms Above Ground
|
1 |
|
Bedrooms Total
|
1 |
|
Appliances
|
Dryer, Microwave Range Hood Combo, Refrigerator, Stove, Washer |
|
Architectural Style
|
Bungalow, Other |
|
Constructed Date
|
2018 |
|
Exterior Finish
|
Aluminum/vinyl |
|
Fireplace Fuel
|
Gas |
|
Fireplace Present
|
Yes |
|
Fireplace Type
|
Direct Vent |
|
Flooring Type
|
Cushion/lino/vinyl |
|
Heating Fuel
|
Natural Gas |
|
Heating Type
|
Forced Air, Furnace |
|
Stories Total
|
1 |
|
Type
|
House |
Land
|
Acreage
|
No |
|
Landscape Features
|
Landscaped |
|
Size Irregular
|
0x |
|
Size Total Text
|
0x |
|
Zoning Description
|
Res |
Rooms
| Level |
Type |
Length |
Width |
Dimensions |
|
Main Level |
Laundry Room |
|
|
7.8 x 5.3 |
|
Main Level |
4pc Bathroom |
|
|
Measurements not available |
|
Main Level |
Bedroom |
|
|
10.3 x 7.3 |
|
Main Level |
Kitchen |
|
|
11.6 x 7.4 |
|
Main Level |
Dining Nook |
|
|
11.6 x 6.2 |
|
Main Level |
Living Room/fireplace |
|
|
11.6 x 11.4 |
https://www.realtor.ca/real-estate/28023691/2891-old-lakeshore-road-unit-13-sarnia

