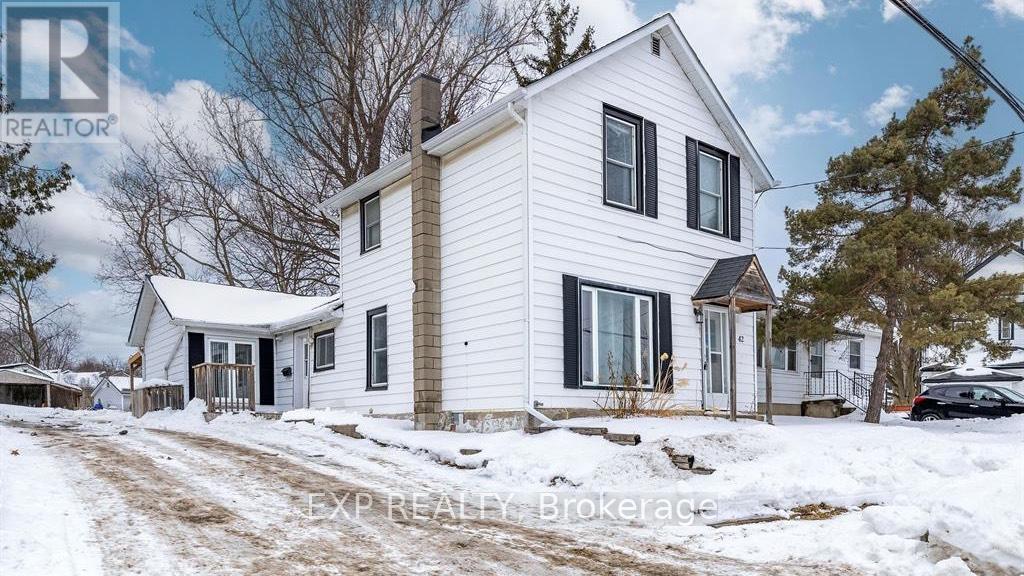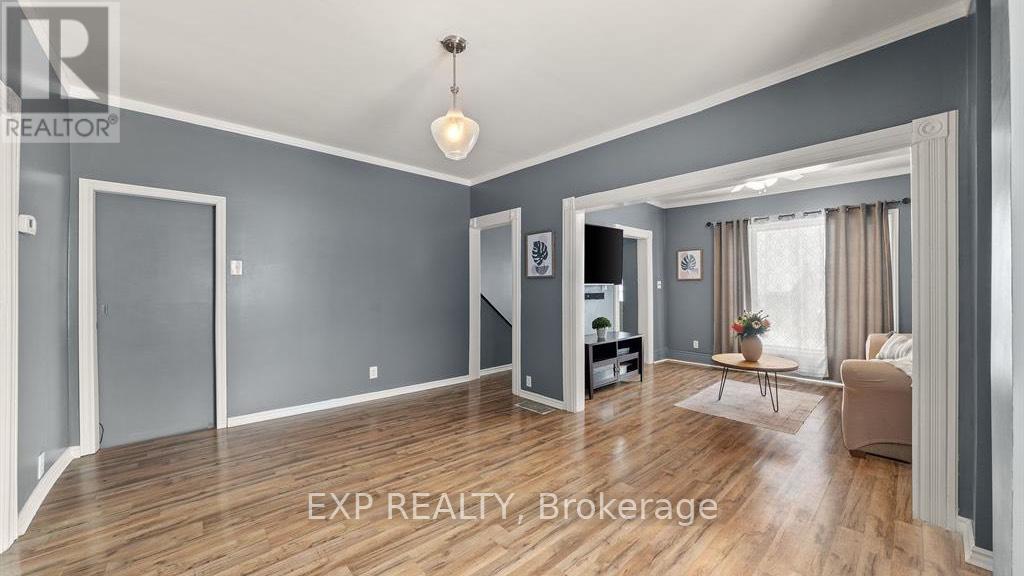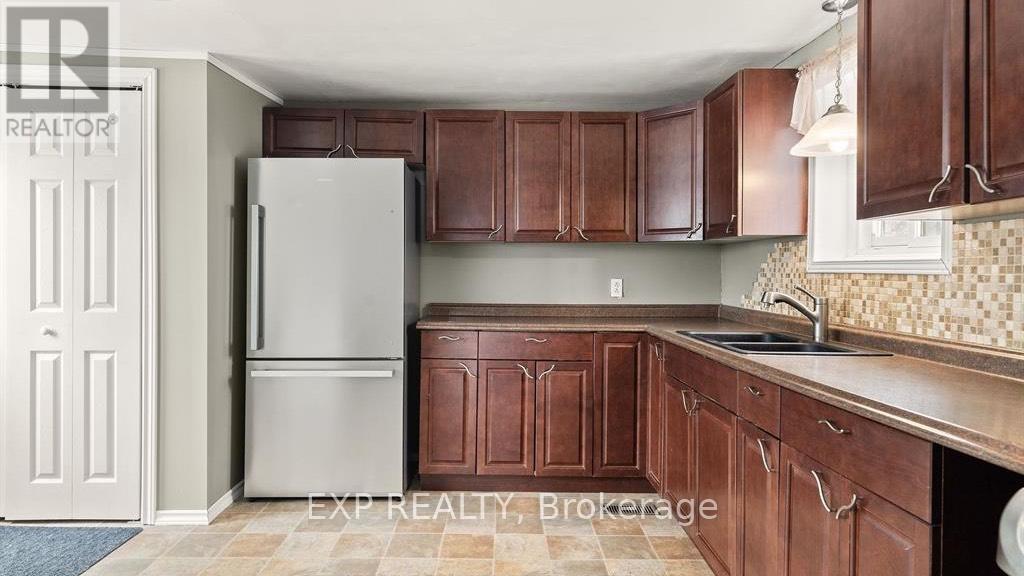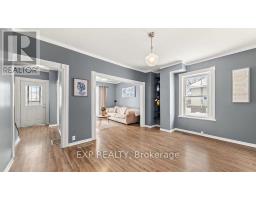3 Bedroom
1 Bathroom
1,100 - 1,500 ft2
Central Air Conditioning
Forced Air
$2,300 Monthly
Available May 1, this spacious 3-bedroom, 1-bath, 2-story main unit offers modern living with a gas stove, stainless steel fridge, dishwasher, and main floor ensuite laundry. Located just steps from the Metro plaza with groceries, pharmacy, dentist, and even Starbucks at your fingertips. Perfect for families or professionals seeking convenience, with easy access to parks, schools, public transit, and downtown Belleville's entertainment and dining. 2-Parking spaces included. Utilities extra. 1-Year Lease. First and Last Months Deposit. (id:47351)
Property Details
|
MLS® Number
|
X12018772 |
|
Property Type
|
Single Family |
|
Community Name
|
Belleville Ward |
|
Features
|
In Suite Laundry |
|
Parking Space Total
|
2 |
Building
|
Bathroom Total
|
1 |
|
Bedrooms Above Ground
|
3 |
|
Bedrooms Total
|
3 |
|
Appliances
|
Dishwasher, Dryer, Stove, Washer, Refrigerator |
|
Basement Type
|
Crawl Space |
|
Construction Style Attachment
|
Detached |
|
Cooling Type
|
Central Air Conditioning |
|
Exterior Finish
|
Vinyl Siding |
|
Foundation Type
|
Unknown |
|
Heating Fuel
|
Natural Gas |
|
Heating Type
|
Forced Air |
|
Stories Total
|
2 |
|
Size Interior
|
1,100 - 1,500 Ft2 |
|
Type
|
House |
|
Utility Water
|
Municipal Water |
Parking
Land
|
Acreage
|
No |
|
Sewer
|
Sanitary Sewer |
Rooms
| Level |
Type |
Length |
Width |
Dimensions |
|
Second Level |
Primary Bedroom |
3.07 m |
2.6 m |
3.07 m x 2.6 m |
|
Second Level |
Bedroom |
3.07 m |
2.67 m |
3.07 m x 2.67 m |
|
Second Level |
Bedroom 2 |
2.5 m |
2.87 m |
2.5 m x 2.87 m |
|
Main Level |
Living Room |
3.28 m |
3.16 m |
3.28 m x 3.16 m |
|
Main Level |
Dining Room |
4.72 m |
3.68 m |
4.72 m x 3.68 m |
|
Main Level |
Kitchen |
4.72 m |
3.83 m |
4.72 m x 3.83 m |
https://www.realtor.ca/real-estate/28023704/main-42-baldwin-street-belleville-belleville-ward-belleville-ward


































