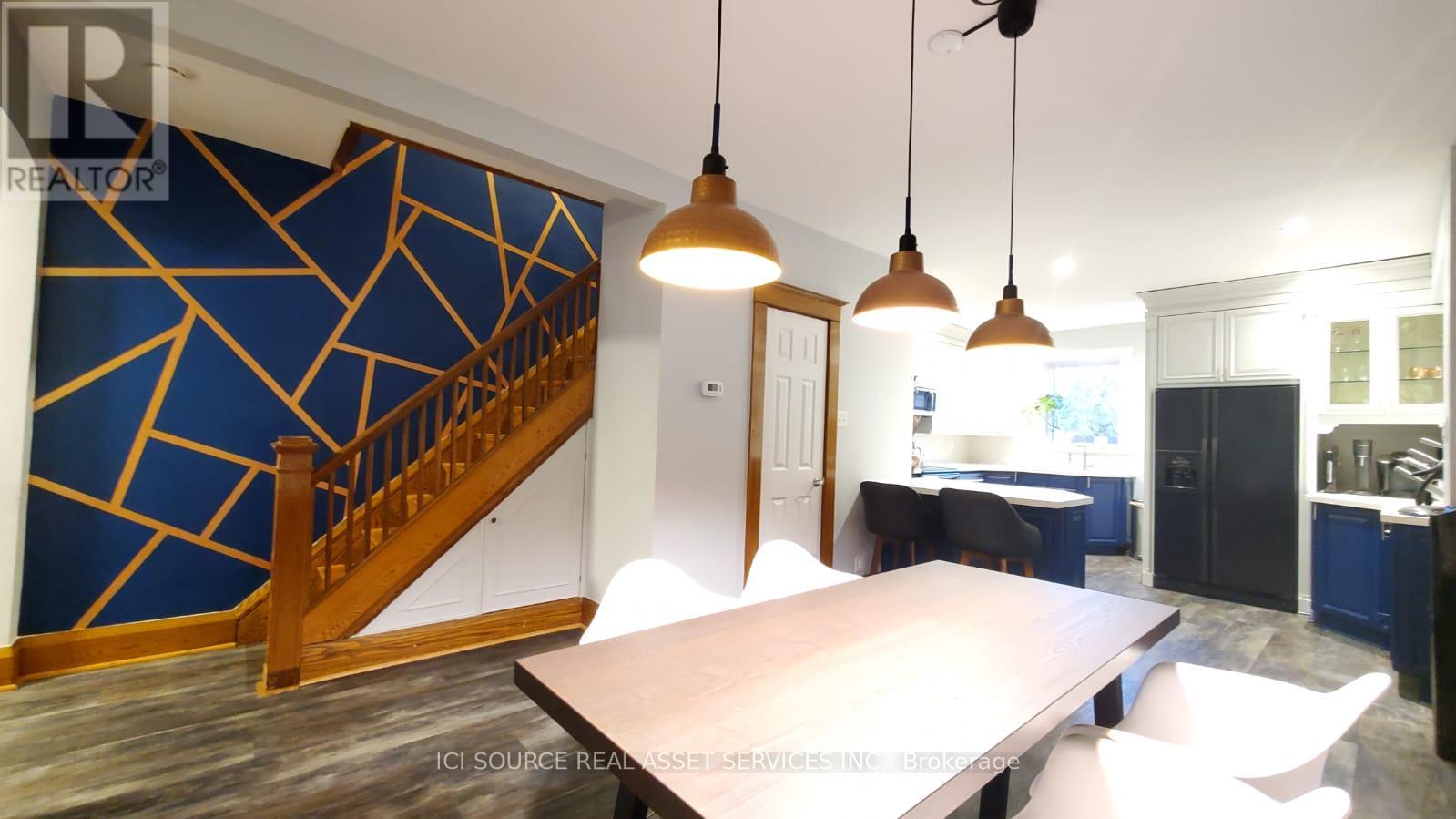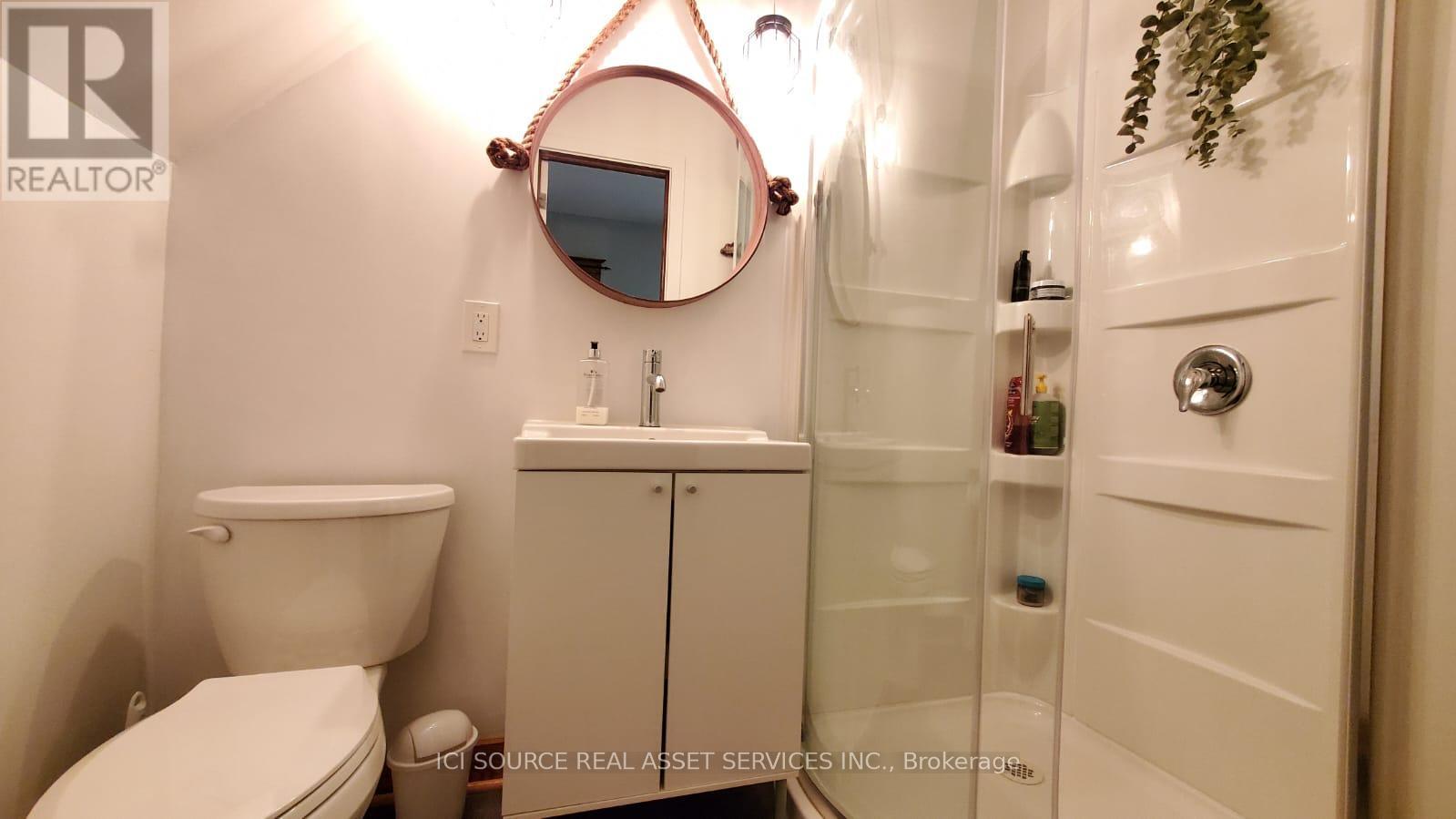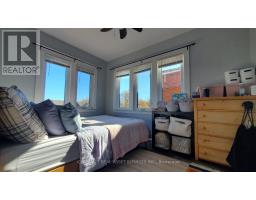4 Bedroom
2 Bathroom
1,100 - 1,500 ft2
Central Air Conditioning
Forced Air
$4,250 Monthly
Timeless charm meets modern luxury in this beautifully renovated 4-bedroom, 2-bathroom detached home in the vibrant Corso Italia neighbourhood. Tastefully designed mid-century aesthetics complements the homes open concept, 9 ceilings, and original wood features. Upstairs, four spacious bedrooms offerample room for both rest and relaxation. Outside, enjoy people-watching from the front porch or unwind in the privacy of your own backyard complete with a deck. The private driveway accommodates 2 small vehicles for secure hassle-free parking. Conveniently located laundry room in the basement (shared with basement tenant). Garage not included. Prime mid-town location provides a quick 12min drive to HWY 401 and seamless downtown access via the TTC to Dufferin (10min) and St Clair West (15min) subway stations. Across the street from a prestigious private school and steps to public schools, parks, restaurants, shops, and all amenities. Rent is $4,250 per month plus $250 for utilities (hydro, water, gas, and central air). Available for a long-term lease starting May 16,2025 (move in date flexible). Don't miss this chance to enjoy modern comforts in a historic setting within one of Toronto's most sought-after neighborhoods.*For Additional Property Details Click The Brochure Icon Below* (id:47351)
Property Details
|
MLS® Number
|
C12019098 |
|
Property Type
|
Single Family |
|
Community Name
|
Oakwood Village |
|
Features
|
Carpet Free |
|
Parking Space Total
|
2 |
Building
|
Bathroom Total
|
2 |
|
Bedrooms Above Ground
|
4 |
|
Bedrooms Total
|
4 |
|
Appliances
|
Water Heater |
|
Basement Features
|
Apartment In Basement |
|
Basement Type
|
N/a |
|
Construction Style Attachment
|
Detached |
|
Cooling Type
|
Central Air Conditioning |
|
Exterior Finish
|
Brick |
|
Foundation Type
|
Block |
|
Heating Fuel
|
Natural Gas |
|
Heating Type
|
Forced Air |
|
Stories Total
|
2 |
|
Size Interior
|
1,100 - 1,500 Ft2 |
|
Type
|
House |
|
Utility Water
|
Municipal Water |
Parking
Land
|
Acreage
|
No |
|
Sewer
|
Sanitary Sewer |
Rooms
| Level |
Type |
Length |
Width |
Dimensions |
|
Second Level |
Bedroom |
4.5 m |
3.64 m |
4.5 m x 3.64 m |
|
Second Level |
Bedroom 2 |
3.1 m |
3.06 m |
3.1 m x 3.06 m |
|
Second Level |
Bedroom 3 |
3.38 m |
3.03 m |
3.38 m x 3.03 m |
|
Second Level |
Bedroom 4 |
3.69 m |
2.65 m |
3.69 m x 2.65 m |
|
Main Level |
Kitchen |
4.23 m |
3.46 m |
4.23 m x 3.46 m |
|
Main Level |
Living Room |
4.82 m |
3.09 m |
4.82 m x 3.09 m |
|
Main Level |
Dining Room |
4.51 m |
3.07 m |
4.51 m x 3.07 m |
https://www.realtor.ca/real-estate/28024261/main-2nd-floor-1737-dufferin-street-toronto-oakwood-village-oakwood-village




























