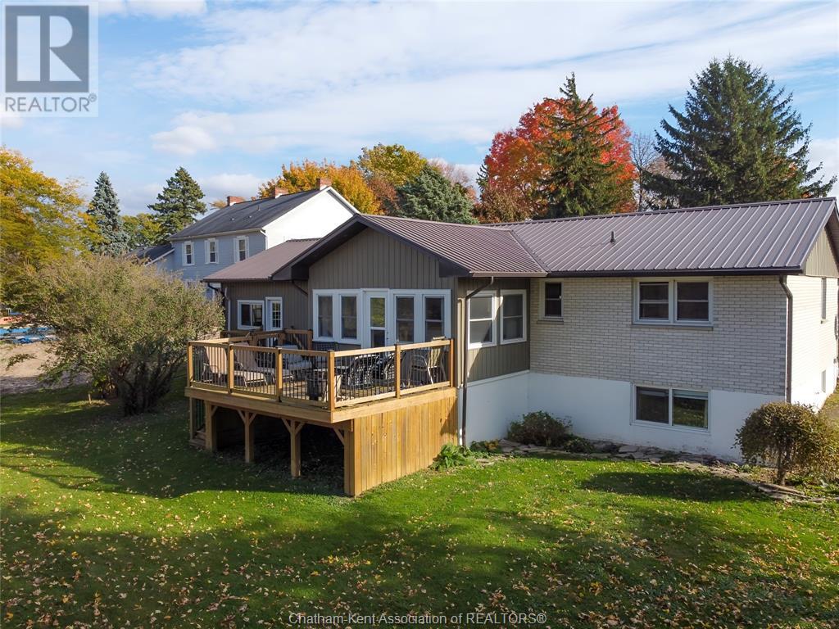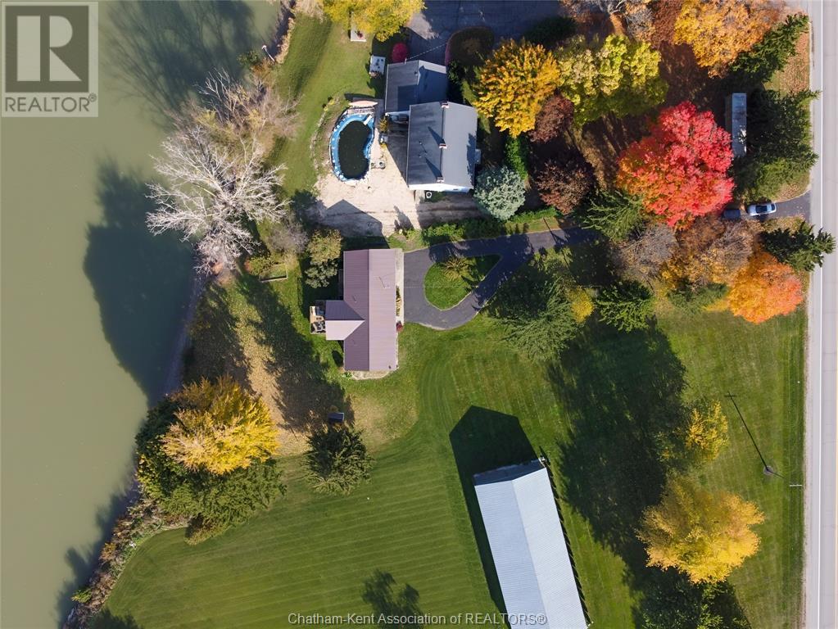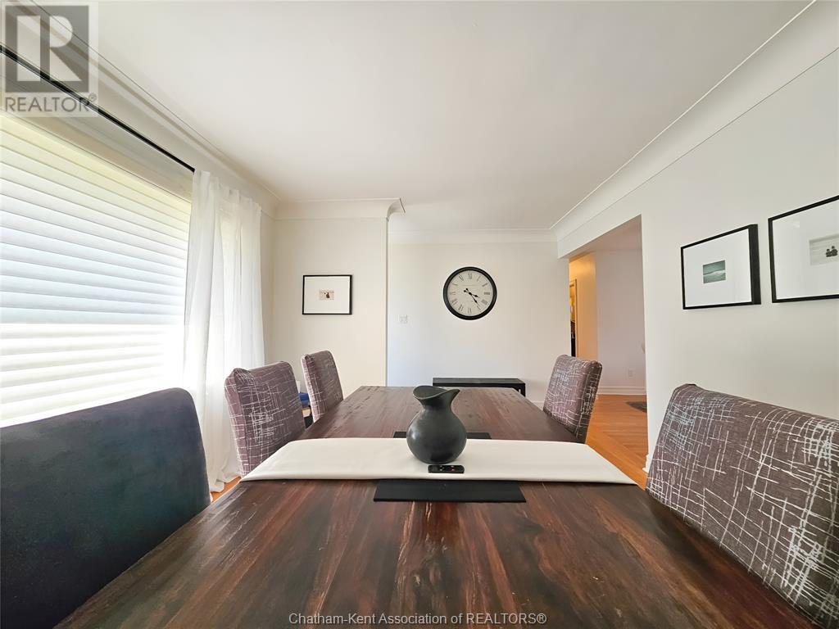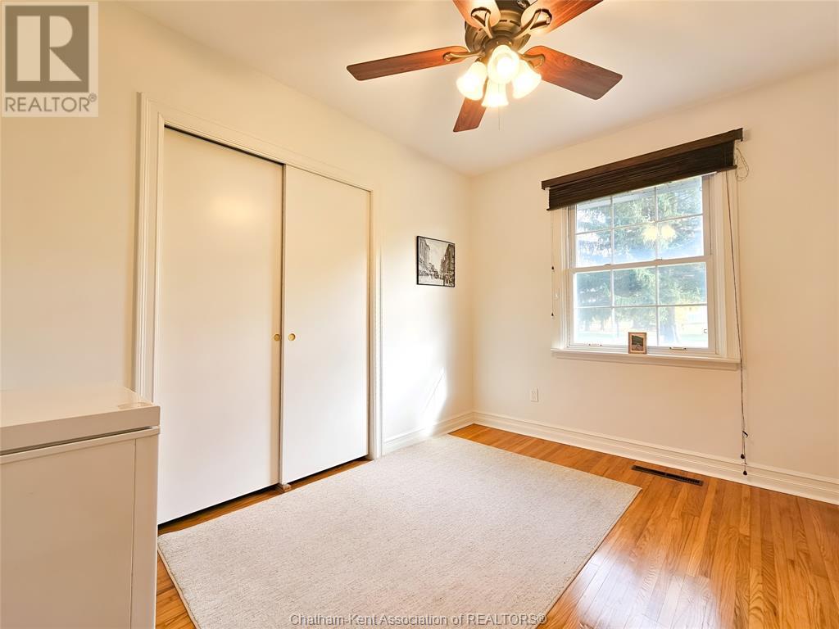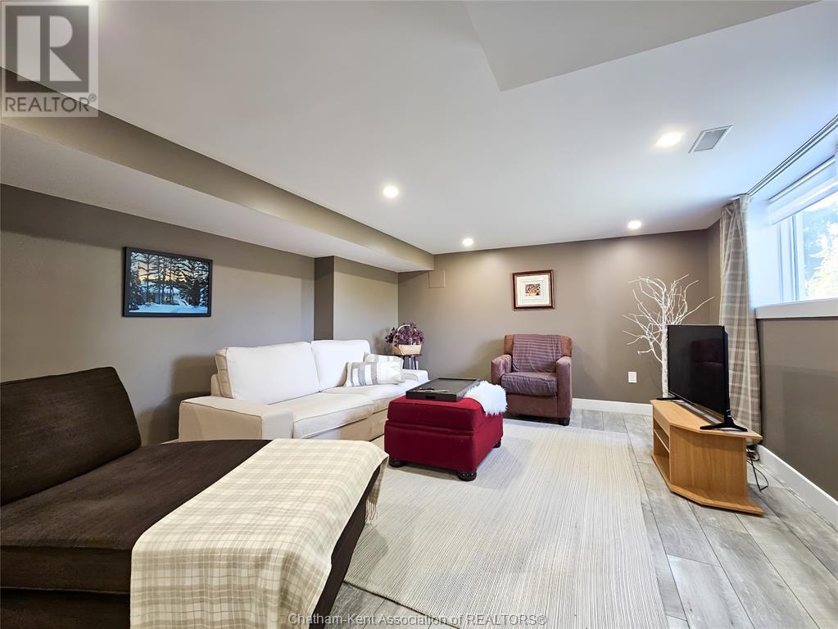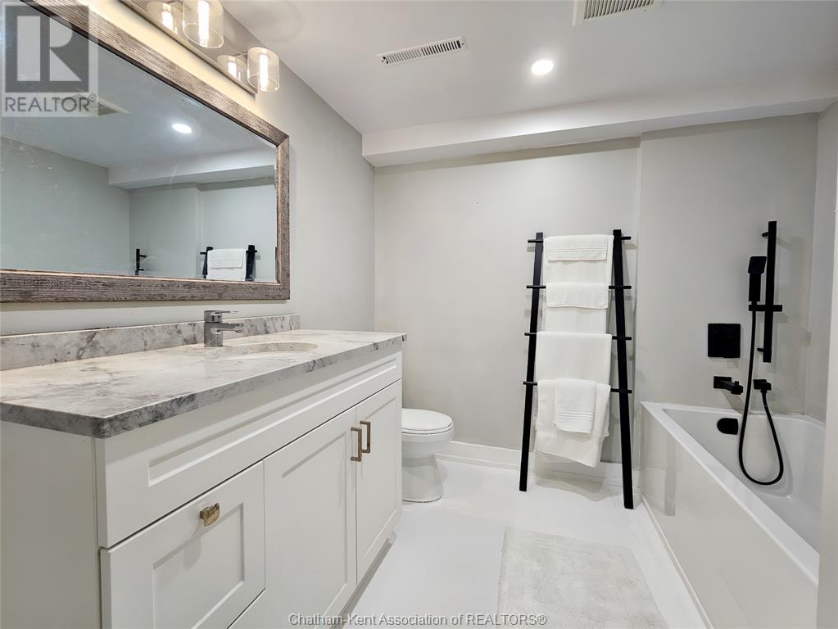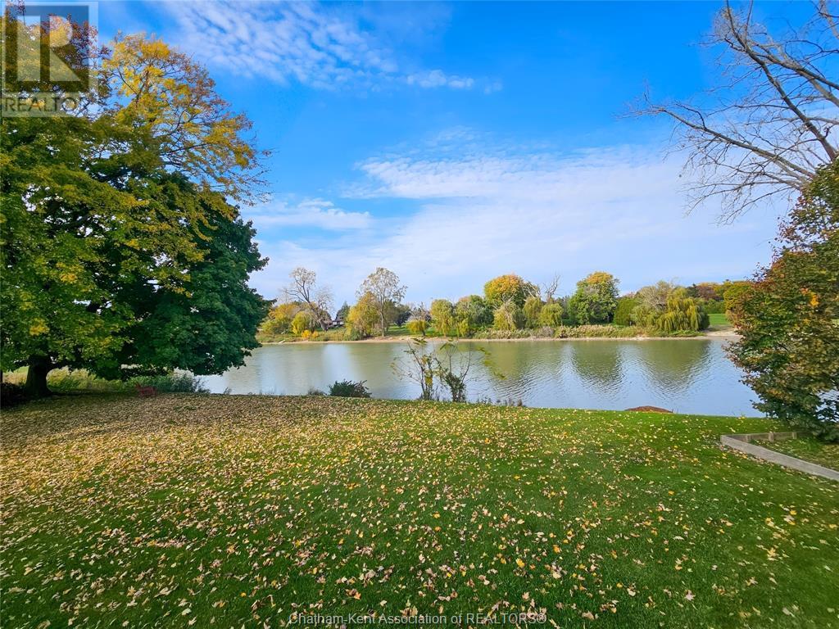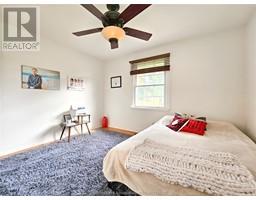4 Bedroom
2 Bathroom
Ranch
Central Air Conditioning, Fully Air Conditioned
Forced Air
$729,900
RIVERFRONT LIVING IN A GREAT LOCATION CLOSE TO ALL AMENITIES, THE 401 HWY. AND LAKES ERIE & LAKE ST CLAIR, THIS LOVELY RANCH STYLE HOME WITH A DOUBLE CAR GARAGE (23X20) [PAVED DRIVE, AND STEEL ROOF, FEATURES INCLUDE A LARGE LIVING ROOM, KITCHEN W/AMPLE CABINETRY, DINING AREA, COZY SUNROOM OVERLOOKING THE HISTORIC THAMES RIVER, 3 PLUS ONE BEDROOMS, 2 UPDATED BATHS, LARGED FAMILY ROOM IN LOWER LEVEL, BRIGHT & CHEERY LAUNDRY ROOM, COLD STORAGE ROOM CONVERTED TO A WORKOUT ROOM, SPEND SOME TIME AND ENJOY THE LARGE DECK FOR OUTDOOR RELAXATION OVERLOOKING THE RIVER, AS WELL AS ENJOY KAYAKING, CANOEING, BOATING, FISHING FROM YOUR OWN BACKYARD, AS WELL AS THE BIKE/WALKING PATH, FIBRE OPTICS, THIS HOME OFFERS PLENTY OF ROOM TO ROAM, (id:47351)
Property Details
|
MLS® Number
|
25005763 |
|
Property Type
|
Single Family |
|
Features
|
Paved Driveway, Circular Driveway |
Building
|
Bathroom Total
|
2 |
|
Bedrooms Above Ground
|
3 |
|
Bedrooms Below Ground
|
1 |
|
Bedrooms Total
|
4 |
|
Architectural Style
|
Ranch |
|
Constructed Date
|
1962 |
|
Cooling Type
|
Central Air Conditioning, Fully Air Conditioned |
|
Exterior Finish
|
Brick |
|
Flooring Type
|
Carpeted, Ceramic/porcelain, Hardwood |
|
Foundation Type
|
Block |
|
Heating Fuel
|
Natural Gas |
|
Heating Type
|
Forced Air |
|
Stories Total
|
1 |
|
Type
|
House |
Parking
Land
|
Acreage
|
No |
|
Sewer
|
Septic System |
|
Size Irregular
|
55.2x333 Feet |
|
Size Total Text
|
55.2x333 Feet|1/2 - 1 Acre |
|
Zoning Description
|
Res. |
Rooms
| Level |
Type |
Length |
Width |
Dimensions |
|
Lower Level |
Other |
7 ft ,10 in |
|
7 ft ,10 in x Measurements not available |
|
Lower Level |
Cold Room |
14 ft ,5 in |
|
14 ft ,5 in x Measurements not available |
|
Lower Level |
4pc Bathroom |
11 ft |
|
11 ft x Measurements not available |
|
Lower Level |
Laundry Room |
10 ft |
|
10 ft x Measurements not available |
|
Lower Level |
Bedroom |
15 ft ,5 in |
|
15 ft ,5 in x Measurements not available |
|
Lower Level |
Family Room |
32 ft |
|
32 ft x Measurements not available |
|
Main Level |
4pc Ensuite Bath |
11 ft |
|
11 ft x Measurements not available |
|
Main Level |
Bedroom |
12 ft ,6 in |
|
12 ft ,6 in x Measurements not available |
|
Main Level |
Bedroom |
11 ft ,6 in |
|
11 ft ,6 in x Measurements not available |
|
Main Level |
Primary Bedroom |
12 ft ,5 in |
|
12 ft ,5 in x Measurements not available |
|
Main Level |
Sunroom |
15 ft ,6 in |
|
15 ft ,6 in x Measurements not available |
|
Main Level |
Kitchen |
23 ft |
|
23 ft x Measurements not available |
|
Main Level |
Living Room/fireplace |
19 ft |
|
19 ft x Measurements not available |
https://www.realtor.ca/real-estate/28024808/7677-riverview-line-chatham
