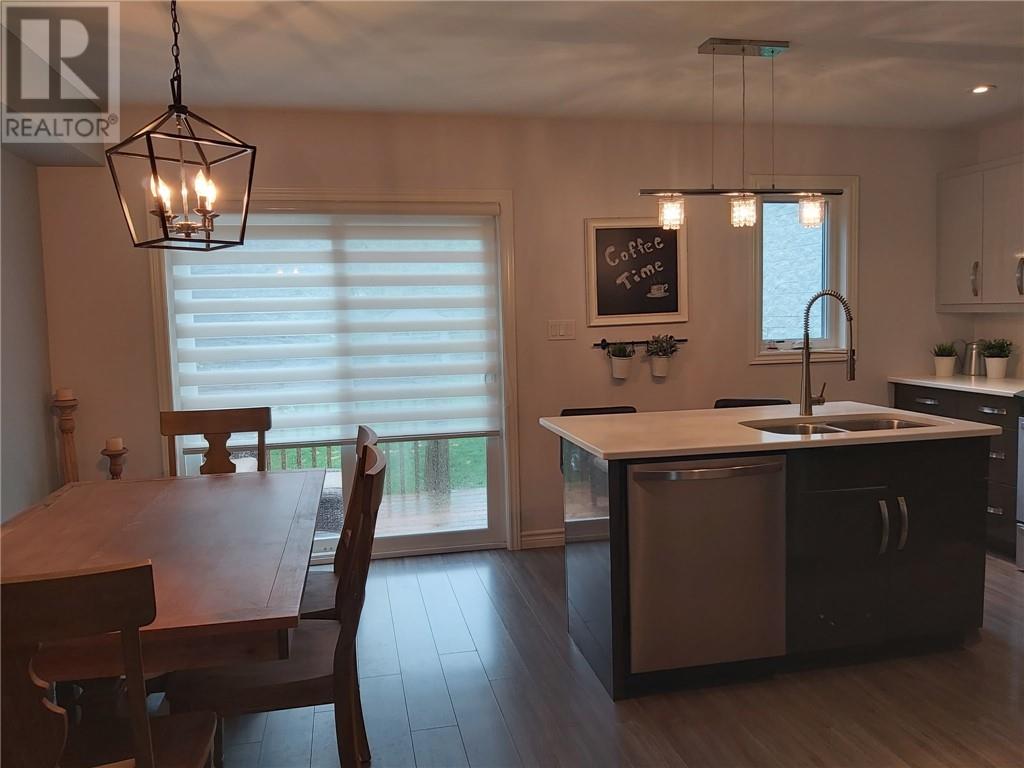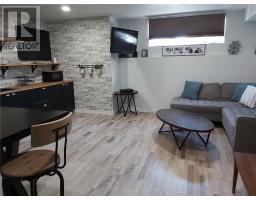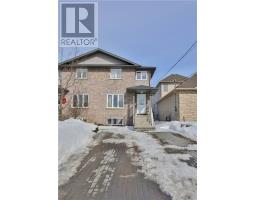68 Nepahwin Greater Sudbury, Ontario P3E 2H6
4 Bedroom
3 Bathroom
Forced Air
$749,900
Absolutely stunning 2 story semi in a remarkable location within walking distance to Health Sciences North, shopping, lakes and top-rated schools. This bright, immaculate 10-year old home is truly move-in-ready and offers hardwood and ceramics, trendy custom kitchen with stone counters and stainless appliances and beautiful bathrooms. Lower level is high and bright; well-finished with a completely self-contained 1-bedroom in-law suite which is currently rented for $1435.00. Both have private laundry. Beautifully landscaped with interlocking driveway and the backyard offers privacy with mature trees. Mint condition. A true pleasure to show! (id:47351)
Property Details
| MLS® Number | 2121164 |
| Property Type | Single Family |
| Amenities Near By | Golf Course, Hospital, Park, Public Transit |
| Equipment Type | Water Heater - Gas |
| Rental Equipment Type | Water Heater - Gas |
Building
| Bathroom Total | 3 |
| Bedrooms Total | 4 |
| Basement Type | Full |
| Exterior Finish | Brick, Vinyl Siding |
| Foundation Type | Block |
| Half Bath Total | 1 |
| Heating Type | Forced Air |
| Roof Material | Asphalt Shingle |
| Roof Style | Unknown |
| Stories Total | 2 |
| Type | House |
| Utility Water | Municipal Water |
Land
| Acreage | No |
| Land Amenities | Golf Course, Hospital, Park, Public Transit |
| Sewer | Municipal Sewage System |
| Size Total Text | 0-4,050 Sqft |
| Zoning Description | R2-2(28) |
Rooms
| Level | Type | Length | Width | Dimensions |
|---|---|---|---|---|
| Second Level | Bedroom | 9.2 x 11 | ||
| Second Level | Bedroom | 8.4 x 11.10 | ||
| Second Level | Primary Bedroom | 17.10 x 12.2 | ||
| Basement | Bedroom | 11 x 11.10 | ||
| Basement | Living Room/dining Room | 17.3 x 14.7 | ||
| Main Level | Living Room | 13.9 x 14.11 | ||
| Main Level | Kitchen | 17.10 x 12 |
https://www.realtor.ca/real-estate/28025181/68-nepahwin-greater-sudbury




























































