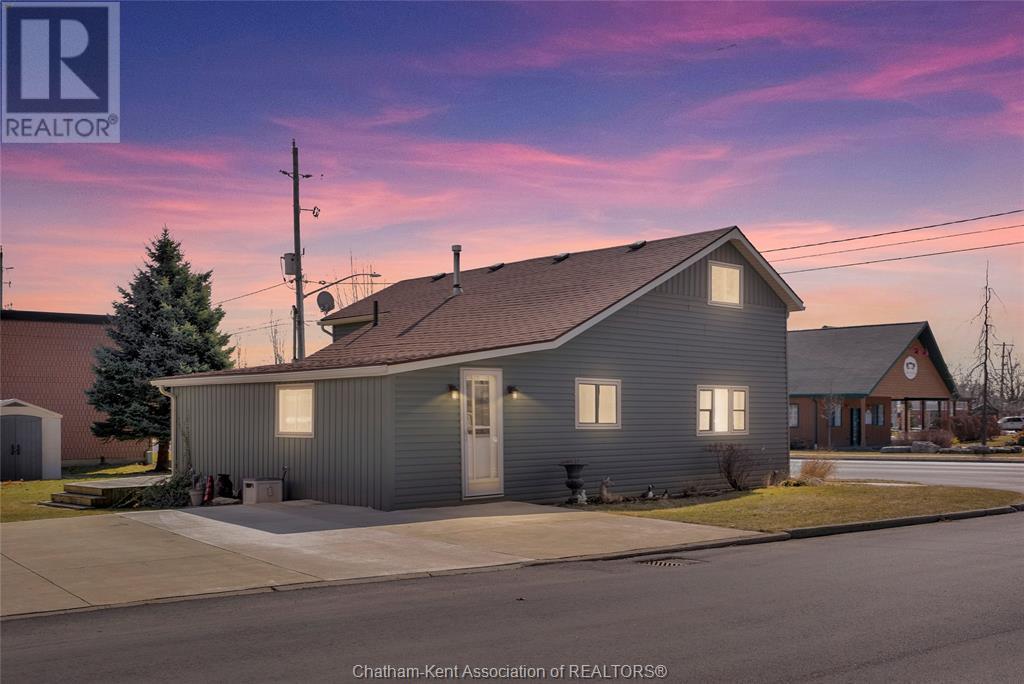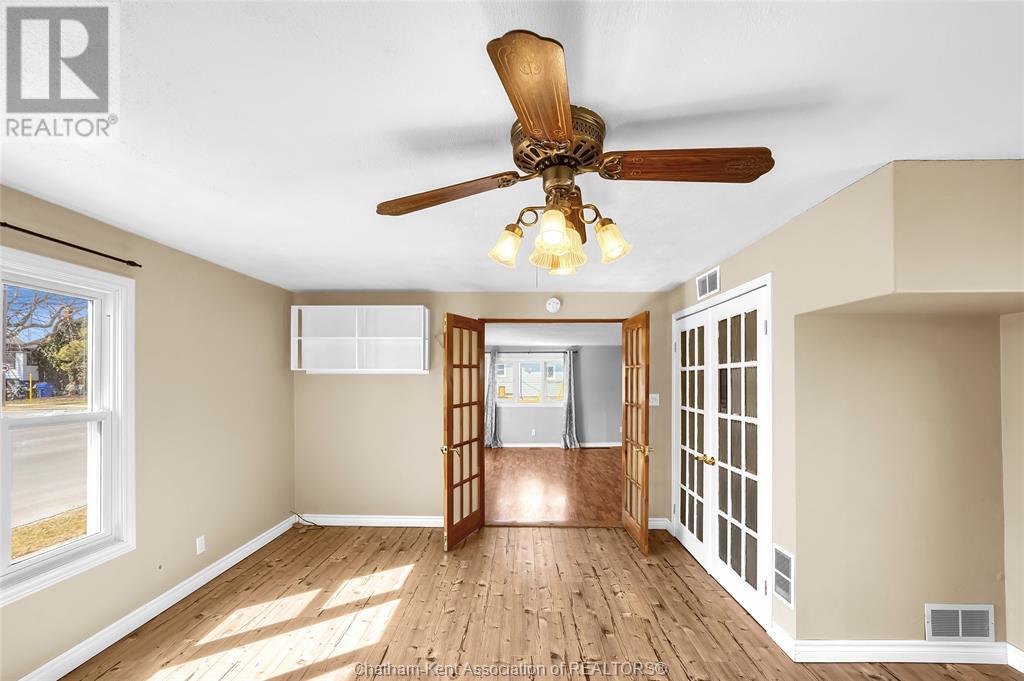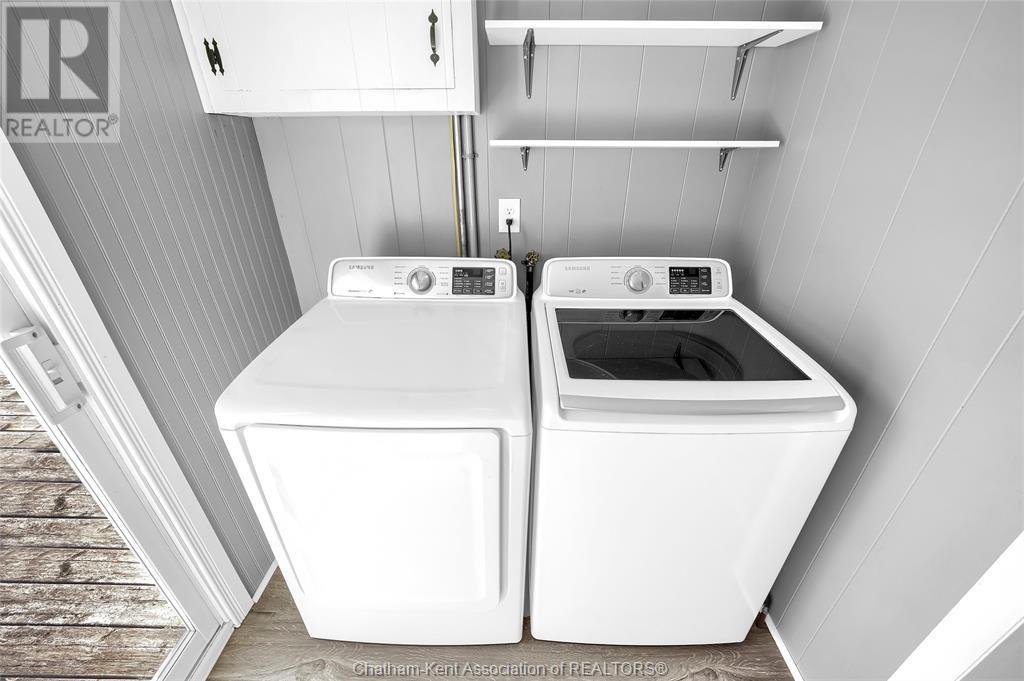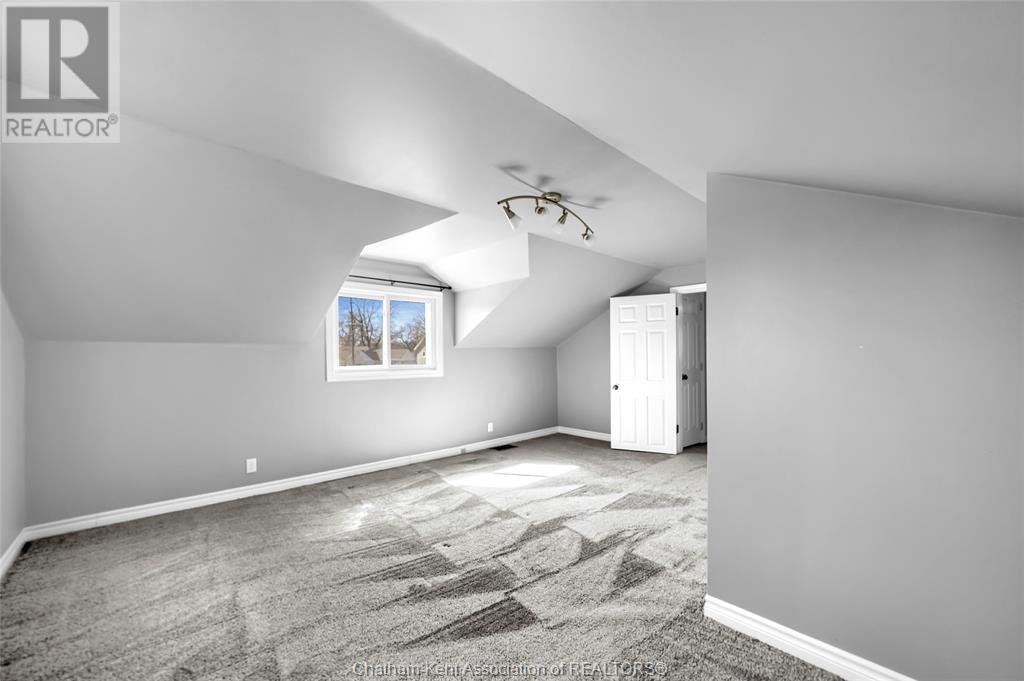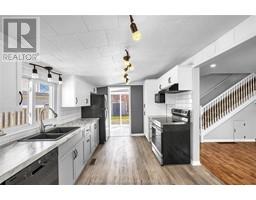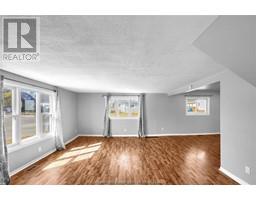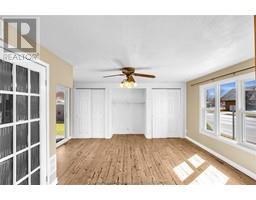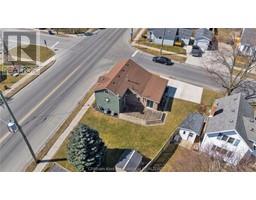63 Chatham Street South Blenheim, Ontario N0P 1A0
$329,900
This is the perfect home for your family with 3 bedrooms, a 4pc bath and large room sizes throughout! The main floor features a gorgeous updated kitchen with 2-tone cabinets, subway tile backsplash, pantry and included appliances, main floor laundry/back entrance, a spacious dining room, living room with lots of light from 2 picture windows and a huge primary bedroom with lots of closet space. Upstairs are 2 generous size bedrooms, each with plenty of closet space. The exterior of the home is updated with newer vinyl and faux stone siding, updated fascia/soffit/troughs and window casings, all windows are updated as are the exterior doors and patio doors. High efficiency furnace and AC 2015. The yard has a private rear deck, vinyl storage shed and a concrete drive with room for 2 cars. Located near the downtown core with fantastic shopping and right across the road from the amazing Talbot Trail Place park with a splash pad. Call now to book your showing! (id:47351)
Open House
This property has open houses!
11:00 am
Ends at:1:00 pm
Property Details
| MLS® Number | 25005227 |
| Property Type | Single Family |
| Features | Double Width Or More Driveway, Concrete Driveway |
Building
| Bathroom Total | 1 |
| Bedrooms Above Ground | 3 |
| Bedrooms Total | 3 |
| Appliances | Dishwasher, Dryer, Microwave, Stove, Washer |
| Constructed Date | 1900 |
| Cooling Type | Central Air Conditioning |
| Exterior Finish | Aluminum/vinyl |
| Flooring Type | Carpeted, Ceramic/porcelain, Laminate |
| Foundation Type | Concrete |
| Heating Fuel | Natural Gas |
| Heating Type | Forced Air, Furnace |
| Stories Total | 2 |
| Type | House |
Land
| Acreage | No |
| Landscape Features | Landscaped |
| Size Irregular | 81.66x |
| Size Total Text | 81.66x|under 1/4 Acre |
| Zoning Description | Uc(cbd) |
Rooms
| Level | Type | Length | Width | Dimensions |
|---|---|---|---|---|
| Second Level | Bedroom | 14 ft ,7 in | 13 ft ,4 in | 14 ft ,7 in x 13 ft ,4 in |
| Second Level | Bedroom | 17 ft ,5 in | 15 ft ,8 in | 17 ft ,5 in x 15 ft ,8 in |
| Main Level | 4pc Bathroom | 10 ft ,6 in | 6 ft ,1 in | 10 ft ,6 in x 6 ft ,1 in |
| Main Level | Laundry Room | 9 ft ,5 in | 6 ft ,1 in | 9 ft ,5 in x 6 ft ,1 in |
| Main Level | Primary Bedroom | 17 ft ,7 in | 15 ft ,9 in | 17 ft ,7 in x 15 ft ,9 in |
| Main Level | Living Room | 17 ft ,6 in | 15 ft ,8 in | 17 ft ,6 in x 15 ft ,8 in |
| Main Level | Dining Room | 14 ft ,5 in | 10 ft ,1 in | 14 ft ,5 in x 10 ft ,1 in |
| Main Level | Kitchen | 17 ft ,7 in | 9 ft ,9 in | 17 ft ,7 in x 9 ft ,9 in |
https://www.realtor.ca/real-estate/28025320/63-chatham-street-south-blenheim
