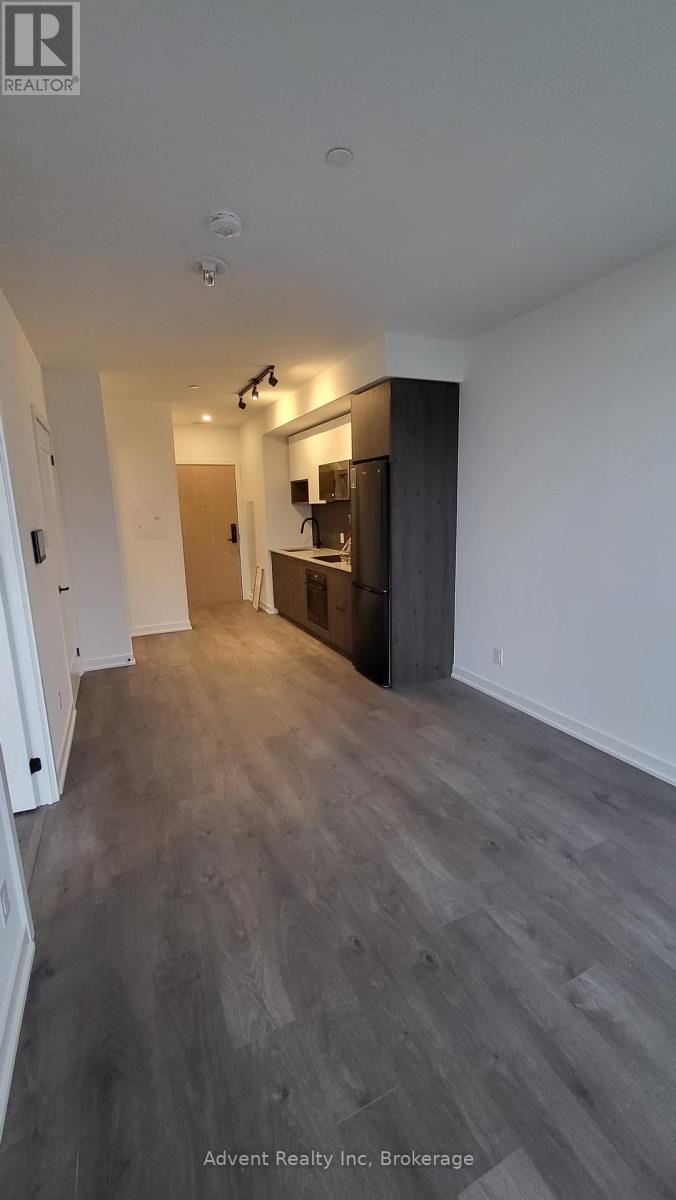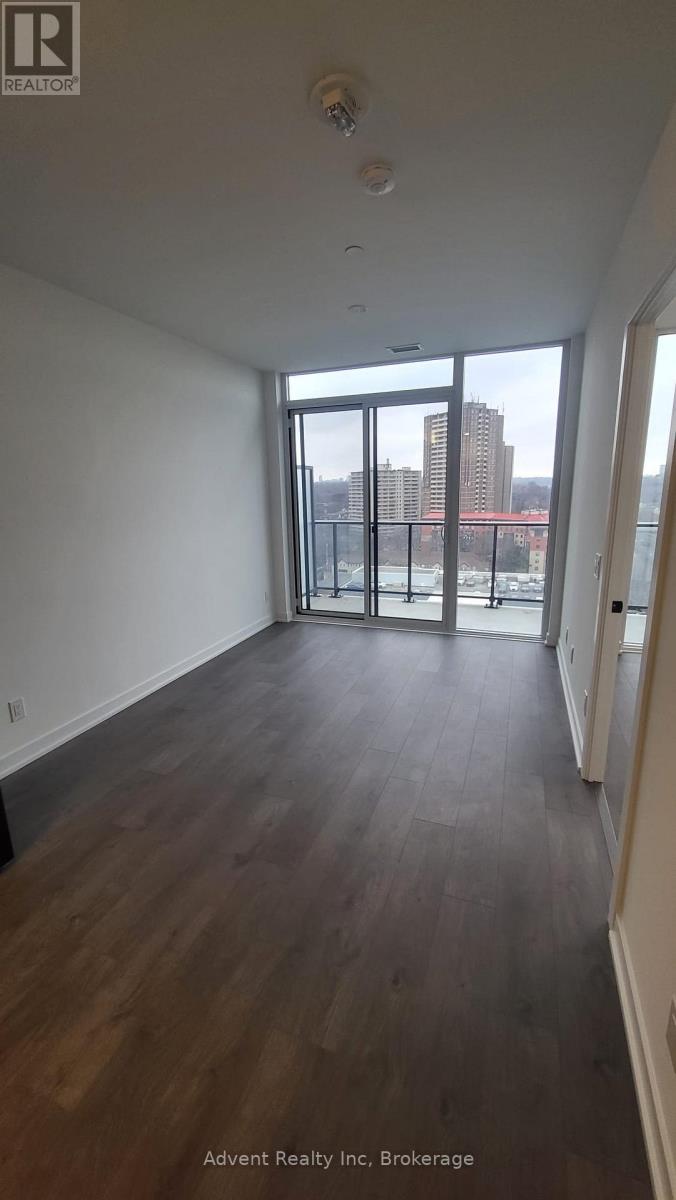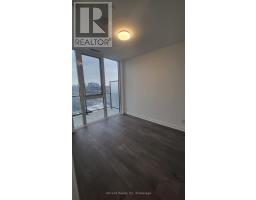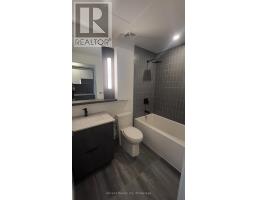1 Bedroom
1 Bathroom
Central Air Conditioning
Forced Air
$2,100 Monthly
Well Maintained 1 Bedroom At River & Fifth With Unobstructed North View. Floor To Ceiling Windows With Lots Of Natural Sunlight. Laminate Flooring Throughout. Open Concept Kitchen With Stainless Appliances And Quartz Counter Top. Bedroom With Walk-in Closet. TTC's main streetcar routes. Easy access to the DVP & Gardiner Expressway. Close to Toronto General Hospital, The Hospital for Sick Children, Ryerson University and George Brown College. (id:47351)
Property Details
|
MLS® Number
|
C12021195 |
|
Property Type
|
Single Family |
|
Community Name
|
Regent Park |
|
Community Features
|
Pets Not Allowed |
|
Features
|
Balcony, Carpet Free, In Suite Laundry |
Building
|
Bathroom Total
|
1 |
|
Bedrooms Above Ground
|
1 |
|
Bedrooms Total
|
1 |
|
Age
|
0 To 5 Years |
|
Amenities
|
Security/concierge, Exercise Centre, Party Room, Storage - Locker |
|
Appliances
|
Cooktop, Dishwasher, Dryer, Microwave, Oven, Washer, Window Coverings, Refrigerator |
|
Cooling Type
|
Central Air Conditioning |
|
Exterior Finish
|
Brick |
|
Flooring Type
|
Laminate |
|
Heating Fuel
|
Natural Gas |
|
Heating Type
|
Forced Air |
|
Type
|
Apartment |
Parking
Land
Rooms
| Level |
Type |
Length |
Width |
Dimensions |
|
Flat |
Living Room |
8.56 m |
3.05 m |
8.56 m x 3.05 m |
|
Flat |
Dining Room |
8.56 m |
3.05 m |
8.56 m x 3.05 m |
|
Flat |
Kitchen |
8.56 m |
3.05 m |
8.56 m x 3.05 m |
|
Flat |
Bedroom |
3.2 m |
2.74 m |
3.2 m x 2.74 m |
https://www.realtor.ca/real-estate/28029284/1206-5-defries-street-toronto-regent-park-regent-park
















