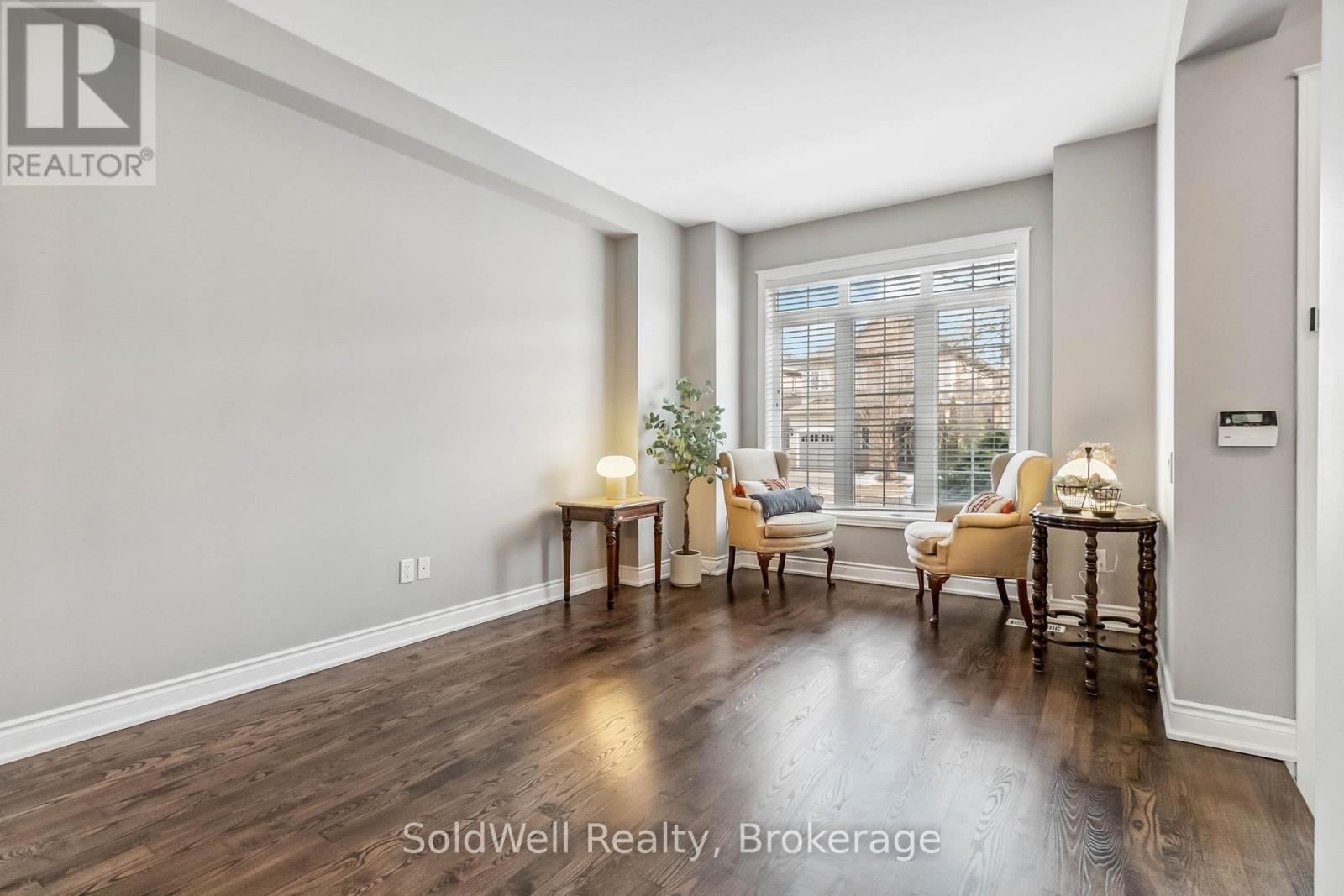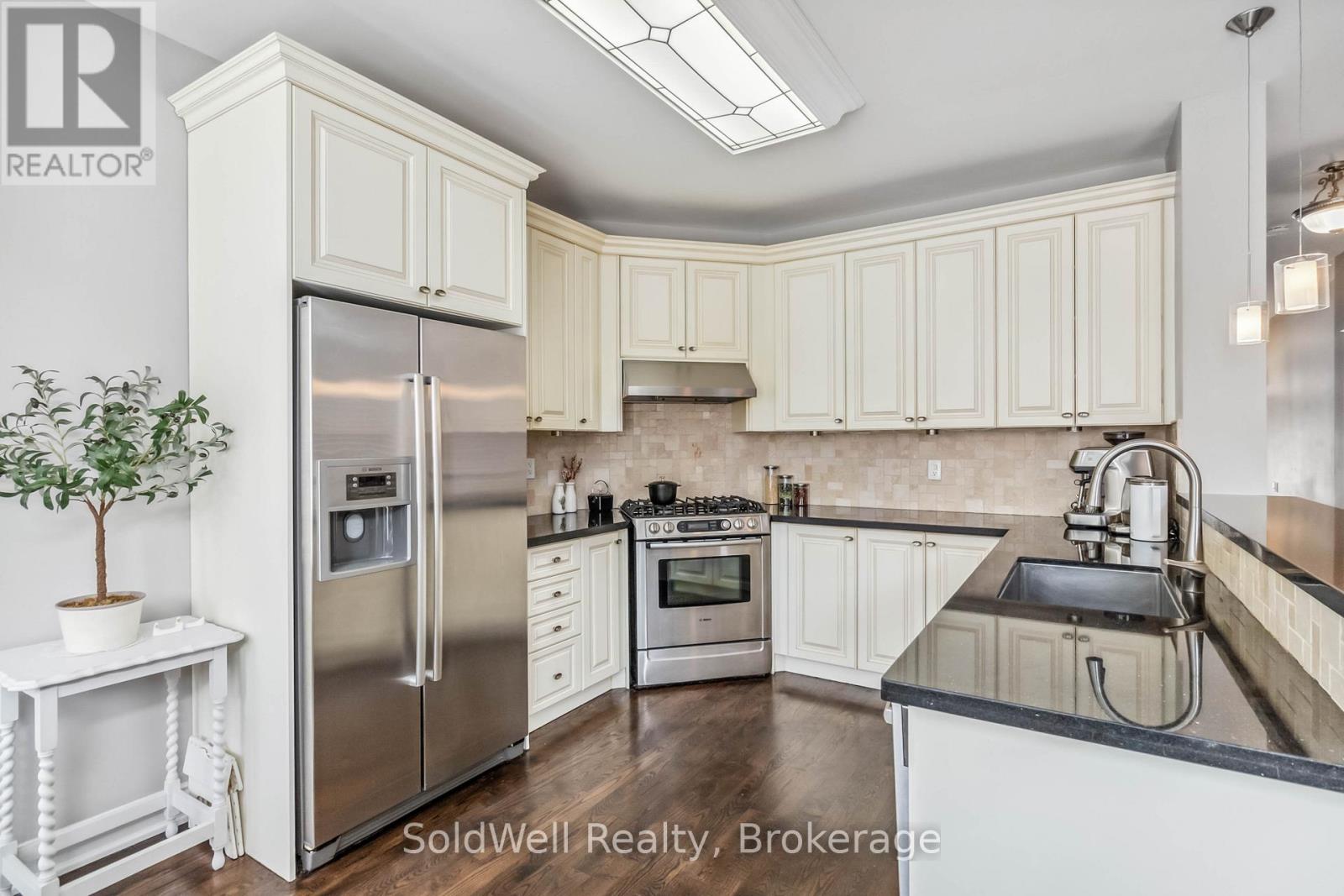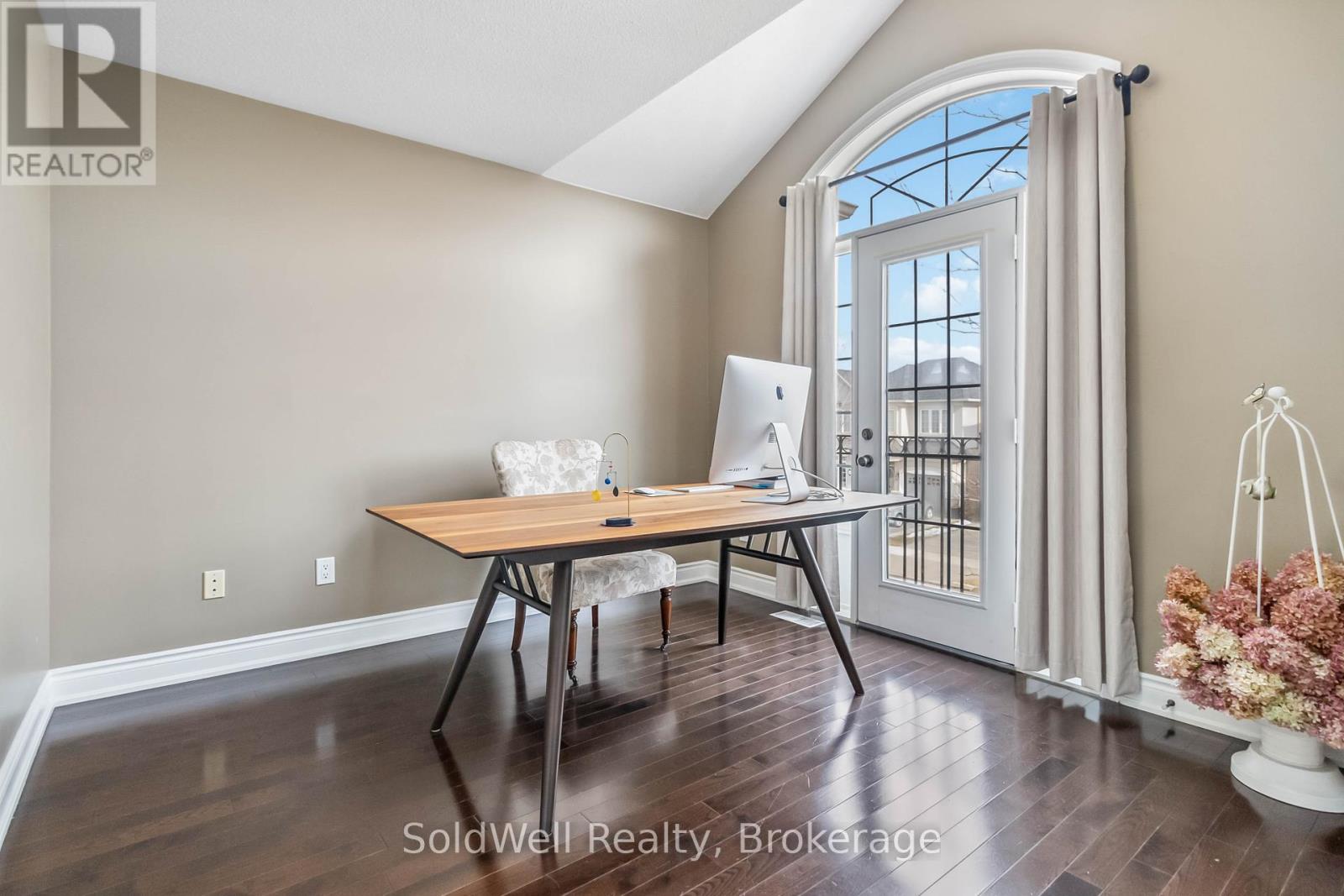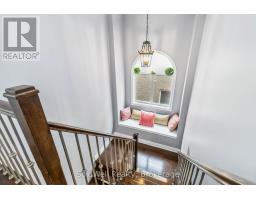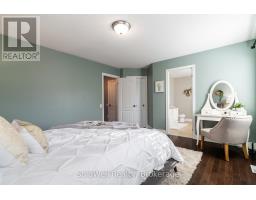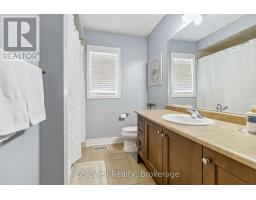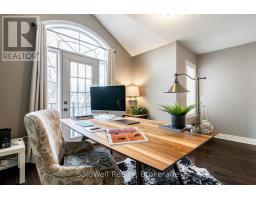3 Bedroom
3 Bathroom
2,000 - 2,500 ft2
Fireplace
Central Air Conditioning
Forced Air
$1,499,000
Welcome to this custom Rosehaven-built home, offering 2,100 sq. ft. of beautifully upgraded living space in the highly desirable Lakeshore Woods community. Featuring 3 spacious bedrooms plus an upper-level den, this home is perfect for families or professionals needing extra space for a home office.Enjoy hardwood floors on the main level, upper hallway, and den, 9-foot ceilings, pot lights, and a striking custom open riser staircase. The finished basement adds valuable living space, while the bedrooms are finished with upgraded broadloom for added comfort.This move-in-ready home is located in an exclusive neighbourhood, close to parks, trails, and the lakeoffering the perfect balance of convenience and nature. Dont miss your chance to make this stunning home yours! (id:47351)
Property Details
|
MLS® Number
|
W12021203 |
|
Property Type
|
Single Family |
|
Community Name
|
1001 - BR Bronte |
|
Features
|
Level Lot, Carpet Free |
|
Parking Space Total
|
2 |
Building
|
Bathroom Total
|
3 |
|
Bedrooms Above Ground
|
3 |
|
Bedrooms Total
|
3 |
|
Appliances
|
Stove |
|
Basement Development
|
Finished |
|
Basement Type
|
Full (finished) |
|
Construction Style Attachment
|
Detached |
|
Cooling Type
|
Central Air Conditioning |
|
Exterior Finish
|
Stone, Stucco |
|
Fireplace Present
|
Yes |
|
Flooring Type
|
Hardwood, Ceramic |
|
Foundation Type
|
Block |
|
Half Bath Total
|
1 |
|
Heating Fuel
|
Natural Gas |
|
Heating Type
|
Forced Air |
|
Stories Total
|
2 |
|
Size Interior
|
2,000 - 2,500 Ft2 |
|
Type
|
House |
|
Utility Water
|
Municipal Water |
Parking
Land
|
Acreage
|
No |
|
Sewer
|
Sanitary Sewer |
|
Size Depth
|
89 Ft |
|
Size Frontage
|
35 Ft |
|
Size Irregular
|
35 X 89 Ft |
|
Size Total Text
|
35 X 89 Ft |
Rooms
| Level |
Type |
Length |
Width |
Dimensions |
|
Second Level |
Bedroom |
3.1 m |
3.15 m |
3.1 m x 3.15 m |
|
Second Level |
Den |
4.62 m |
3.2 m |
4.62 m x 3.2 m |
|
Second Level |
Primary Bedroom |
3.99 m |
4.5 m |
3.99 m x 4.5 m |
|
Second Level |
Bedroom |
3.58 m |
2.92 m |
3.58 m x 2.92 m |
|
Lower Level |
Recreational, Games Room |
7.32 m |
9.75 m |
7.32 m x 9.75 m |
|
Ground Level |
Foyer |
1.4 m |
1.88 m |
1.4 m x 1.88 m |
|
Ground Level |
Living Room |
3.23 m |
3.43 m |
3.23 m x 3.43 m |
|
Ground Level |
Dining Room |
3.23 m |
3.43 m |
3.23 m x 3.43 m |
|
Ground Level |
Family Room |
3.35 m |
4.37 m |
3.35 m x 4.37 m |
|
Ground Level |
Eating Area |
3.07 m |
2.74 m |
3.07 m x 2.74 m |
|
Ground Level |
Kitchen |
3.07 m |
3.35 m |
3.07 m x 3.35 m |
|
Ground Level |
Laundry Room |
3.48 m |
1.75 m |
3.48 m x 1.75 m |
https://www.realtor.ca/real-estate/28029310/3359-whilabout-terrace-oakville-1001-br-bronte-1001-br-bronte




