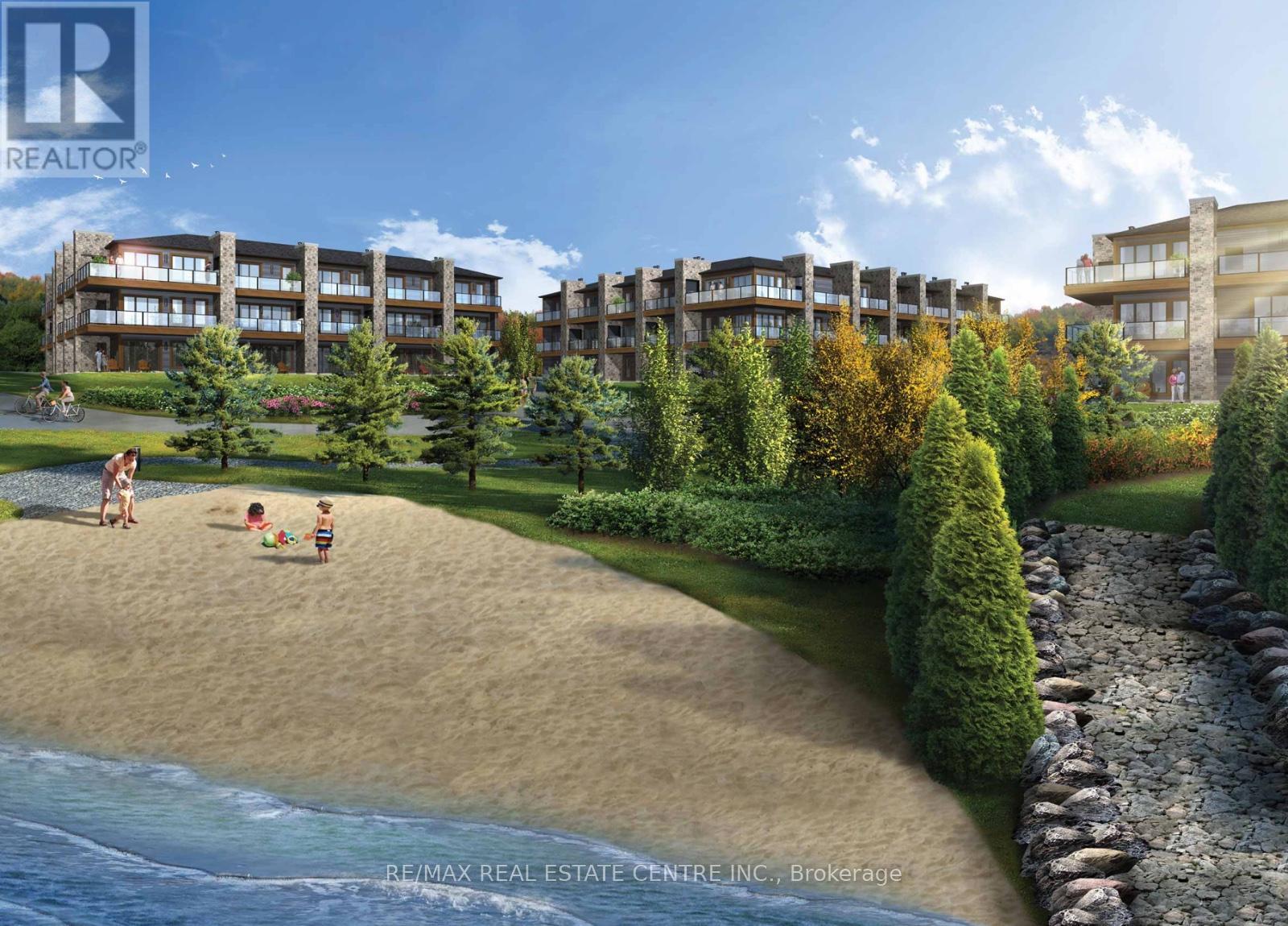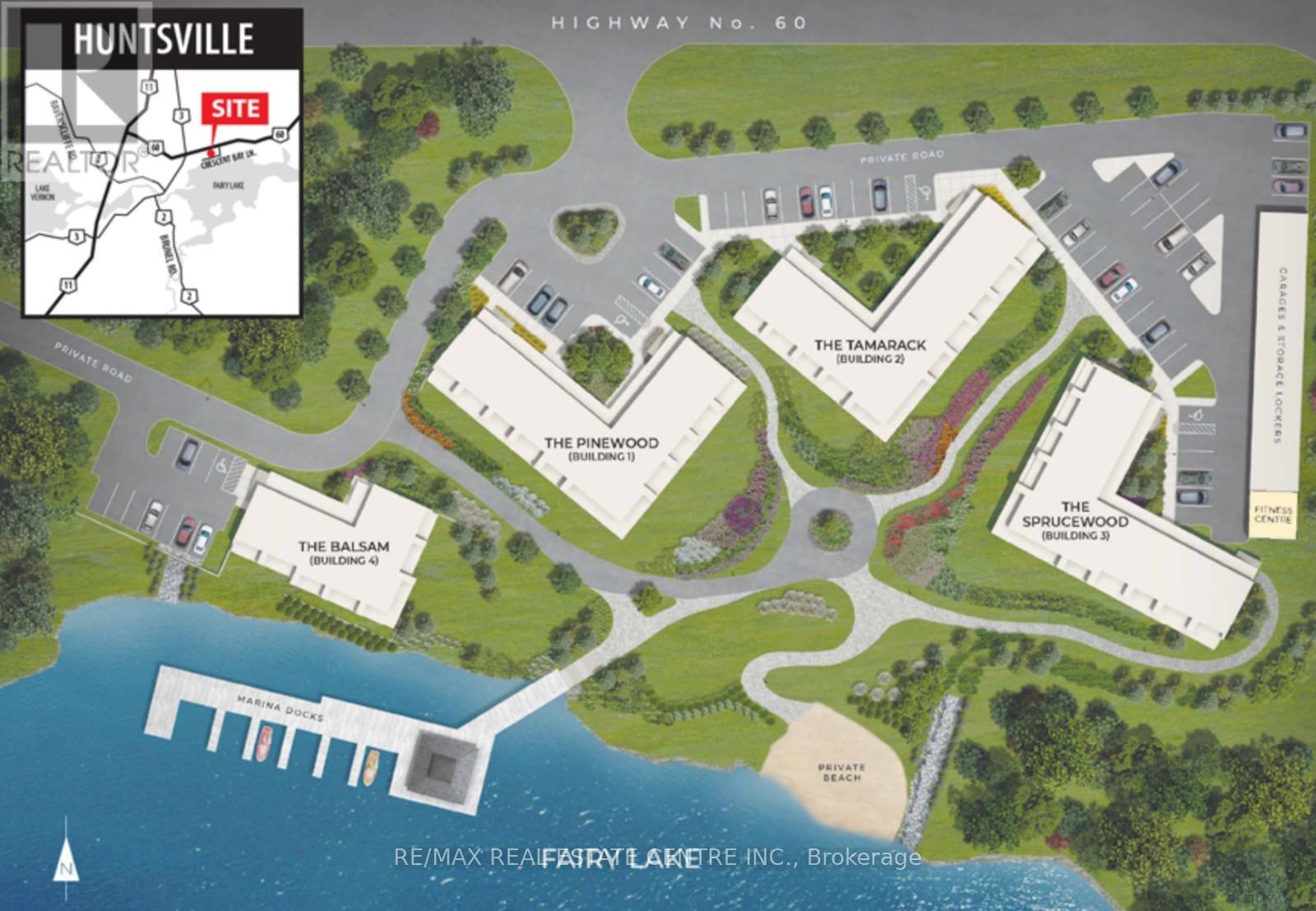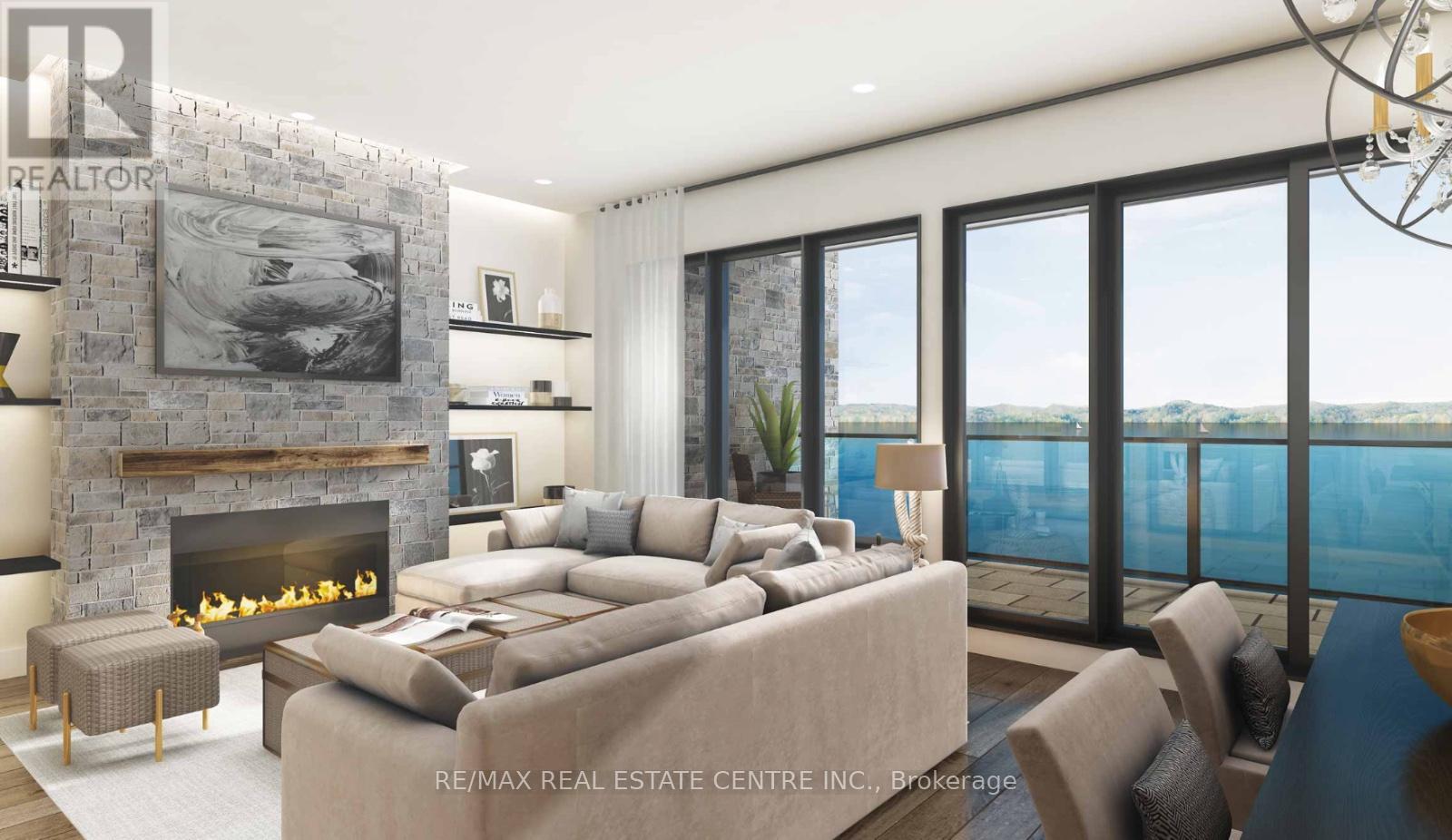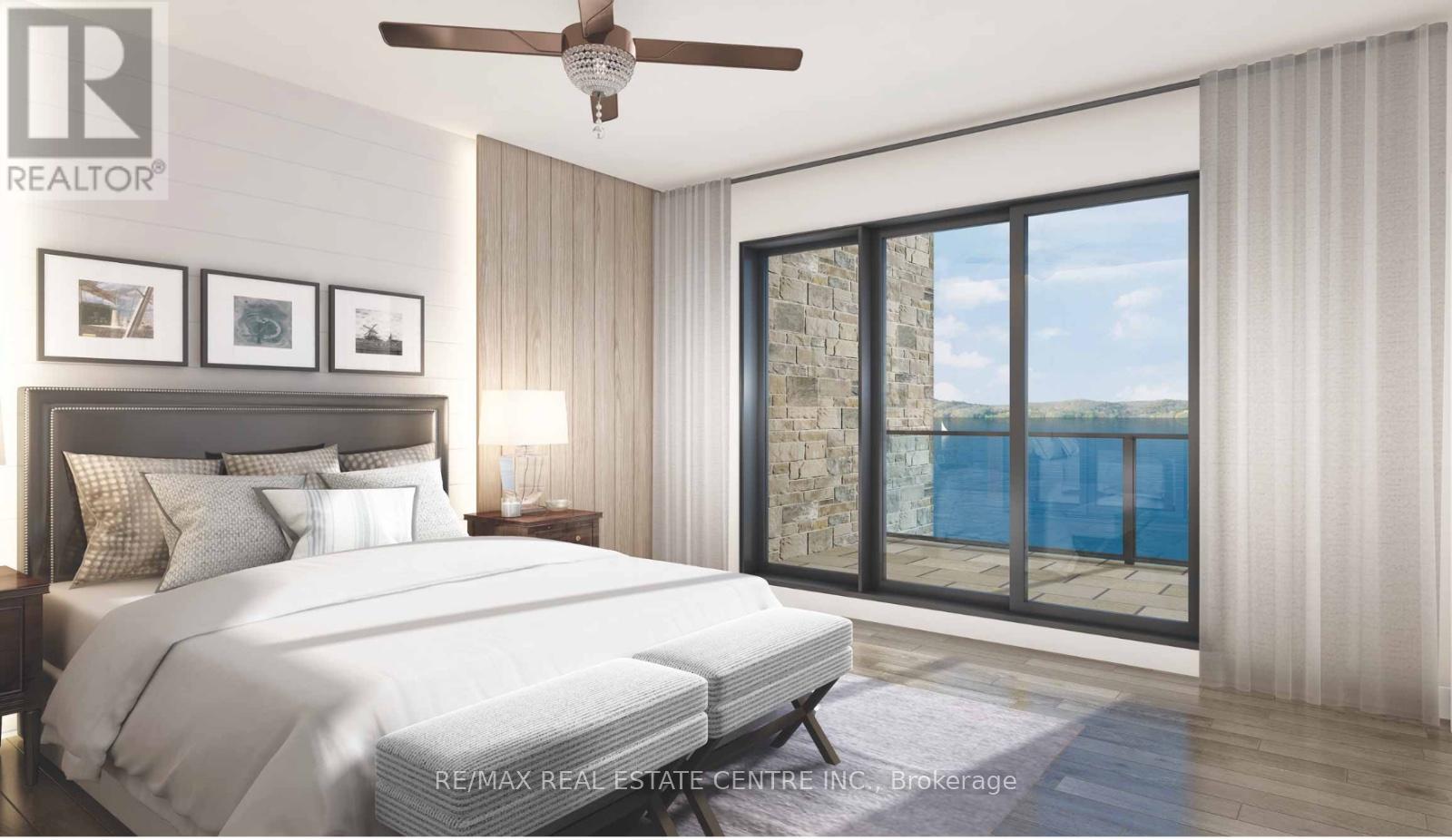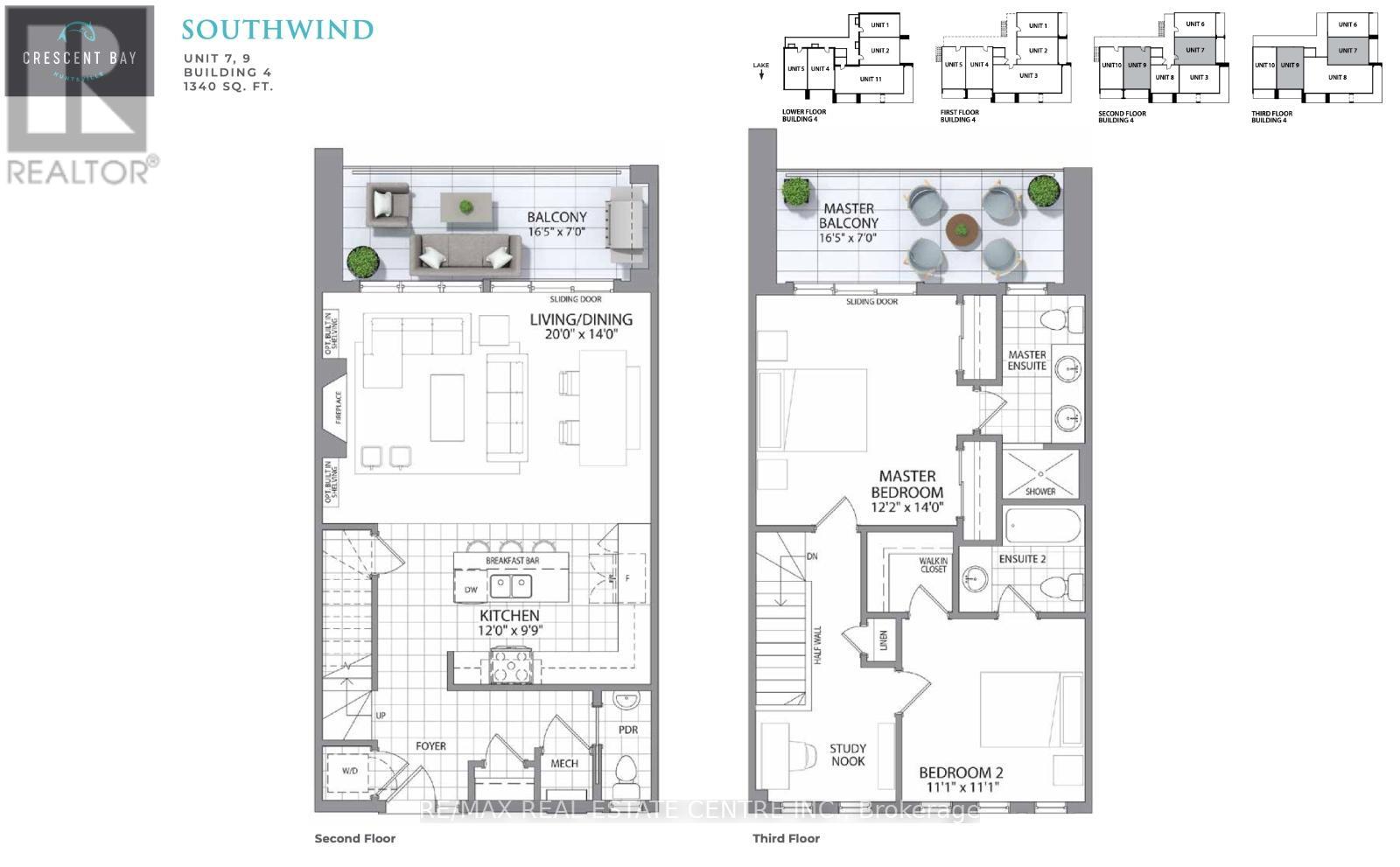209 - 4 Crescent Bay Lane Huntsville, Ontario P1H 1C2
2 Bedroom
3 Bathroom
1,200 - 1,399 ft2
Central Air Conditioning
Forced Air
$950,000Maintenance, Common Area Maintenance
$482.40 Monthly
Maintenance, Common Area Maintenance
$482.40 Monthly" Assignment Sale". Stunning WATERFRONT property on Fairy Lake in downtown Huntsville. This home offers breathtaking panoramic lake views from every room, thanks to expansive glass windows. Features include a private beach, boat dock, and direct lake access. Conveniently located just 2 minutes from downtown Huntsville and close to Hwy 60, providing easy access to amenities and big-box stores. A rare opportunity to own a prime waterfront property with luxury living in the heart of Muskoka. (id:47351)
Property Details
| MLS® Number | X12021357 |
| Property Type | Single Family |
| Community Name | Chaffey |
| Community Features | Pet Restrictions |
| Features | Balcony, Carpet Free |
| Parking Space Total | 1 |
Building
| Bathroom Total | 3 |
| Bedrooms Above Ground | 2 |
| Bedrooms Total | 2 |
| Cooling Type | Central Air Conditioning |
| Exterior Finish | Brick Facing |
| Half Bath Total | 1 |
| Heating Fuel | Natural Gas |
| Heating Type | Forced Air |
| Stories Total | 2 |
| Size Interior | 1,200 - 1,399 Ft2 |
| Type | Apartment |
Parking
| Underground | |
| Garage |
Land
| Acreage | No |
Rooms
| Level | Type | Length | Width | Dimensions |
|---|---|---|---|---|
| Second Level | Primary Bedroom | 3.71 m | 4.26 m | 3.71 m x 4.26 m |
| Second Level | Bedroom 2 | 3.38 m | 3.38 m | 3.38 m x 3.38 m |
| Second Level | Study | Measurements not available | ||
| Main Level | Living Room | 6.1 m | 4.26 m | 6.1 m x 4.26 m |
| Main Level | Dining Room | 6.1 m | 4.26 m | 6.1 m x 4.26 m |
| Main Level | Kitchen | 3.66 m | 3.01 m | 3.66 m x 3.01 m |
https://www.realtor.ca/real-estate/28029710/209-4-crescent-bay-lane-huntsville-chaffey-chaffey
