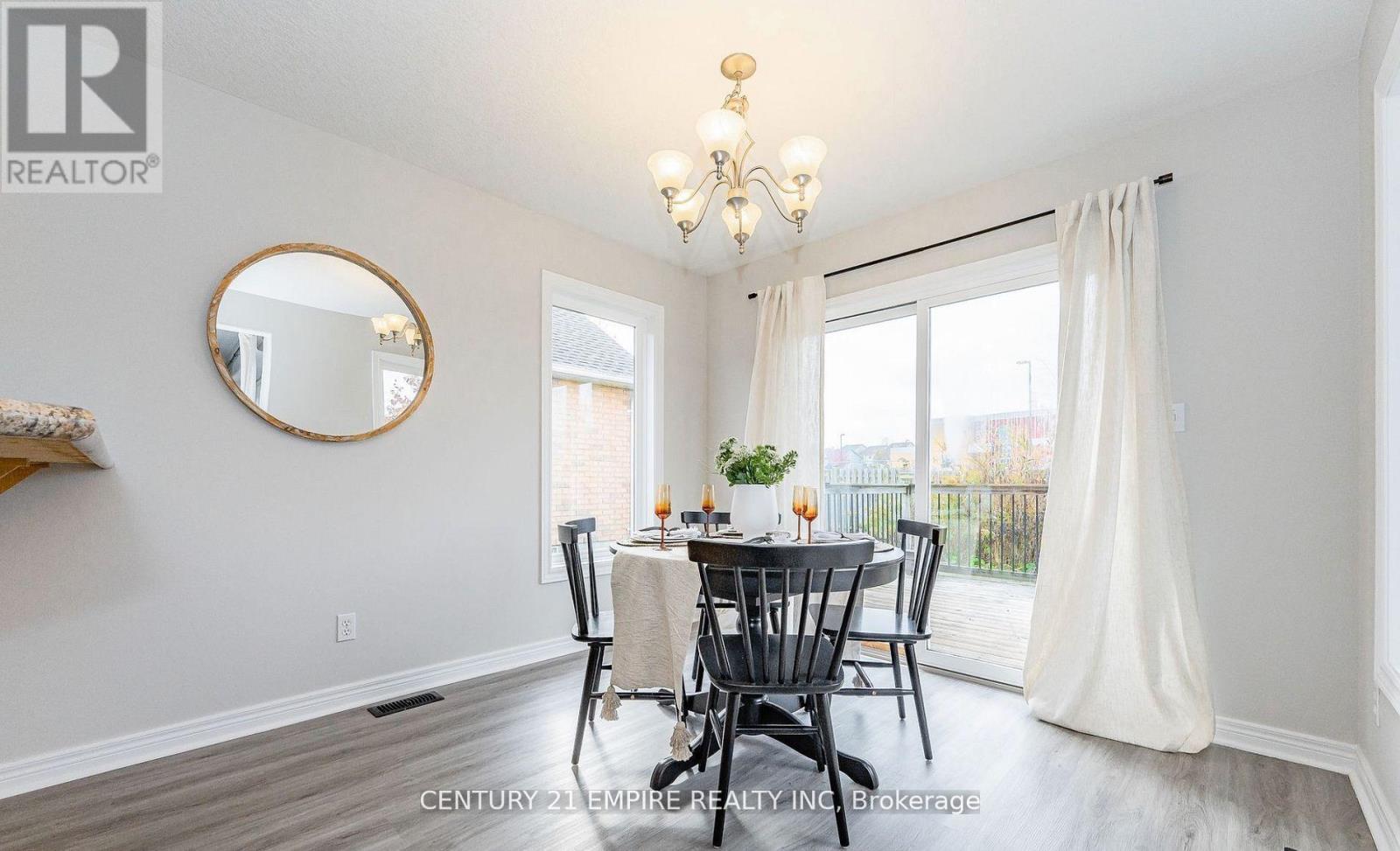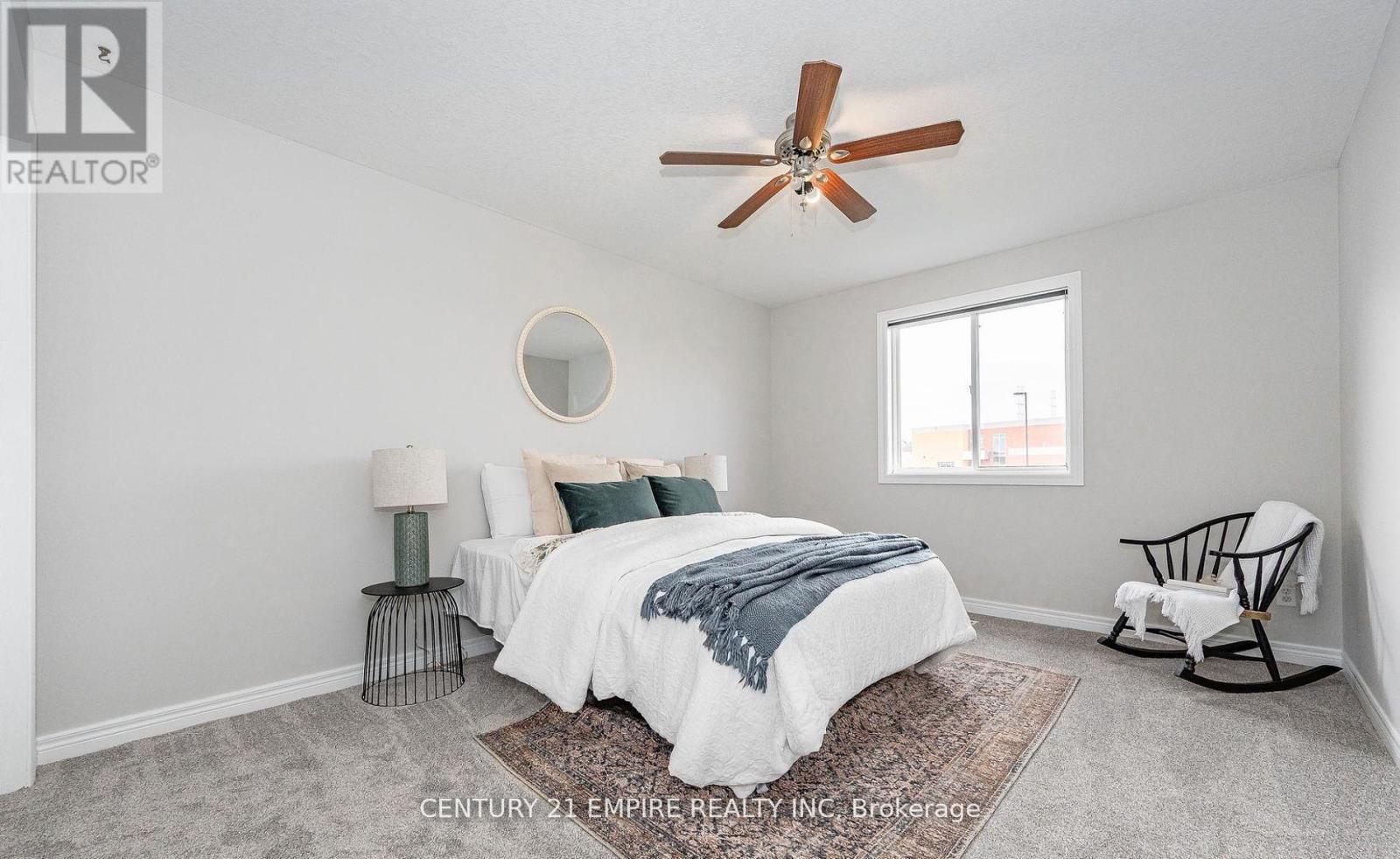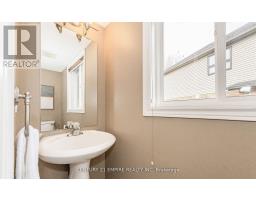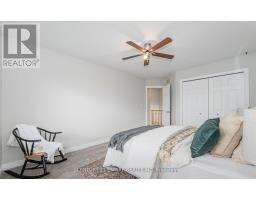3 Bedroom
3 Bathroom
Fireplace
Central Air Conditioning
Forced Air
$2,700 Monthly
Welcome to 565 Avignon Place, a beautiful 2-storey home nestled on a quiet cul-de-sac in Waterloo. Home has 3 - bedroom, 2.5 bathrooms. Great size backyard fully fenced. 2 car parkings ( 1 on driveway & 1 in garage). Separate Laundry. Upstairs only. Basement is not included and is rented to separately to another tenant. Close to University of Waterloo & Conestoga College, Shopping amenities. (id:47351)
Property Details
|
MLS® Number
|
X12021459 |
|
Property Type
|
Single Family |
|
Parking Space Total
|
2 |
Building
|
Bathroom Total
|
3 |
|
Bedrooms Above Ground
|
3 |
|
Bedrooms Total
|
3 |
|
Appliances
|
Dishwasher, Dryer, Stove, Washer, Refrigerator |
|
Construction Style Attachment
|
Detached |
|
Cooling Type
|
Central Air Conditioning |
|
Exterior Finish
|
Brick, Vinyl Siding |
|
Fireplace Present
|
Yes |
|
Flooring Type
|
Laminate |
|
Foundation Type
|
Concrete |
|
Half Bath Total
|
1 |
|
Heating Fuel
|
Natural Gas |
|
Heating Type
|
Forced Air |
|
Stories Total
|
2 |
|
Type
|
House |
|
Utility Water
|
Municipal Water |
Parking
Land
|
Acreage
|
No |
|
Sewer
|
Sanitary Sewer |
Rooms
| Level |
Type |
Length |
Width |
Dimensions |
|
Second Level |
Primary Bedroom |
13.98 m |
13.91 m |
13.98 m x 13.91 m |
|
Second Level |
Bedroom 2 |
11.12 m |
13.94 m |
11.12 m x 13.94 m |
|
Second Level |
Bedroom 3 |
11.06 m |
16.37 m |
11.06 m x 16.37 m |
|
Second Level |
Bathroom |
7.05 m |
16 m |
7.05 m x 16 m |
|
Second Level |
Bathroom |
8.1 m |
6.76 m |
8.1 m x 6.76 m |
|
Main Level |
Foyer |
7.81 m |
8.14 m |
7.81 m x 8.14 m |
|
Main Level |
Bathroom |
2.66 m |
7.48 m |
2.66 m x 7.48 m |
|
Main Level |
Living Room |
11.55 m |
78.74 m |
11.55 m x 78.74 m |
|
Main Level |
Kitchen |
10.17 m |
12.11 m |
10.17 m x 12.11 m |
|
Main Level |
Dining Room |
10.14 m |
9.81 m |
10.14 m x 9.81 m |
https://www.realtor.ca/real-estate/28029849/565-avignon-place-waterloo






















































