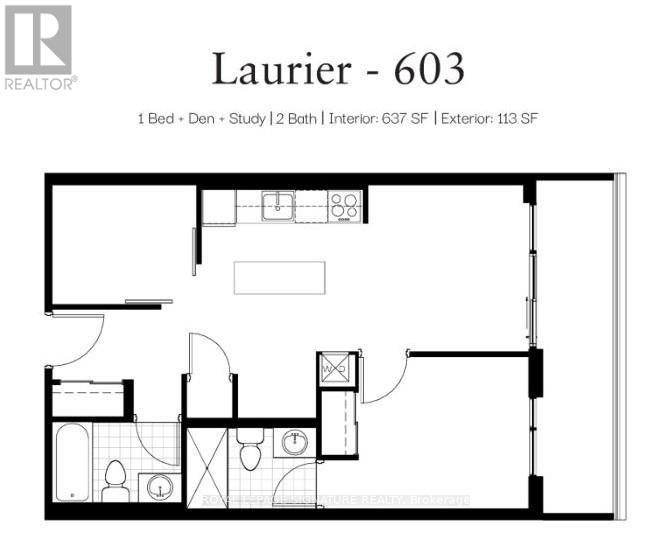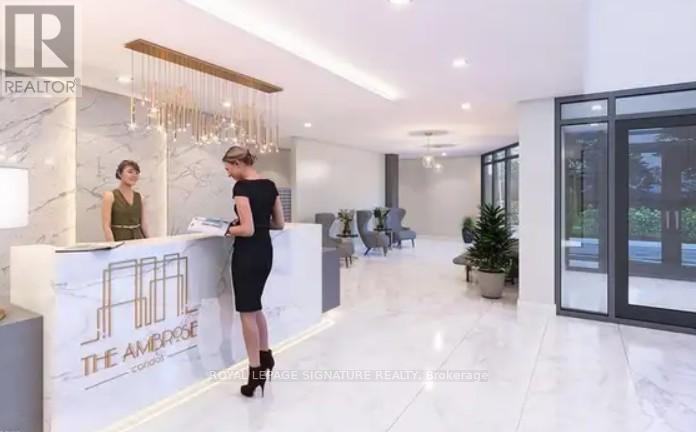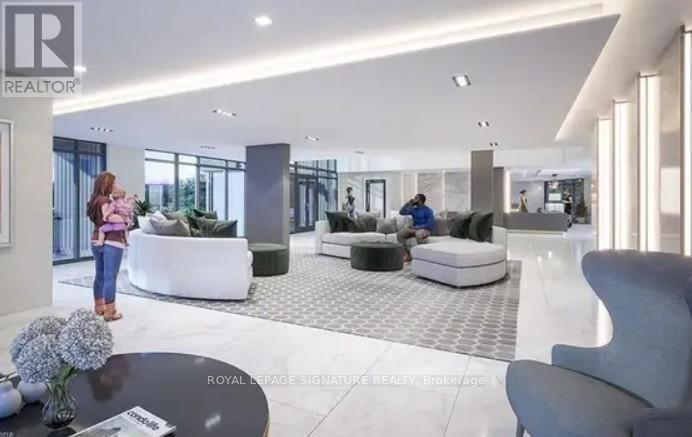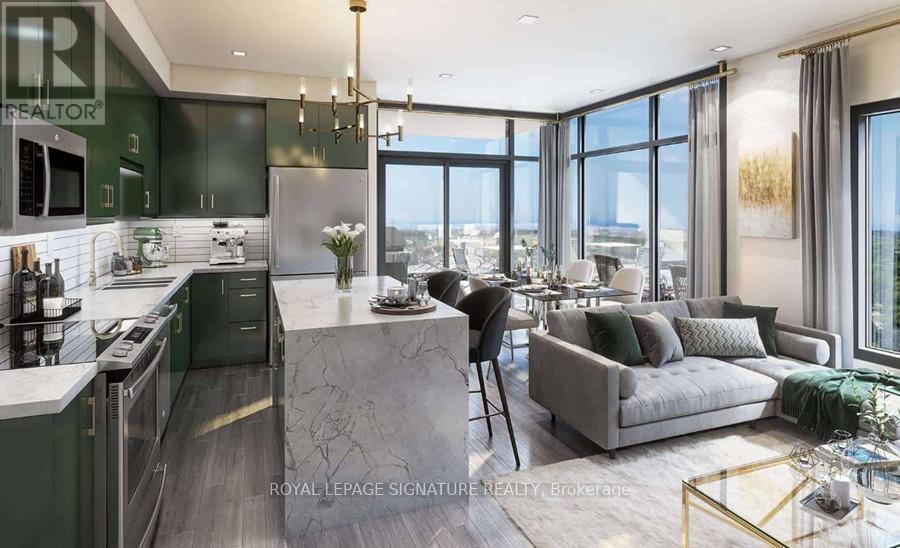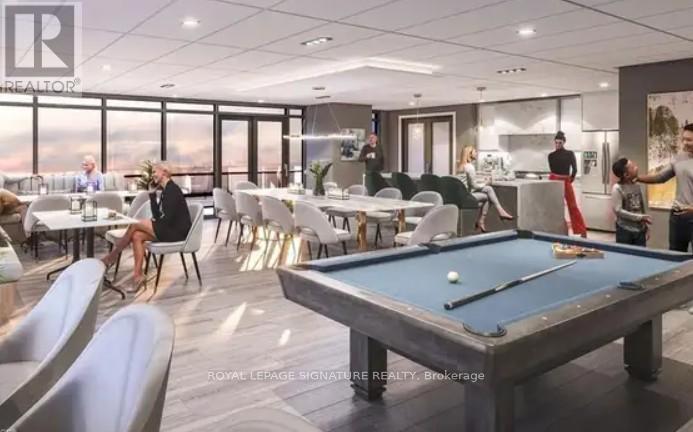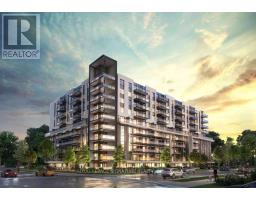3 Bedroom
2 Bathroom
600 - 699 ft2
Central Air Conditioning
Forced Air
$499,999Maintenance, Water
$346.65 Monthly
*** Assignment Sale The Laurier Model at The Ambrose Condos *** Seize this incredible assignment sale opportunity at the Ambrose Condominiums, a contemporary development by Elite M.D. Developments in the heart of Brantford. This stunning 1 Bed + Den + Study, 2Bath unit offers modern design, exceptional amenities, and a prime location at 401 Shellard Lane, Brantford, ON, N3T 5L5, Unit #603. The unit includes 1 underground parking spot and 1 locker, with an interior space of 637 SF and an exterior balcony of 113 SF. Occupancy closing date is set for May 8, 2025. This upgraded unit features a modern kitchen with quartz countertops and stainless-steel Samsung/Whirlpool appliances, including a fridge, stove, dishwasher, microwave, and stacked washer/dryer. The open-concept living space is highlighted by large windows, laminate flooring throughout, 9-foot ceilings for an expansive feel, and the convenience of in-suite laundry. Residents of The Ambrose Condos will enjoy premium amenities, including an indoor gym, outdoor athletic area, yoga studio, party room, connectivity lounge, and a party room terrace on Level 2, while Level 1 offers a concierge service, bicycle storage and repair room, a dog wash station, a mail room, and a parcel room. Strategically located, this condo provides easy access to Laurier University, Elements Casino, the VIA Rail Station, and the Wayne Gretzky Sports Centre. It is situated in a family-friendly neighborhood with top schools, parks, shopping, and dining just minutes away, along with quick access to highways and public transit. The Ambrose Condos represent a high-demand location with strong rental potential, making it an ideal investment opportunity or a perfect home for first-time buyers. Designed for modern, luxurious living, this 6th-floor condominium offers both comfort and convenience. (id:47351)
Property Details
|
MLS® Number
|
X12022013 |
|
Property Type
|
Single Family |
|
Community Features
|
Pet Restrictions |
|
Features
|
Balcony, In Suite Laundry |
|
Parking Space Total
|
1 |
Building
|
Bathroom Total
|
2 |
|
Bedrooms Above Ground
|
1 |
|
Bedrooms Below Ground
|
2 |
|
Bedrooms Total
|
3 |
|
Amenities
|
Storage - Locker |
|
Cooling Type
|
Central Air Conditioning |
|
Exterior Finish
|
Concrete |
|
Heating Fuel
|
Natural Gas |
|
Heating Type
|
Forced Air |
|
Size Interior
|
600 - 699 Ft2 |
|
Type
|
Apartment |
Parking
Land
Rooms
| Level |
Type |
Length |
Width |
Dimensions |
|
Flat |
Kitchen |
9.51 m |
10.5 m |
9.51 m x 10.5 m |
|
Flat |
Living Room |
10.5 m |
9.19 m |
10.5 m x 9.19 m |
|
Flat |
Primary Bedroom |
9.51 m |
10.6 m |
9.51 m x 10.6 m |
|
Flat |
Study |
|
|
Measurements not available |
|
Flat |
Den |
7.38 m |
9.19 m |
7.38 m x 9.19 m |
https://www.realtor.ca/real-estate/28031029/603-401-shellard-lane-brantford

