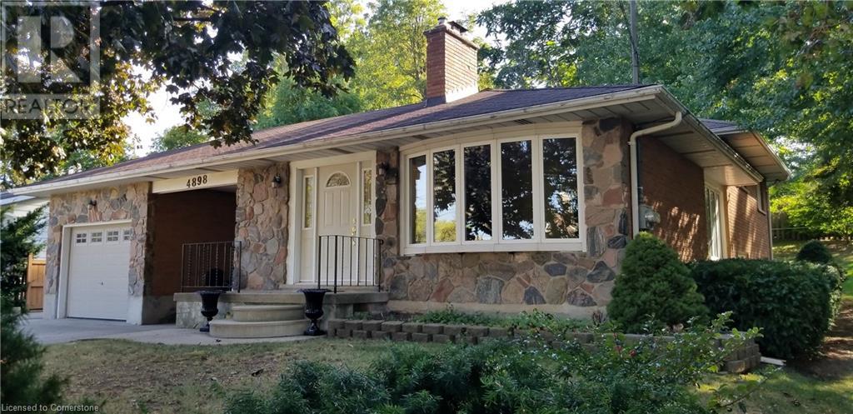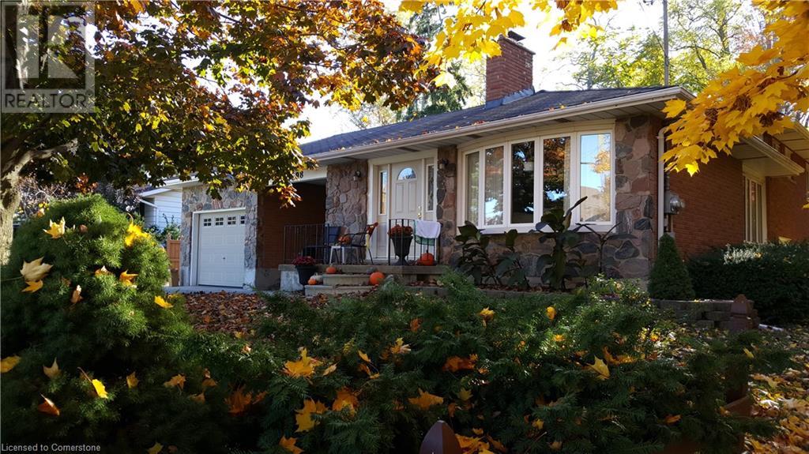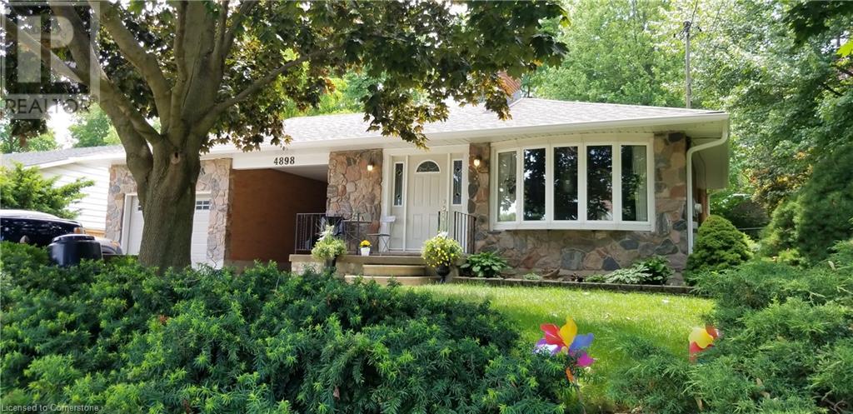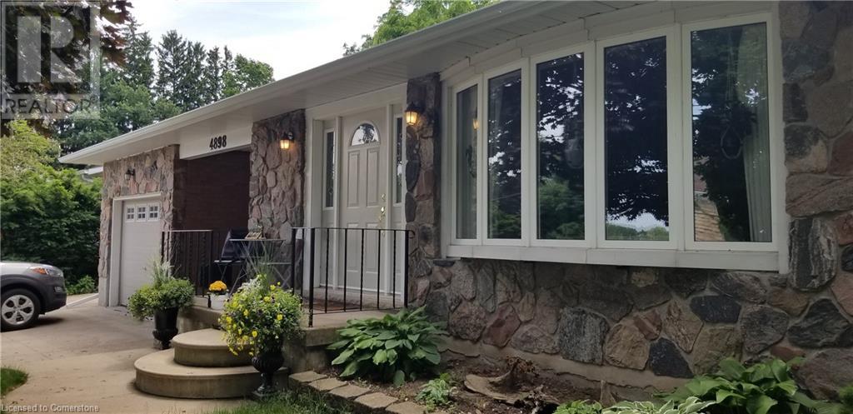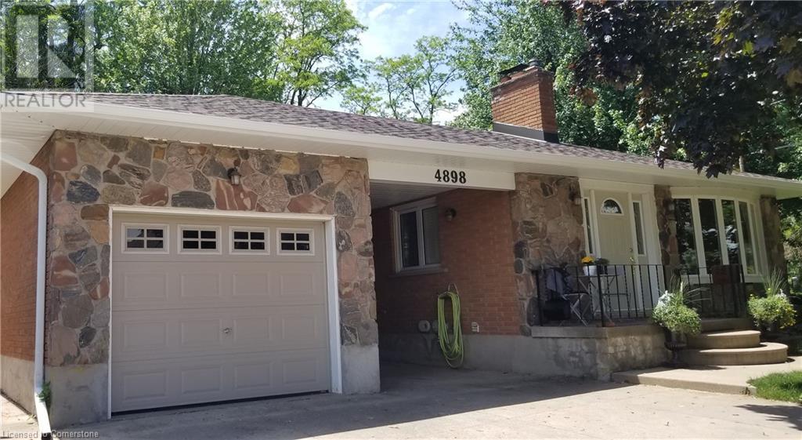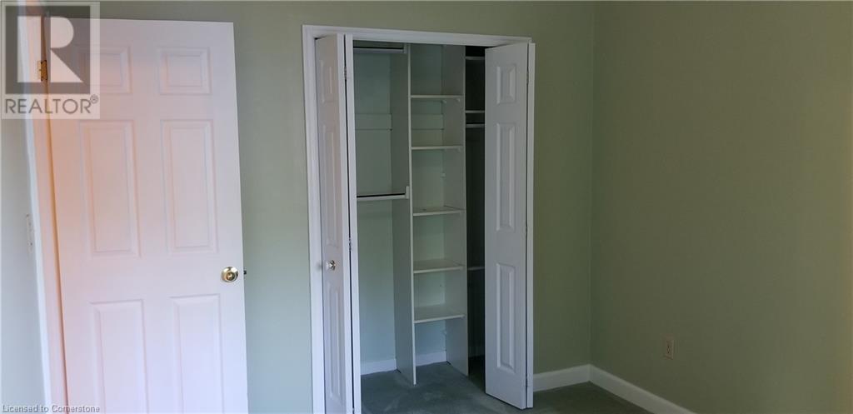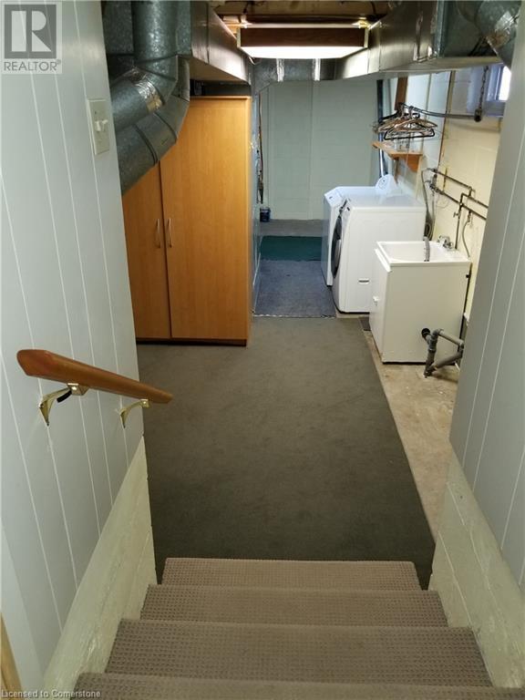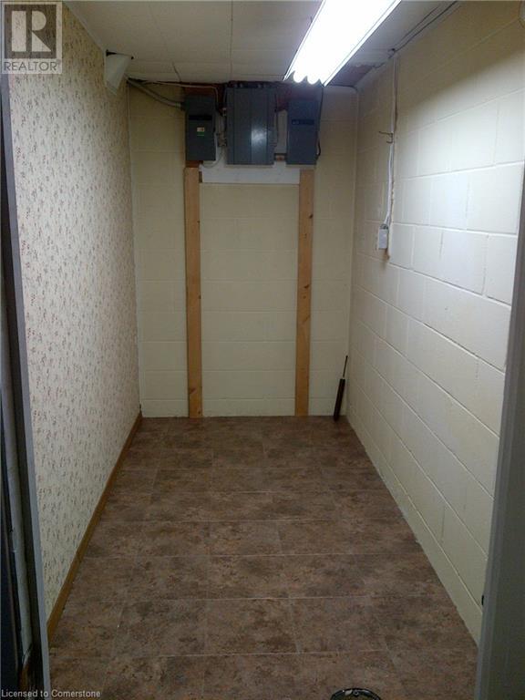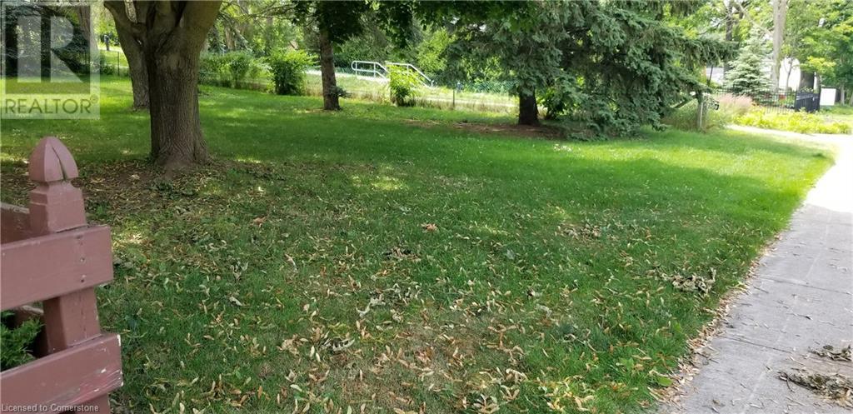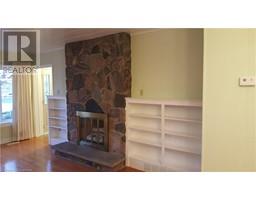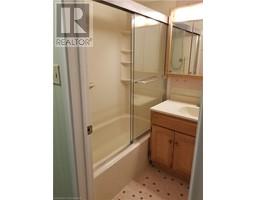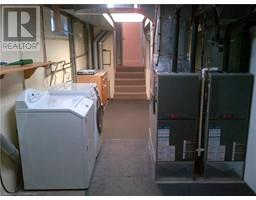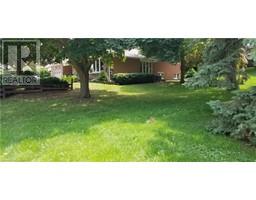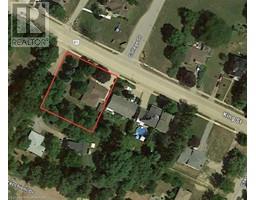6 Bedroom
3 Bathroom
1,240 ft2
Central Air Conditioning
$949,000
Looking for a growing family home, a first-time purchase, or a property to add to your investment portfolio? Welcome to 4898 King Street in beautiful Beamsville! Nestled in the heart of wine country, this charming detached home offers two separate residences, perfect for multi-generational living or rental potential. Enjoy spacious living with easy access to award-winning wineries, local restaurants, farm markets, conservation areas, and the QEW. The upper residence features 3 large bedrooms, a 2-piece ensuite, a modern 4-piece bathroom, and a convenient washer and dryer. The kitchen boasts custom shutters, and hardwood floors flow through the living and dining areas. The lower residence offers 3 bedrooms, a kitchen, a family room, and a 4-piece bathroom with another washer and dryer. The home sits on a mature 125 x 140 lot with potential for future development (buyer to verify). Recent updates in 2024 include a new IKO roof, aluminum soffit, fascia, eavestroughs, and downpipes by Dykstra Brothers Roofing. Additional features include a concrete driveway with ample parking, a carport, large garage, and a storage shed. (id:47351)
Property Details
|
MLS® Number
|
40706086 |
|
Property Type
|
Single Family |
|
Amenities Near By
|
Public Transit, Schools |
|
Features
|
Southern Exposure |
|
Parking Space Total
|
7 |
Building
|
Bathroom Total
|
3 |
|
Bedrooms Above Ground
|
3 |
|
Bedrooms Below Ground
|
3 |
|
Bedrooms Total
|
6 |
|
Appliances
|
Dryer, Refrigerator, Stove, Washer |
|
Basement Development
|
Finished |
|
Basement Type
|
Full (finished) |
|
Constructed Date
|
1971 |
|
Construction Style Attachment
|
Detached |
|
Cooling Type
|
Central Air Conditioning |
|
Exterior Finish
|
Aluminum Siding, Brick |
|
Fire Protection
|
Smoke Detectors |
|
Foundation Type
|
Block |
|
Half Bath Total
|
1 |
|
Heating Fuel
|
Natural Gas |
|
Size Interior
|
1,240 Ft2 |
|
Type
|
House |
|
Utility Water
|
Municipal Water |
Parking
Land
|
Access Type
|
Highway Access, Highway Nearby |
|
Acreage
|
No |
|
Land Amenities
|
Public Transit, Schools |
|
Sewer
|
Municipal Sewage System |
|
Size Depth
|
140 Ft |
|
Size Frontage
|
125 Ft |
|
Size Total Text
|
Under 1/2 Acre |
|
Zoning Description
|
R1 |
Rooms
| Level |
Type |
Length |
Width |
Dimensions |
|
Lower Level |
Storage |
|
|
4'8'' x 11'0'' |
|
Lower Level |
Utility Room |
|
|
24'2'' x 8'7'' |
|
Lower Level |
Kitchen/dining Room |
|
|
8'0'' x 11'10'' |
|
Lower Level |
3pc Bathroom |
|
|
6'7'' x 4'10'' |
|
Lower Level |
Living Room |
|
|
13'6'' x 11'10'' |
|
Lower Level |
Bedroom |
|
|
10'10'' x 15'8'' |
|
Lower Level |
Bedroom |
|
|
7'10'' x 10'2'' |
|
Lower Level |
Bedroom |
|
|
11'3'' x 9'4'' |
|
Main Level |
2pc Bathroom |
|
|
3'11'' x 5'11'' |
|
Main Level |
Bedroom |
|
|
8'10'' x 12'6'' |
|
Main Level |
Bedroom |
|
|
9'4'' x 12'0'' |
|
Main Level |
Bedroom |
|
|
18'7'' x 12'7'' |
|
Main Level |
4pc Bathroom |
|
|
4'10'' x 8'6'' |
|
Main Level |
Living Room/dining Room |
|
|
35'5'' x 11'2'' |
|
Main Level |
Kitchen |
|
|
14'6'' x 11'6'' |
Utilities
|
Electricity
|
Available |
|
Natural Gas
|
Available |
https://www.realtor.ca/real-estate/28031456/4898-king-st-street-beamsville
