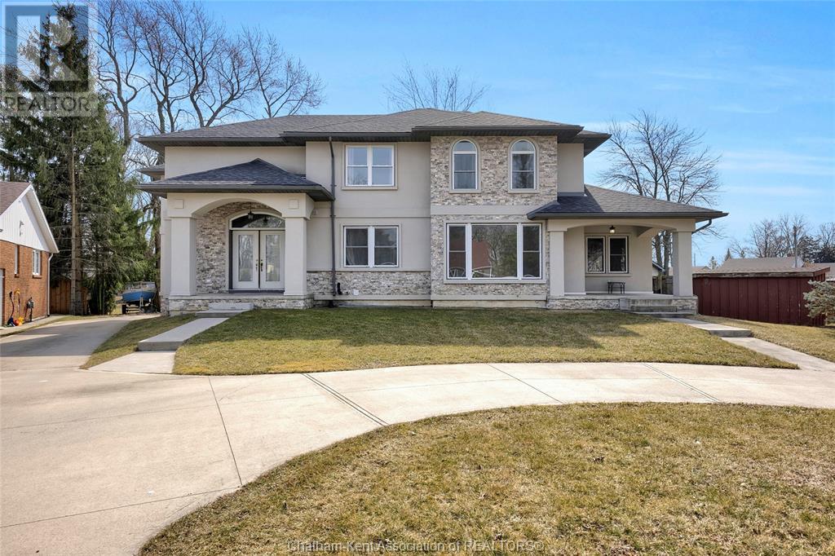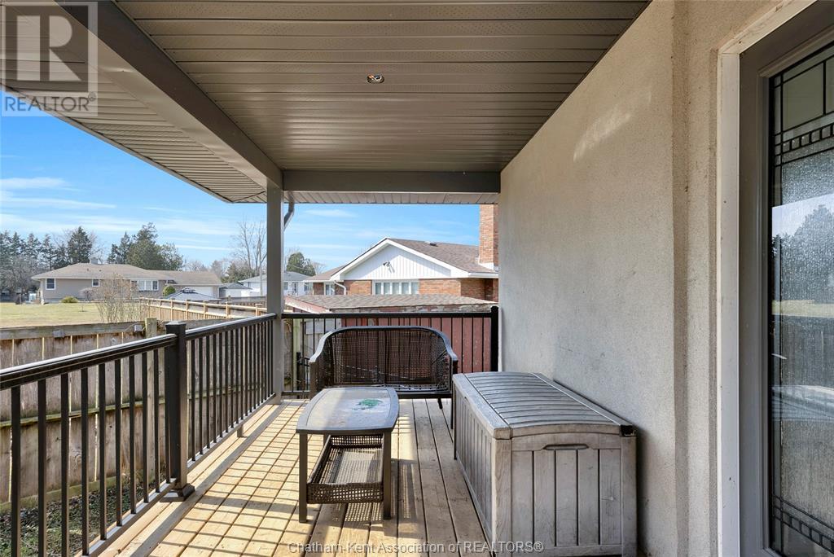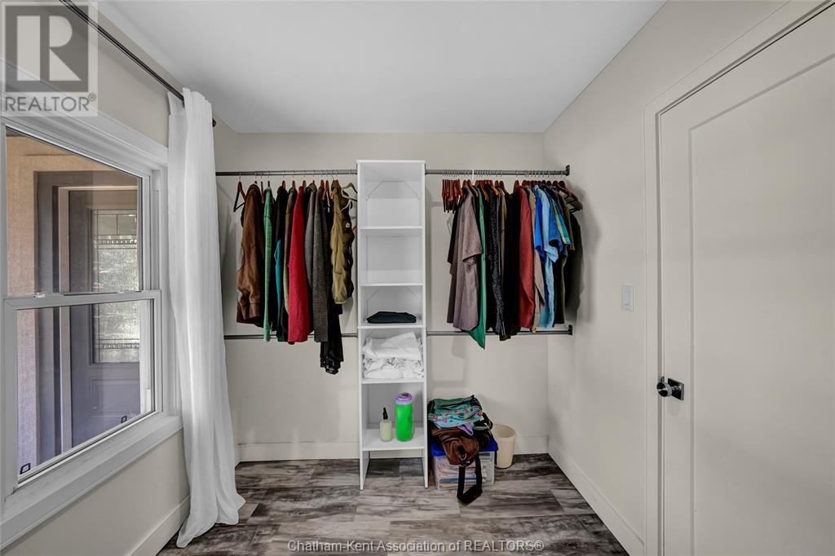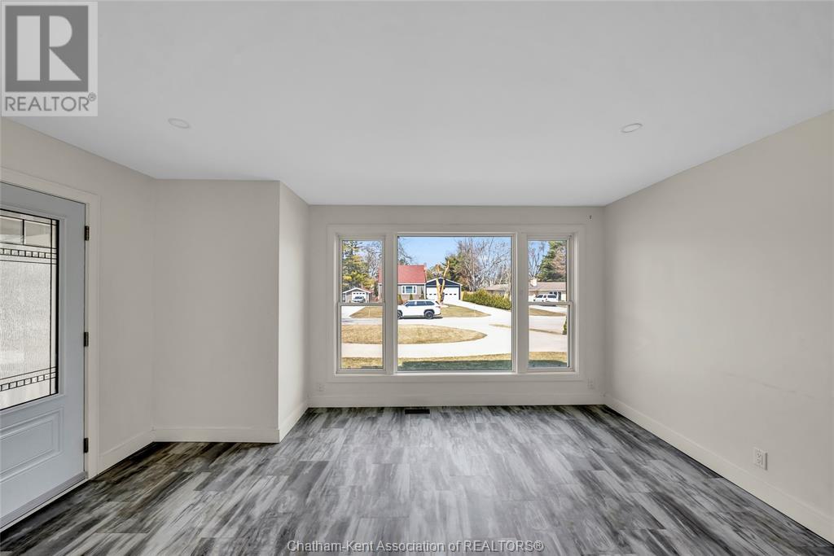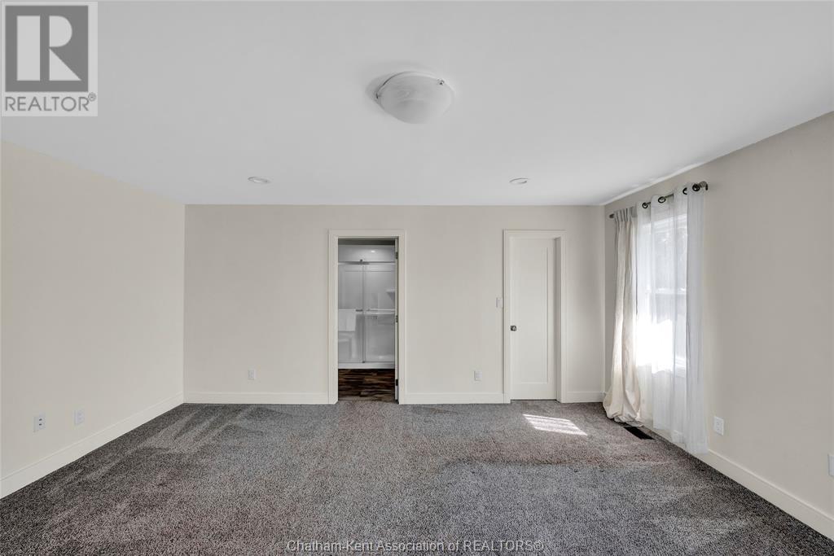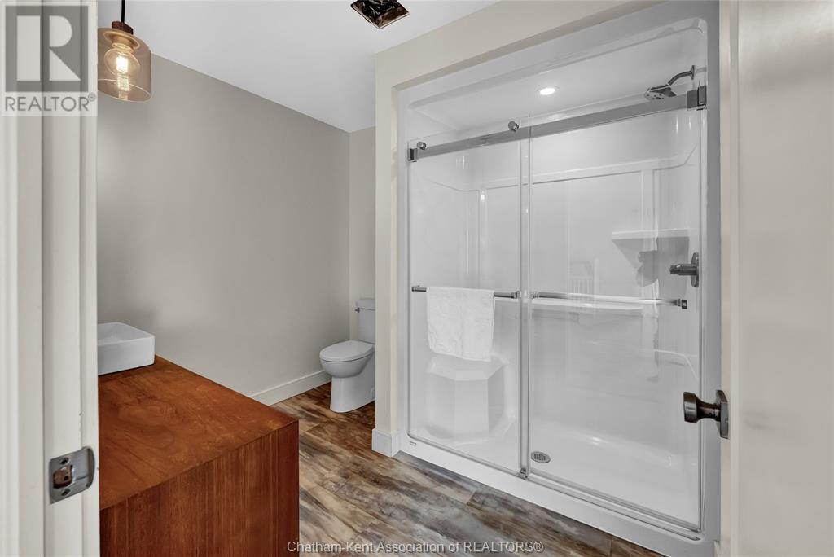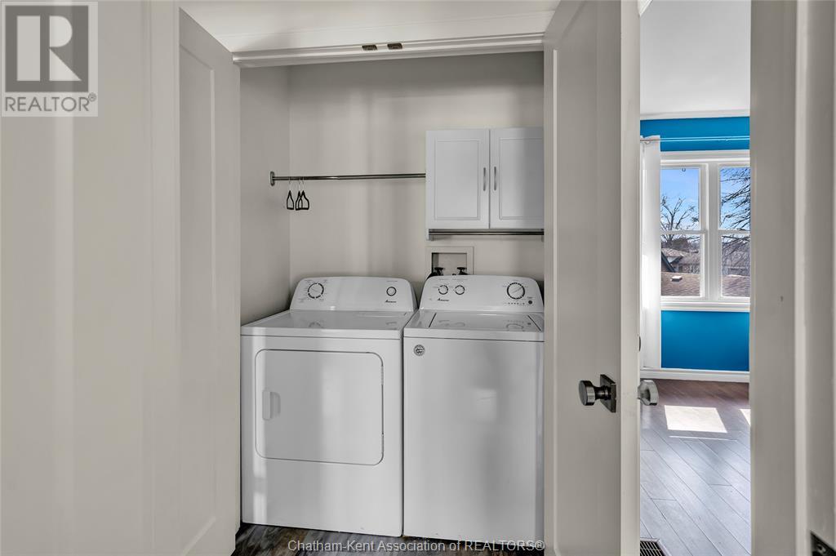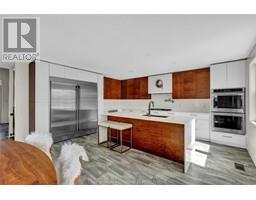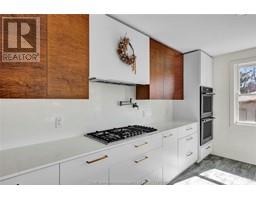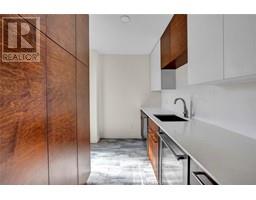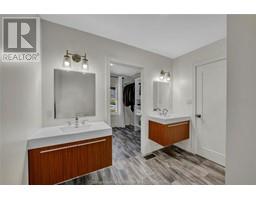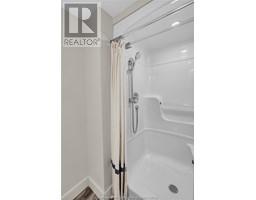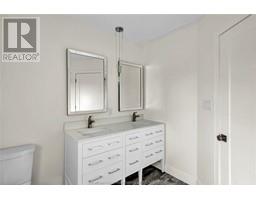5 Bedroom
5 Bathroom
2,747 ft2
Fully Air Conditioned
Forced Air, Furnace
$899,000
Room for the whole family! Take a closer look at this sprawling North side two storey home. The modern kitchen has clean lines and built-in appliances including a massive double door fridge and butler's pantry/wet bar. The kitchen has a large combined dining room that opens up to the rear deck. The 1500 sf main floor continues with a living room with 2pc powder room, large family room with side entrance and a bedroom with ensuite and walk-in closet and walk-out to rear deck. A grand foyer showcases the glass railed stairwell and mezzanine. Once upstairs you will see the 1200sf second floor is set up for living with large primary and ensuite and walk-in closet and three additional bedrooms with 5 pc bathroom and laundry closet. A fully finished basement provides ample space for everyone to enjoy their favorite activities with a rec room, 4 pc bathroom, family room, workout room and wine cellar/cold room. The .33 acre lot has a large double detached garage/shop. View this on Realtor.ca (id:47351)
Property Details
|
MLS® Number
|
25005858 |
|
Property Type
|
Single Family |
|
Features
|
Circular Driveway, Concrete Driveway, Side Driveway |
Building
|
Bathroom Total
|
5 |
|
Bedrooms Above Ground
|
5 |
|
Bedrooms Total
|
5 |
|
Appliances
|
Cooktop, Dishwasher, Dryer, Microwave, Refrigerator, Washer, Oven |
|
Constructed Date
|
1951 |
|
Construction Style Attachment
|
Detached |
|
Cooling Type
|
Fully Air Conditioned |
|
Exterior Finish
|
Concrete/stucco |
|
Flooring Type
|
Carpeted, Cushion/lino/vinyl |
|
Foundation Type
|
Block, Concrete |
|
Half Bath Total
|
1 |
|
Heating Fuel
|
Natural Gas |
|
Heating Type
|
Forced Air, Furnace |
|
Stories Total
|
2 |
|
Size Interior
|
2,747 Ft2 |
|
Total Finished Area
|
2747 Sqft |
|
Type
|
House |
Parking
Land
|
Acreage
|
No |
|
Size Irregular
|
126x |
|
Size Total Text
|
126x|under 1/2 Acre |
|
Zoning Description
|
Rl1 |
Rooms
| Level |
Type |
Length |
Width |
Dimensions |
|
Second Level |
Bedroom |
11 ft ,11 in |
11 ft ,11 in |
11 ft ,11 in x 11 ft ,11 in |
|
Second Level |
Bedroom |
12 ft ,10 in |
11 ft ,8 in |
12 ft ,10 in x 11 ft ,8 in |
|
Second Level |
Bedroom |
10 ft ,9 in |
13 ft ,2 in |
10 ft ,9 in x 13 ft ,2 in |
|
Second Level |
3pc Ensuite Bath |
9 ft |
7 ft ,9 in |
9 ft x 7 ft ,9 in |
|
Second Level |
Primary Bedroom |
17 ft |
15 ft ,8 in |
17 ft x 15 ft ,8 in |
|
Basement |
Utility Room |
4 ft ,4 in |
4 ft ,7 in |
4 ft ,4 in x 4 ft ,7 in |
|
Basement |
Other |
10 ft ,8 in |
12 ft ,7 in |
10 ft ,8 in x 12 ft ,7 in |
|
Basement |
4pc Bathroom |
6 ft ,6 in |
8 ft ,10 in |
6 ft ,6 in x 8 ft ,10 in |
|
Basement |
Recreation Room |
31 ft ,10 in |
22 ft ,6 in |
31 ft ,10 in x 22 ft ,6 in |
|
Basement |
Family Room |
10 ft ,9 in |
14 ft ,4 in |
10 ft ,9 in x 14 ft ,4 in |
|
Main Level |
2pc Bathroom |
6 ft ,11 in |
5 ft ,1 in |
6 ft ,11 in x 5 ft ,1 in |
|
Main Level |
4pc Ensuite Bath |
8 ft ,1 in |
9 ft ,8 in |
8 ft ,1 in x 9 ft ,8 in |
|
Main Level |
Bedroom |
10 ft ,4 in |
14 ft ,11 in |
10 ft ,4 in x 14 ft ,11 in |
|
Main Level |
Foyer |
7 ft ,9 in |
13 ft ,1 in |
7 ft ,9 in x 13 ft ,1 in |
|
Main Level |
Living Room |
15 ft ,8 in |
14 ft |
15 ft ,8 in x 14 ft |
|
Main Level |
Dining Room |
17 ft ,2 in |
8 ft ,11 in |
17 ft ,2 in x 8 ft ,11 in |
|
Main Level |
Family Room |
14 ft ,5 in |
15 ft ,1 in |
14 ft ,5 in x 15 ft ,1 in |
|
Main Level |
Kitchen |
16 ft ,11 in |
14 ft ,10 in |
16 ft ,11 in x 14 ft ,10 in |
https://www.realtor.ca/real-estate/28031794/30-crerar-drive-chatham
