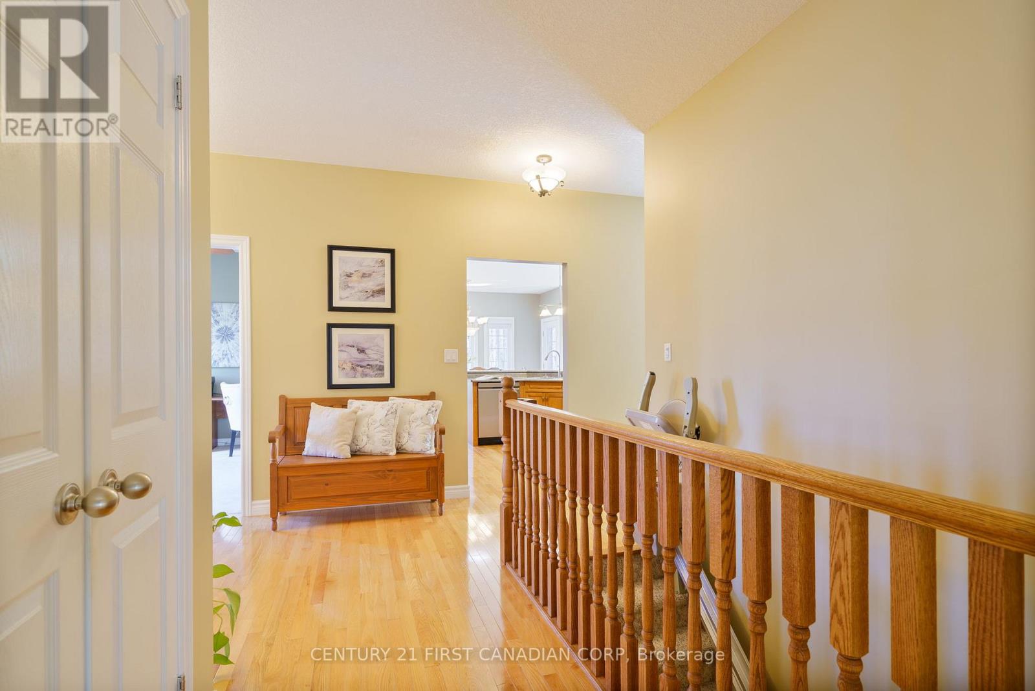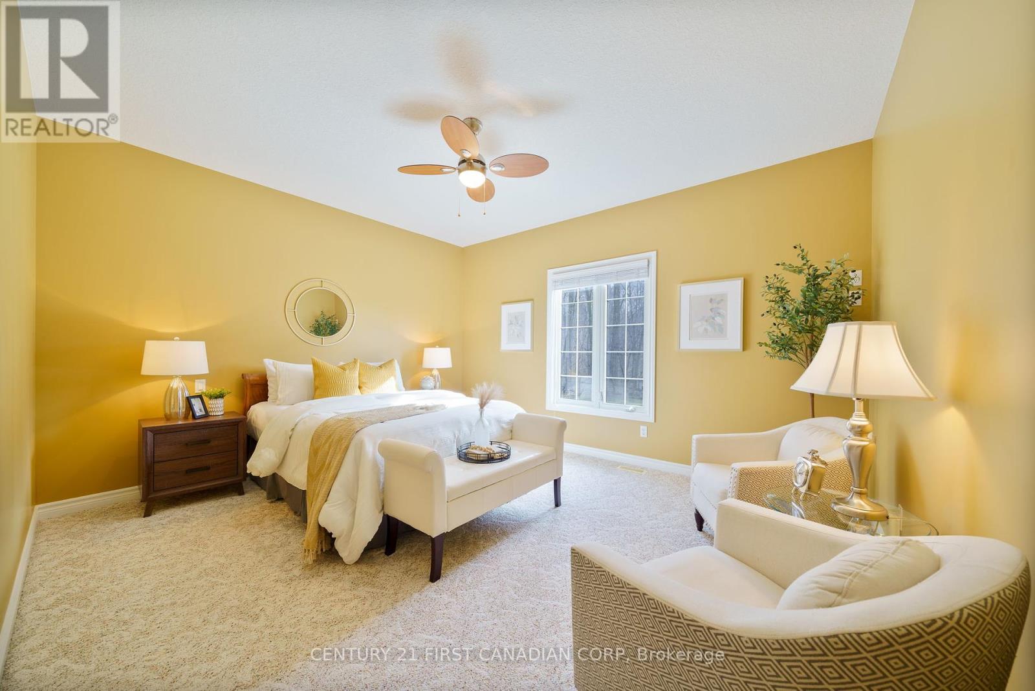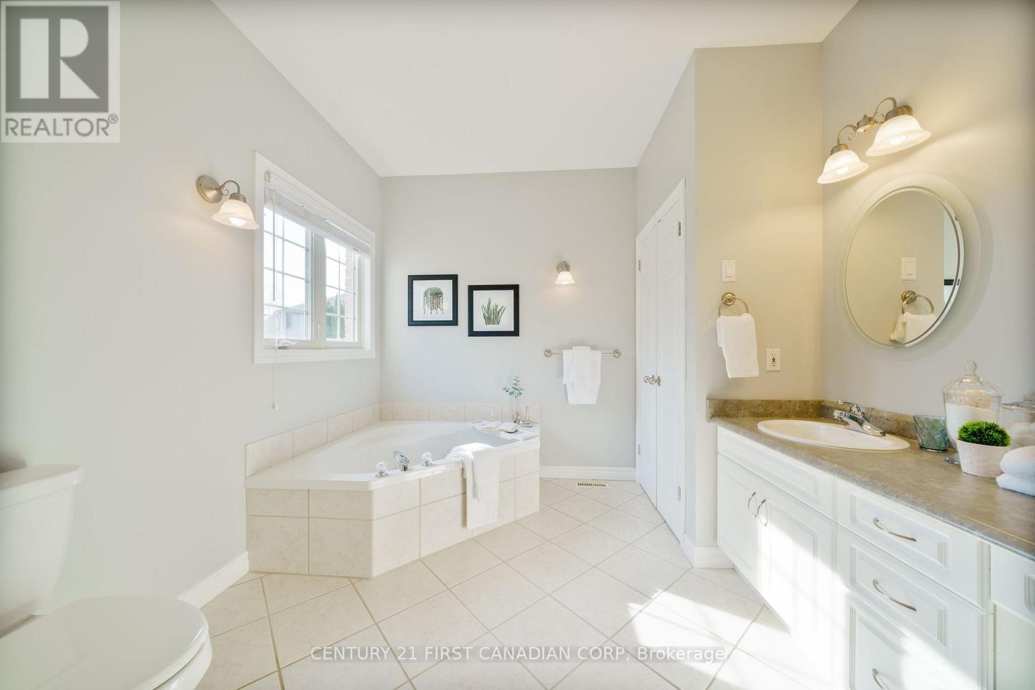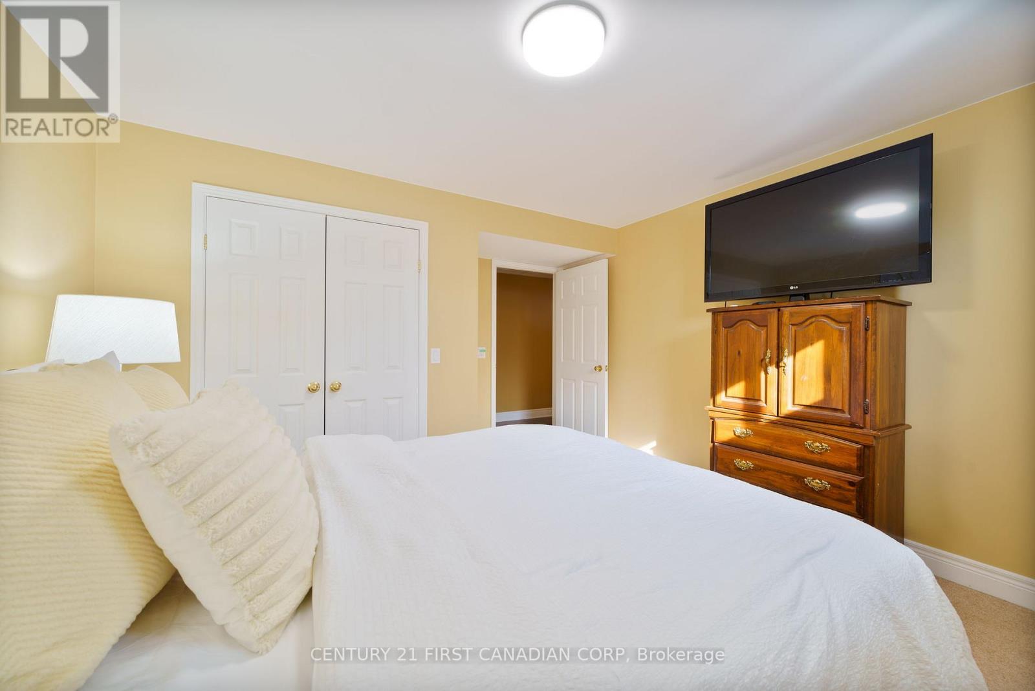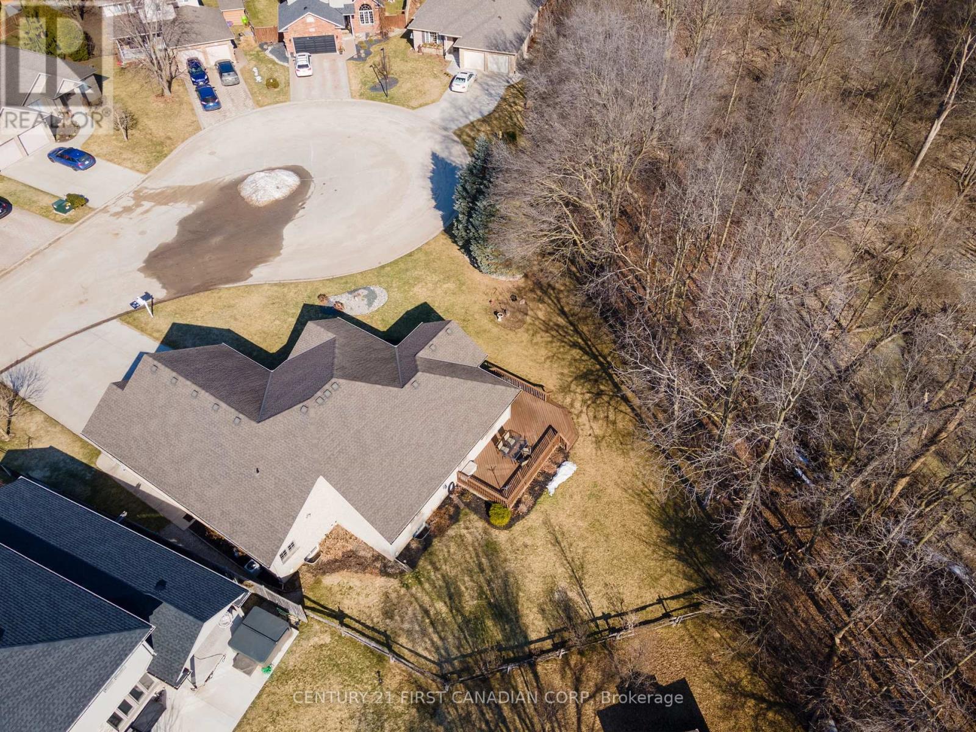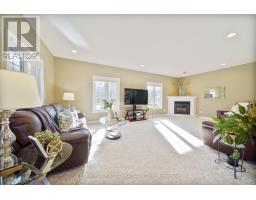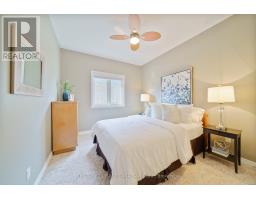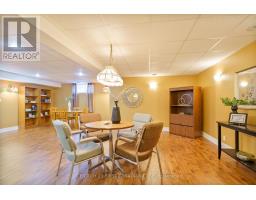3 Bedroom
2 Bathroom
Bungalow
Fireplace
Central Air Conditioning
Forced Air
Landscaped, Lawn Sprinkler
$929,900
This all-brick ranch home is a stunning property! With its spacious layout of approximately3,400 square feet and a private location on a ravine lot, it offers both comfort and seclusion. The hardwood floors and gas fireplace add a touch of elegance, while the finished lower level, complete with potential for a granny flat, is a fantastic bonus for accommodating guests or family members. The proximity to various amenities like churches, schools, and parks enhances its appeal, making it a perfect choice for families or anyone looking for a peaceful retreat with convenient access to essential services. The landscaped grounds and deck are ideal for enjoying the outdoors. (id:47351)
Property Details
|
MLS® Number
|
X12022519 |
|
Property Type
|
Single Family |
|
Community Name
|
NE |
|
Parking Space Total
|
6 |
|
Structure
|
Deck, Porch |
Building
|
Bathroom Total
|
2 |
|
Bedrooms Above Ground
|
3 |
|
Bedrooms Total
|
3 |
|
Amenities
|
Fireplace(s) |
|
Appliances
|
Garage Door Opener Remote(s), Central Vacuum, Dishwasher, Dryer, Garage Door Opener, Microwave, Stove, Washer, Window Coverings, Refrigerator |
|
Architectural Style
|
Bungalow |
|
Basement Development
|
Finished |
|
Basement Type
|
Full (finished) |
|
Construction Style Attachment
|
Detached |
|
Cooling Type
|
Central Air Conditioning |
|
Exterior Finish
|
Brick |
|
Fireplace Present
|
Yes |
|
Fireplace Total
|
1 |
|
Flooring Type
|
Hardwood |
|
Foundation Type
|
Poured Concrete |
|
Half Bath Total
|
1 |
|
Heating Fuel
|
Natural Gas |
|
Heating Type
|
Forced Air |
|
Stories Total
|
1 |
|
Type
|
House |
|
Utility Water
|
Municipal Water |
Parking
Land
|
Acreage
|
No |
|
Landscape Features
|
Landscaped, Lawn Sprinkler |
|
Sewer
|
Sanitary Sewer |
|
Size Depth
|
116 Ft ,3 In |
|
Size Frontage
|
138 Ft ,8 In |
|
Size Irregular
|
138.68 X 116.27 Ft |
|
Size Total Text
|
138.68 X 116.27 Ft |
Rooms
| Level |
Type |
Length |
Width |
Dimensions |
|
Lower Level |
Family Room |
10.66 m |
3.35 m |
10.66 m x 3.35 m |
|
Lower Level |
Bedroom |
4.23 m |
3.35 m |
4.23 m x 3.35 m |
|
Main Level |
Foyer |
3.35 m |
2.43 m |
3.35 m x 2.43 m |
|
Main Level |
Den |
3.65 m |
3.35 m |
3.65 m x 3.35 m |
|
Main Level |
Living Room |
7.49 m |
4.2 m |
7.49 m x 4.2 m |
|
Main Level |
Dining Room |
4.57 m |
3.35 m |
4.57 m x 3.35 m |
|
Main Level |
Kitchen |
3.35 m |
3.35 m |
3.35 m x 3.35 m |
|
Main Level |
Laundry Room |
2.68 m |
2.31 m |
2.68 m x 2.31 m |
|
Main Level |
Primary Bedroom |
4.45 m |
3.9 m |
4.45 m x 3.9 m |
|
Main Level |
Bedroom |
3.65 m |
3.04 m |
3.65 m x 3.04 m |
|
Main Level |
Bathroom |
3.96 m |
2.98 m |
3.96 m x 2.98 m |
|
Main Level |
Bathroom |
1.7 m |
1.52 m |
1.7 m x 1.52 m |
https://www.realtor.ca/real-estate/28031959/487-petersen-avenue-strathroy-caradoc-ne-ne






