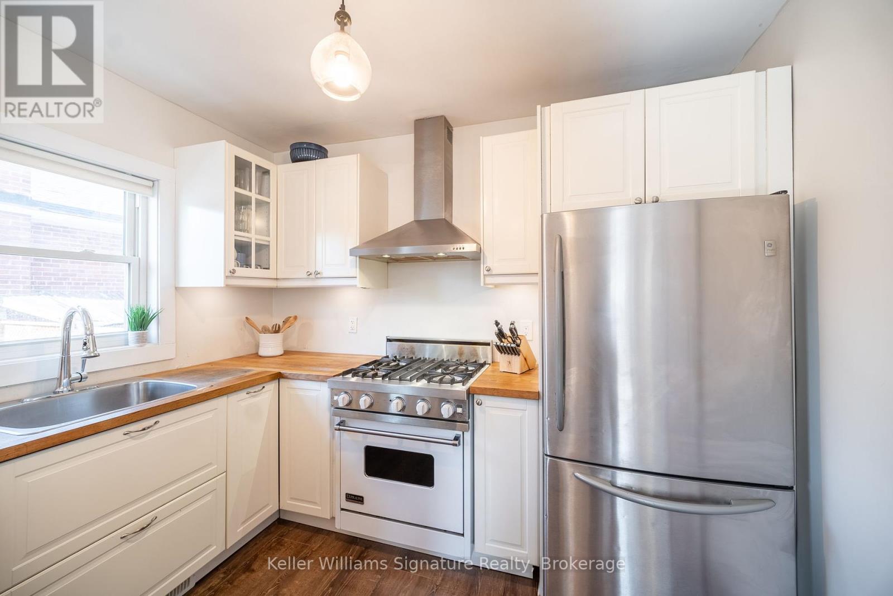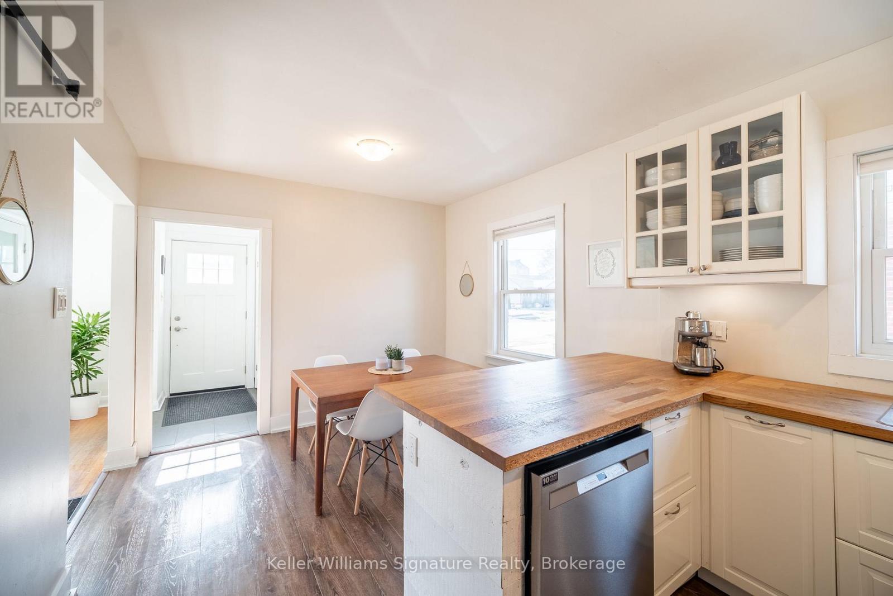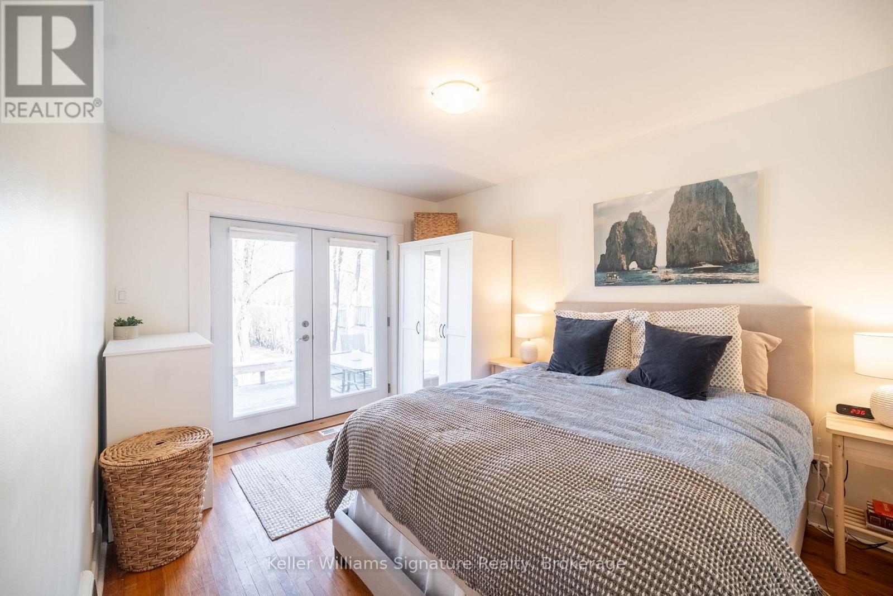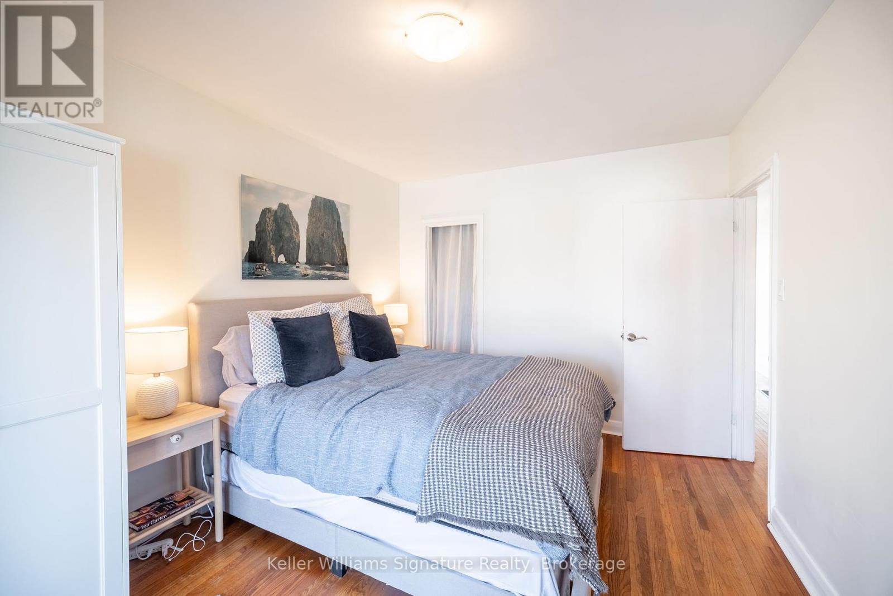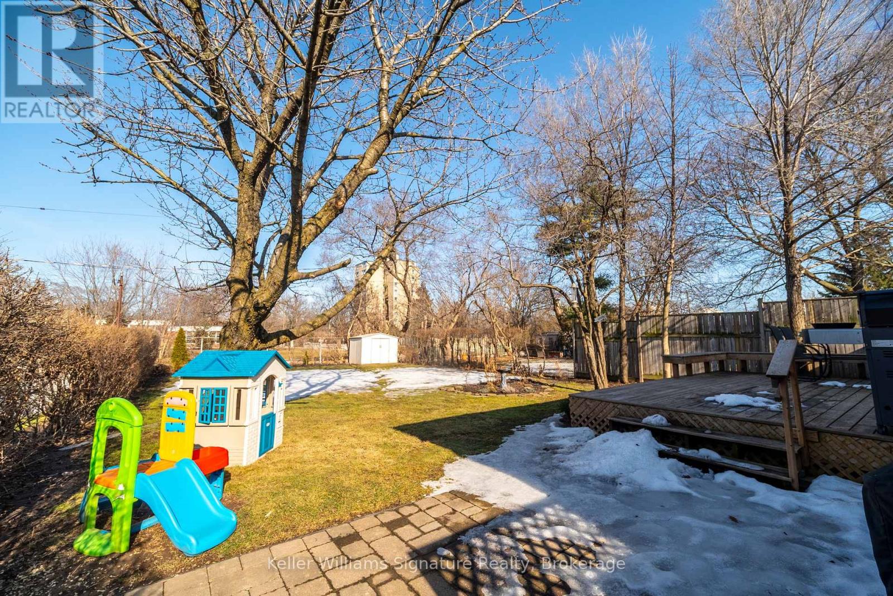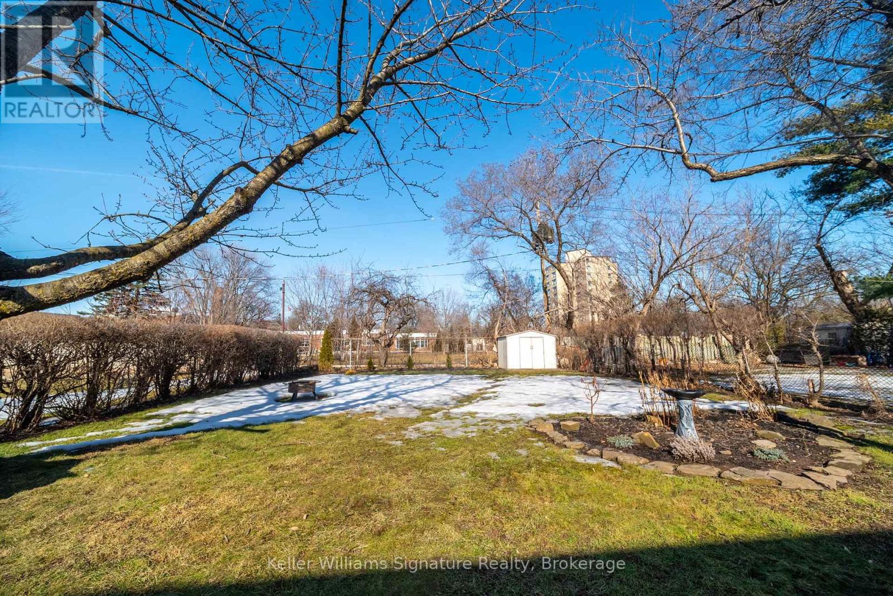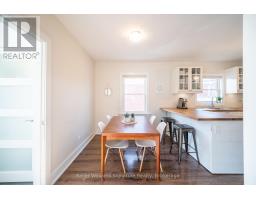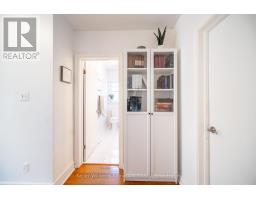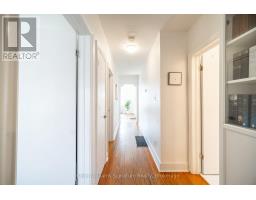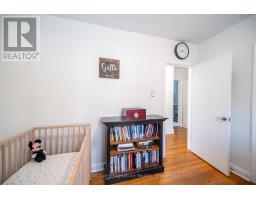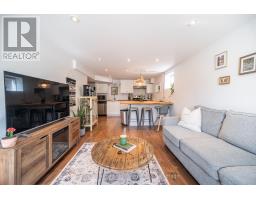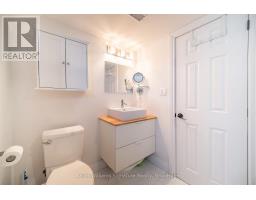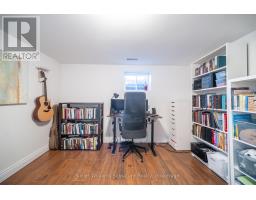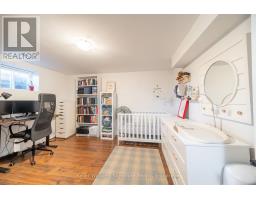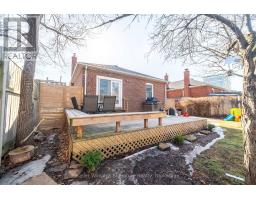5 Bedroom
2 Bathroom
700 - 1,100 ft2
Bungalow
Central Air Conditioning
Forced Air
$1,150,000
Attention first time home buyers, down-sizers, commuters, and/or investors! Your new home is tucked away on a quiet street in a family-friendly neighbourhood, backing onto a school and park. Just steps to Kerr St and all that the community has to offer, including shops, restaurants, public transit, rec centre, pool, library, Oakville GO, movie theatre and more! The main floor boasts a spacious and bright living room, perfect for family gatherings or for enjoying your morning coffee. The kitchen is the heart of the home. Just picture making memories here the moment you step inside! The main level boasts three bedrooms, one bathroom, and a walk-out to your private patio and huge backyard. The backyard has a large deck, perfect for hosting friends and family all summer long. The yard also backs onto a school with a huge field and playground. This property is perfect for those looking for a warm and bright/spacious in-law suite, or a way to help off-set the cost of their mortgage as the lower level functions as a 2-bed, 1-bath apartment. This is no ordinary basement suite. It has been designed in a thoughtful way, blending comfort and functionality. The open concept kitchen and living room has a large breakfast bar, plenty of cabinet space, and a bright front window flooding the space in natural light. Don't wait! This is the one you have been waiting for. Book your showing today! (id:47351)
Property Details
|
MLS® Number
|
W12022677 |
|
Property Type
|
Single Family |
|
Community Name
|
1002 - CO Central |
|
Amenities Near By
|
Public Transit, Place Of Worship, Schools, Hospital |
|
Community Features
|
Community Centre |
|
Features
|
Ravine, In-law Suite |
|
Parking Space Total
|
3 |
|
Structure
|
Deck |
Building
|
Bathroom Total
|
2 |
|
Bedrooms Above Ground
|
3 |
|
Bedrooms Below Ground
|
2 |
|
Bedrooms Total
|
5 |
|
Appliances
|
Dishwasher, Dryer, Stove, Washer, Window Coverings, Refrigerator |
|
Architectural Style
|
Bungalow |
|
Basement Features
|
Separate Entrance |
|
Basement Type
|
Full |
|
Construction Style Attachment
|
Detached |
|
Cooling Type
|
Central Air Conditioning |
|
Exterior Finish
|
Brick |
|
Foundation Type
|
Block |
|
Heating Fuel
|
Natural Gas |
|
Heating Type
|
Forced Air |
|
Stories Total
|
1 |
|
Size Interior
|
700 - 1,100 Ft2 |
|
Type
|
House |
|
Utility Water
|
Municipal Water |
Parking
Land
|
Acreage
|
No |
|
Land Amenities
|
Public Transit, Place Of Worship, Schools, Hospital |
|
Sewer
|
Sanitary Sewer |
|
Size Depth
|
138 Ft ,3 In |
|
Size Frontage
|
45 Ft |
|
Size Irregular
|
45 X 138.3 Ft |
|
Size Total Text
|
45 X 138.3 Ft |
|
Zoning Description
|
Rl5-0 |
Rooms
| Level |
Type |
Length |
Width |
Dimensions |
|
Lower Level |
Utility Room |
4.04 m |
3.2 m |
4.04 m x 3.2 m |
|
Lower Level |
Kitchen |
5.16 m |
2.62 m |
5.16 m x 2.62 m |
|
Lower Level |
Living Room |
3.99 m |
4.9 m |
3.99 m x 4.9 m |
|
Lower Level |
Primary Bedroom |
3.58 m |
3.73 m |
3.58 m x 3.73 m |
|
Lower Level |
Bedroom 2 |
3.71 m |
2.97 m |
3.71 m x 2.97 m |
|
Main Level |
Kitchen |
3.05 m |
3.17 m |
3.05 m x 3.17 m |
|
Main Level |
Living Room |
4.17 m |
3.73 m |
4.17 m x 3.73 m |
|
Main Level |
Dining Room |
3.12 m |
2.11 m |
3.12 m x 2.11 m |
|
Main Level |
Primary Bedroom |
4.29 m |
2.97 m |
4.29 m x 2.97 m |
|
Main Level |
Bedroom 2 |
2.97 m |
3.2 m |
2.97 m x 3.2 m |
|
Main Level |
Bedroom 3 |
4.32 m |
2.46 m |
4.32 m x 2.46 m |
https://www.realtor.ca/real-estate/28032172/367-bartos-drive-oakville-1002-co-central-1002-co-central







