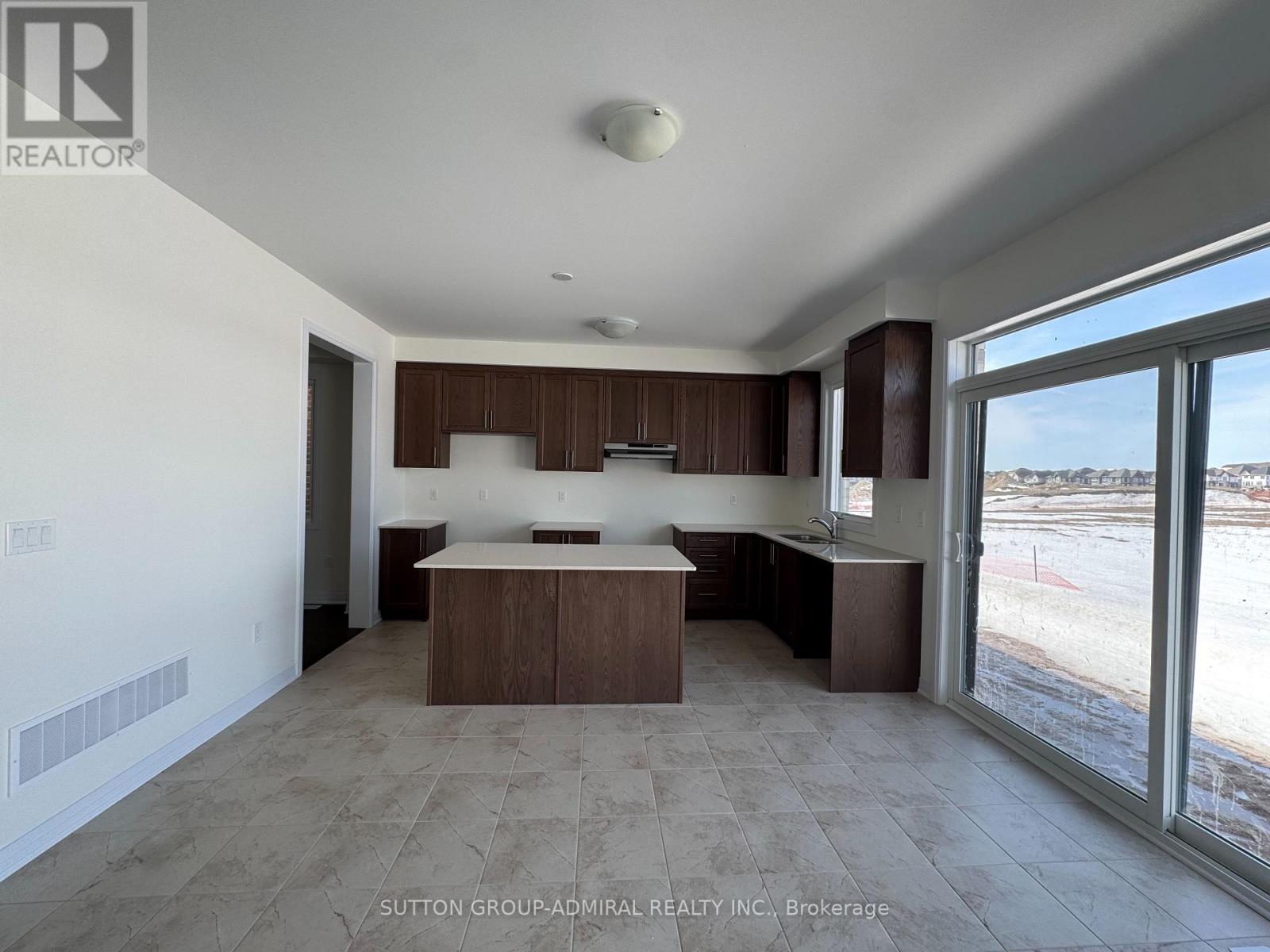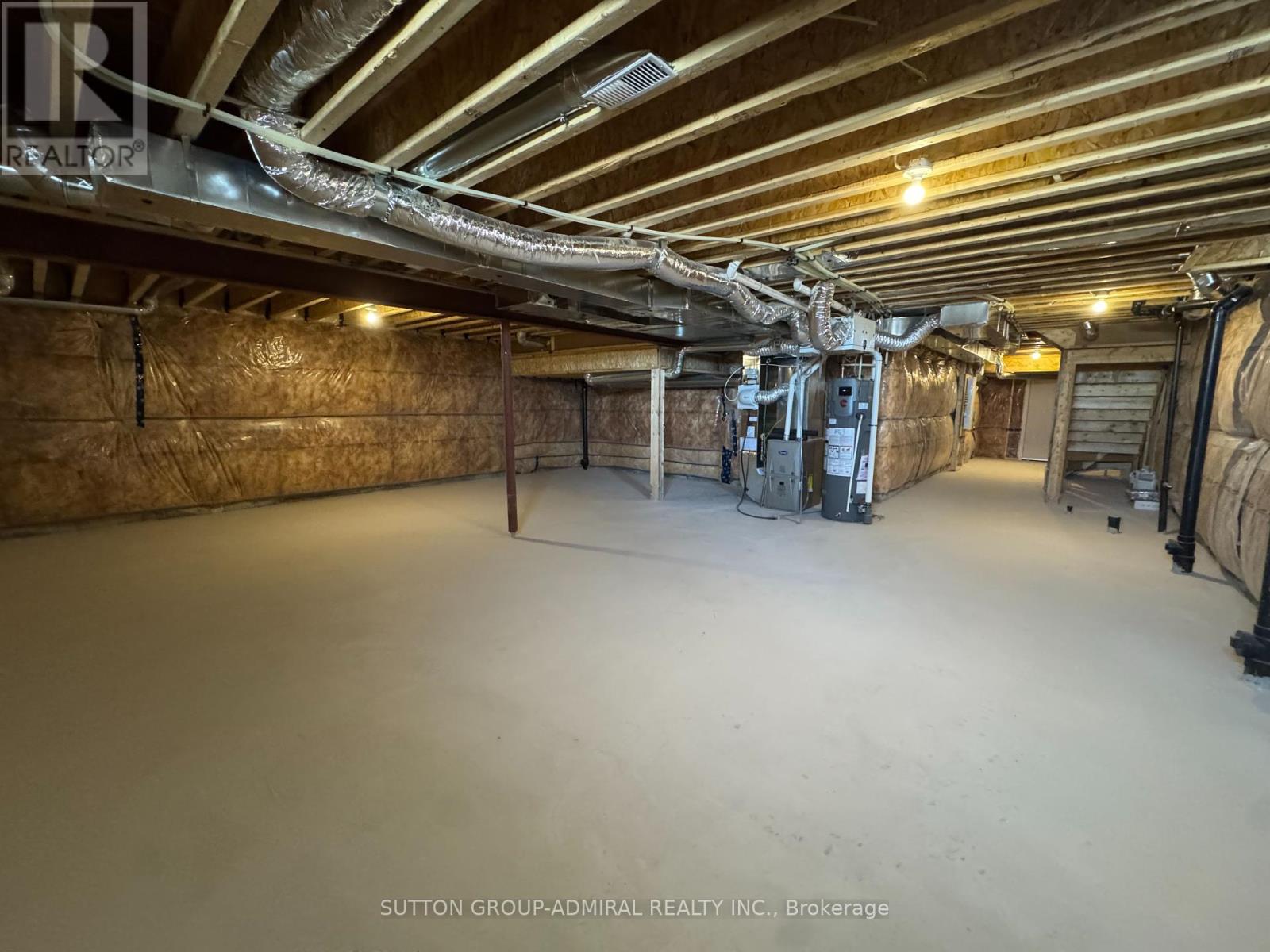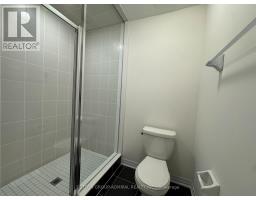4 Bedroom
4 Bathroom
2,500 - 3,000 ft2
Fireplace
Forced Air
$1,143,000
Welcome to this pristine, never-lived-in Alton model home with Elevation D, featuring 4 spacious bedrooms, including two master suites, and 3.5 upgraded bathrooms. Nestled in the heart of Erin, this stunning home boasts gorgeous hardwood floors, large windows, and 9 ft ceilings, creating a bright and airy feel throughout. The chef's kitchen offers ample counter space and storage, perfect for all your culinary needs. Additional features include a garage door opener, Google doorbell, smart thermostat, and a spacious two-car garage. A large,unfinished basement offers endless potential for customization. Located in a growing neighborhood with no sidewalk, you'll have easy access to Erin Downtown and local amenities. Dont miss this incredible opportunity to make this beautiful home yours! (id:47351)
Property Details
|
MLS® Number
|
X12023064 |
|
Property Type
|
Single Family |
|
Community Name
|
Erin |
|
Parking Space Total
|
4 |
Building
|
Bathroom Total
|
4 |
|
Bedrooms Above Ground
|
4 |
|
Bedrooms Total
|
4 |
|
Age
|
New Building |
|
Basement Development
|
Unfinished |
|
Basement Type
|
N/a (unfinished) |
|
Construction Style Attachment
|
Detached |
|
Exterior Finish
|
Brick |
|
Fireplace Present
|
Yes |
|
Half Bath Total
|
1 |
|
Heating Fuel
|
Natural Gas |
|
Heating Type
|
Forced Air |
|
Stories Total
|
2 |
|
Size Interior
|
2,500 - 3,000 Ft2 |
|
Type
|
House |
|
Utility Water
|
Municipal Water |
Parking
Land
|
Acreage
|
No |
|
Sewer
|
Sanitary Sewer |
|
Size Depth
|
91 Ft |
|
Size Frontage
|
36 Ft |
|
Size Irregular
|
36 X 91 Ft |
|
Size Total Text
|
36 X 91 Ft |
https://www.realtor.ca/real-estate/28033023/12-player-drive-erin-erin
















































