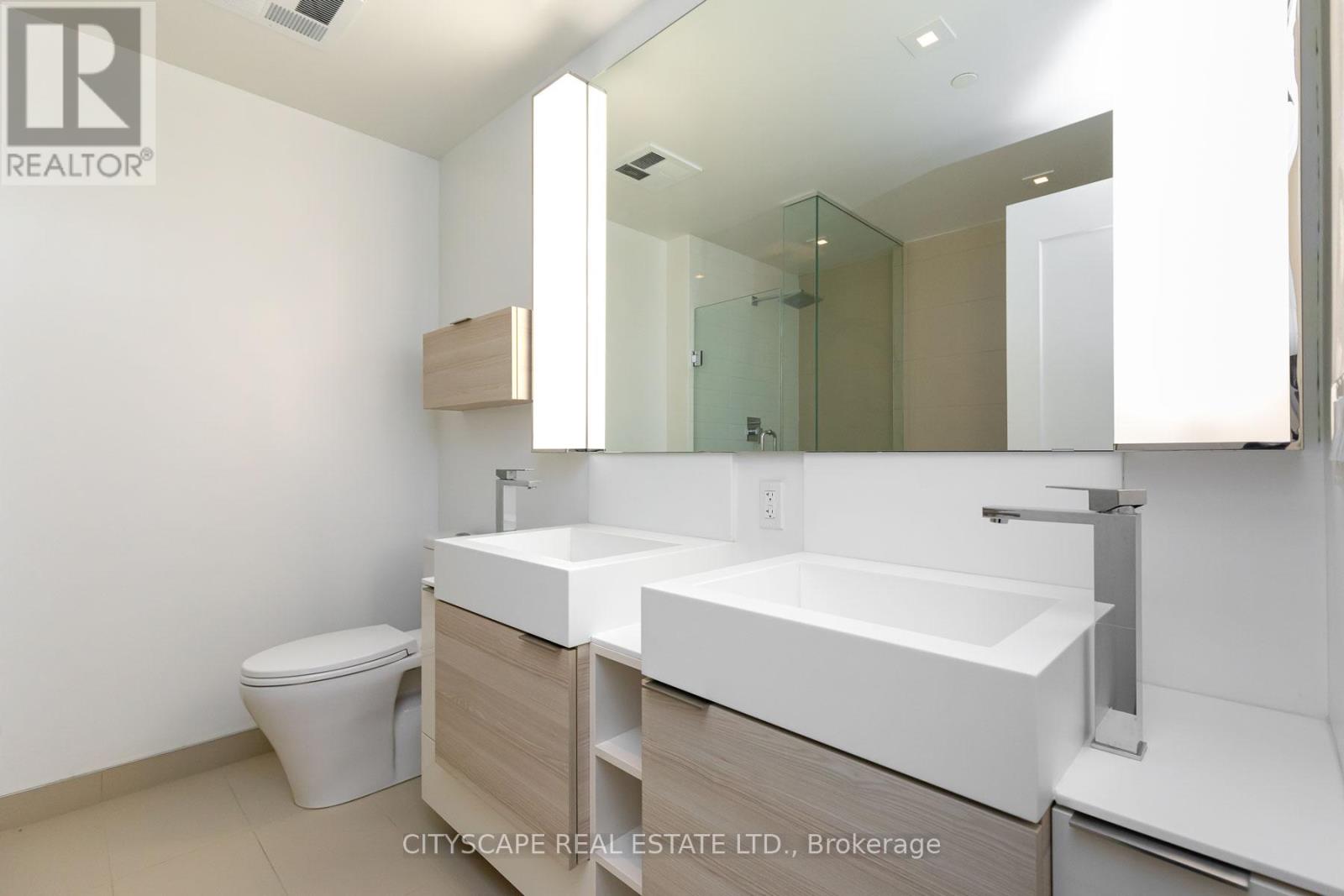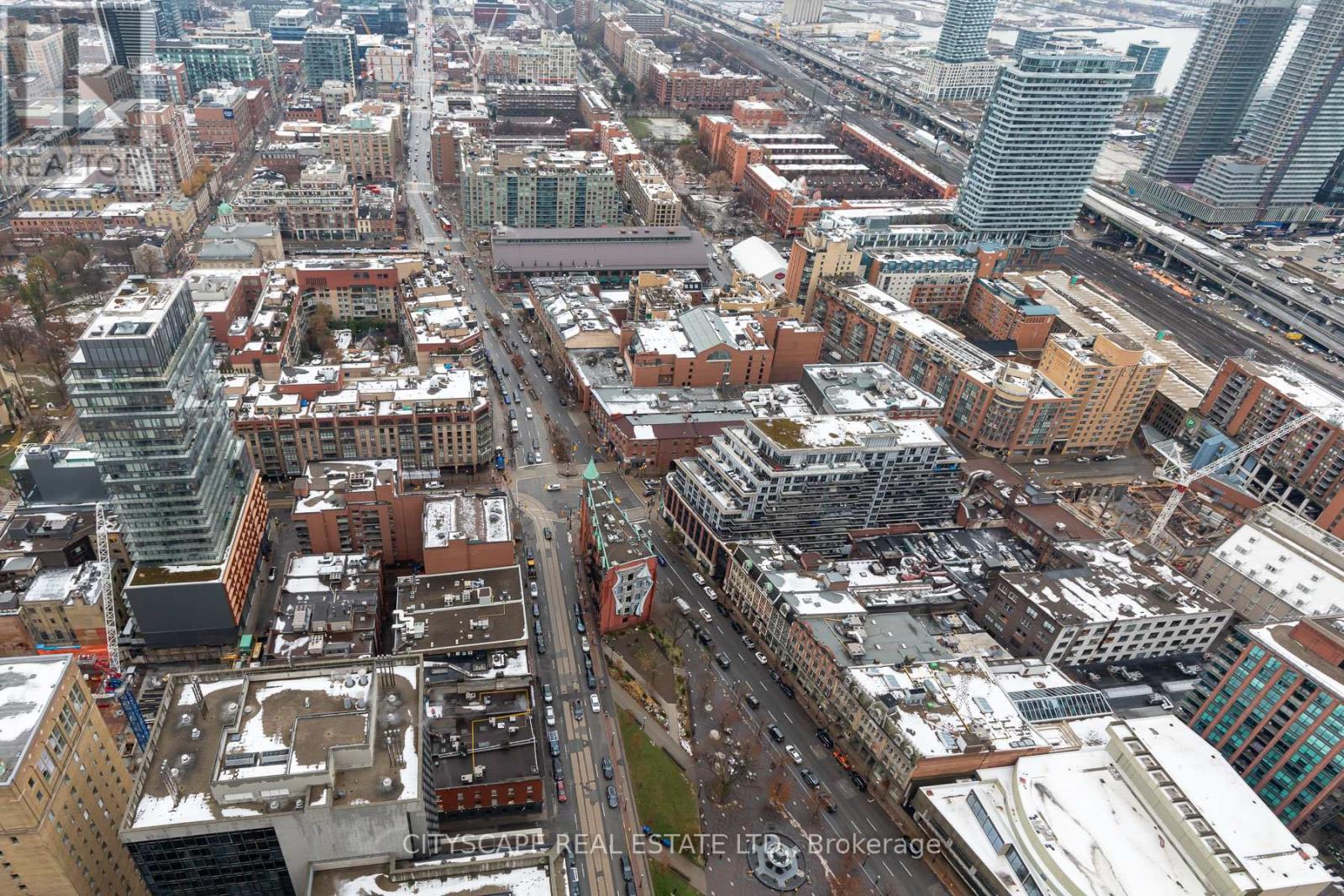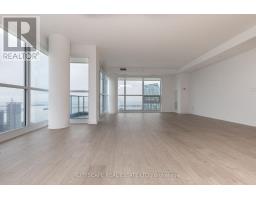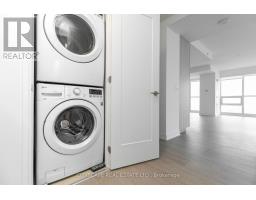2 Bedroom
2 Bathroom
1,400 - 1,599 ft2
Fireplace
Central Air Conditioning
$6,493 Monthly
Strong prospects seeking immediate occupancy may be eligible for discounts/promotions. Suspended in a sky, light-filled and private corner suite in a new luxury residence! Stunning panoramic S/E views! floor to ceiling wrap-around windows! Well-designed functional layout + balcony! fireplace and quality finishes! Master retreat. (id:47351)
Property Details
|
MLS® Number
|
C12024476 |
|
Property Type
|
Single Family |
|
Community Name
|
Church-Yonge Corridor |
|
Amenities Near By
|
Hospital, Park, Public Transit |
|
Community Features
|
Pet Restrictions |
|
Features
|
Balcony |
|
Parking Space Total
|
1 |
Building
|
Bathroom Total
|
2 |
|
Bedrooms Above Ground
|
2 |
|
Bedrooms Total
|
2 |
|
Age
|
6 To 10 Years |
|
Amenities
|
Security/concierge, Exercise Centre, Party Room, Visitor Parking, Storage - Locker |
|
Appliances
|
Blinds, Microwave, Oven, Hood Fan, Stove, Refrigerator |
|
Cooling Type
|
Central Air Conditioning |
|
Exterior Finish
|
Concrete |
|
Fireplace Present
|
Yes |
|
Flooring Type
|
Hardwood |
|
Size Interior
|
1,400 - 1,599 Ft2 |
|
Type
|
Apartment |
Parking
Land
|
Acreage
|
No |
|
Land Amenities
|
Hospital, Park, Public Transit |
Rooms
| Level |
Type |
Length |
Width |
Dimensions |
|
Main Level |
Living Room |
6.1 m |
5.1 m |
6.1 m x 5.1 m |
|
Main Level |
Dining Room |
3.05 m |
4.2 m |
3.05 m x 4.2 m |
|
Main Level |
Foyer |
|
|
Measurements not available |
|
Main Level |
Kitchen |
3.89 m |
2.13 m |
3.89 m x 2.13 m |
|
Main Level |
Primary Bedroom |
4.57 m |
3.14 m |
4.57 m x 3.14 m |
|
Main Level |
Bedroom |
4.39 m |
2.83 m |
4.39 m x 2.83 m |
|
Main Level |
Den |
|
|
Measurements not available |
|
Main Level |
Bathroom |
|
|
Measurements not available |
|
Main Level |
Bathroom |
|
|
Measurements not available |
https://www.realtor.ca/real-estate/28035892/5106-88-scott-street-toronto-church-yonge-corridor-church-yonge-corridor






































