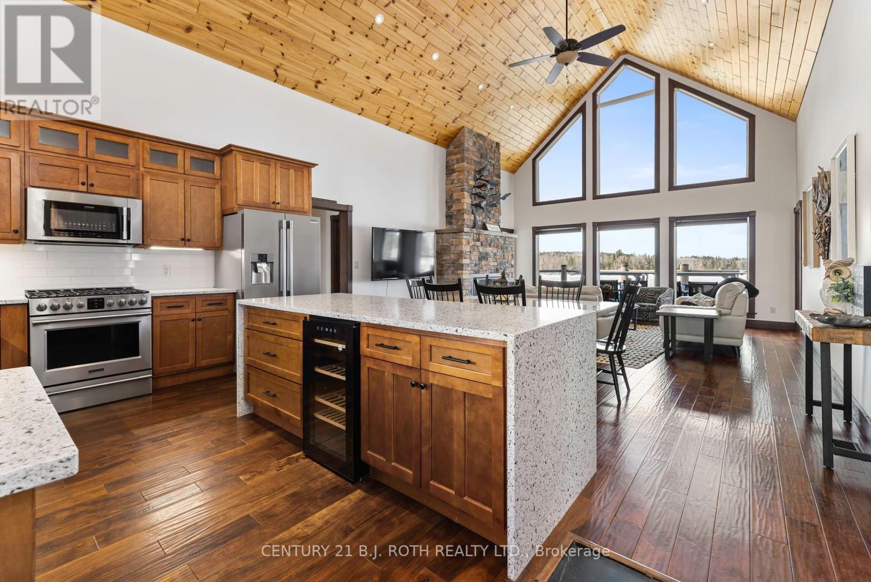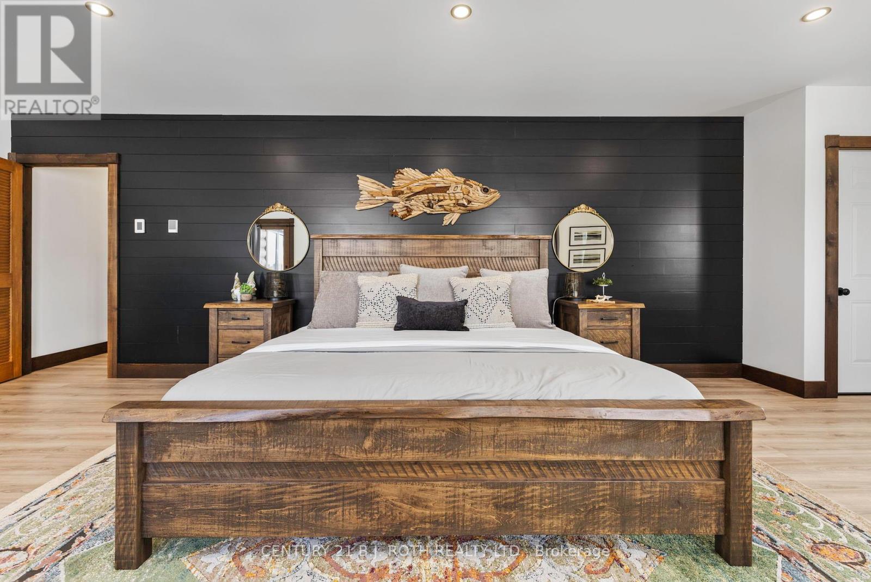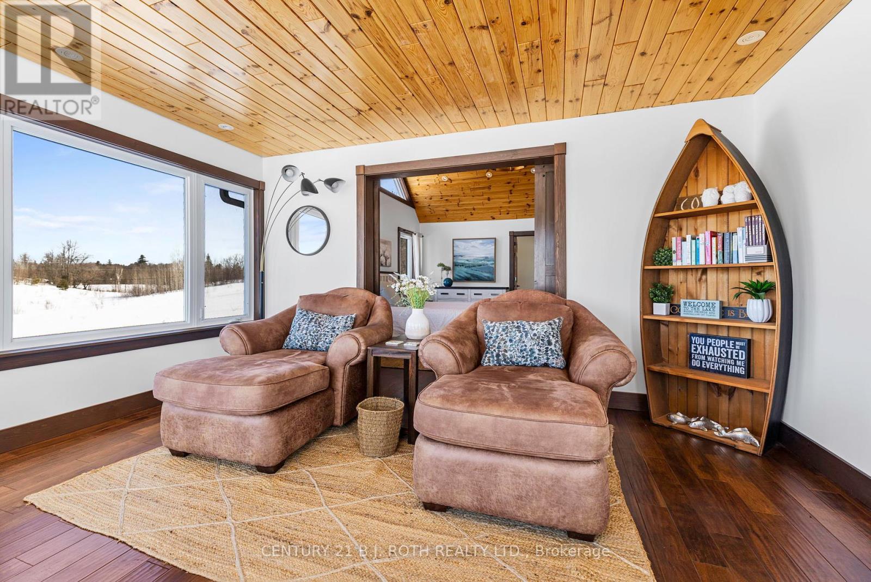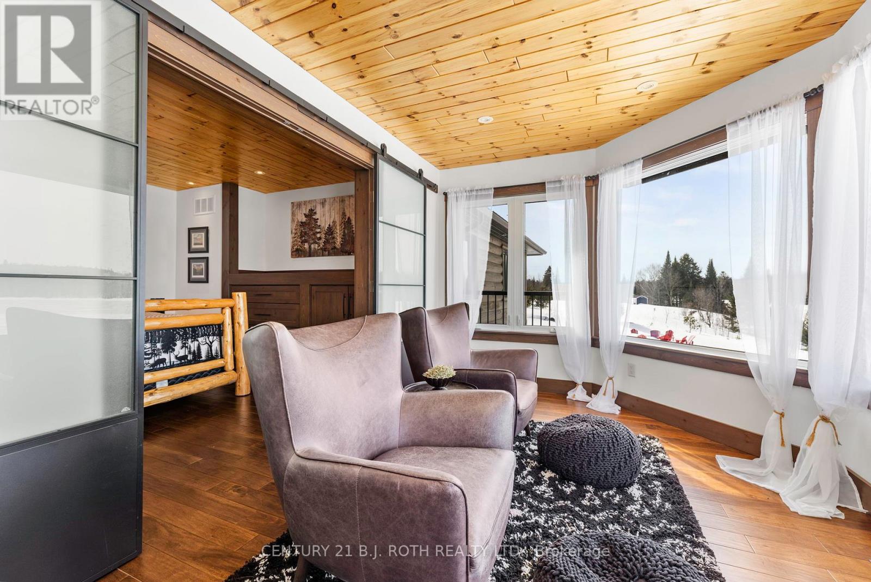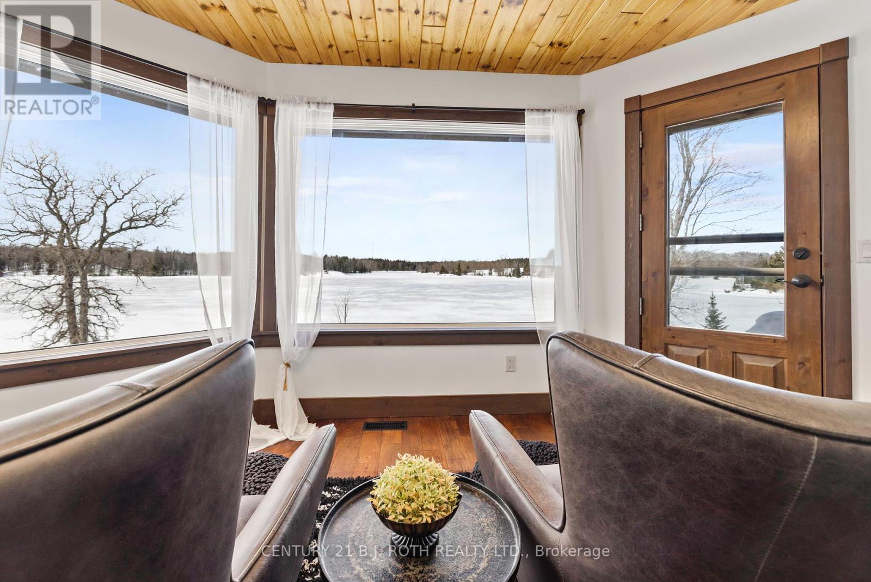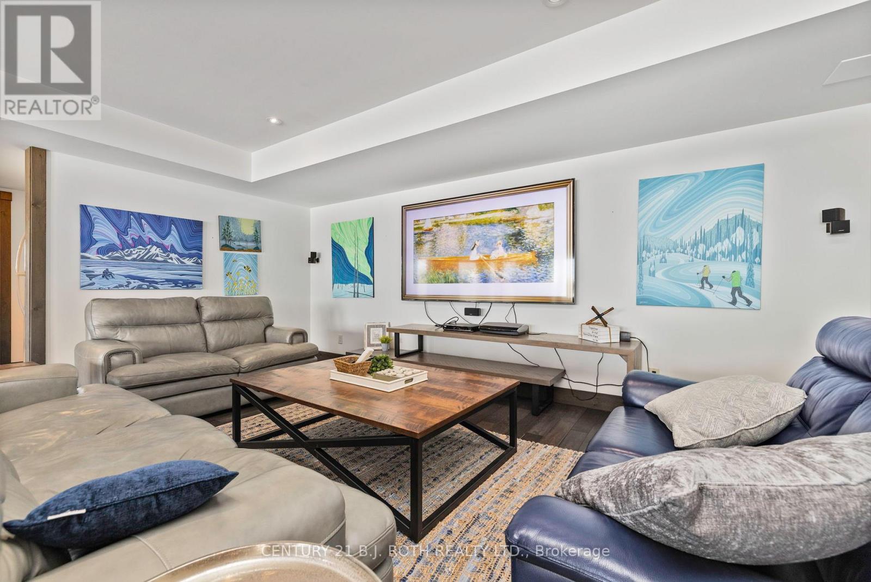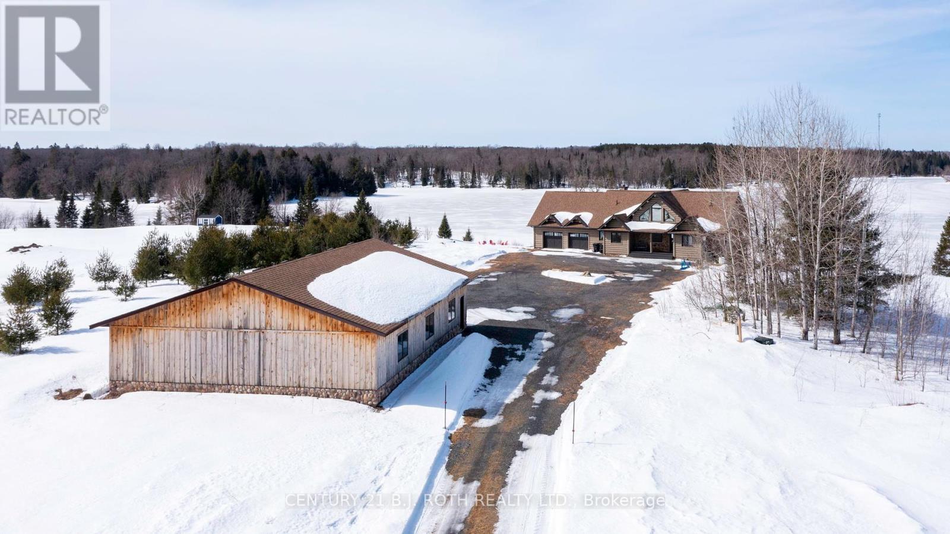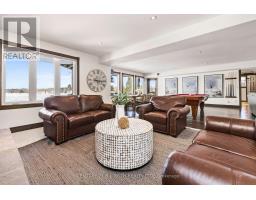5 Bedroom
3 Bathroom
3,500 - 5,000 ft2
Raised Bungalow
Fireplace
Central Air Conditioning
Forced Air
Waterfront
Acreage
$2,749,900
Experience unparalleled privacy and breathtaking lake views from this stunning waterfront estate, boasting 521 feet of pristine shoreline and west-facing exposure for year-round sunsets over a serene, quiet bay. Tucked away from boat traffic and road noise, yet perfectly positioned for endless boating adventures on Lake Manitouwabing. This luxurious retreat offers 3+2 spacious bedrooms, including a grand 27x15 waterfront-facing King Suite. Three beautifully appointed bathrooms include a double-wide shower with dual shower heads on the main floor and a soaking tub in the primary ensuite. Designed for comfort and style, the open-concept living space features vaulted wood-lined ceilings, hand-scraped wood floors, and stunning floor-to-ceiling stone fireplaces. A chefs kitchen with high-end stainless steel appliances makes entertaining effortless. Step outside to a waterfront granite patio, fire-pit, and deep-water dock - perfect for swimming, boating, and soaking in the natural beauty. Unwind in the hot tub or take advantage of the massive 2,000 sq. ft. detached garage/workshop for all your recreational and storage needs. A truly rare find, this exceptional property offers the ultimate blend of luxury, tranquility, and adventure on one of the areas most sought-after lakes. (id:47351)
Property Details
|
MLS® Number
|
X12025125 |
|
Property Type
|
Single Family |
|
Community Name
|
McKellar |
|
Community Features
|
Fishing |
|
Easement
|
Unknown |
|
Equipment Type
|
Propane Tank |
|
Features
|
Irregular Lot Size, Lane |
|
Parking Space Total
|
16 |
|
Rental Equipment Type
|
Propane Tank |
|
Structure
|
Workshop, Shed, Dock |
|
View Type
|
Direct Water View |
|
Water Front Type
|
Waterfront |
Building
|
Bathroom Total
|
3 |
|
Bedrooms Above Ground
|
3 |
|
Bedrooms Below Ground
|
2 |
|
Bedrooms Total
|
5 |
|
Age
|
6 To 15 Years |
|
Amenities
|
Fireplace(s) |
|
Appliances
|
Hot Tub, Water Heater, Central Vacuum, Dishwasher, Dryer, Garage Door Opener, Microwave, Stove, Washer, Window Coverings, Wine Fridge, Refrigerator |
|
Architectural Style
|
Raised Bungalow |
|
Basement Features
|
Walk Out |
|
Basement Type
|
N/a |
|
Construction Style Attachment
|
Detached |
|
Cooling Type
|
Central Air Conditioning |
|
Exterior Finish
|
Log |
|
Fireplace Present
|
Yes |
|
Fireplace Total
|
2 |
|
Foundation Type
|
Block |
|
Heating Fuel
|
Propane |
|
Heating Type
|
Forced Air |
|
Stories Total
|
1 |
|
Size Interior
|
3,500 - 5,000 Ft2 |
|
Type
|
House |
|
Utility Water
|
Lake/river Water Intake |
Parking
Land
|
Access Type
|
Public Road, Private Docking |
|
Acreage
|
Yes |
|
Sewer
|
Septic System |
|
Size Depth
|
708 Ft ,8 In |
|
Size Frontage
|
521 Ft ,8 In |
|
Size Irregular
|
521.7 X 708.7 Ft ; See Geo Warehouse |
|
Size Total Text
|
521.7 X 708.7 Ft ; See Geo Warehouse|2 - 4.99 Acres |
|
Zoning Description
|
Residential |
Rooms
| Level |
Type |
Length |
Width |
Dimensions |
|
Lower Level |
Bedroom |
4.6 m |
3.3 m |
4.6 m x 3.3 m |
|
Lower Level |
Bathroom |
2.45 m |
2.6 m |
2.45 m x 2.6 m |
|
Lower Level |
Games Room |
6.1 m |
10.65 m |
6.1 m x 10.65 m |
|
Lower Level |
Bedroom |
3.15 m |
3.3 m |
3.15 m x 3.3 m |
|
Main Level |
Kitchen |
4.25 m |
3.5 m |
4.25 m x 3.5 m |
|
Main Level |
Living Room |
5.5 m |
4.05 m |
5.5 m x 4.05 m |
|
Main Level |
Dining Room |
5.5 m |
3.5 m |
5.5 m x 3.5 m |
|
Main Level |
Primary Bedroom |
4.95 m |
4.7 m |
4.95 m x 4.7 m |
|
Main Level |
Bedroom |
4.57 m |
3.65 m |
4.57 m x 3.65 m |
|
Main Level |
Bedroom |
3.05 m |
9 m |
3.05 m x 9 m |
|
Main Level |
Laundry Room |
2.4 m |
2 m |
2.4 m x 2 m |
|
Main Level |
Bathroom |
4.25 m |
2.85 m |
4.25 m x 2.85 m |
|
Main Level |
Bathroom |
3.5 m |
2 m |
3.5 m x 2 m |
|
Main Level |
Foyer |
2 m |
4.25 m |
2 m x 4.25 m |
https://www.realtor.ca/real-estate/28037653/64-mccords-road-mckellar-mckellar


