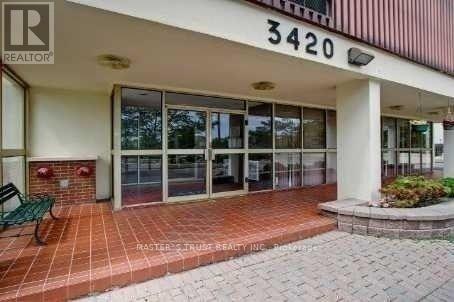3 Bedroom
2 Bathroom
1,200 - 1,399 ft2
Central Air Conditioning
Forced Air
$3,000 Monthly
Large 3 Bedroom Unit With 2 Washrooms In A Quiet Family Oriented Building. Spacious. Oversize Master Bedroom With 2 Pc Washroom. Large Living Room. Eat In Kitchen, Ensuite Laundry Room, Large Open Balcony. Step To Ttc, Metro, Schools, Shopping And Minutes To Kennedy Subway. Wonderful Amenities In The Building And Well Maintained Condo.8-10 Mins Bus Ride To Kennedy Subway. 3 Minutes To School. (id:47351)
Property Details
|
MLS® Number
|
E12025981 |
|
Property Type
|
Single Family |
|
Community Name
|
Scarborough Village |
|
Community Features
|
Pet Restrictions |
|
Features
|
Balcony |
|
Parking Space Total
|
1 |
Building
|
Bathroom Total
|
2 |
|
Bedrooms Above Ground
|
3 |
|
Bedrooms Total
|
3 |
|
Appliances
|
Dishwasher, Dryer, Stove, Washer, Refrigerator |
|
Cooling Type
|
Central Air Conditioning |
|
Exterior Finish
|
Brick |
|
Flooring Type
|
Hardwood, Vinyl, Tile |
|
Half Bath Total
|
1 |
|
Heating Fuel
|
Electric |
|
Heating Type
|
Forced Air |
|
Size Interior
|
1,200 - 1,399 Ft2 |
|
Type
|
Apartment |
Parking
Land
Rooms
| Level |
Type |
Length |
Width |
Dimensions |
|
Ground Level |
Dining Room |
3.4 m |
2.5 m |
3.4 m x 2.5 m |
|
Ground Level |
Kitchen |
4.3 m |
2.5 m |
4.3 m x 2.5 m |
|
Ground Level |
Primary Bedroom |
4.9 m |
3.4 m |
4.9 m x 3.4 m |
|
Ground Level |
Bedroom 2 |
4.3 m |
3.4 m |
4.3 m x 3.4 m |
|
Ground Level |
Bedroom 3 |
4.3 m |
3 m |
4.3 m x 3 m |
|
Ground Level |
Laundry Room |
2.4 m |
1.5 m |
2.4 m x 1.5 m |
|
Ground Level |
Bathroom |
2.42 m |
1.52 m |
2.42 m x 1.52 m |
|
Ground Level |
Bathroom |
2.05 m |
1.02 m |
2.05 m x 1.02 m |
https://www.realtor.ca/real-estate/28039223/903-3420-eglinton-avenue-e-toronto-scarborough-village-scarborough-village


