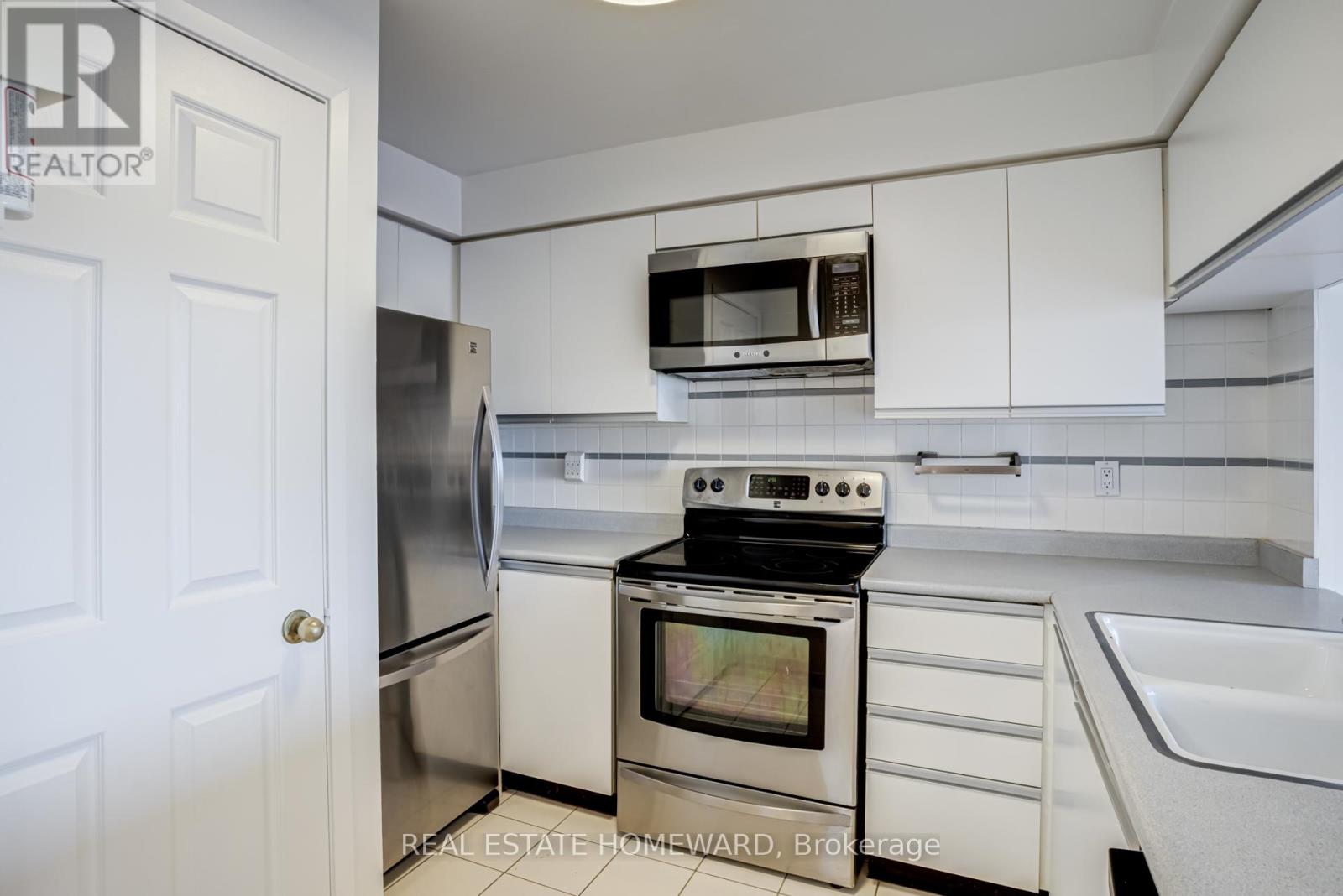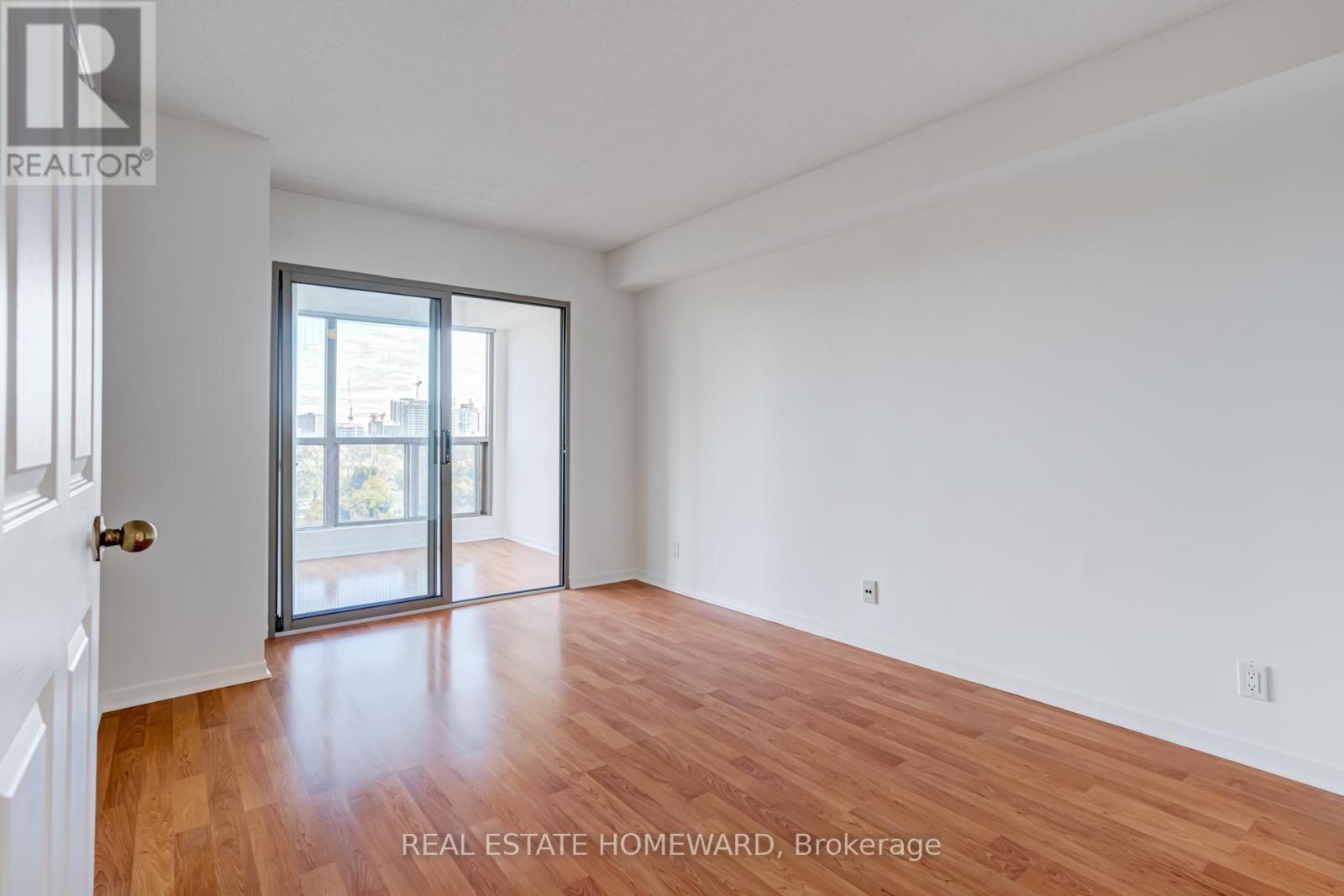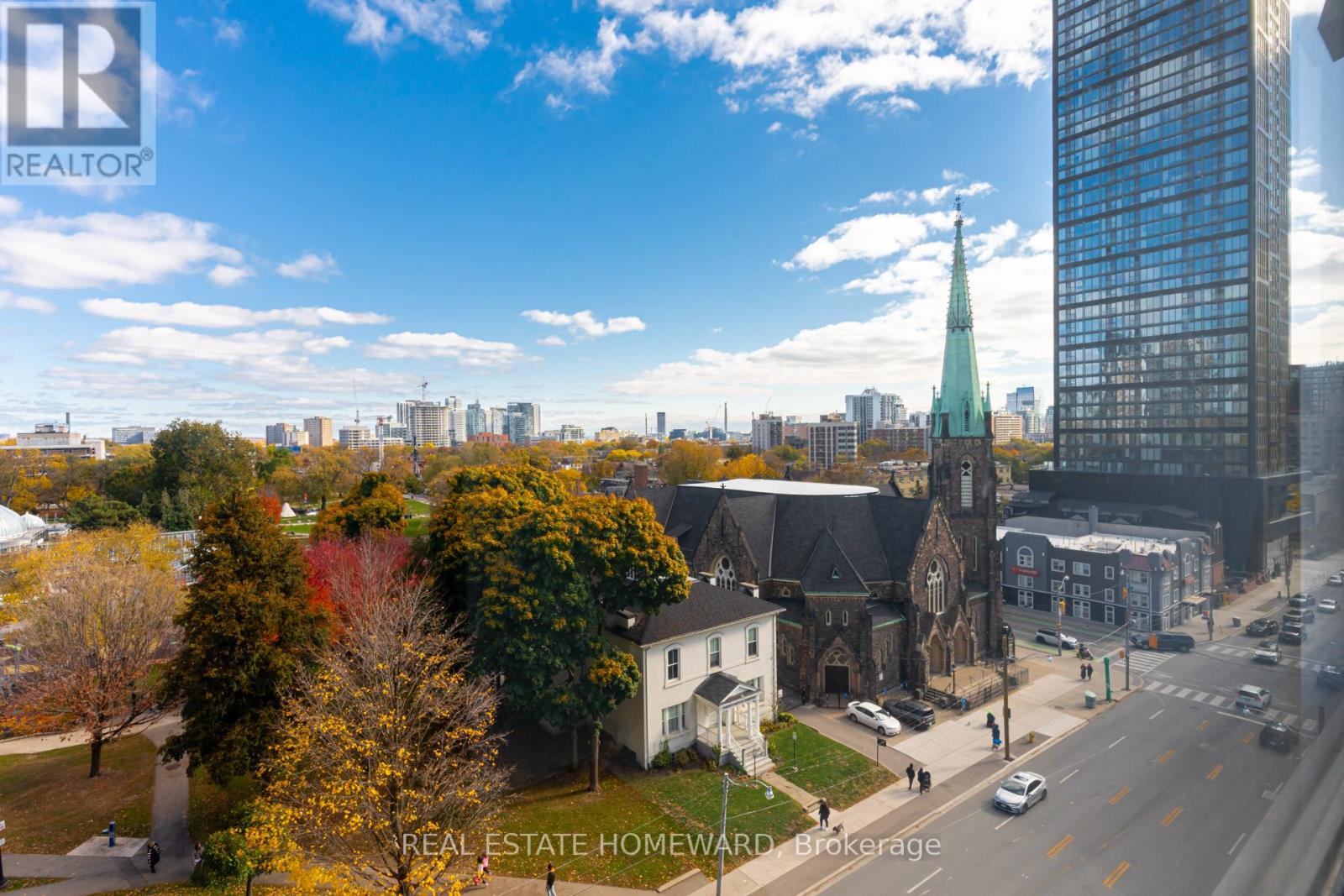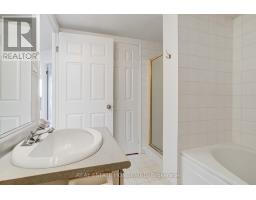804 - 298 Jarvis Street Toronto, Ontario M5B 2M4
$498,888Maintenance, Heat, Electricity, Water, Common Area Maintenance, Insurance, Parking
$1,068.82 Monthly
Maintenance, Heat, Electricity, Water, Common Area Maintenance, Insurance, Parking
$1,068.82 MonthlyThis 1-bedroom + den condo offers a highly functional layout designed for comfort and versatility. The spacious bedroom provides a private retreat, while the bright solarium-bathed in natural light from east-facing windows makes the perfect home office, reading nook, or creative space. Enjoy stunning, unobstructed views of Allan Gardens, offering a peaceful, park-like backdrop right from your window. Large windows fill the space with natural light, creating an airy, inviting atmosphere. This unit is a blank slate, ready for your personal touch. With a smart layout and great bones, you have the opportunity to design a space that truly reflects your style in a prime downtown location. Located in The Metropolitan Essex, a well-managed, quiet building, you'll enjoy the best of city living with a peaceful retreat to come home to. Maintenance fees are all-inclusive, covering utilities for worry-free living. Residents also have access to fantastic amenities, including an indoor pool, sauna, gym, squash court, and a patio for relaxing outdoors.Includes a dedicated parking spot and locker for extra storage. A great opportunity for first-time buyers, investors, or anyone looking to create a home that fits their style and needs. (id:47351)
Property Details
| MLS® Number | C12026341 |
| Property Type | Single Family |
| Community Name | Church-Yonge Corridor |
| Community Features | Pets Not Allowed |
| Parking Space Total | 1 |
Building
| Bathroom Total | 1 |
| Bedrooms Above Ground | 1 |
| Bedrooms Below Ground | 1 |
| Bedrooms Total | 2 |
| Amenities | Storage - Locker |
| Appliances | Dishwasher, Dryer, Microwave, Stove, Washer, Refrigerator |
| Cooling Type | Central Air Conditioning |
| Exterior Finish | Brick |
| Heating Fuel | Natural Gas |
| Heating Type | Forced Air |
| Size Interior | 700 - 799 Ft2 |
| Type | Apartment |
Parking
| Underground | |
| Garage |
Land
| Acreage | No |
Rooms
| Level | Type | Length | Width | Dimensions |
|---|---|---|---|---|
| Main Level | Living Room | 3.55 m | 3.53 m | 3.55 m x 3.53 m |
| Main Level | Dining Room | 3.55 m | 2.63 m | 3.55 m x 2.63 m |
| Main Level | Kitchen | 2.41 m | 3.21 m | 2.41 m x 3.21 m |
| Main Level | Primary Bedroom | 3.07 m | 5.64 m | 3.07 m x 5.64 m |
| Main Level | Den | 3.04 m | 2.4 m | 3.04 m x 2.4 m |
| Main Level | Bathroom | 3.07 m | 5.64 m | 3.07 m x 5.64 m |






































