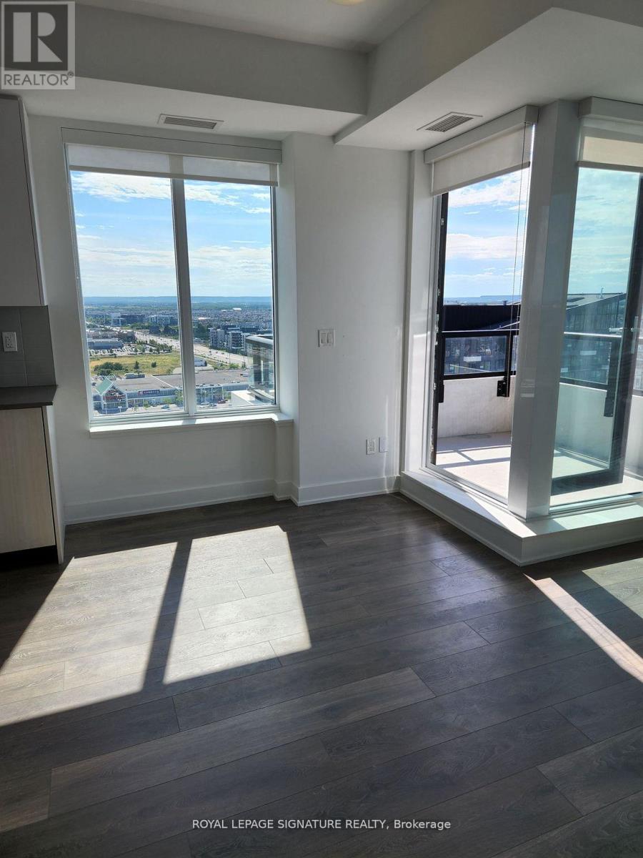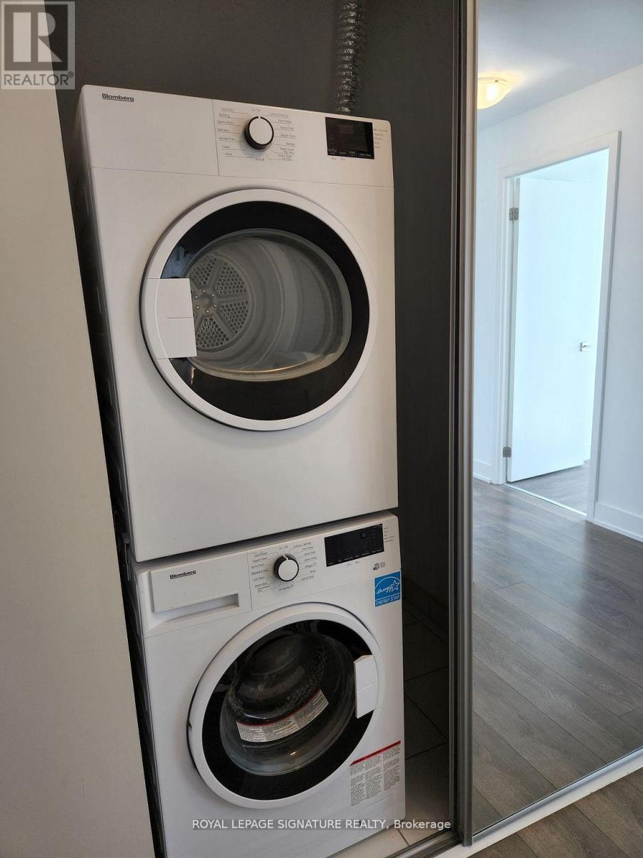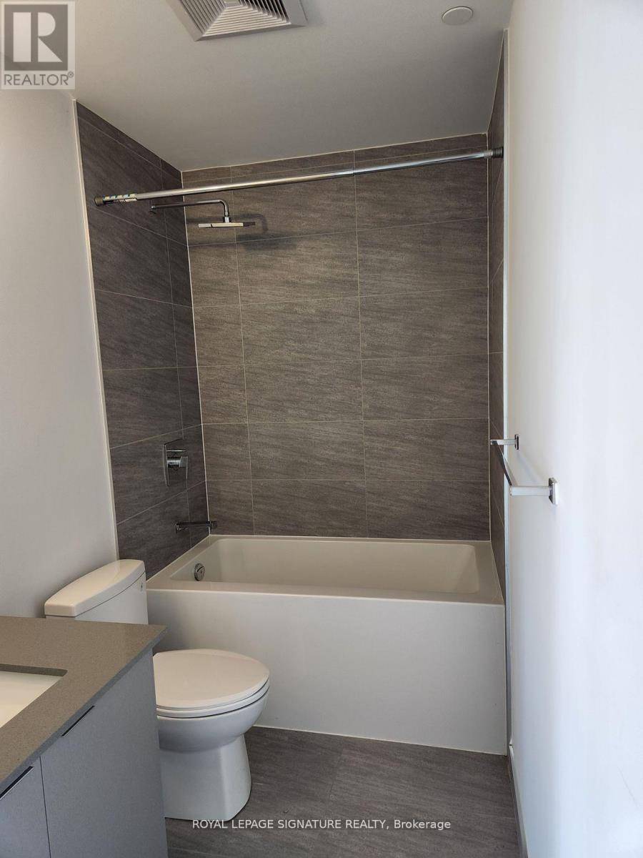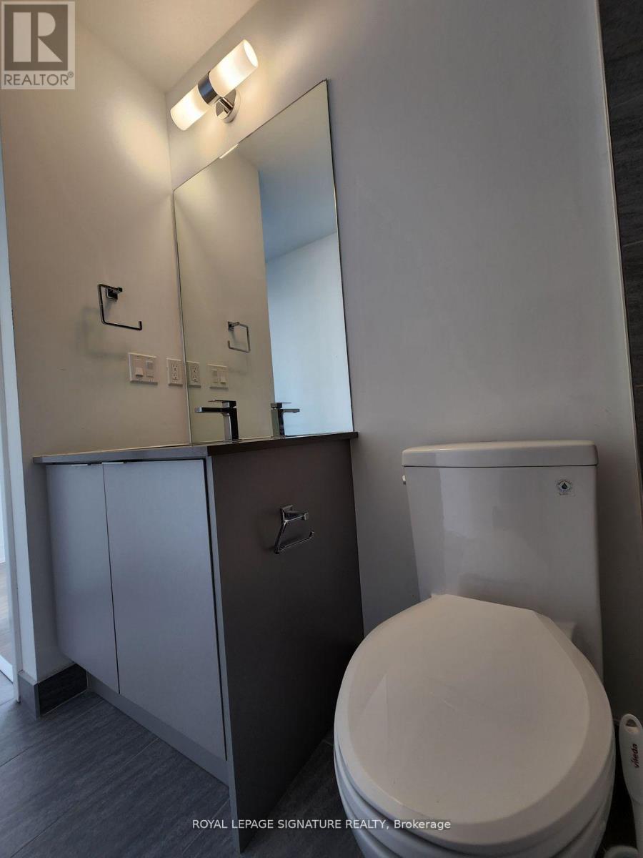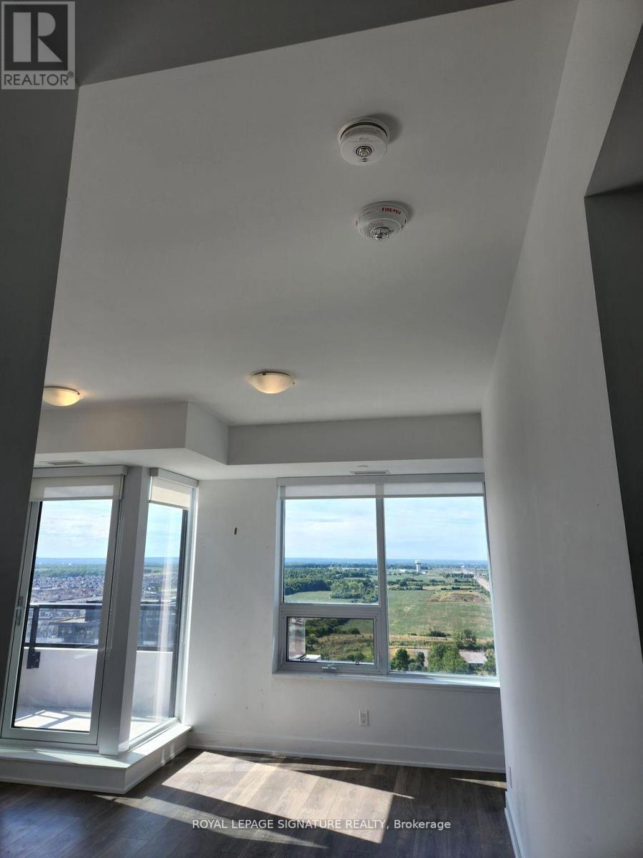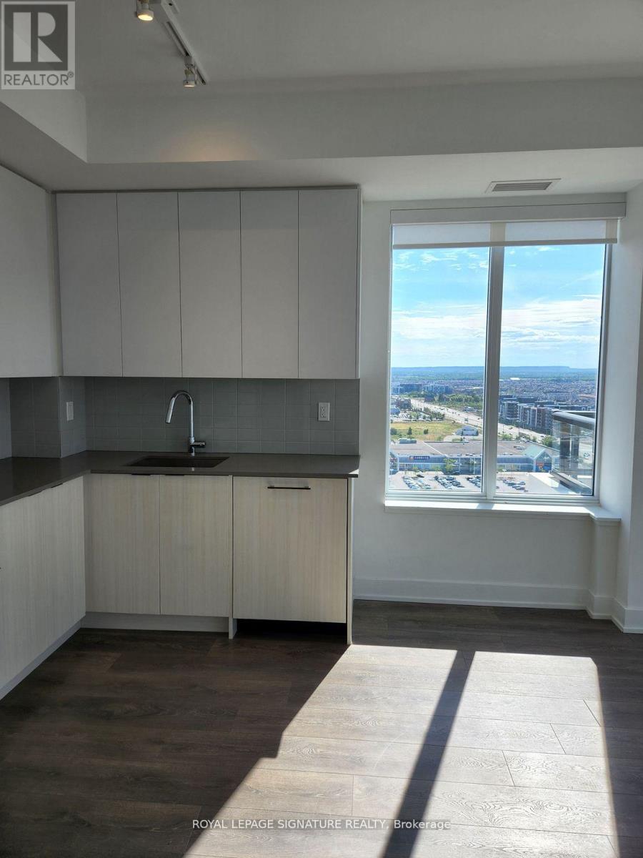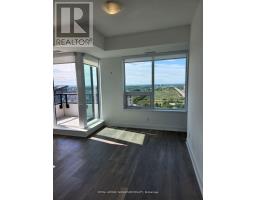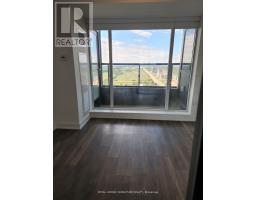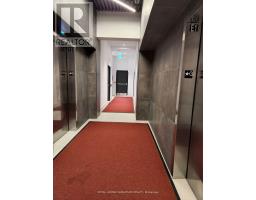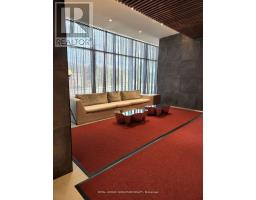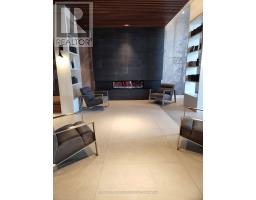2004 - 297 Oakwalk Drive Oakville, Ontario L6H 3R6
2 Bedroom
1 Bathroom
700 - 799 ft2
Central Air Conditioning
Forced Air
$629,998Maintenance, Heat, Common Area Maintenance, Insurance, Parking
$684.29 Monthly
Maintenance, Heat, Common Area Maintenance, Insurance, Parking
$684.29 MonthlyAmazing layout with 2 Balconies! Wrap around balcony has North-West Exposure with Lake View and sunset, move in and enjoy your life. Modern kitchen, 9 Ft Ceilings, Open Concept layout with natural light, Laundry/Storage Room, Built-In Appliances, Cooktop & Wall Oven. Large Closets, 1 underground Parking .Prime Uptown Core Oakville Location - transportation hub located at the main entrance to the building, step to Hospital, 407, 403, Sheridan College, Walk To Longo's, Superstore, Walmart, Lcbo, Restaurants, Fabulous Amenities Including Rooftop Deck, State Of The Art Fitness Centre, Party Room, Fitness Room, Yoga Studio. (id:47351)
Property Details
| MLS® Number | W12026354 |
| Property Type | Single Family |
| Community Name | 1015 - RO River Oaks |
| Amenities Near By | Hospital, Park, Public Transit, Schools |
| Community Features | Pets Not Allowed |
| Features | Balcony, Carpet Free, In Suite Laundry |
| Parking Space Total | 1 |
| View Type | View, Lake View |
Building
| Bathroom Total | 1 |
| Bedrooms Above Ground | 2 |
| Bedrooms Total | 2 |
| Age | 0 To 5 Years |
| Amenities | Security/concierge |
| Appliances | Blinds, Dishwasher, Dryer, Microwave, Range, Stove, Washer, Refrigerator |
| Cooling Type | Central Air Conditioning |
| Exterior Finish | Brick |
| Fire Protection | Smoke Detectors |
| Heating Fuel | Natural Gas |
| Heating Type | Forced Air |
| Size Interior | 700 - 799 Ft2 |
| Type | Apartment |
Parking
| Underground | |
| Garage |
Land
| Acreage | No |
| Land Amenities | Hospital, Park, Public Transit, Schools |
Rooms
| Level | Type | Length | Width | Dimensions |
|---|---|---|---|---|
| Main Level | Living Room | 5.21 m | 4.6 m | 5.21 m x 4.6 m |
| Main Level | Dining Room | 5.21 m | 4.6 m | 5.21 m x 4.6 m |
| Main Level | Kitchen | 3.41 m | 2.23 m | 3.41 m x 2.23 m |
| Main Level | Bedroom | 3.41 m | 3.17 m | 3.41 m x 3.17 m |
| Main Level | Bedroom 2 | 2.8 m | 2.56 m | 2.8 m x 2.56 m |
| Main Level | Bathroom | Measurements not available |







