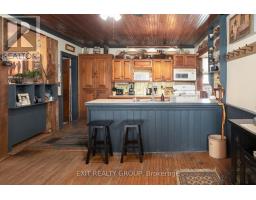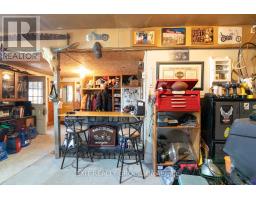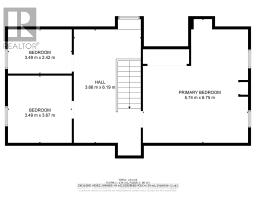4 Bedroom
1 Bathroom
2,000 - 2,500 ft2
Above Ground Pool
Central Air Conditioning
Forced Air
$574,900
Escape to the countryside with this classic two-storey farmhouse, nestled on a private 1.6-acre lot. Featuring a timeless centre staircase and some original trim and doors, this home offers character and charm at every turn. The spacious main floor boasts a traditional farmhouse layout with large, inviting rooms and the convenience of main-floor laundry. Upstairs, you'll find three generously sized bedrooms, perfect for family living. Outside, enjoy the expansive yard, ideal for gardening, outdoor activities, or simply soaking in the peaceful surroundings. Two large sheds provide ample storage or potential workspace for hobbies. If youre looking for a private retreat with country charm and room to make it your own, this property is a must-see! (id:47351)
Property Details
|
MLS® Number
|
X12026925 |
|
Property Type
|
Single Family |
|
Community Name
|
Centre Hastings |
|
Amenities Near By
|
Schools |
|
Community Features
|
School Bus |
|
Parking Space Total
|
8 |
|
Pool Type
|
Above Ground Pool |
|
Structure
|
Deck, Shed |
Building
|
Bathroom Total
|
1 |
|
Bedrooms Above Ground
|
4 |
|
Bedrooms Total
|
4 |
|
Appliances
|
Water Heater, Dishwasher, Stove, Refrigerator |
|
Basement Development
|
Unfinished |
|
Basement Type
|
N/a (unfinished) |
|
Construction Style Attachment
|
Detached |
|
Cooling Type
|
Central Air Conditioning |
|
Exterior Finish
|
Wood |
|
Fire Protection
|
Smoke Detectors |
|
Foundation Type
|
Stone |
|
Heating Fuel
|
Propane |
|
Heating Type
|
Forced Air |
|
Stories Total
|
2 |
|
Size Interior
|
2,000 - 2,500 Ft2 |
|
Type
|
House |
|
Utility Water
|
Dug Well |
Parking
Land
|
Acreage
|
No |
|
Land Amenities
|
Schools |
|
Sewer
|
Septic System |
|
Size Frontage
|
453 Ft |
|
Size Irregular
|
453 Ft ; See Relator Remarks |
|
Size Total Text
|
453 Ft ; See Relator Remarks|1/2 - 1.99 Acres |
Rooms
| Level |
Type |
Length |
Width |
Dimensions |
|
Second Level |
Primary Bedroom |
5.74 m |
6.75 m |
5.74 m x 6.75 m |
|
Second Level |
Bedroom 3 |
3.49 m |
3.67 m |
3.49 m x 3.67 m |
|
Second Level |
Bedroom 4 |
3.49 m |
2.42 m |
3.49 m x 2.42 m |
|
Ground Level |
Foyer |
2.44 m |
2.29 m |
2.44 m x 2.29 m |
|
Ground Level |
Living Room |
5.89 m |
4.48 m |
5.89 m x 4.48 m |
|
Ground Level |
Dining Room |
3.69 m |
3.4 m |
3.69 m x 3.4 m |
|
Ground Level |
Family Room |
4.3 m |
3.94 m |
4.3 m x 3.94 m |
|
Ground Level |
Kitchen |
3.76 m |
3.94 m |
3.76 m x 3.94 m |
|
Ground Level |
Laundry Room |
3.38 m |
3.41 m |
3.38 m x 3.41 m |
|
Ground Level |
Other |
4.56 m |
4.24 m |
4.56 m x 4.24 m |
|
Ground Level |
Office |
3.23 m |
3.43 m |
3.23 m x 3.43 m |
|
Ground Level |
Bedroom |
3.77 m |
3.43 m |
3.77 m x 3.43 m |
|
Ground Level |
Bathroom |
2.1 m |
3.2 m |
2.1 m x 3.2 m |
Utilities
https://www.realtor.ca/real-estate/28041238/22-carson-road-centre-hastings-centre-hastings


















































































