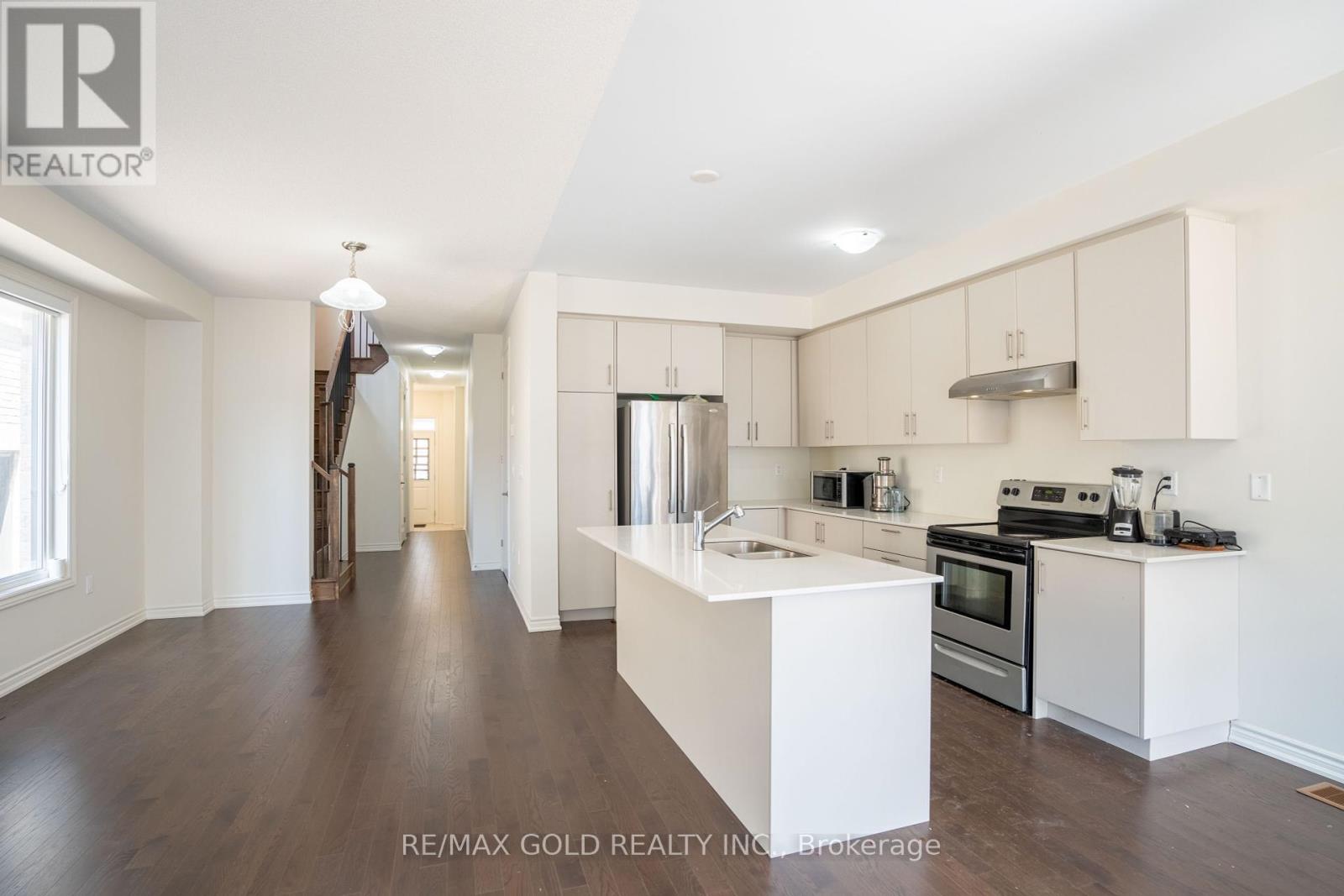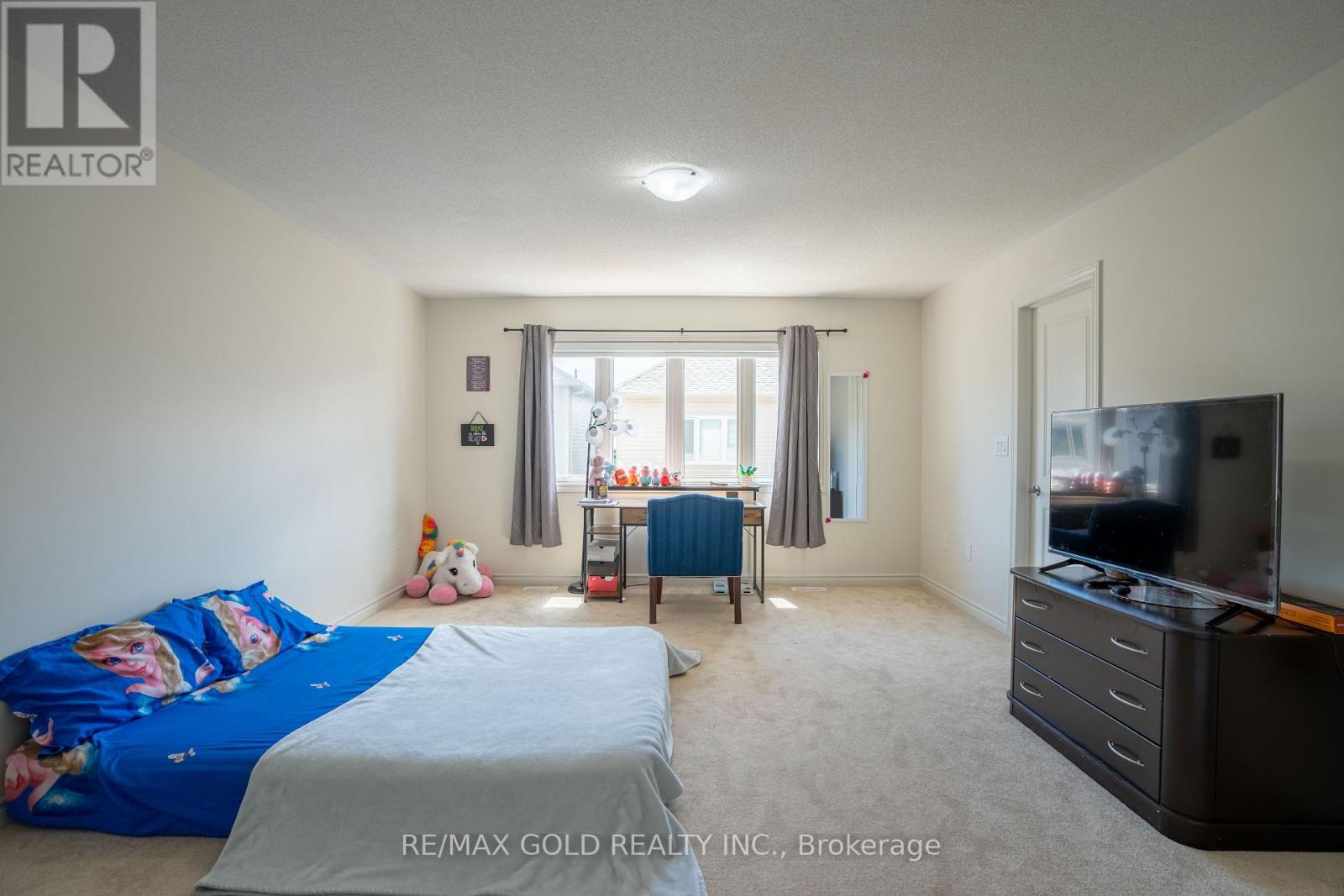4 Bedroom
3 Bathroom
2,000 - 2,500 ft2
Central Air Conditioning
Forced Air
$868,888
Beautiful Spacious over 2000 Sqfeet 4 Bedroom Semi-Detached House Located In Prestigious Painswick South Barrie The Desirable South Barrie, 9' Ceiling On Main Floor, With Spacious And Functional Layout. Hardwood floor, 4 Good Sized Bedrooms And 3 Washrooms, W/Upgraded Kitchen And A Large Dining Area With Large Windows Throughout. Master Bedroom with 5pc Ensuite and walk in closet, Separate Entrance To Basement By Builder, Minutes To Barrie South Go Station, Hwy 400, Costco, Public Transit, Restaurants, Shopping/Retail Outlets, Schools. (id:47351)
Property Details
|
MLS® Number
|
S12026997 |
|
Property Type
|
Single Family |
|
Community Name
|
Rural Barrie Southeast |
|
Parking Space Total
|
2 |
Building
|
Bathroom Total
|
3 |
|
Bedrooms Above Ground
|
4 |
|
Bedrooms Total
|
4 |
|
Age
|
0 To 5 Years |
|
Appliances
|
Blinds, Dishwasher, Dryer, Stove, Washer, Refrigerator |
|
Basement Development
|
Unfinished |
|
Basement Features
|
Separate Entrance |
|
Basement Type
|
N/a (unfinished) |
|
Construction Style Attachment
|
Semi-detached |
|
Cooling Type
|
Central Air Conditioning |
|
Exterior Finish
|
Brick, Stone |
|
Flooring Type
|
Hardwood, Carpeted |
|
Foundation Type
|
Concrete |
|
Half Bath Total
|
1 |
|
Heating Fuel
|
Natural Gas |
|
Heating Type
|
Forced Air |
|
Stories Total
|
2 |
|
Size Interior
|
2,000 - 2,500 Ft2 |
|
Type
|
House |
|
Utility Water
|
Municipal Water |
Parking
Land
|
Acreage
|
No |
|
Sewer
|
Sanitary Sewer |
|
Size Depth
|
91 Ft ,10 In |
|
Size Frontage
|
24 Ft ,7 In |
|
Size Irregular
|
24.6 X 91.9 Ft |
|
Size Total Text
|
24.6 X 91.9 Ft |
Rooms
| Level |
Type |
Length |
Width |
Dimensions |
|
Second Level |
Primary Bedroom |
3.99 m |
5.12 m |
3.99 m x 5.12 m |
|
Second Level |
Bedroom 2 |
3.08 m |
3.11 m |
3.08 m x 3.11 m |
|
Second Level |
Bedroom 3 |
2.47 m |
3.63 m |
2.47 m x 3.63 m |
|
Second Level |
Bedroom 4 |
2.78 m |
4 m |
2.78 m x 4 m |
|
Main Level |
Great Room |
2.77 m |
3.38 m |
2.77 m x 3.38 m |
|
Main Level |
Dining Room |
2.77 m |
4.6 m |
2.77 m x 4.6 m |
|
Main Level |
Kitchen |
2.83 m |
3.87 m |
2.83 m x 3.87 m |
|
Main Level |
Eating Area |
2.83 m |
3.38 m |
2.83 m x 3.38 m |
https://www.realtor.ca/real-estate/28041346/136-shepherd-drive-barrie-rural-barrie-southeast














































