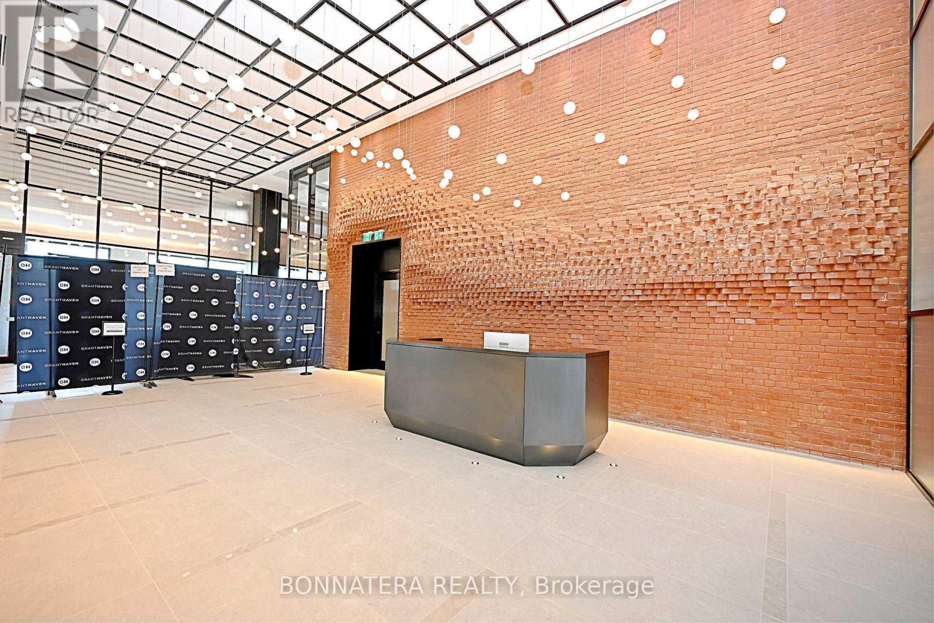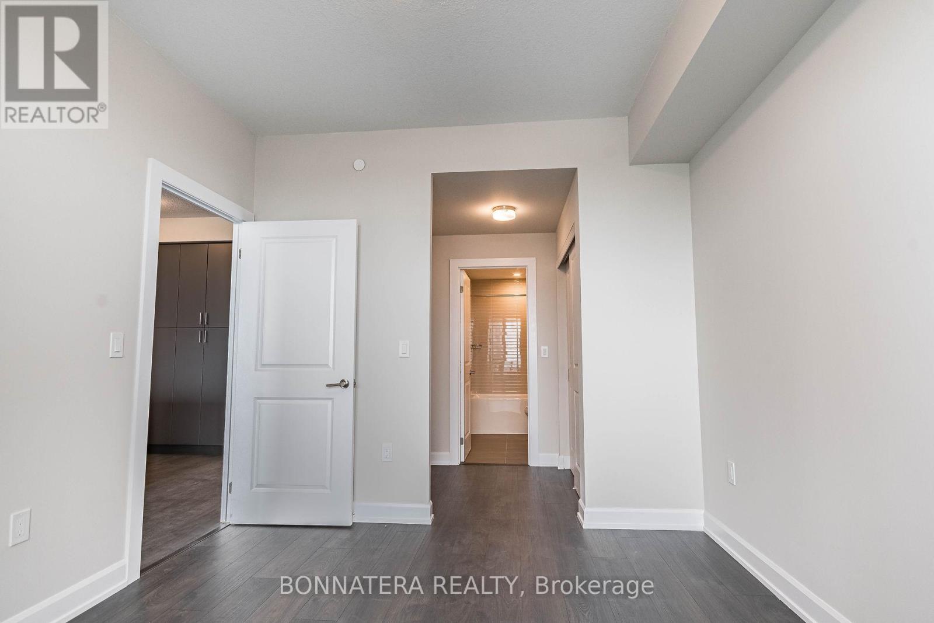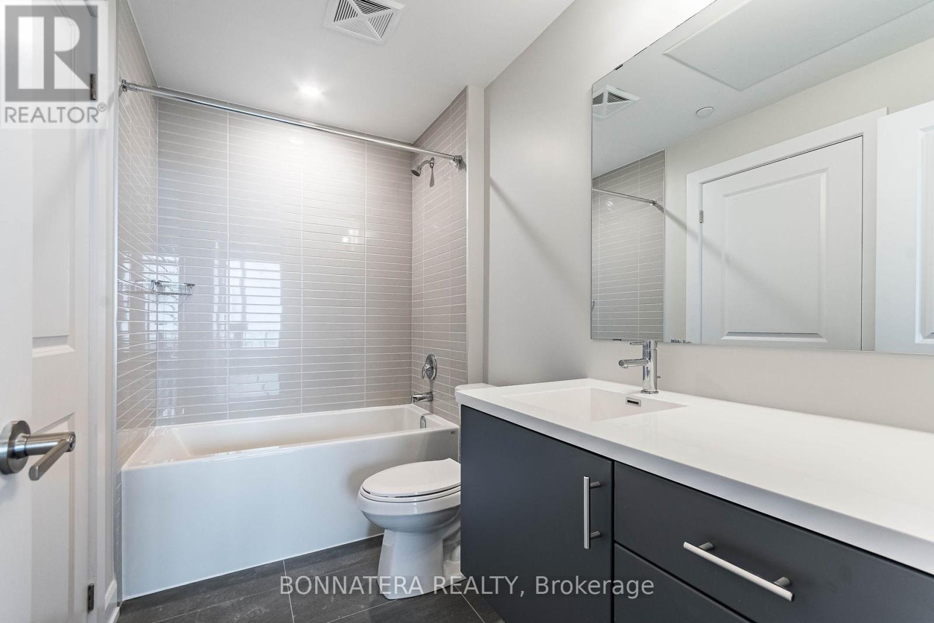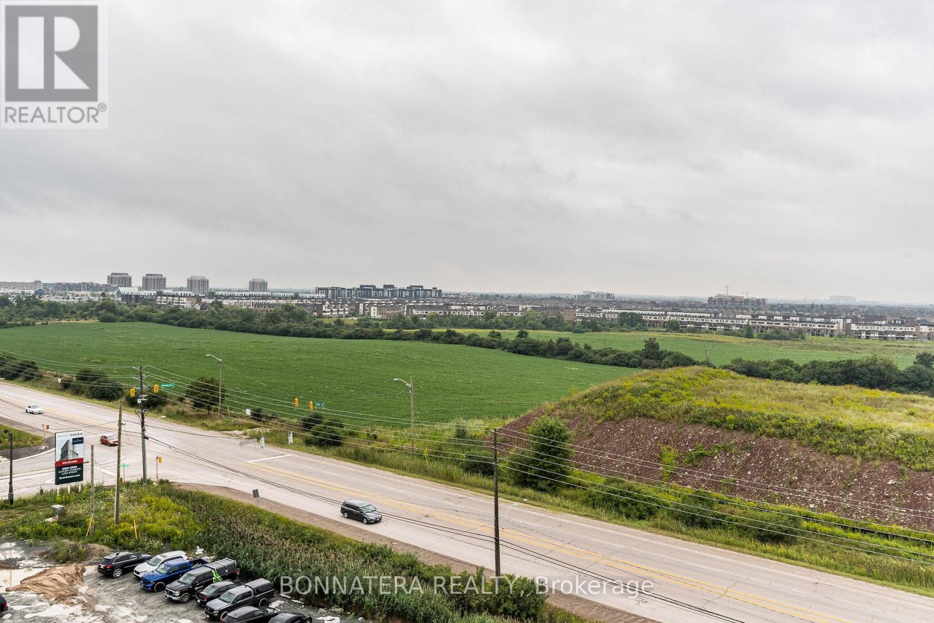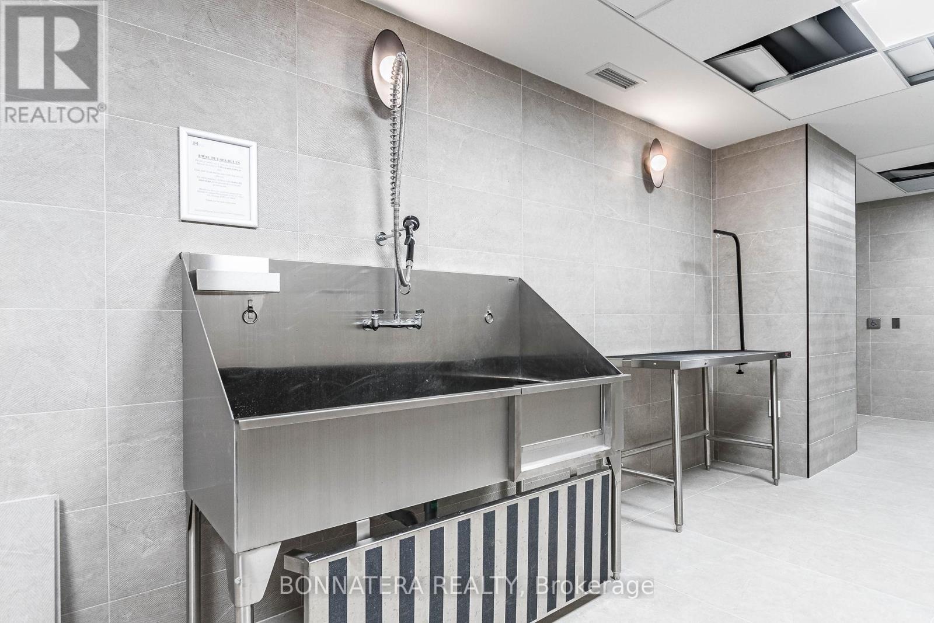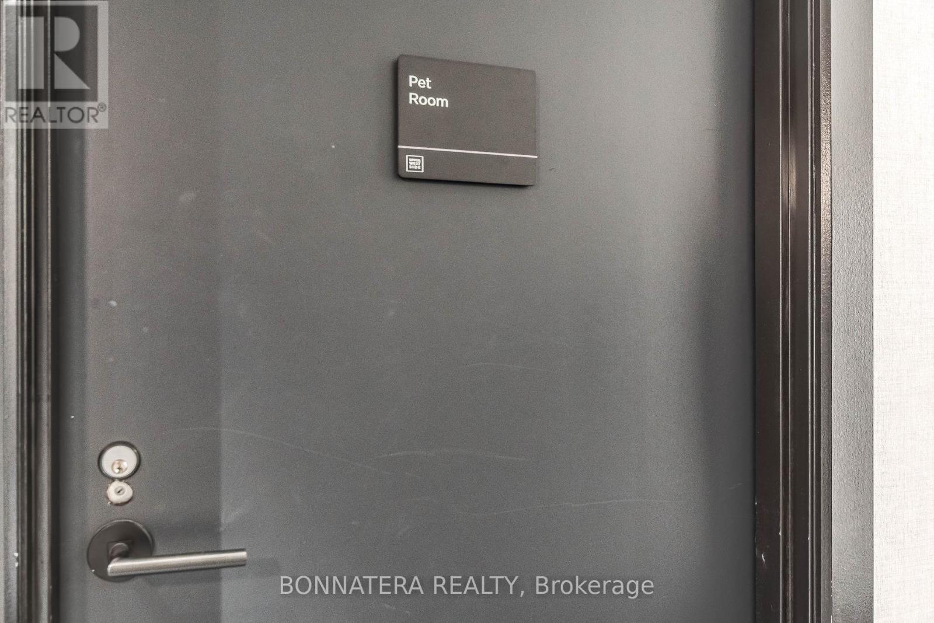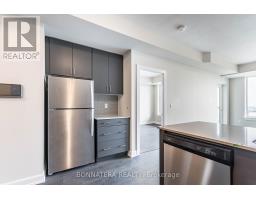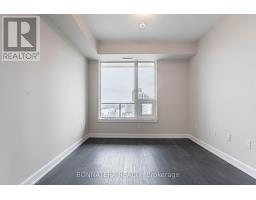2 Bedroom
1 Bathroom
600 - 699 ft2
Central Air Conditioning
Forced Air
$2,600 Monthly
This Gorgeous 1 + Den Features A Spacious, Open-Concept Living Room With a Walk Out to the Balcony & Kitchen With Stainless Steel Appliances, a Brightly Lit Layout, and Ensuite Laundry. Luxurious Amenities include a concierge, Entertainment Kitchen, Deluxe Party Room, Elevated Rooftop Terrace, Fitness & Yoga Studio, 24-hour Security, Spacious Work-From-Home Area, and More! Don't Pass Up This Opportunity At One Of Oakville's Highest Demanding Communities! (id:47351)
Property Details
|
MLS® Number
|
W12028152 |
|
Property Type
|
Single Family |
|
Community Name
|
1010 - JM Joshua Meadows |
|
Community Features
|
Pet Restrictions |
|
Features
|
Balcony, Carpet Free |
|
Parking Space Total
|
1 |
Building
|
Bathroom Total
|
1 |
|
Bedrooms Above Ground
|
1 |
|
Bedrooms Below Ground
|
1 |
|
Bedrooms Total
|
2 |
|
Age
|
0 To 5 Years |
|
Amenities
|
Security/concierge, Recreation Centre, Exercise Centre, Party Room, Storage - Locker |
|
Cooling Type
|
Central Air Conditioning |
|
Exterior Finish
|
Concrete |
|
Flooring Type
|
Laminate |
|
Heating Fuel
|
Natural Gas |
|
Heating Type
|
Forced Air |
|
Size Interior
|
600 - 699 Ft2 |
|
Type
|
Apartment |
Parking
Land
Rooms
| Level |
Type |
Length |
Width |
Dimensions |
|
Flat |
Kitchen |
2.5 m |
3.3 m |
2.5 m x 3.3 m |
|
Flat |
Living Room |
5.2 m |
3.3 m |
5.2 m x 3.3 m |
|
Flat |
Primary Bedroom |
3.7 m |
3 m |
3.7 m x 3 m |
|
Flat |
Den |
2.1 m |
2.2 m |
2.1 m x 2.2 m |
https://www.realtor.ca/real-estate/28044123/811-3200-william-coltson-avenue-oakville-1010-jm-joshua-meadows-1010-jm-joshua-meadows








