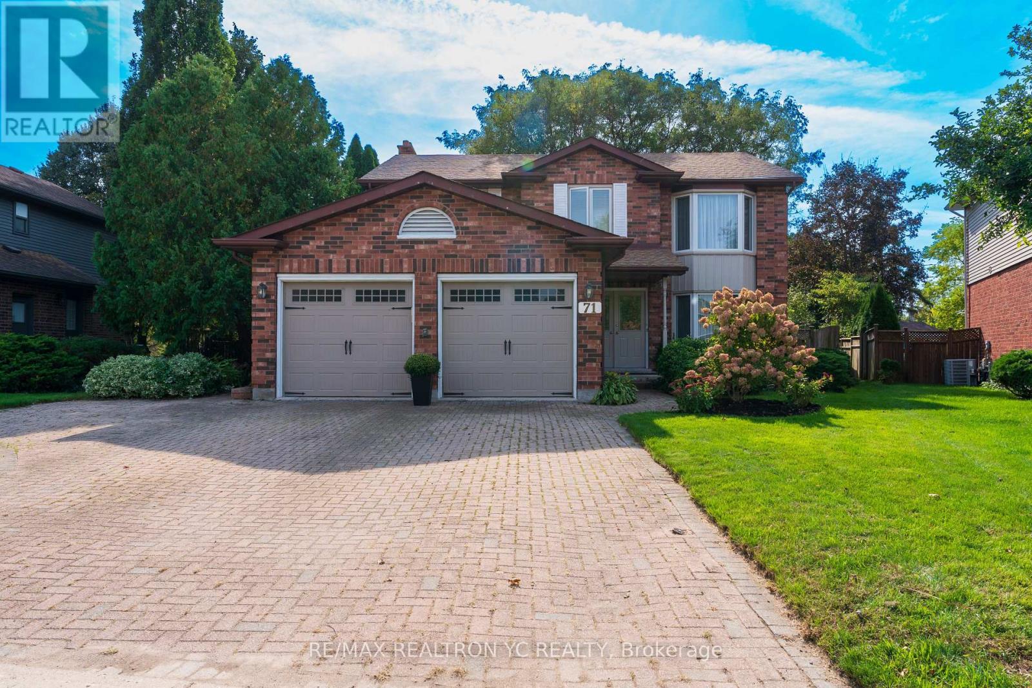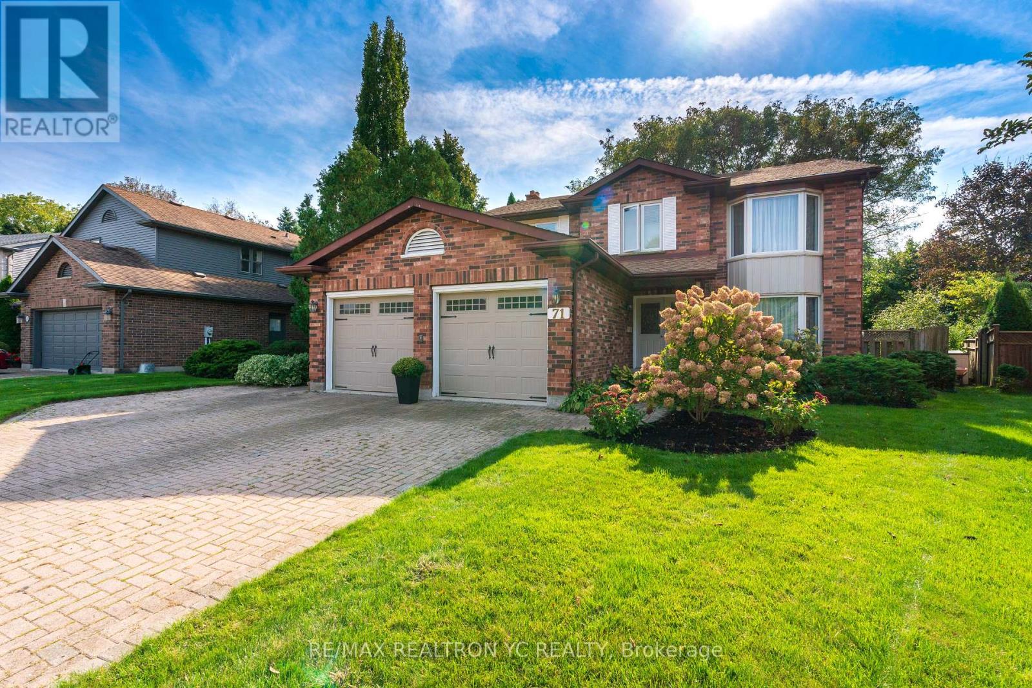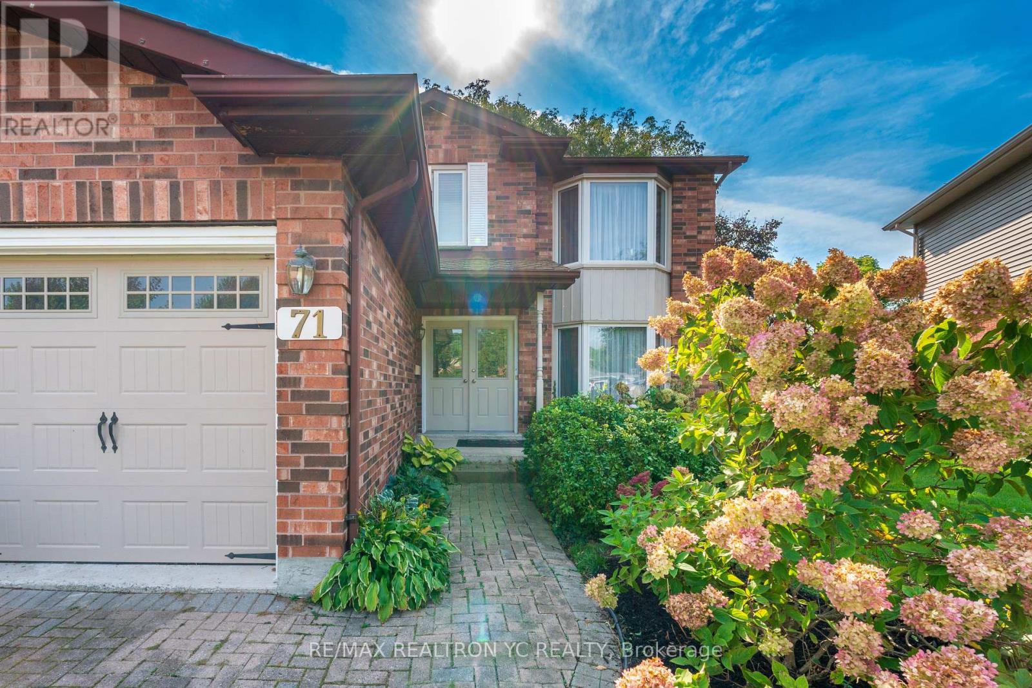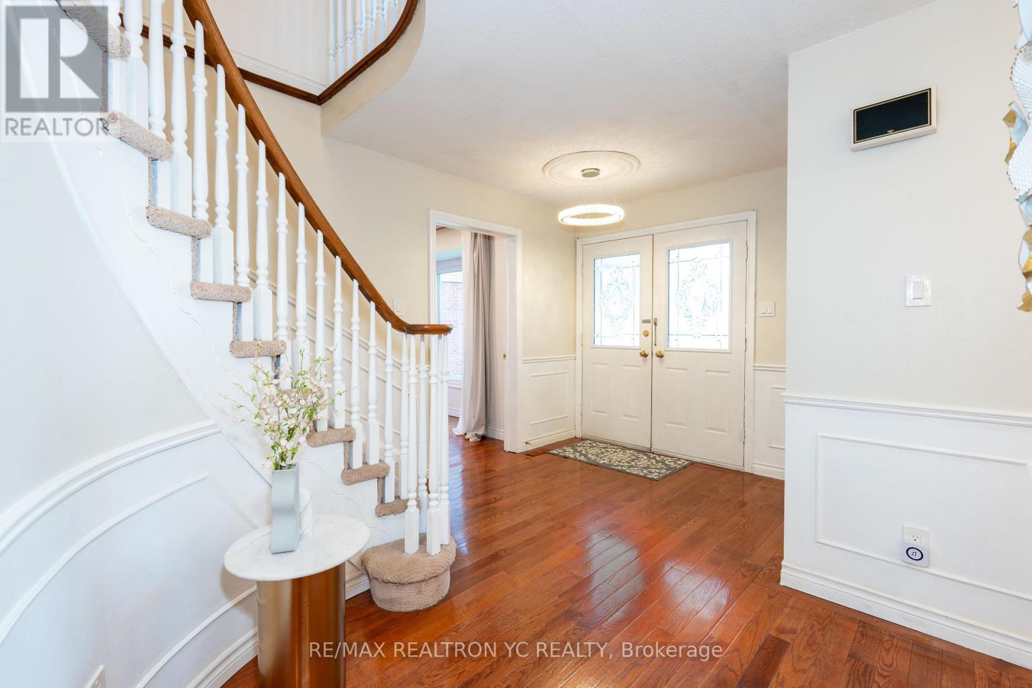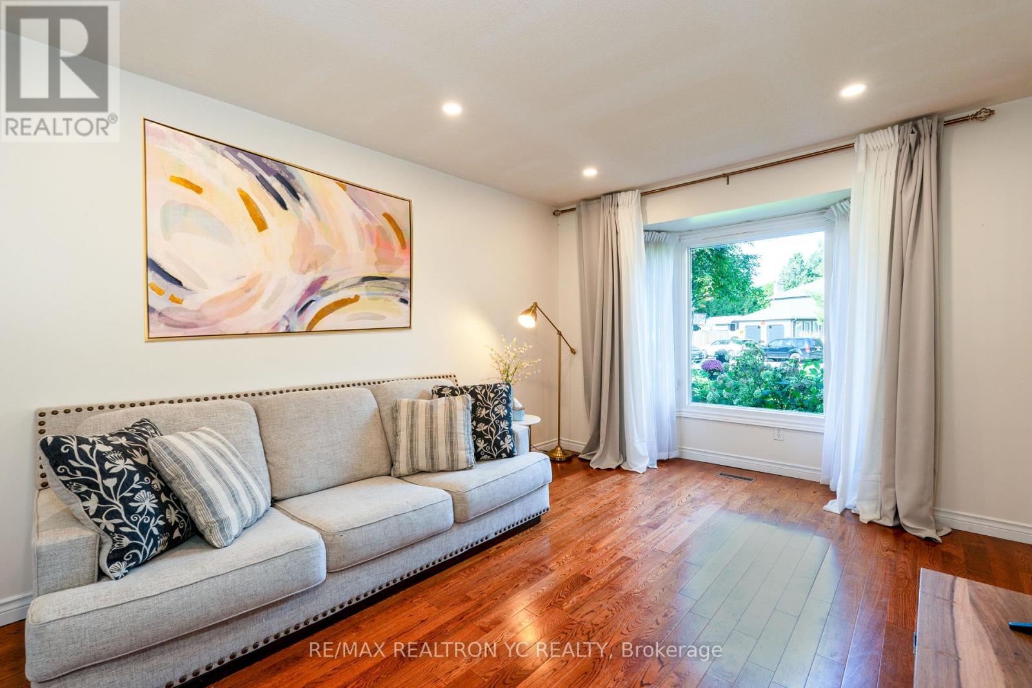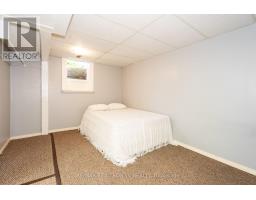7 Bedroom
4 Bathroom
2,000 - 2,500 ft2
Fireplace
Central Air Conditioning
Forced Air
$869,900
Fantastic 2-Storey Home with Double Car Garage in the Oakridge/Hazeldon Area. Located in a quiet cul-de-sac with an extra-large pie-shaped lot (174 feet) overlooking the river's edge ravine, this home features an elevated sundeck, gardens, and mature trees. Inside, the custom-designed kitchen includes a gas stove, stainless steel appliances, granite countertops, and a bay window offering a bright, fantastic view. Upstairs, the primary bedroom features a walk-in closet and a 5-piece ensuite with a Jacuzzi tub, along with generously sized additional bedrooms. The fully finished basement includes a kitchen, a 5th/6th bedroom, a 3-piece bathroom, a large recreation room, and a storage/utility room. Updates include: Roof and Windows (2019), Newly Painted (2024), Pot Lights on the main floor, and Appliances (2018) including a Refrigerator, Dishwasher, Washer & Dryer, along with updates to the powder room and 2nd-floorbathroom.Updates include: Roof and Windows (2019), Newly Painted (2024), Pot Lights on the main floor, and Appliances (2018) including a Refrigerator, Dishwasher, Washer & Dryer, along with Updates include: Roof and Windows (2019), newly Painted (2024), Pot Lights on the main floor, and Appliances (2018) including a Refrigerator, Dishwasher, Washer & Dryer, along with updates to the powder room and 2nd-floor bathroom. updates to the powder room and 2nd-floor bathroom. It's perfect for families seeking top-tier schools such as John Dearness, Matthews Hall, STA, St. Nicholas, or St. John FI. Close to all amenities, including Springbank Park, the Thames River, Byron Village restaurants, and so much! Don't miss this great opportunity! (id:47351)
Property Details
|
MLS® Number
|
X12028174 |
|
Property Type
|
Single Family |
|
Community Name
|
North O |
|
Amenities Near By
|
Park, Public Transit, Schools, Hospital |
|
Features
|
Cul-de-sac, Carpet Free |
|
Parking Space Total
|
6 |
Building
|
Bathroom Total
|
4 |
|
Bedrooms Above Ground
|
4 |
|
Bedrooms Below Ground
|
3 |
|
Bedrooms Total
|
7 |
|
Age
|
31 To 50 Years |
|
Appliances
|
Garage Door Opener Remote(s), Dishwasher, Dryer, Microwave, Hood Fan, Stove, Washer, Window Coverings, Refrigerator |
|
Basement Development
|
Finished |
|
Basement Type
|
Full (finished) |
|
Construction Style Attachment
|
Detached |
|
Cooling Type
|
Central Air Conditioning |
|
Exterior Finish
|
Brick |
|
Fireplace Present
|
Yes |
|
Flooring Type
|
Hardwood, Laminate |
|
Foundation Type
|
Unknown |
|
Half Bath Total
|
1 |
|
Heating Fuel
|
Natural Gas |
|
Heating Type
|
Forced Air |
|
Stories Total
|
2 |
|
Size Interior
|
2,000 - 2,500 Ft2 |
|
Type
|
House |
|
Utility Water
|
Municipal Water |
Parking
Land
|
Acreage
|
No |
|
Fence Type
|
Fenced Yard |
|
Land Amenities
|
Park, Public Transit, Schools, Hospital |
|
Sewer
|
Sanitary Sewer |
|
Size Depth
|
162 Ft |
|
Size Frontage
|
42 Ft |
|
Size Irregular
|
42 X 162 Ft |
|
Size Total Text
|
42 X 162 Ft |
Rooms
| Level |
Type |
Length |
Width |
Dimensions |
|
Second Level |
Primary Bedroom |
6.09 m |
3.65 m |
6.09 m x 3.65 m |
|
Second Level |
Bedroom 2 |
4.26 m |
3.65 m |
4.26 m x 3.65 m |
|
Second Level |
Bedroom 3 |
4.26 m |
3.35 m |
4.26 m x 3.35 m |
|
Second Level |
Bedroom 4 |
3.65 m |
3.2 m |
3.65 m x 3.2 m |
|
Basement |
Bedroom |
3.65 m |
3.04 m |
3.65 m x 3.04 m |
|
Basement |
Kitchen |
3.81 m |
3.04 m |
3.81 m x 3.04 m |
|
Basement |
Bedroom 5 |
4.23 m |
3.35 m |
4.23 m x 3.35 m |
|
Main Level |
Living Room |
5.48 m |
3.35 m |
5.48 m x 3.35 m |
|
Main Level |
Dining Room |
4.25 m |
3.35 m |
4.25 m x 3.35 m |
|
Main Level |
Family Room |
6.4 m |
3.5 m |
6.4 m x 3.5 m |
|
Main Level |
Kitchen |
3.65 m |
3.2 m |
3.65 m x 3.2 m |
https://www.realtor.ca/real-estate/28044146/71-chalfont-road-london-north-o
